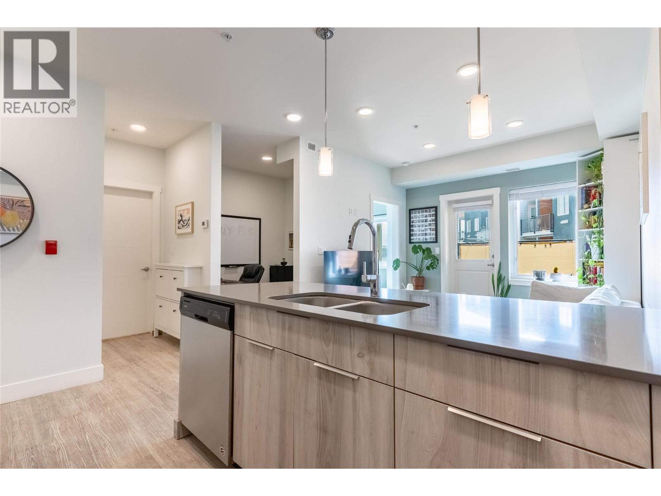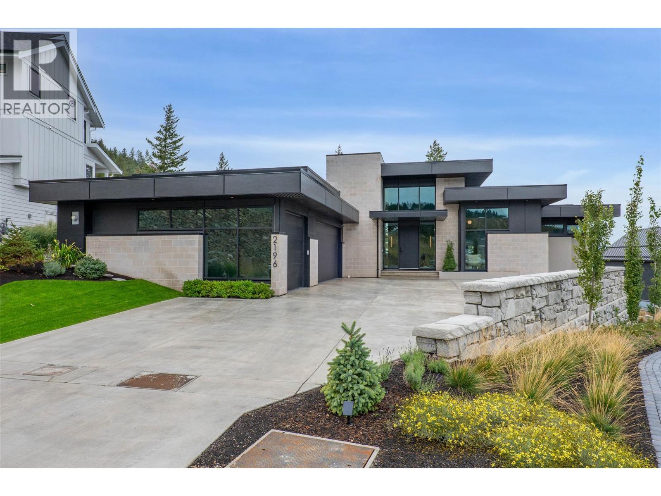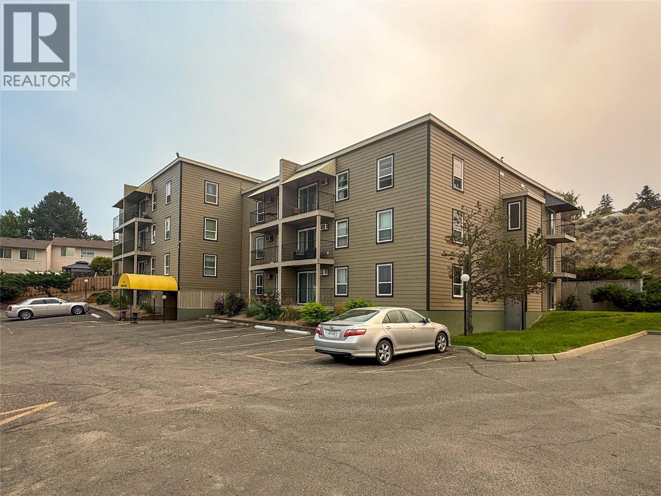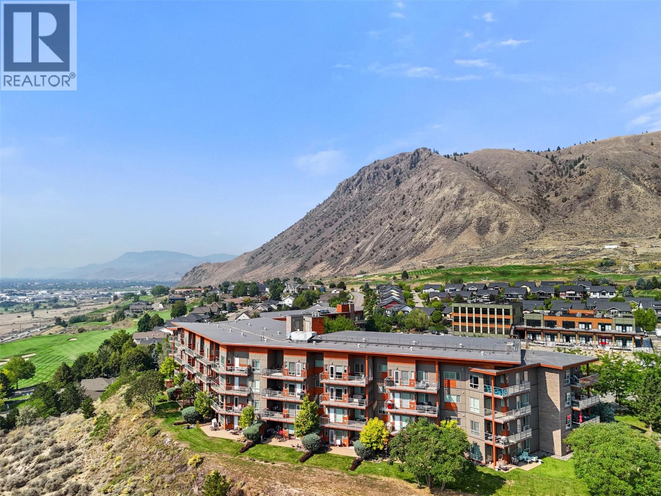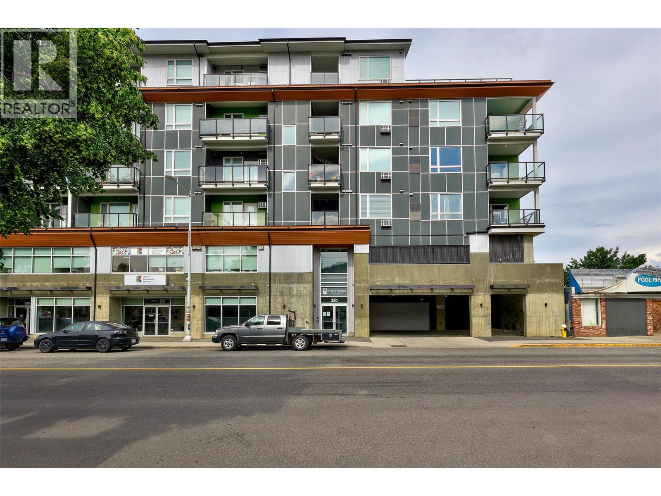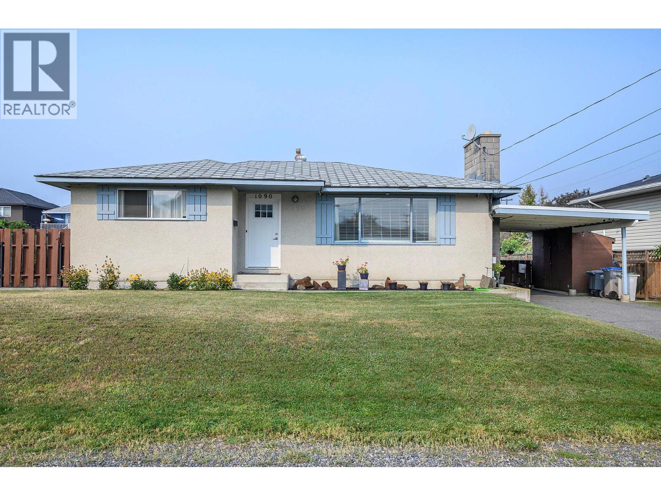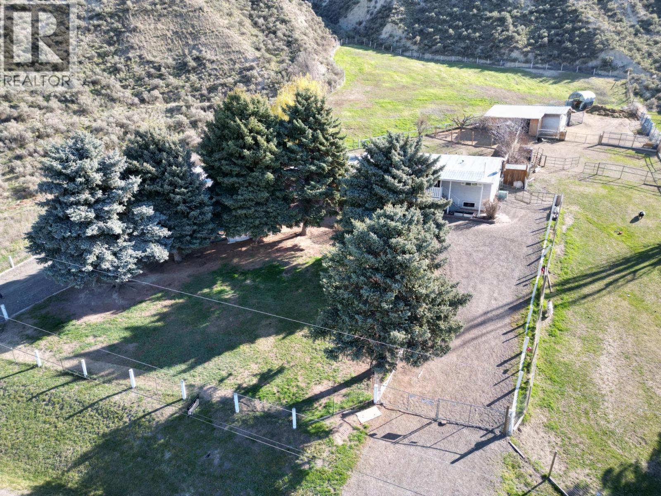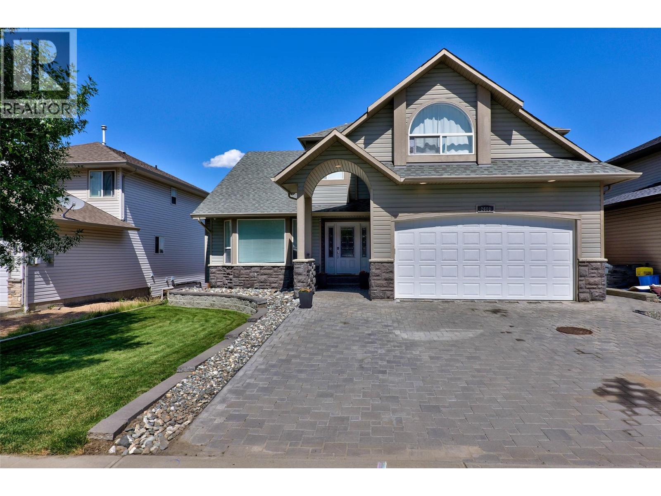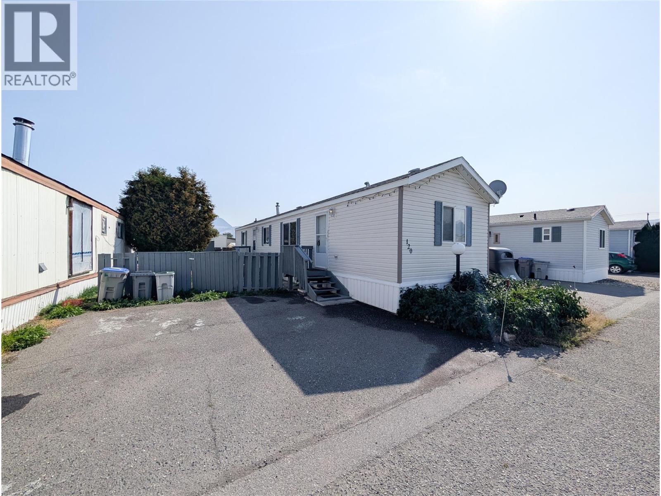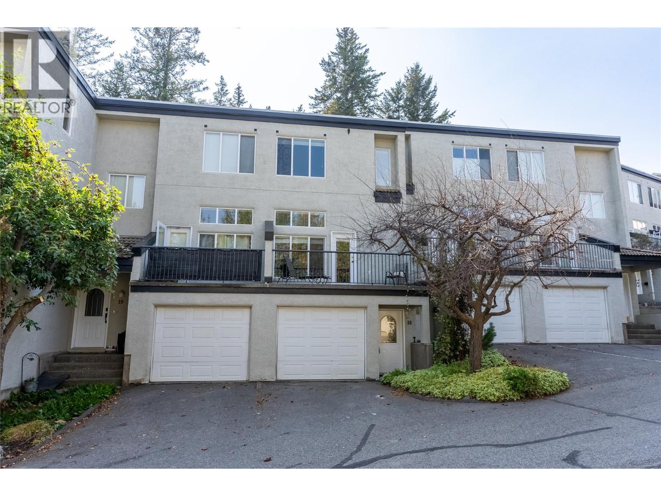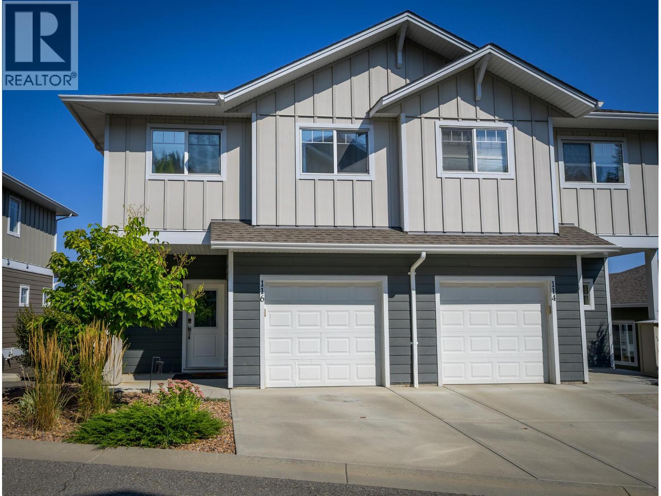- Houseful
- BC
- Kamloops
- Juniper Ridge
- 3065 Birkenhead Dr
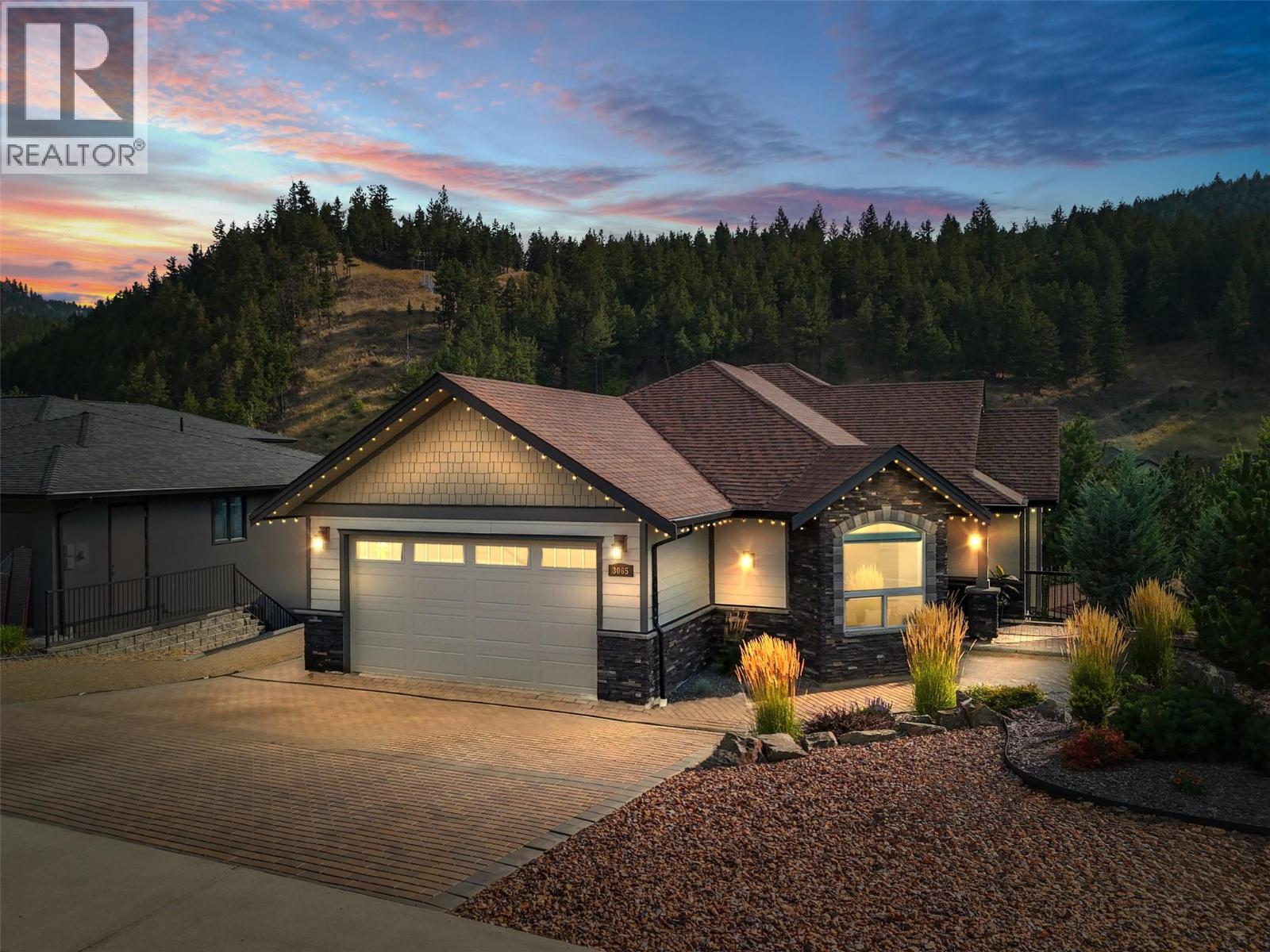
Highlights
Description
- Home value ($/Sqft)$358/Sqft
- Time on Housefulnew 7 hours
- Property typeSingle family
- StyleRanch
- Neighbourhood
- Median school Score
- Lot size0.25 Acre
- Year built2007
- Garage spaces2
- Mortgage payment
This stunning, custom-built home offers 4 beds, a den, 3 baths, and is a perfect retreat for your friends and family. Nestled in a peaceful cul-de-sac, this spacious home boasts an open-concept kitchen featuring a raised island, SS appliances, charming country-style wood cabinets, a built-in wine rack, and a walk-in pantry. Enjoy cozy evenings by one of two gas fireplaces or move downstairs to the updated day-light walk-out basement, which includes a gorgeous 2nd kitchen, large butcher block island, family room with built in cabinets, games room, and media room complete with a projection, surround sound system, and leather seating for 6. The luxurious master suite has French doors leading to a deck, walk-in closet, and a spa-like ensuite with granite counters, heated tile floors, and soaker tub. Outside, the professionally landscaped backyard is like a dream, complete with an exquisite in-ground pool, sundeck, underground sprinklers, and a fully fenced yard. Many updates throughout. Suitable and R3 zoned allows for a mortgage helper if needed. An absolute gem! (id:63267)
Home overview
- Cooling Central air conditioning
- Heat type Forced air
- Has pool (y/n) Yes
- Sewer/ septic Municipal sewage system
- # total stories 2
- Roof Unknown
- # garage spaces 2
- # parking spaces 2
- Has garage (y/n) Yes
- # full baths 3
- # total bathrooms 3.0
- # of above grade bedrooms 4
- Flooring Carpeted, mixed flooring, wood
- Has fireplace (y/n) Yes
- Subdivision Juniper ridge
- Zoning description Unknown
- Lot desc Landscaped
- Lot dimensions 0.25
- Lot size (acres) 0.25
- Building size 3493
- Listing # 10362732
- Property sub type Single family residence
- Status Active
- Media room 6.096m X 5.791m
Level: Basement - Bathroom (# of pieces - 4) Measurements not available
Level: Basement - Bedroom 3.353m X 3.048m
Level: Basement - Bedroom 3.353m X 4.572m
Level: Basement - Kitchen 7.315m X 4.877m
Level: Basement - Family room 6.096m X 4.877m
Level: Basement - Bathroom (# of pieces - 4) Measurements not available
Level: Main - Kitchen 4.267m X 2.743m
Level: Main - Living room 6.096m X 4.267m
Level: Main - Den 3.353m X 3.048m
Level: Main - Ensuite bathroom (# of pieces - 4) Measurements not available
Level: Main - Bedroom 3.353m X 3.048m
Level: Main - Dining room 3.353m X 3.048m
Level: Main - Primary bedroom 4.267m X 4.877m
Level: Main - Laundry 2.438m X 2.438m
Level: Main
- Listing source url Https://www.realtor.ca/real-estate/28854808/3065-birkenhead-drive-kamloops-juniper-ridge
- Listing type identifier Idx

$-3,331
/ Month

