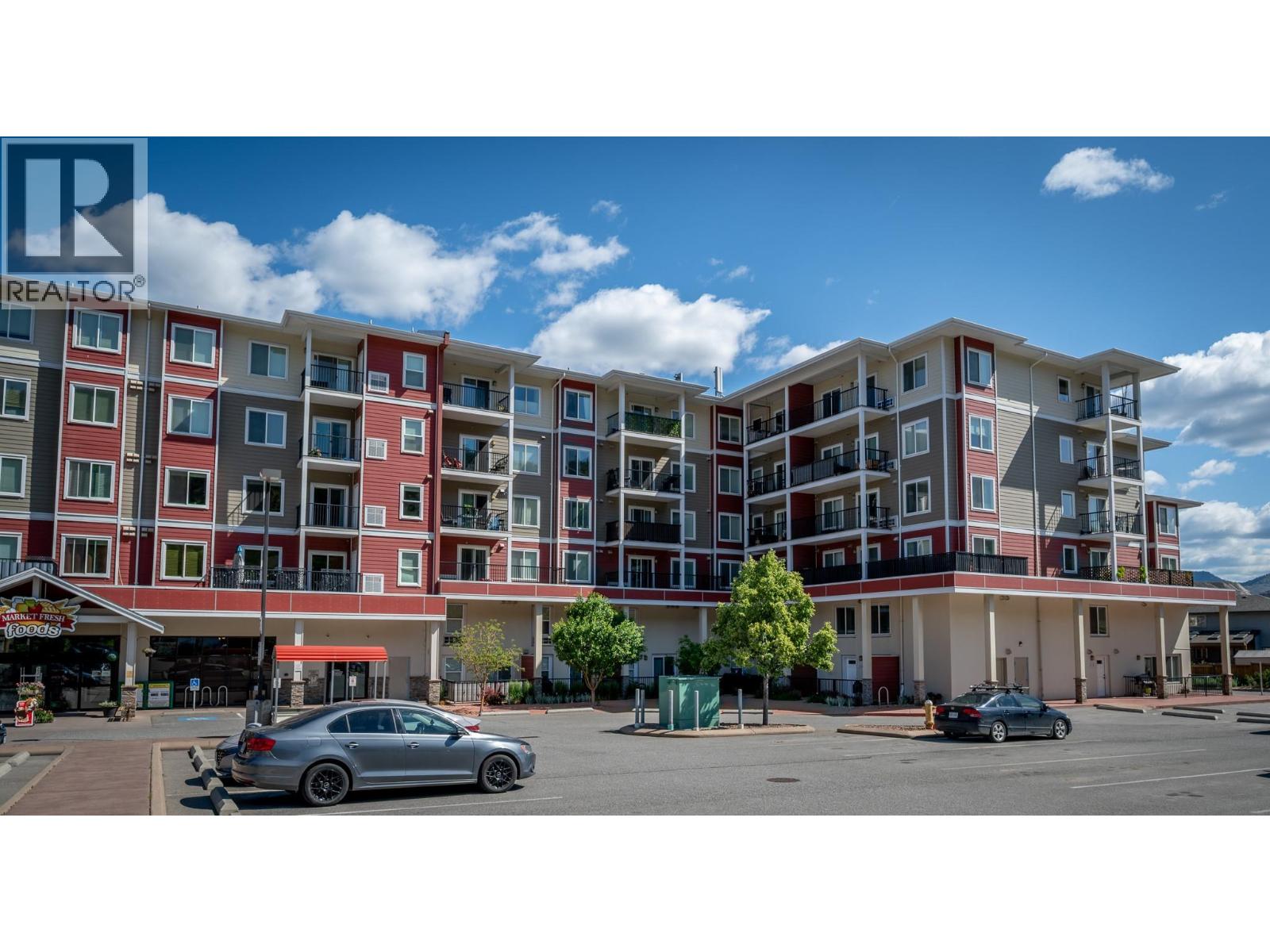
Highlights
Description
- Home value ($/Sqft)$696/Sqft
- Time on Houseful26 days
- Property typeSingle family
- StyleOther
- Neighbourhood
- Median school Score
- Year built2017
- Garage spaces1
- Mortgage payment
Fantastic opportunity to own a top floor corner unit in Dallas Town Centre. This 1-bedroom unit has everything you need. Step inside and you’ll find a thoughtfully designed space with a surprising amount of cupboard space, seating peninsula with room for bar stools, full appliance package and even in-suite laundry. The kitchen flows through to the living area with room for couch and TV. Numerous windows bring in lots of natural light and there are fantastic views to the East from this home. Off the living room is a full 4pc bathroom and a bedroom with a lovely deck that has great views. Excellent building with underground parking, gym, and plenty of visitor parking in the commercial parking lot outside. Close to everything you need including grocery store, pharmacy, Tumbleweeds pub, Subway, gas station, liquor store, and more. 1 underground parking stall included, A/C in unit & hot water included in strata fee. Why rent when you can own? Book your showing today. (id:63267)
Home overview
- Cooling Wall unit
- Heat type Forced air, see remarks
- Sewer/ septic Municipal sewage system
- # total stories 1
- Roof Unknown
- # garage spaces 1
- # parking spaces 1
- Has garage (y/n) Yes
- # full baths 1
- # total bathrooms 1.0
- # of above grade bedrooms 1
- Flooring Mixed flooring
- Subdivision Dallas
- View Mountain view
- Zoning description Unknown
- Directions 1756680
- Lot size (acres) 0.0
- Building size 431
- Listing # 10364158
- Property sub type Single family residence
- Status Active
- Kitchen 1.829m X 3.785m
Level: Main - Dining room 1.829m X 1.321m
Level: Main - Living room 3.353m X 3.505m
Level: Main - Bathroom (# of pieces - 4) 2.235m X 1.473m
Level: Main - Primary bedroom 3.556m X 3.937m
Level: Main
- Listing source url Https://www.realtor.ca/real-estate/28913314/5170-dallas-drive-unit-521-kamloops-dallas
- Listing type identifier Idx

$-632
/ Month












