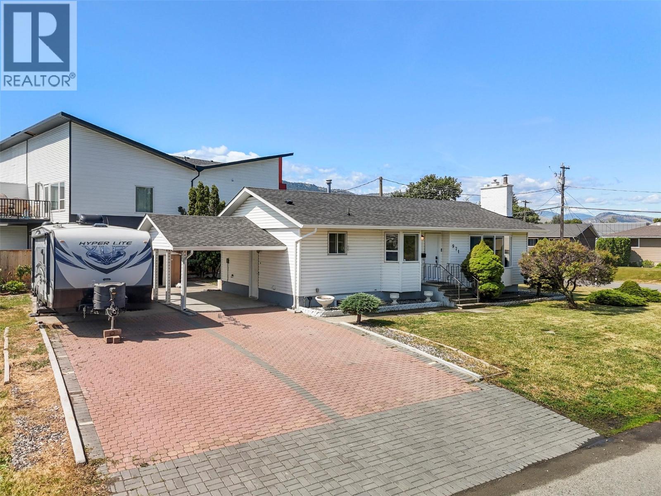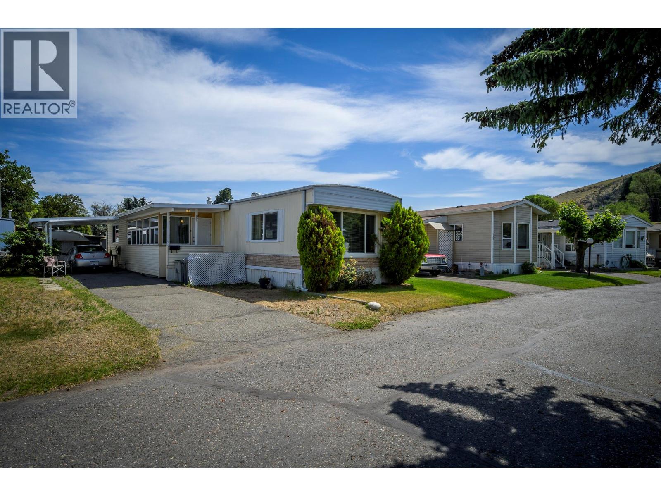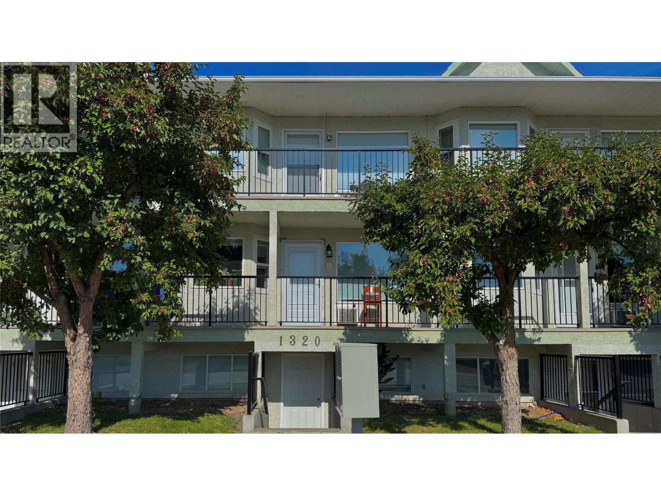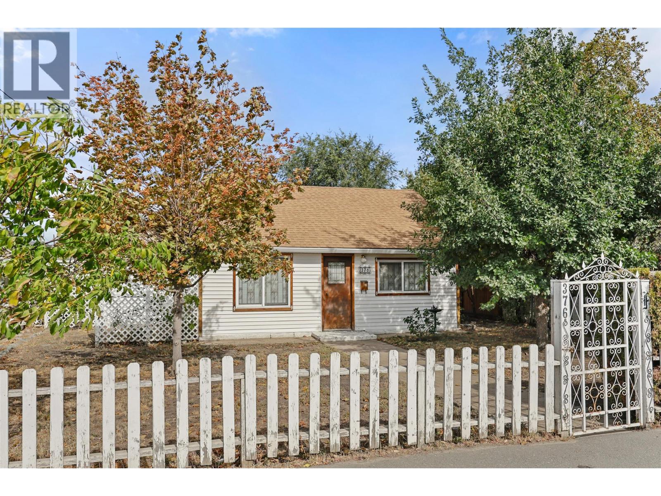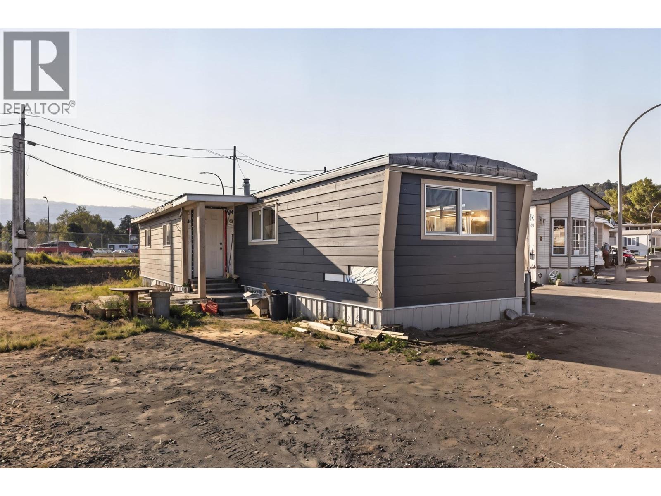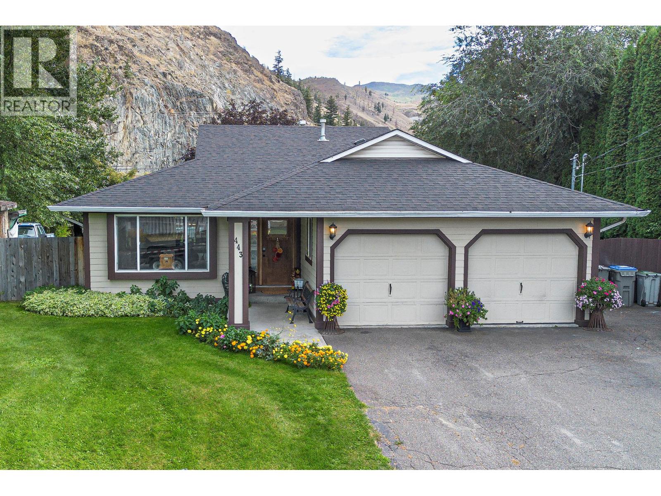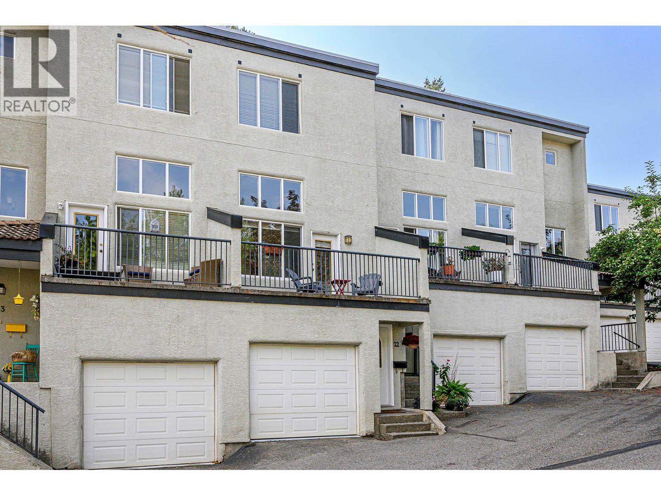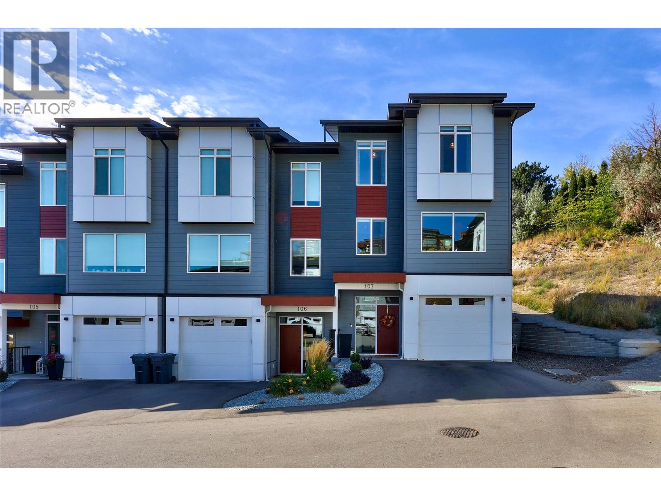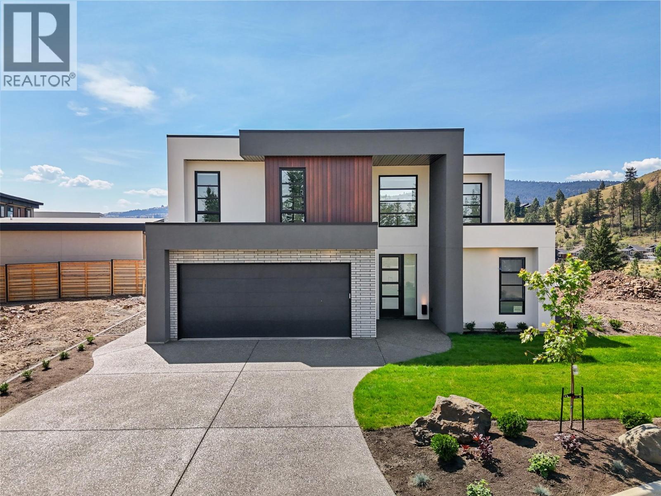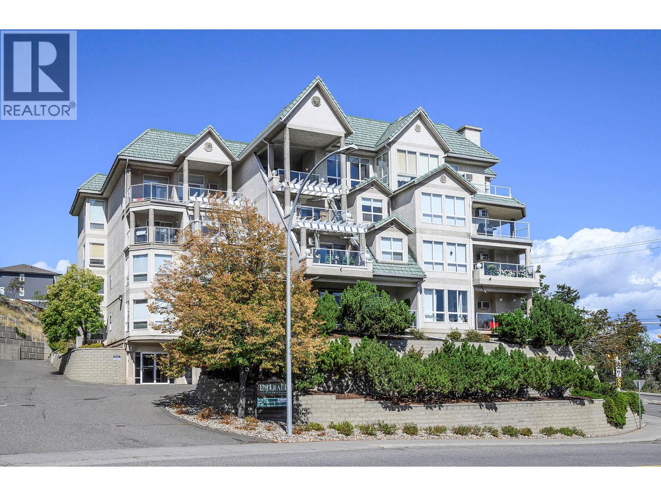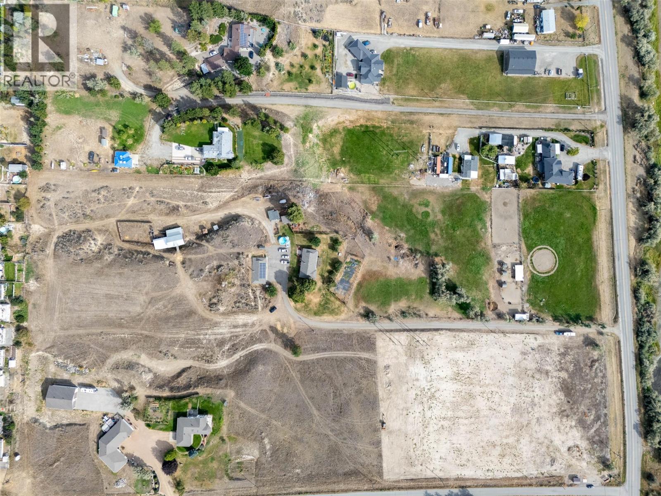
Highlights
Description
- Home value ($/Sqft)$546/Sqft
- Time on Housefulnew 7 hours
- Property typeSingle family
- StyleRanch
- Lot size10 Acres
- Year built1980
- Garage spaces3
- Mortgage payment
Discover a horse lover's paradise on this stunning 10-acre property, perfectly blending rustic charm with modern luxury. The heart of this estate is a beautifully renovated home, featuring an open-concept layout, a gourmet, award winning kitchen with high-end appliances, and spacious living areas bathed in natural light. Kitchen was a 2017 Keystone award winner with MDM Contracting making it happen. Two cozy gas fireplaces add warmth and ambiance, perfect for relaxing after a long day. Three bedrooms up and the primary bedroom comes with a 2 piece ensuite bathroom. Step outside and you'll find an equestrian's dream setup and a gardener's delight. The expansive grounds have 4 acres fenced and cross-fenced, offering multiple paddocks for rotational grazing. There is a barn and shed out back for hay storage. The property also includes a riding arena and direct access to scenic riding trails. For those with a green thumb, a huge, dedicated garden area awaits, complete with an irrigation system, completely fenced off for protection from wildlife, ready for you to cultivate your own farm-to-table lifestyle. The fields themselves are efficiently irrigated by water drawn directly from the nearby river, ensuring lush, green pastures all season long. Beyond the main home, a large, detached 3-car garage is equipped with a newly installed solar panel system, reducing utility costs.The property is also exceptionally well-provisioned for water, with not one, but three separate wells. (id:63267)
Home overview
- Cooling Central air conditioning
- Heat type See remarks
- # total stories 2
- # garage spaces 3
- # parking spaces 3
- Has garage (y/n) Yes
- # full baths 2
- # half baths 1
- # total bathrooms 3.0
- # of above grade bedrooms 3
- Subdivision South thompson valley
- Zoning description Unknown
- Lot dimensions 10
- Lot size (acres) 10.0
- Building size 2700
- Listing # 10363729
- Property sub type Single family residence
- Status Active
- Laundry 6.401m X 2.134m
Level: Basement - Recreational room 4.343m X 5.182m
Level: Basement - Games room 3.912m X 6.096m
Level: Basement - Bathroom (# of pieces - 3) Measurements not available
Level: Basement - Bedroom 5.182m X 3.962m
Level: Basement - Foyer 2.946m X 2.87m
Level: Basement - Ensuite bathroom (# of pieces - 2) Measurements not available
Level: Main - Bedroom 3.099m X 4.343m
Level: Main - Dining nook 2.083m X 2.489m
Level: Main - Living room 4.877m X 5.334m
Level: Main - Bathroom (# of pieces - 4) Measurements not available
Level: Main - Primary bedroom 3.429m X 4.039m
Level: Main - Kitchen 3.353m X 3.581m
Level: Main - Dining room 3.048m X 2.87m
Level: Main
- Listing source url Https://www.realtor.ca/real-estate/28904014/3119-shuswap-road-kamloops-south-thompson-valley
- Listing type identifier Idx

$-3,933
/ Month


