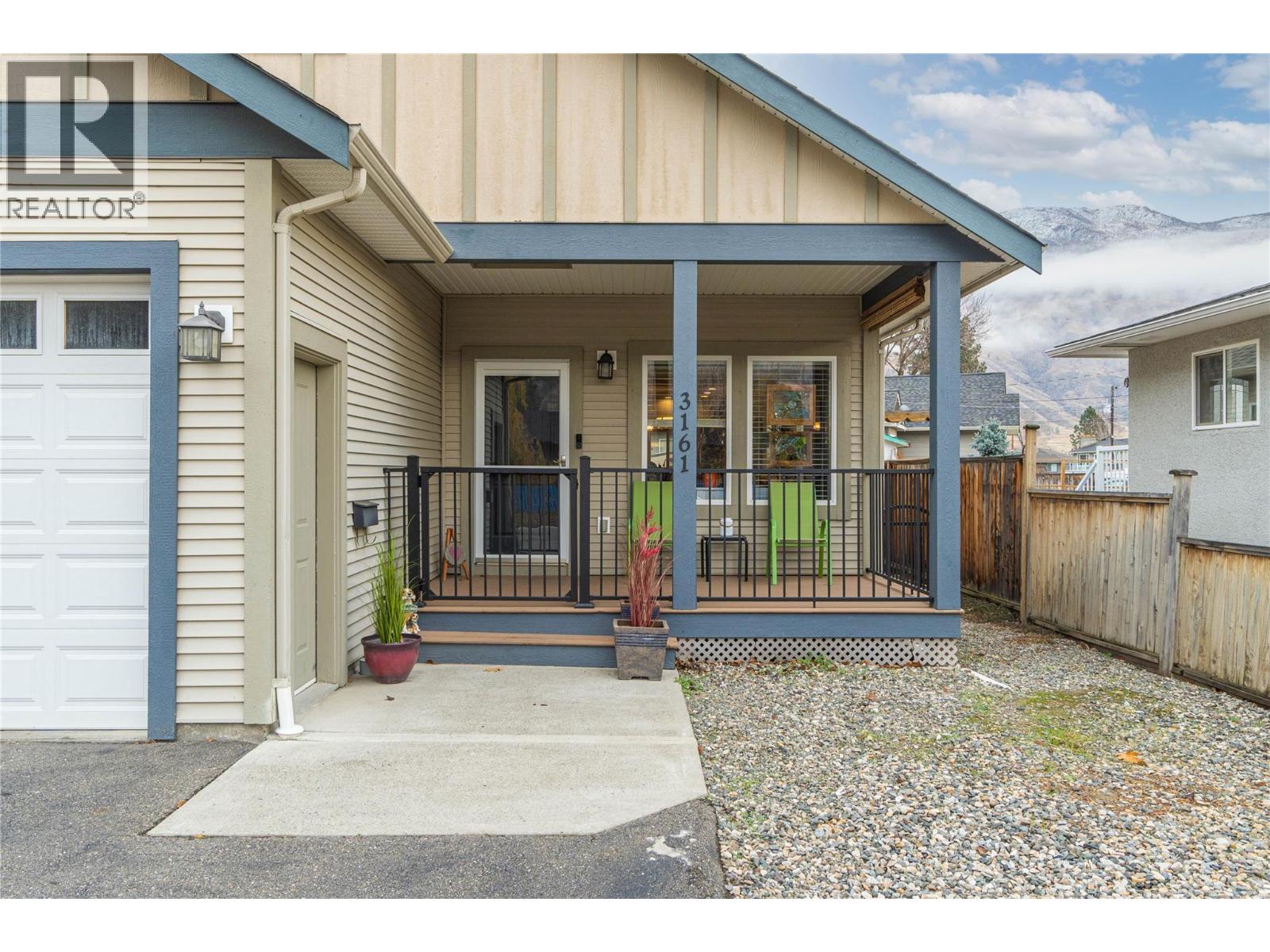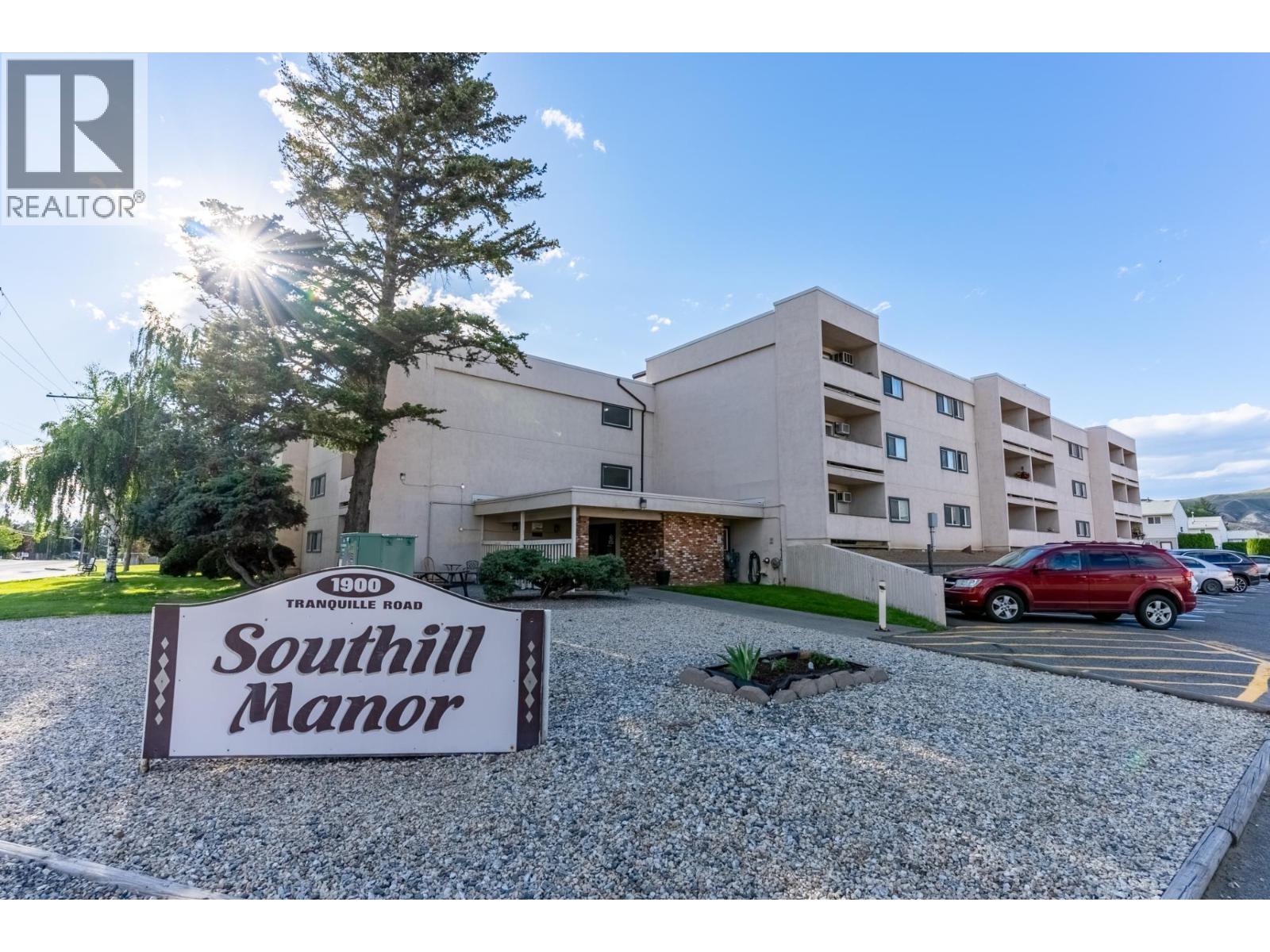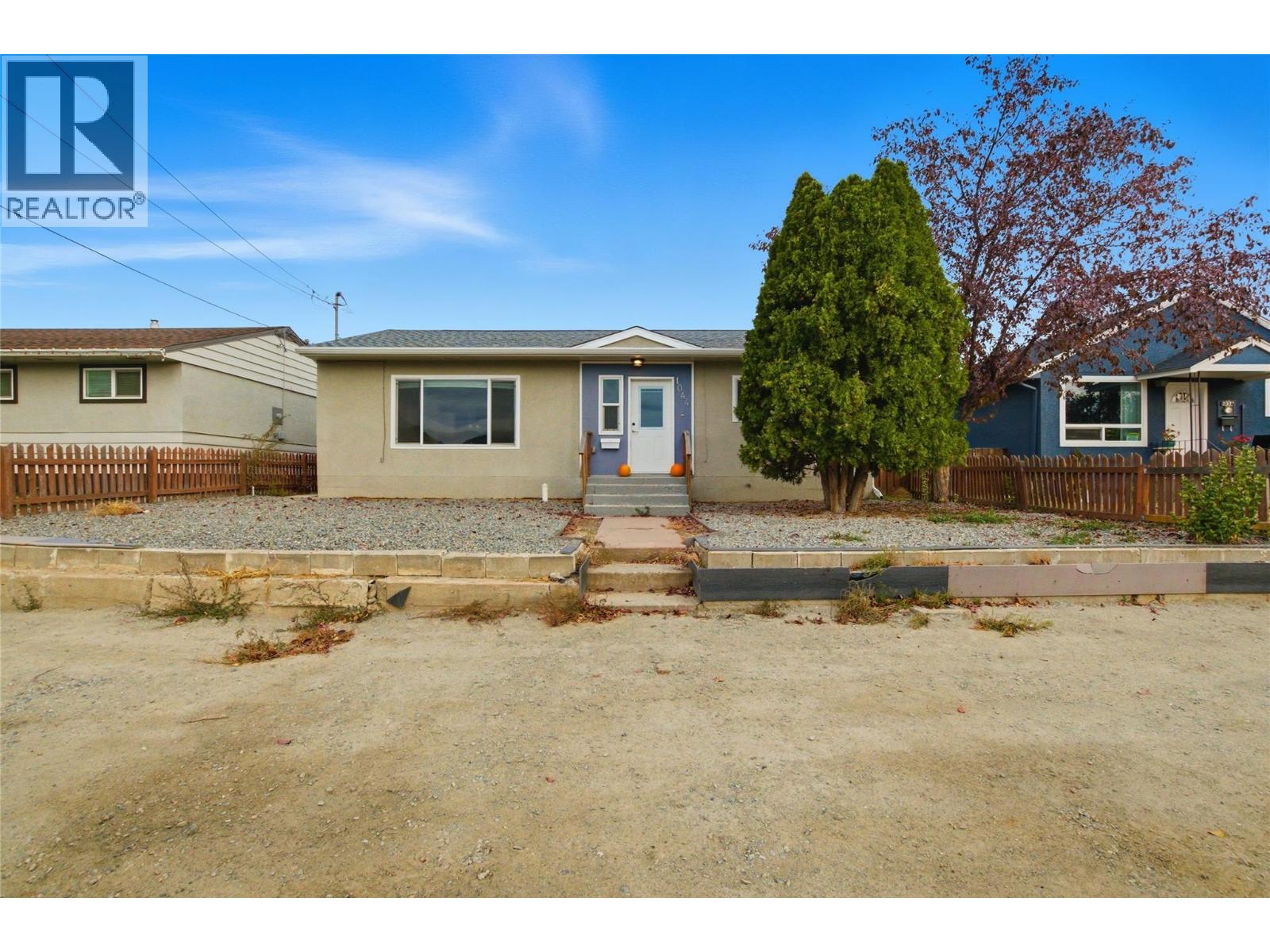
Highlights
Description
- Home value ($/Sqft)$309/Sqft
- Time on Houseful70 days
- Property typeSingle family
- StyleSplit level entry
- Neighbourhood
- Median school Score
- Lot size4,792 Sqft
- Year built2009
- Garage spaces1
- Mortgage payment
Perfectly located in Westsyde, this 3 bedroom, 3 bathroom half duplex delivers a practical layout with plenty of room for family life. On the main floor, the bright living and dining area opens to a stylish kitchen with stainless steel appliances. Step through to the covered deck and enjoy a fully fenced backyard with mature landscaping. The primary suite includes a walk in closet and updated 3pc ensuite, while a convenient 2pc bathroom and separate laundry room round out the floor. Upstairs, a spacious bonus room is ready for hobbies, a home office, or a play space. Two generous bedrooms and a full 4pc bathroom provide plenty of room for family or guests. With an unfinished basement for future possibilities, RV parking, upgraded hot water on demand and close proximity to schools, parks and shops, this home makes Westsyde living easy. (id:63267)
Home overview
- Cooling Central air conditioning
- Heat type Forced air
- Sewer/ septic Municipal sewage system
- # total stories 3
- Roof Unknown
- # garage spaces 1
- # parking spaces 1
- Has garage (y/n) Yes
- # full baths 2
- # half baths 1
- # total bathrooms 3.0
- # of above grade bedrooms 3
- Flooring Mixed flooring
- Subdivision Westsyde
- Zoning description Unknown
- Lot dimensions 0.11
- Lot size (acres) 0.11
- Building size 2199
- Listing # 10359218
- Property sub type Single family residence
- Status Active
- Bedroom 3.962m X 3.988m
Level: 2nd - Bedroom 3.912m X 4.826m
Level: 2nd - Family room 7.061m X 5.715m
Level: 2nd - Bathroom (# of pieces - 4) Measurements not available
Level: 2nd - Other 4.216m X 12.675m
Level: Basement - Other 3.962m X 12.751m
Level: Basement - Ensuite bathroom (# of pieces - 3) Measurements not available
Level: Main - Kitchen 4.191m X 4.902m
Level: Main - Laundry 3.962m X 2.845m
Level: Main - Bathroom (# of pieces - 2) Measurements not available
Level: Main - Primary bedroom 3.962m X 4.496m
Level: Main - Dining room 4.216m X 2.692m
Level: Main - Living room 4.216m X 5.41m
Level: Main
- Listing source url Https://www.realtor.ca/real-estate/28727381/3161-bank-road-kamloops-westsyde
- Listing type identifier Idx

$-1,813
/ Month












