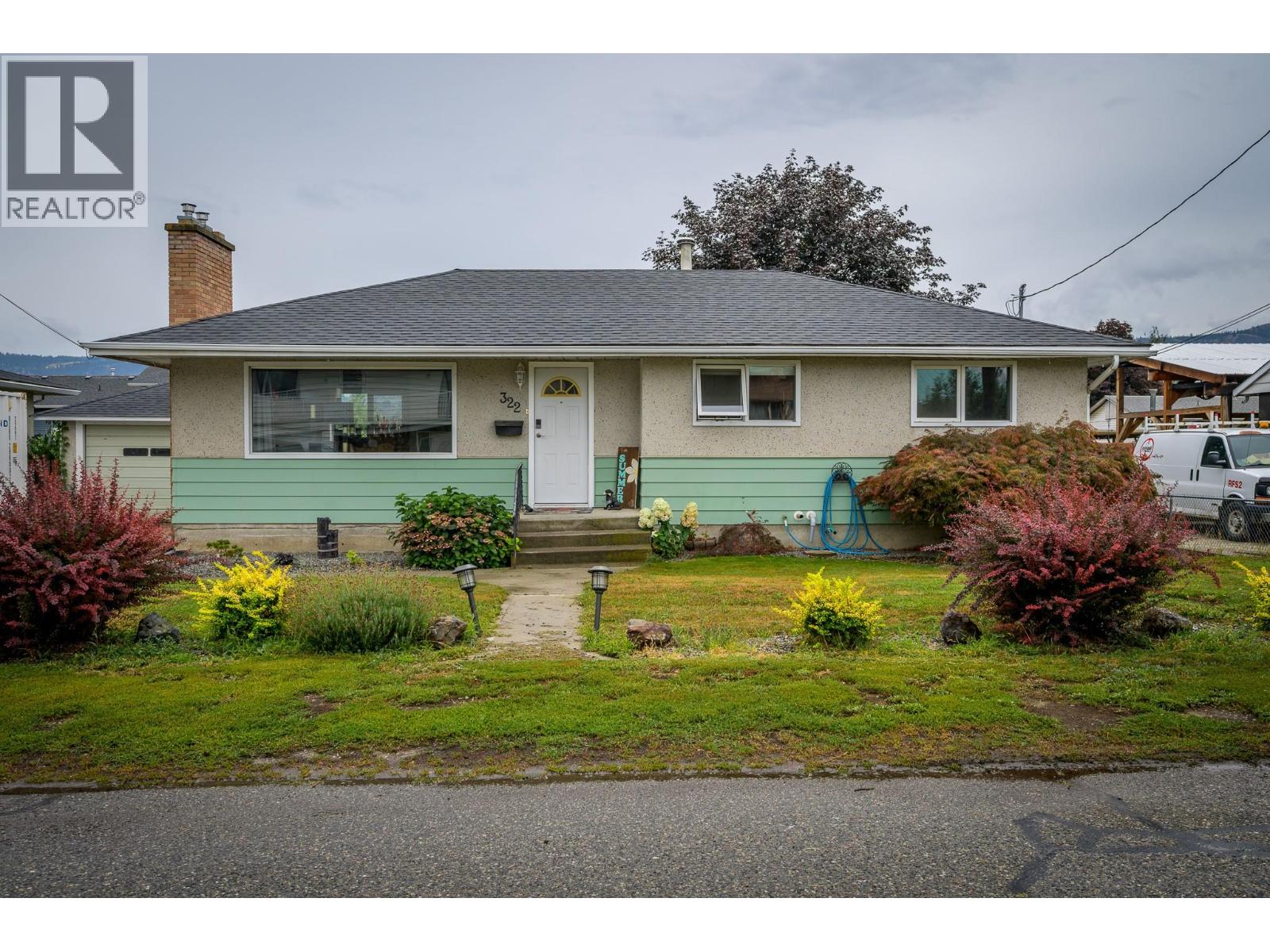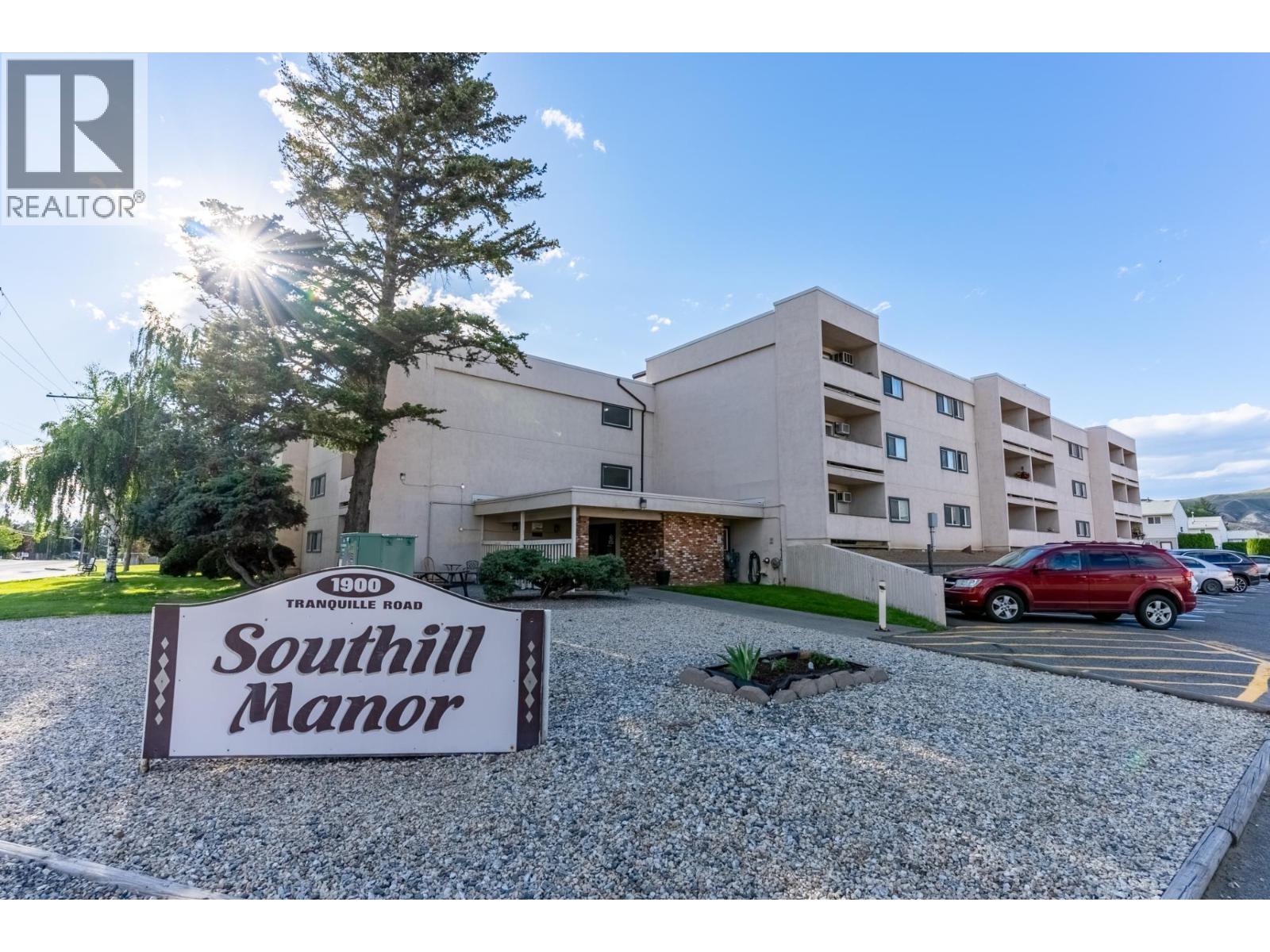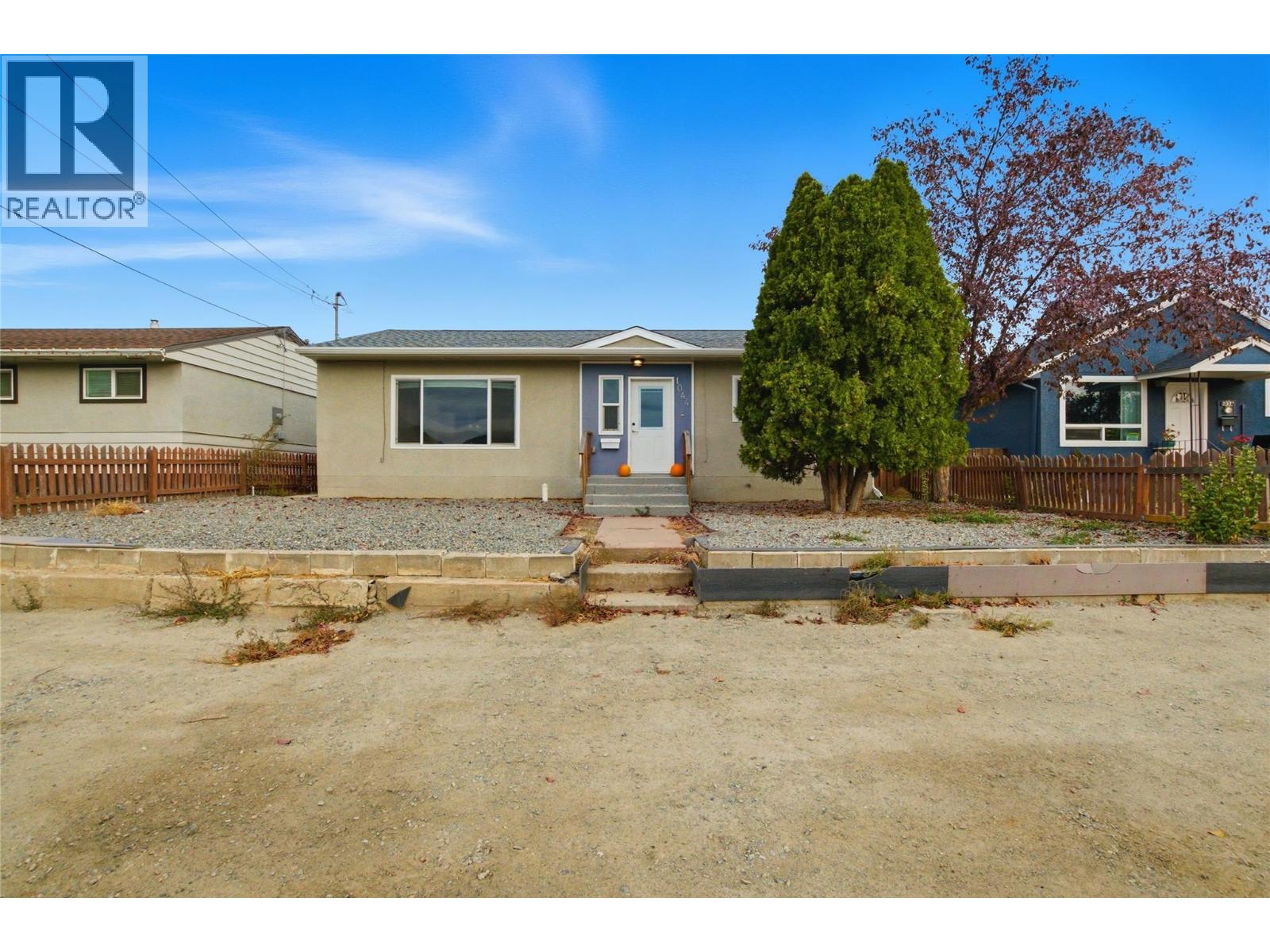- Houseful
- BC
- Kamloops
- North Kamloops
- 322 Walnut Ave

Highlights
Description
- Home value ($/Sqft)$312/Sqft
- Time on Houseful76 days
- Property typeSingle family
- StyleBungalow
- Neighbourhood
- Median school Score
- Lot size7,841 Sqft
- Year built1959
- Garage spaces1
- Mortgage payment
This charming 5 bedroom, 2 bathroom home offers the perfect blend of space, updates, and location. With 3 bedrooms on the main floor and 2 more downstairs, there's room for families, guests, or a potential suite (R2 zoning). The expansive, fully fenced backyard is a private retreat with raised garden beds, a large maple tree providing summer shade, a concrete seating area, and a garden shed for added storage. Enjoy the convenience of a brand-new gas line (2024) for your BBQ or patio heater. A 22x12 detached garage/workshop with alley access is ideal for hobbies or extra storage, and there's plenty of front parking including space for an RV or boat. Major updates include a 2017 roof, hot water on demand, and a high-efficiency furnace (2008) with central A/C for year-round comfort. Located steps from the scenic Rivers Trail, transit, schools, and shopping. (id:63267)
Home overview
- Cooling Central air conditioning
- Heat type Forced air
- Sewer/ septic Municipal sewage system
- # total stories 1
- Roof Unknown
- # garage spaces 1
- # parking spaces 4
- Has garage (y/n) Yes
- # full baths 2
- # total bathrooms 2.0
- # of above grade bedrooms 5
- Subdivision North kamloops
- Zoning description Unknown
- Lot dimensions 0.18
- Lot size (acres) 0.18
- Building size 1984
- Listing # 10358557
- Property sub type Single family residence
- Status Active
- Bedroom 3.226m X 3.15m
Level: Basement - Bedroom 3.226m X 3.15m
Level: Basement - Recreational room 4.877m X 6.299m
Level: Basement - Bathroom (# of pieces - 3) Measurements not available
Level: Basement - Bathroom (# of pieces - 4) Measurements not available
Level: Main - Kitchen 3.048m X 3.048m
Level: Main - Bedroom 3.124m X 3.048m
Level: Main - Dining room 2.743m X 3.2m
Level: Main - Living room 6.045m X 3.658m
Level: Main - Bedroom 2.692m X 3.048m
Level: Main - Primary bedroom 3.353m X 3.124m
Level: Main
- Listing source url Https://www.realtor.ca/real-estate/28703503/322-walnut-avenue-kamloops-north-kamloops
- Listing type identifier Idx

$-1,653
/ Month












