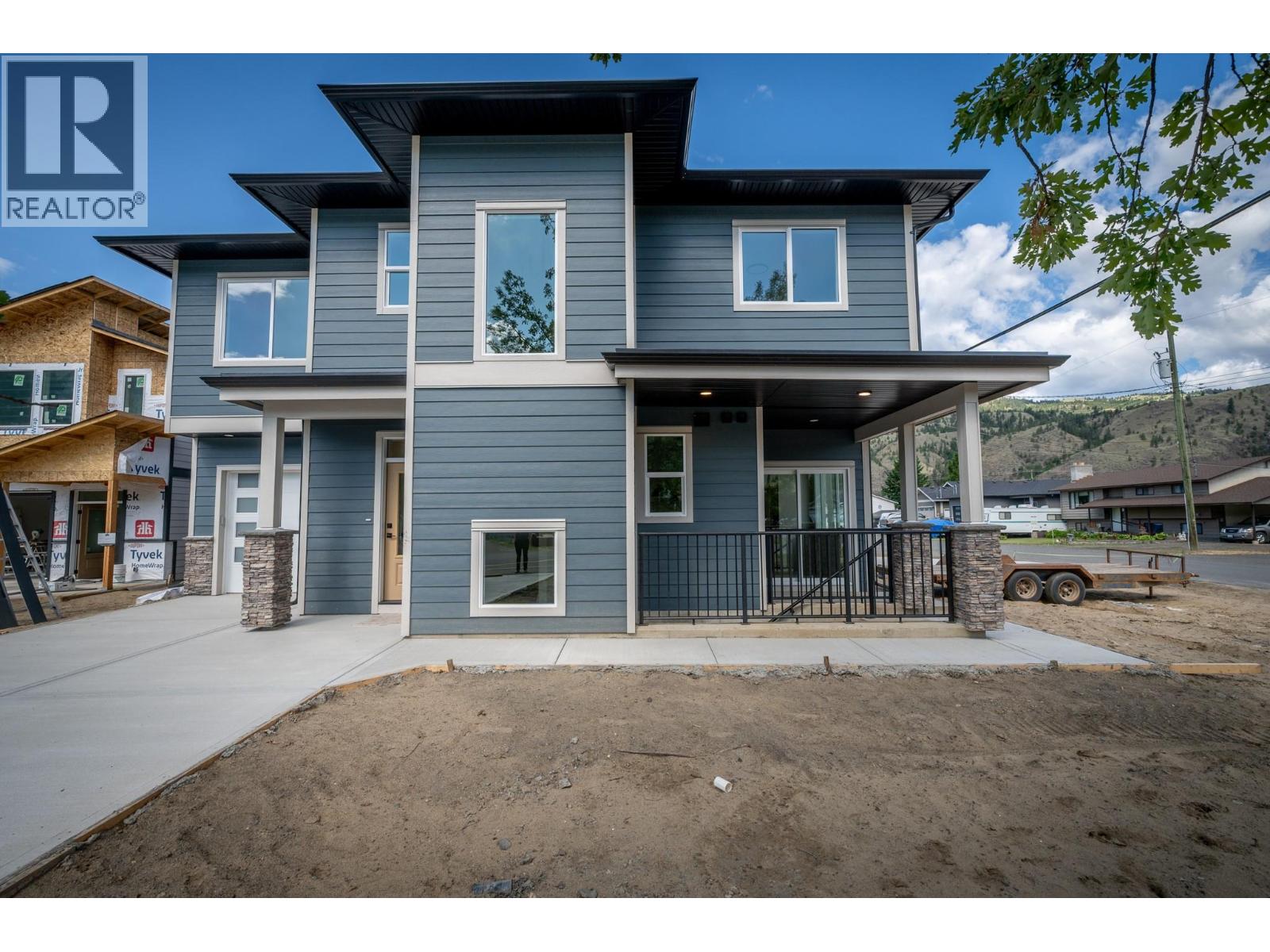
Highlights
Description
- Home value ($/Sqft)$311/Sqft
- Time on Houseful15 days
- Property typeSingle family
- Neighbourhood
- Median school Score
- Lot size3,049 Sqft
- Year built2024
- Garage spaces1
- Mortgage payment
Fantastic opportunity to own a brand new home in a great neighbourhood with suite potential. This impressive half-duplex has everything you need. Enter on the main floor you’ll find a large entryway with coat closet and plenty of room + access to the garage. The main floor features a beautiful open-concept kitchen and living area. The kitchen impresses with modern lighting fixtures, shaker-style cabinets, large pantry, island with stone countertops & seating, and herringbone tile backsplash. Just off the kitchen is a 2pc guest bath and a sliding door with outdoor access. Upstairs are 3 bedrooms including a large primary bedroom suite with 4pc ensuite bathroom and large walk-in closet with closet organizer. Also on this floor is an additional 4pc main bathroom with a secondary door into the 2nd bedroom + there is even a full laundry room on this level. Heading downstairs you’ll find a separate entrance to access the basement level. On this level is another large bedroom with walk-in closet, rec room, and 4pc bathroom with gorgeous tile backsplash. Rough ins present for in-law suite potential. Nothing to do here but move in and enjoy. Lots of parking with 2 + car driveway and garage. Great location close to high school, elementary school, Westsyde pool & more. First-time home buyers ask your mortgage specialist about new first-time home buyer GST rebate! (id:63267)
Home overview
- Cooling See remarks
- Heat type Forced air, see remarks
- Sewer/ septic Municipal sewage system
- # total stories 3
- Roof Unknown
- # garage spaces 1
- # parking spaces 1
- Has garage (y/n) Yes
- # full baths 3
- # half baths 1
- # total bathrooms 4.0
- # of above grade bedrooms 4
- Flooring Mixed flooring
- Community features Family oriented
- Subdivision Westsyde
- View Mountain view
- Zoning description Unknown
- Directions 1756680
- Lot desc Level
- Lot dimensions 0.07
- Lot size (acres) 0.07
- Building size 2457
- Listing # 10365291
- Property sub type Single family residence
- Status Active
- Laundry 2.007m X 2.616m
Level: 2nd - Bedroom 3.759m X 3.277m
Level: 2nd - Bathroom (# of pieces - 4) 3.581m X 1.499m
Level: 2nd - Bedroom 4.064m X 3.607m
Level: 2nd - Primary bedroom 5.359m X 4.293m
Level: 2nd - Ensuite bathroom (# of pieces - 4) 2.997m X 1.575m
Level: 2nd - Bathroom (# of pieces - 4) 2.87m X 1.575m
Level: Basement - Bedroom 3.48m X 3.708m
Level: Basement - Recreational room 4.547m X 4.14m
Level: Basement - Utility 2.946m X 1.372m
Level: Basement - Living room 5.131m X 4.597m
Level: Main - Kitchen 3.937m X 2.819m
Level: Main - Dining room 2.819m X 3.937m
Level: Main - Foyer 1.803m X 1.27m
Level: Main - Bathroom (# of pieces - 2) 1.651m X 1.727m
Level: Main
- Listing source url Https://www.realtor.ca/real-estate/28962806/3228-bank-road-kamloops-westsyde
- Listing type identifier Idx

$-2,040
/ Month












