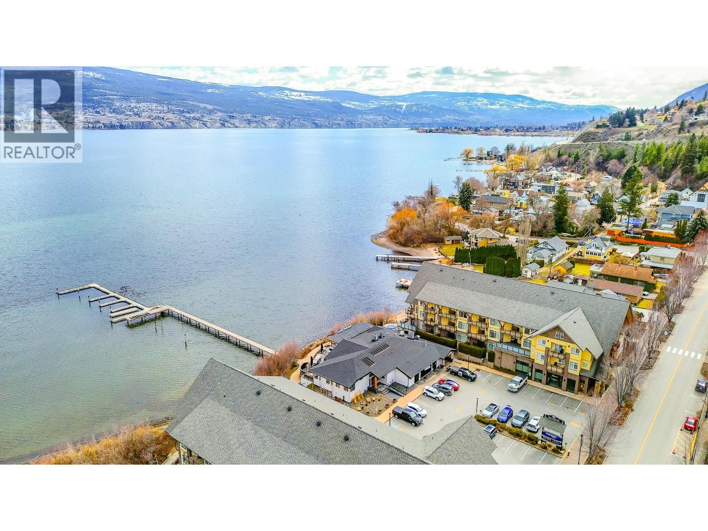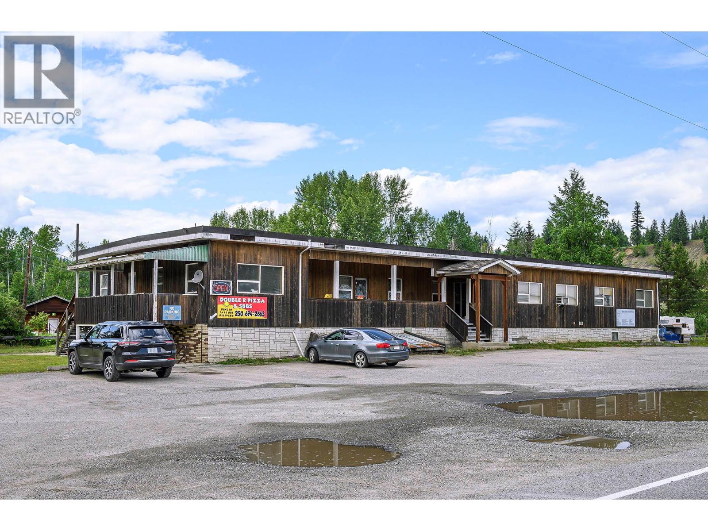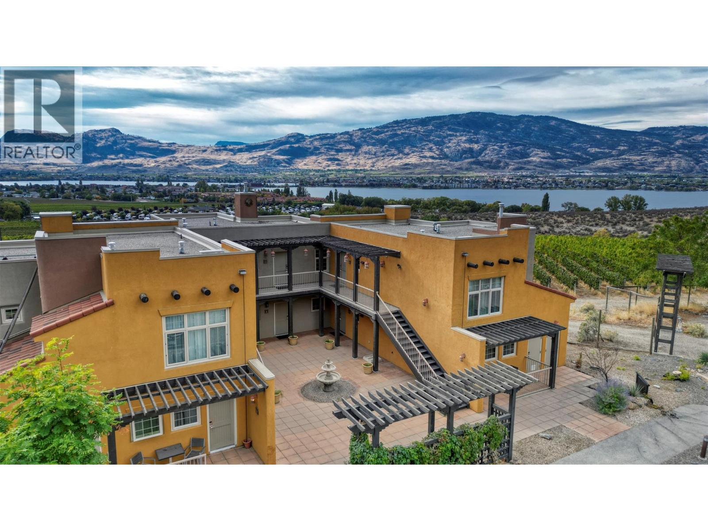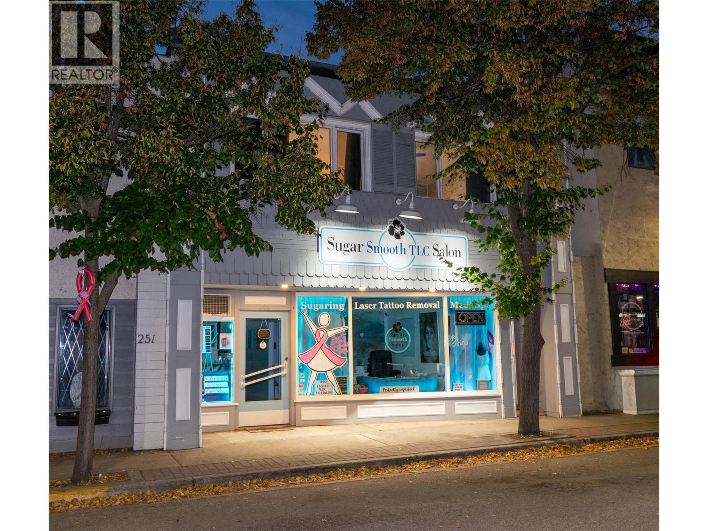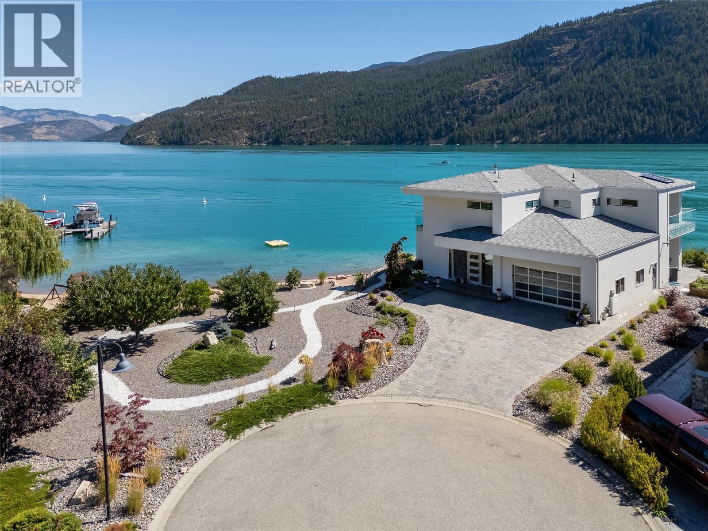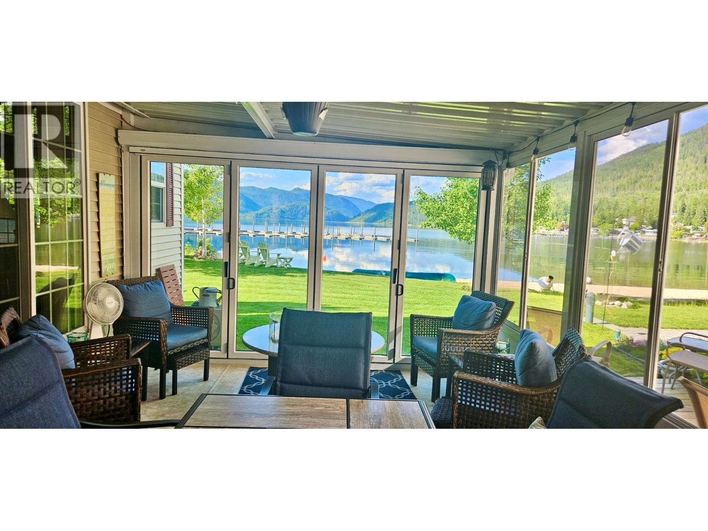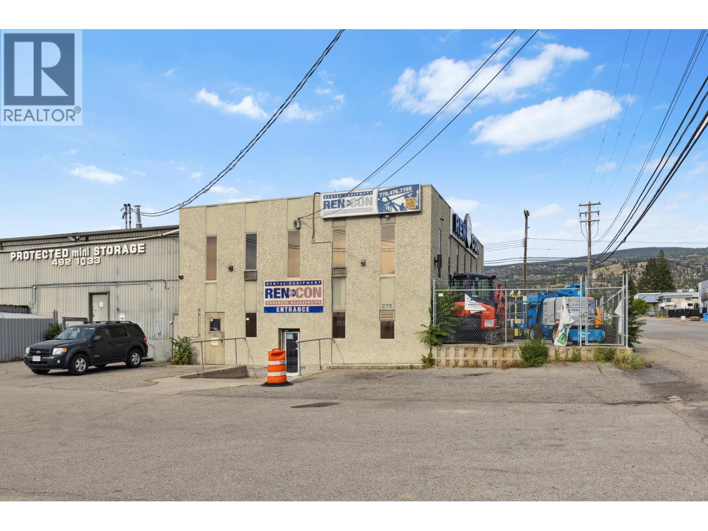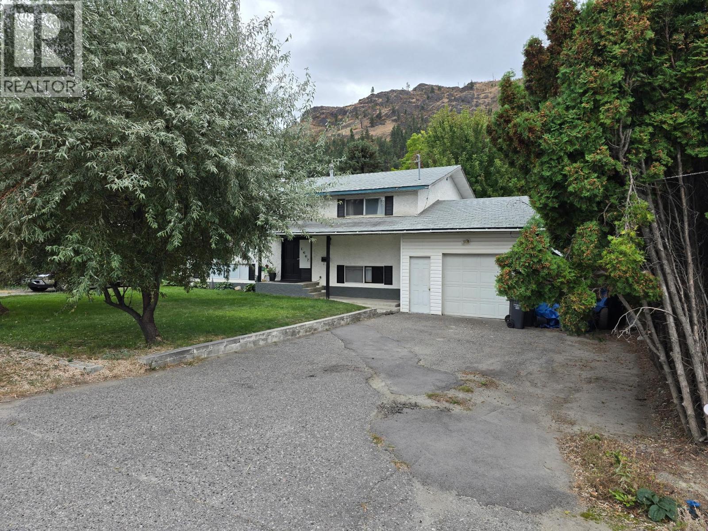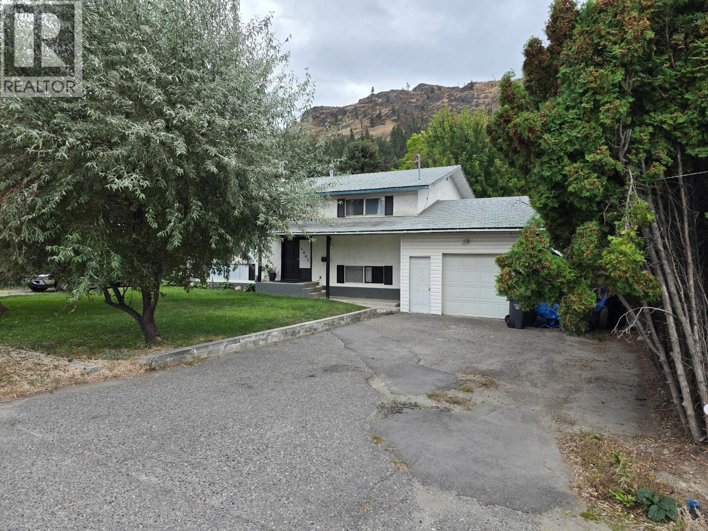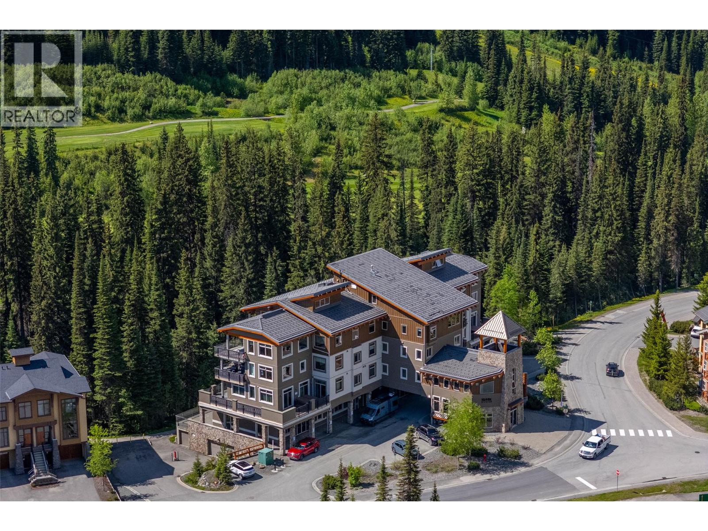
Highlights
Description
- Home value ($/Sqft)$907/Sqft
- Time on Houseful72 days
- Property typeRecreational
- StyleOther
- Median school Score
- Year built2009
- Mortgage payment
This spacious and beautifully designed 2-bedroom, 2-bathroom condo includes a versatile lock-off studio, offering excellent flexibility for rental income or personal use. Perfectly positioned in the heart of Sun Peaks Village, you’ll enjoy true ski-in/ski-out convenience and be just steps from the lifts, restaurants, skating rink, recreation centre, and year-round activities. The bright, open-concept living space features granite countertops, a steam shower, and a private hot tub (2023) on a generous deck with serene forest, creek, and mountain views. Built with solid concrete construction, this residence offers superior sound insulation, safety, and peace of mind. The lock-off studio includes its own efficiency kitchen, maximizing your revenue potential. Additional features include two heated underground parking spaces, a ski/snowboard locker, and a mechanical drying cabinet for outerwear. Recent updates include a new roof in 2024. Offered fully furnished , with a proven track record of strong rental returns. GST applicable. (id:63267)
Home overview
- Heat source Electric
- Sewer/ septic Municipal sewage system
- # total stories 1
- Roof Unknown
- # parking spaces 2
- Has garage (y/n) Yes
- # full baths 2
- # total bathrooms 2.0
- # of above grade bedrooms 2
- Flooring Carpeted, mixed flooring, tile
- Has fireplace (y/n) Yes
- Community features Family oriented
- Subdivision Sun peaks
- View River view, mountain view
- Zoning description Unknown
- Lot size (acres) 0.0
- Building size 987
- Listing # 10358874
- Property sub type Recreational
- Status Active
- Bedroom 2.972m X 3.937m
Level: Main - Primary bedroom 3.81m X 4.521m
Level: Main - Kitchen 3.81m X 4.242m
Level: Main - Bathroom (# of pieces - 4) Measurements not available
Level: Main - Bathroom (# of pieces - 4) Measurements not available
Level: Main - Living room 3.505m X 5.283m
Level: Main - Dining room 4.267m X 2.616m
Level: Main
- Listing source url Https://www.realtor.ca/real-estate/28718434/3270-village-way-unit-304-sun-peaks-sun-peaks
- Listing type identifier Idx

$-1,324
/ Month

