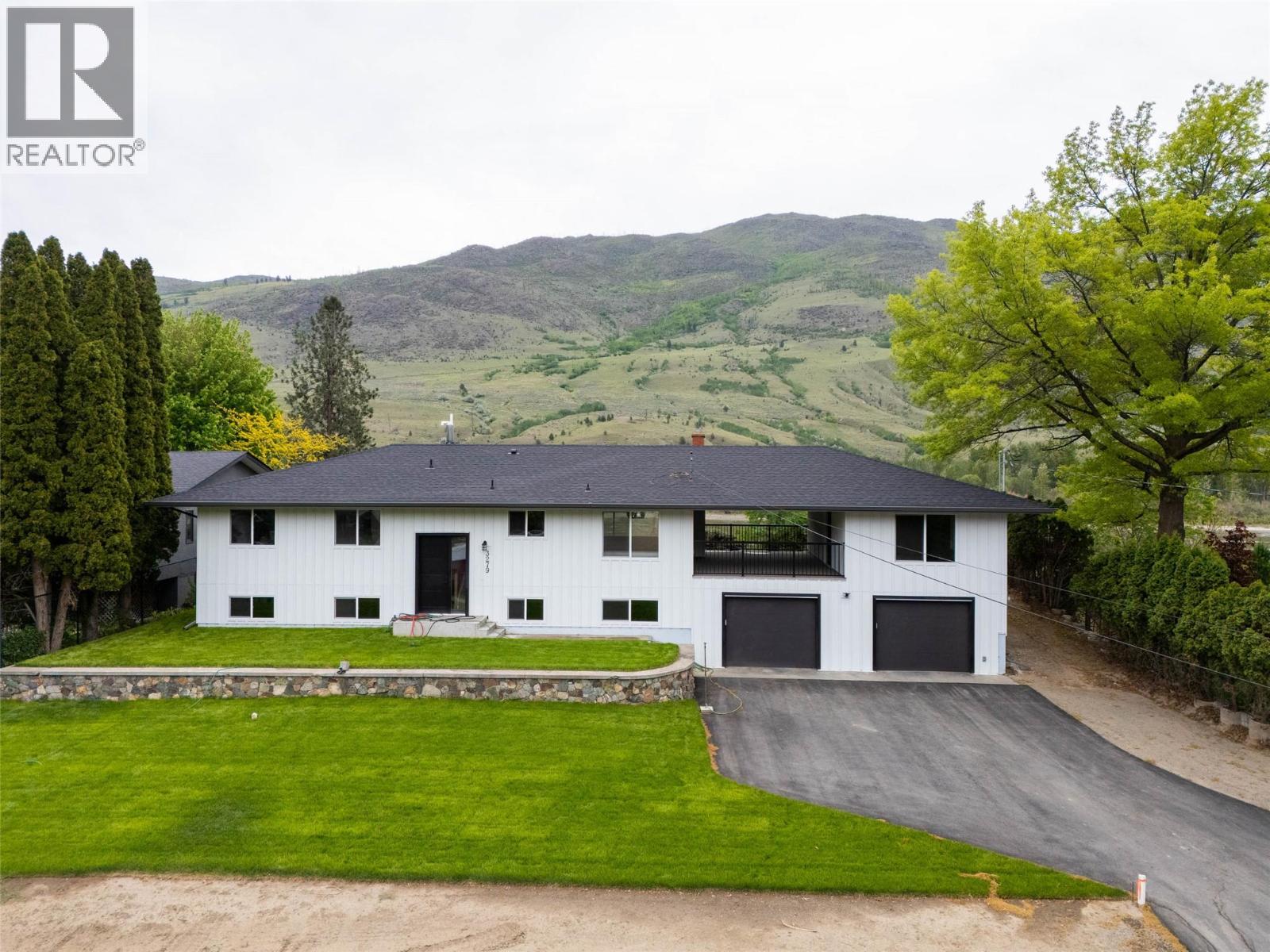
Highlights
This home is
25%
Time on Houseful
27 Days
School rated
6/10
Kamloops
-1.42%
Description
- Home value ($/Sqft)$272/Sqft
- Time on Houseful27 days
- Property typeSingle family
- Neighbourhood
- Median school Score
- Lot size0.25 Acre
- Year built1974
- Mortgage payment
Welcome to your own private sanctuary nestled along the serene banks of the Thompson River in Westsyde. This 4-bedroom, 2-bathroom home spans 3497 sqft of bright, open living space with panoramic views. The floor plan is designed for family living and entertaining. The main floor has been fully updated while the basement is ready for your ideas. A brand new kitchen with quartz counters and stainless steel appliances awaits. Step outside and embrace the beauty of this riverfront estate. A large patio overlooks the Thompson River, creating the ideal setting for outdoor dining, watching sunsets, or simply relaxing by the water. Don't miss your change to own this riverfront estate. (id:63267)
Home overview
Amenities / Utilities
- Heat type Other
- Sewer/ septic Municipal sewage system
Exterior
- # total stories 1
- Roof Unknown
- Has garage (y/n) Yes
Interior
- # full baths 2
- # total bathrooms 2.0
- # of above grade bedrooms 4
- Flooring Mixed flooring
- Has fireplace (y/n) Yes
Location
- Subdivision Westsyde
- Zoning description Unknown
Lot/ Land Details
- Lot desc Level
- Lot dimensions 0.25
Overview
- Lot size (acres) 0.25
- Building size 3497
- Listing # 10363996
- Property sub type Single family residence
- Status Active
Rooms Information
metric
- Recreational room 4.267m X 7.976m
Level: Basement - Laundry 2.972m X 6.477m
Level: Basement - Other 3.353m X 4.267m
Level: Basement - Den 3.124m X 2.743m
Level: Basement - Bedroom 4.318m X 3.658m
Level: Basement - Mudroom 4.394m X 3.429m
Level: Basement - Bedroom 3.226m X 2.743m
Level: Main - Other 4.445m X 9.017m
Level: Main - Bathroom (# of pieces - 4) Measurements not available
Level: Main - Dining room 3.556m X 4.572m
Level: Main - Bedroom 3.708m X 3.099m
Level: Main - Primary bedroom 4.394m X 3.734m
Level: Main - Living room 4.42m X 8.255m
Level: Main - Bathroom (# of pieces - 4) Measurements not available
Level: Main - Kitchen 4.572m X 2.642m
Level: Main
SOA_HOUSEKEEPING_ATTRS
- Listing source url Https://www.realtor.ca/real-estate/28912178/3279-schubert-road-kamloops-westsyde
- Listing type identifier Idx
The Home Overview listing data and Property Description above are provided by the Canadian Real Estate Association (CREA). All other information is provided by Houseful and its affiliates.

Lock your rate with RBC pre-approval
Mortgage rate is for illustrative purposes only. Please check RBC.com/mortgages for the current mortgage rates
$-2,533
/ Month25 Years fixed, 20% down payment, % interest
$
$
$
%
$
%

Schedule a viewing
No obligation or purchase necessary, cancel at any time
Nearby Homes
Real estate & homes for sale nearby












