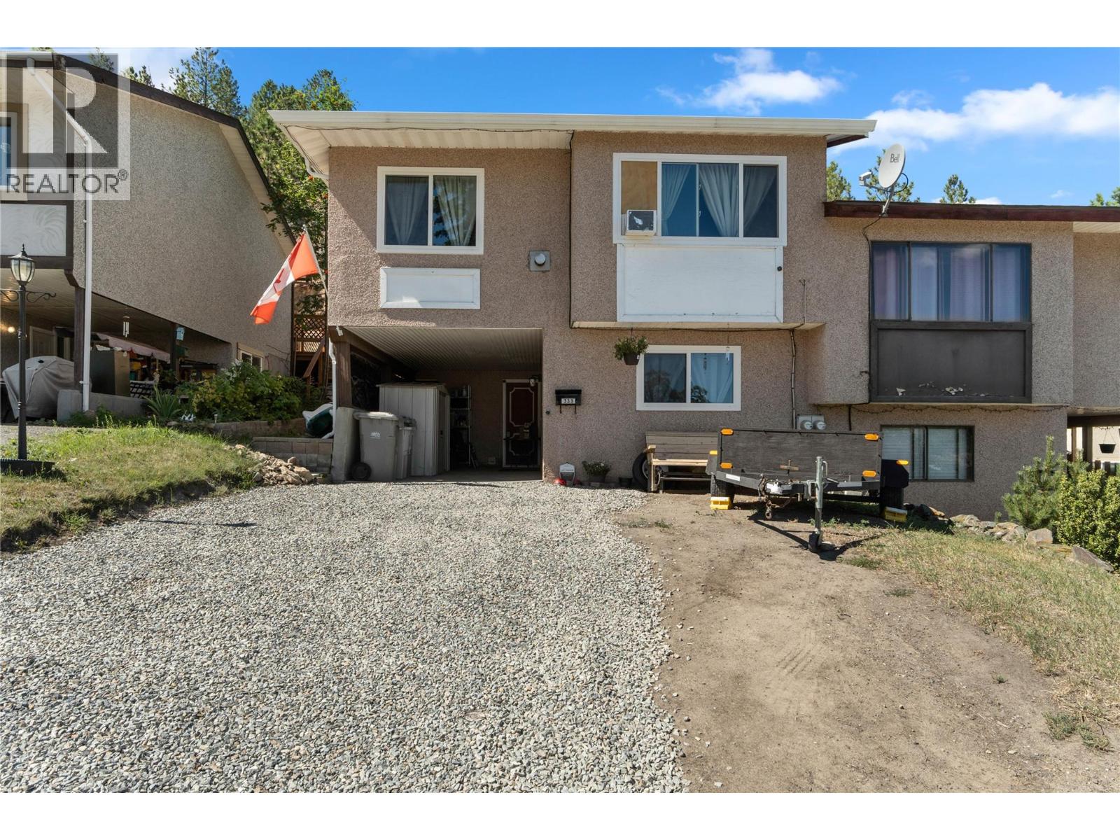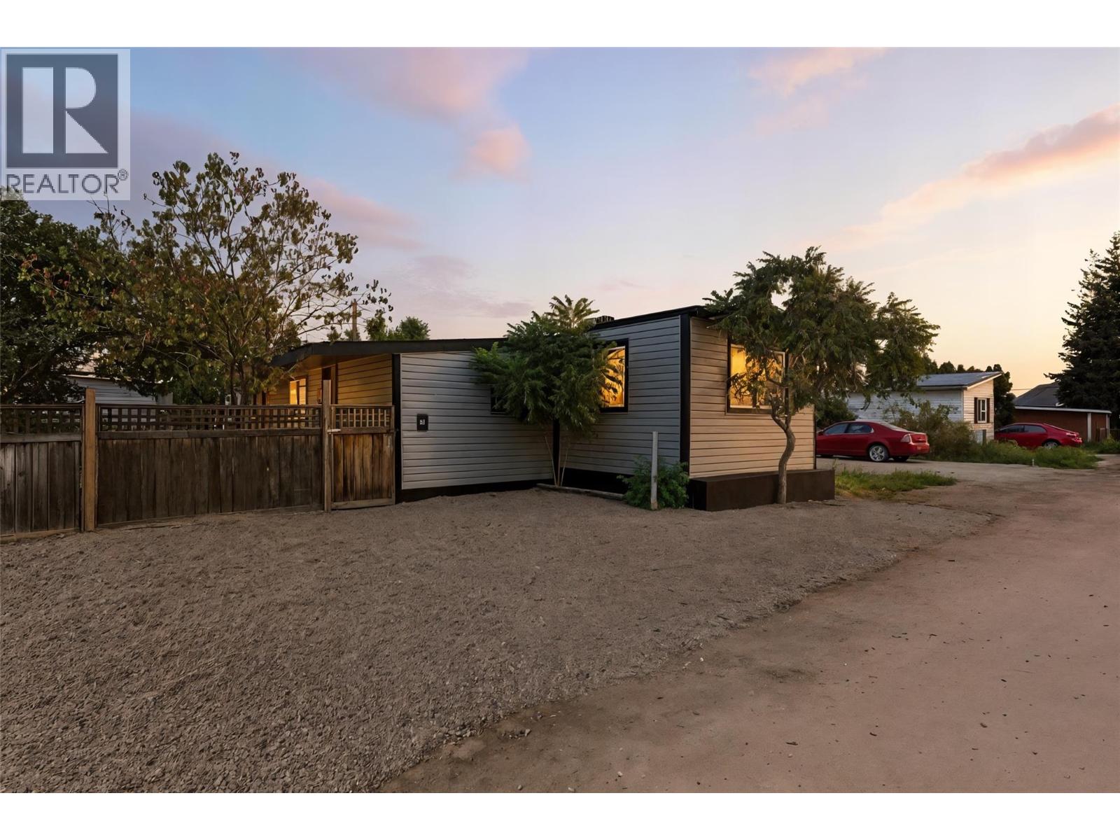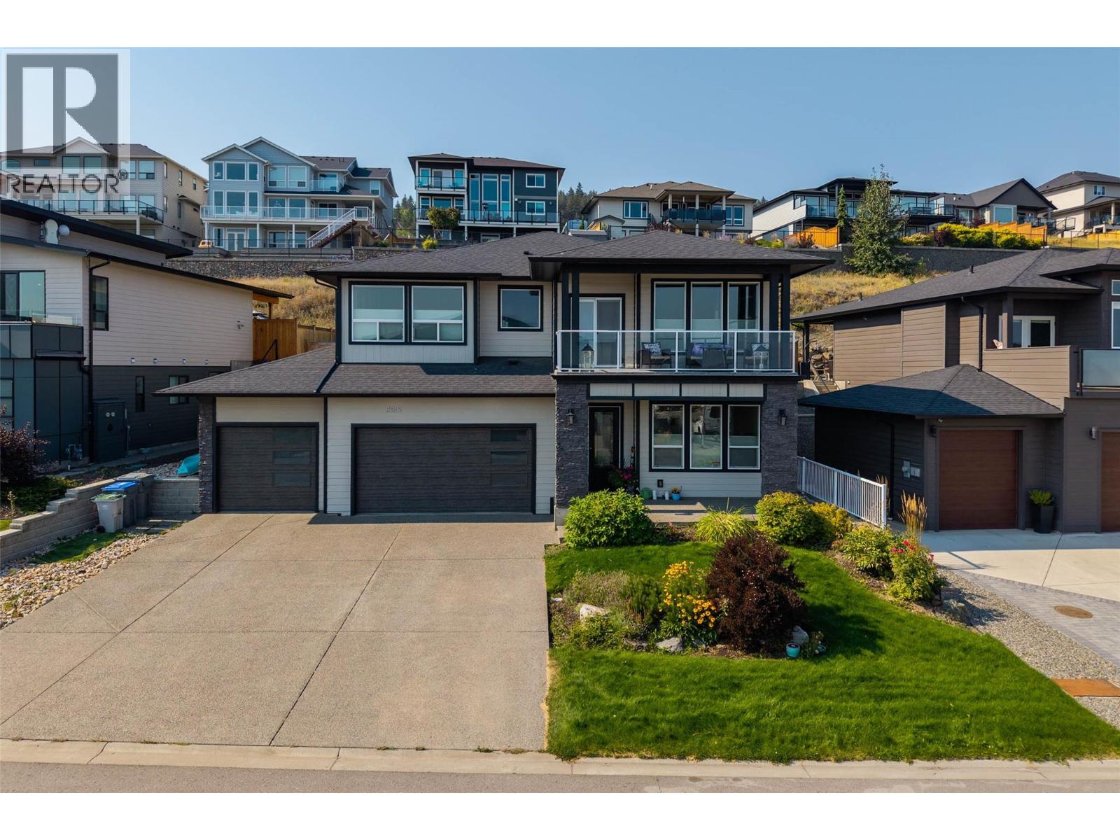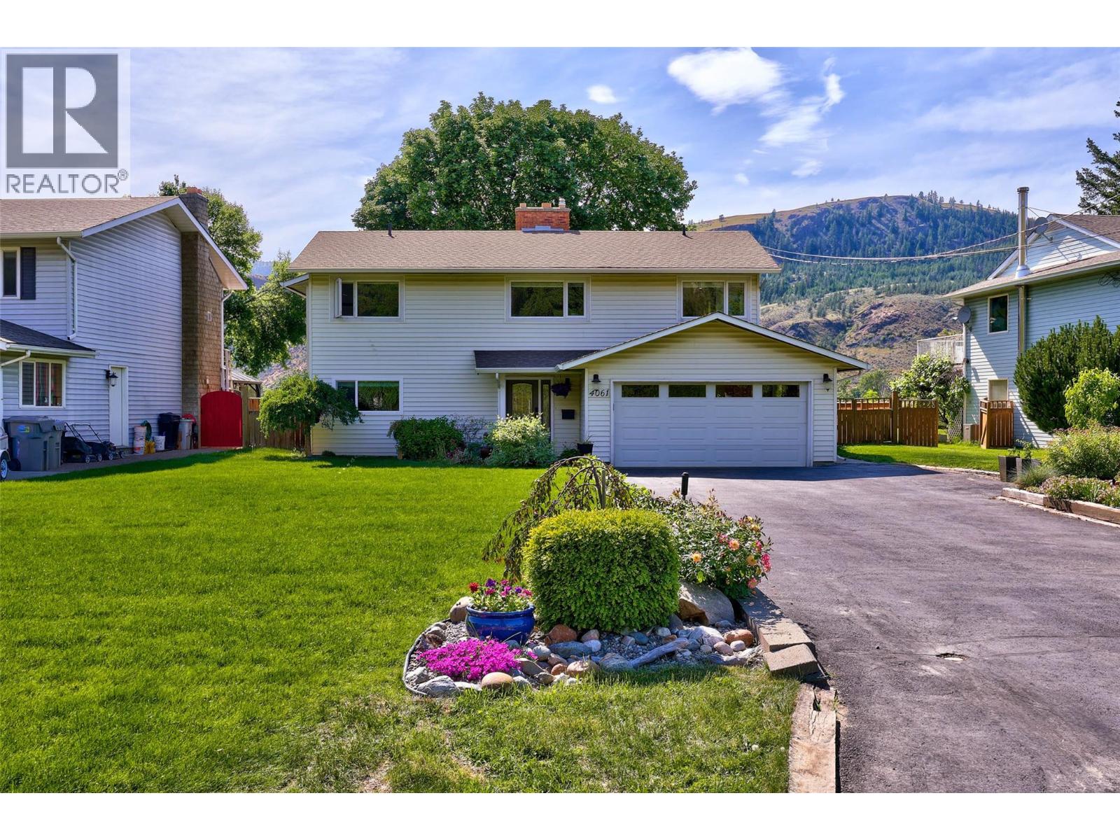
333 Waddington Dr
333 Waddington Dr
Highlights
Description
- Home value ($/Sqft)$353/Sqft
- Time on Houseful43 days
- Property typeSingle family
- Neighbourhood
- Median school Score
- Lot size3,485 Sqft
- Year built1976
- Mortgage payment
Welcome to this spacious and well-maintained half duplex located in the highly sought-after Central Sahali neighbourhood just minutes from Thompson Rivers University, shopping, schools, transit, and several beautiful parks. This bright, open-concept home features a thoughtfully updated kitchen with ample storage, a central island, and a convenient appliance garage, ideal for both everyday living and entertaining. The lower level offers excellent flexibility, with a space that can be locked off as an in-law suite or potentially converted into a legal suite with City of Kamloops approval making it a smart option for multigenerational living or additional rental income. Both full 4-piece bathrooms have been tastefully upgraded with new tubs and surrounds. Major updates have already been completed, including double-pane vinyl windows, a new front door, a high-efficiency furnace (2023), hot water tank (2017), and roof (2019). Additional features include gutter guards (2023) and newly installed deck railings and stairs (2025), ensuring peace of mind for years to come. Move-in ready and ideally located in a vibrant, amenity-rich area, this home offers the perfect combination of comfort, functionality, and convenience. (id:55581)
Home overview
- Heat type Forced air, see remarks
- Sewer/ septic Municipal sewage system
- # total stories 2
- Roof Unknown
- # parking spaces 3
- Has garage (y/n) Yes
- # full baths 2
- # total bathrooms 2.0
- # of above grade bedrooms 3
- Flooring Mixed flooring
- Subdivision Sahali
- View View (panoramic)
- Zoning description Unknown
- Lot desc Landscaped
- Lot dimensions 0.08
- Lot size (acres) 0.08
- Building size 1488
- Listing # 10357203
- Property sub type Single family residence
- Status Active
- Bathroom (# of pieces - 4) Measurements not available
Level: Basement - Kitchen 2.438m X 1.473m
Level: Basement - Bedroom 3.658m X 3.658m
Level: Basement - Living room 2.743m X 3.658m
Level: Basement - Laundry 1.524m X 1.829m
Level: Basement - Dining room 1.524m X 2.438m
Level: Basement - Bathroom (# of pieces - 4) Measurements not available
Level: Main - Dining room 2.134m X 2.743m
Level: Main - Kitchen 2.743m X 3.353m
Level: Main - Primary bedroom 3.048m X 3.912m
Level: Main - Living room 4.216m X 5.486m
Level: Main - Bedroom 3.048m X 3.353m
Level: Main
- Listing source url Https://www.realtor.ca/real-estate/28649227/333-waddington-drive-kamloops-sahali
- Listing type identifier Idx

$-1,400
/ Month












