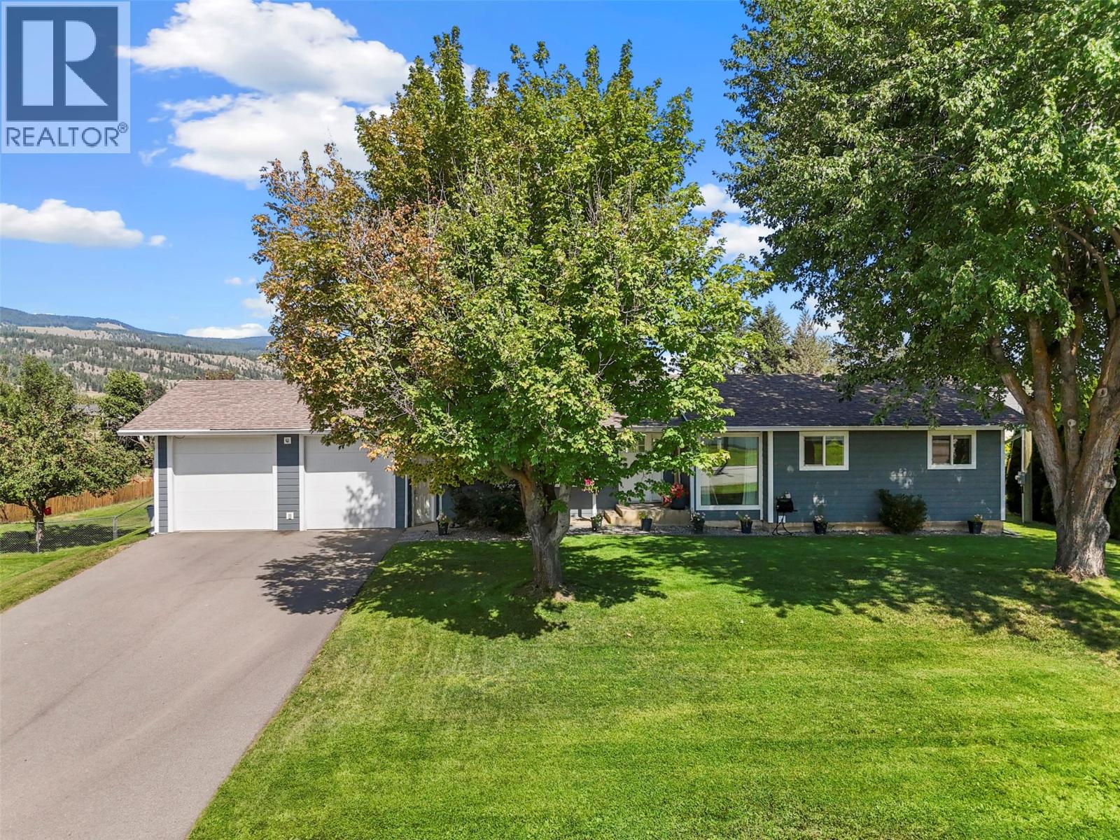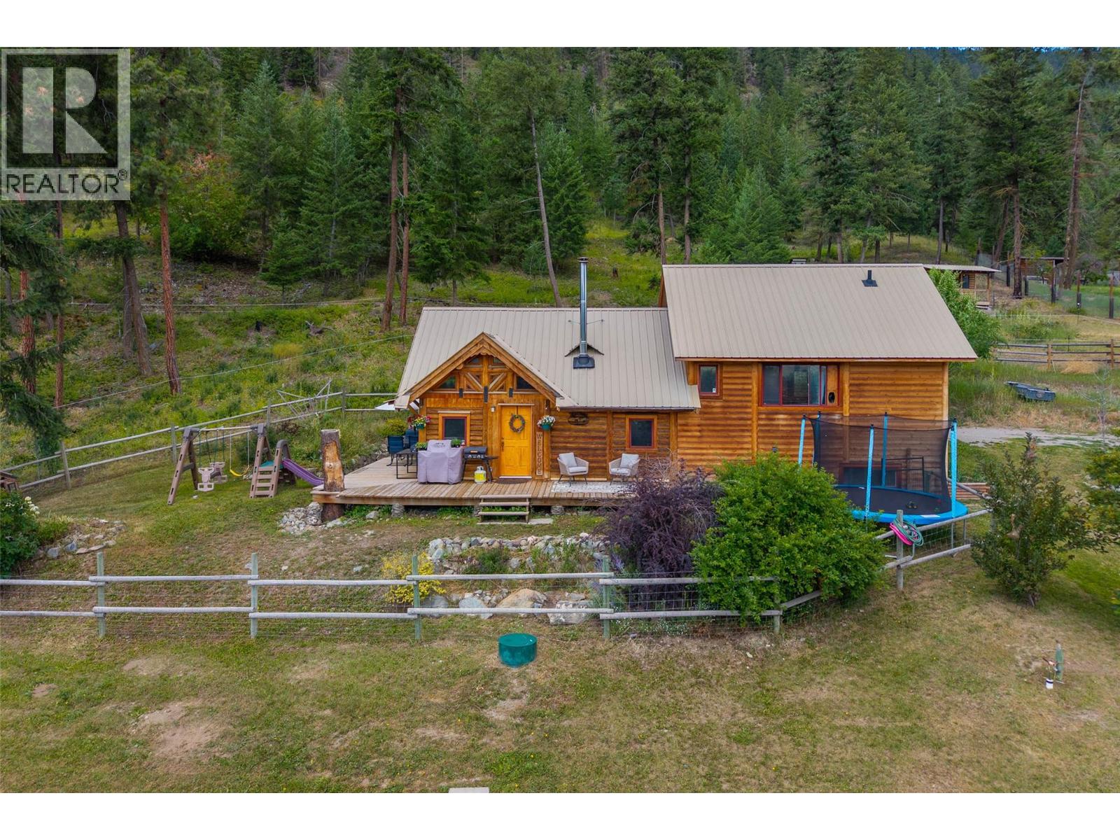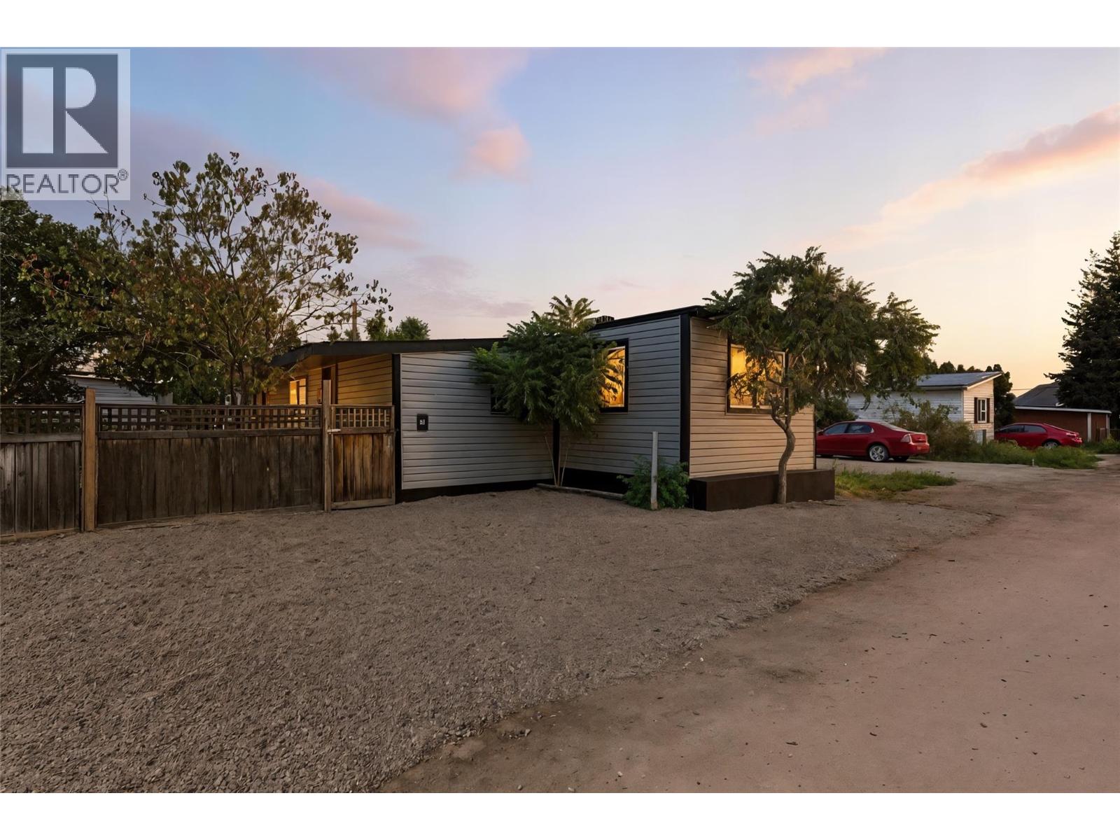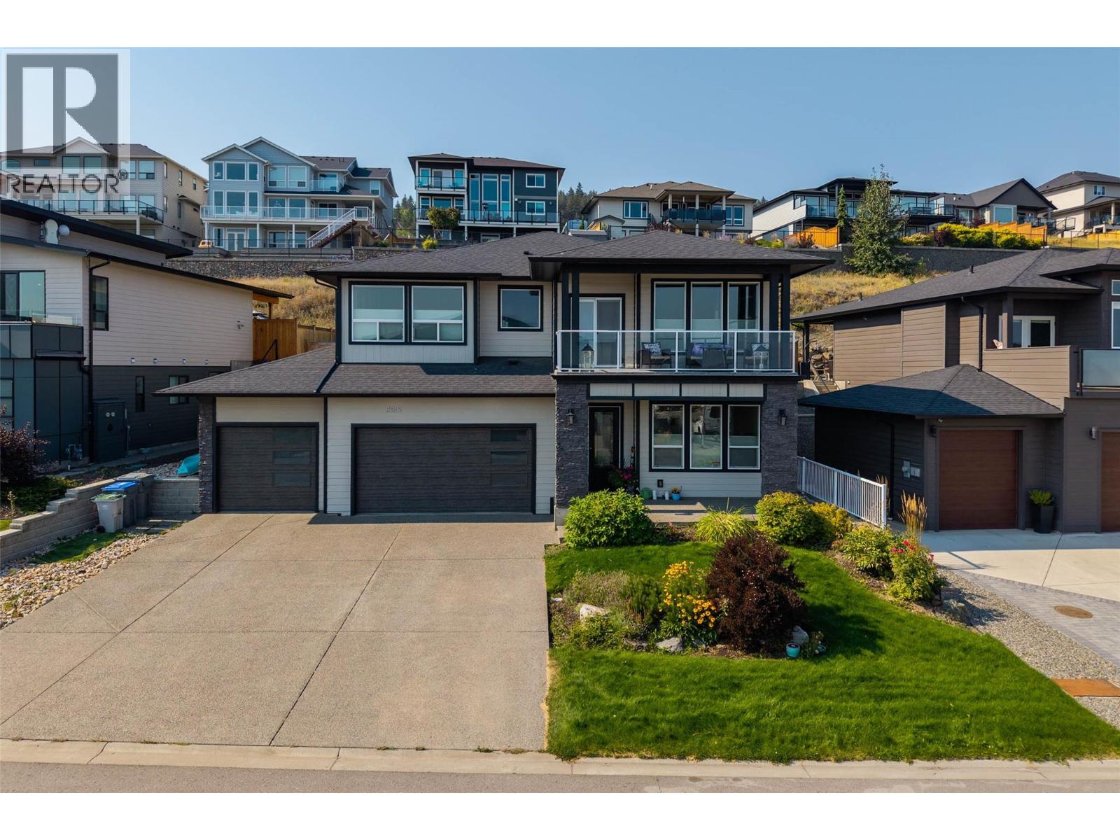
Highlights
Description
- Home value ($/Sqft)$375/Sqft
- Time on Houseful15 days
- Property typeSingle family
- StyleRanch
- Neighbourhood
- Median school Score
- Lot size0.71 Acre
- Year built1969
- Garage spaces2
- Mortgage payment
This well-designed 4-bedroom, 3-bathroom home offers the ideal combination of comfort, space, and functionality. The open-concept main living area creates a bright and welcoming atmosphere, perfect for both everyday living and entertaining. Situated on a generous 0.71-acre lot in a quiet and desirable neighborhood, this property provides ample outdoor space with endless potential—whether you envision a garden, play area, or future outdoor living space. In addition to the spacious yard, the home also offers abundant parking, with convenient backyard access that’s perfect for RV parking or boat storage. Additional features include a 200-amp electrical service, underground sprinklers, and wiring for a hot tub—making it simple to create your own backyard retreat. A covered seating area just off the main floor extends your living space outdoors, providing the perfect spot for relaxing or entertaining in every season. With its spacious floor plan, expansive property size, versatile parking options, and practical features, this home presents a unique opportunity to enjoy both comfort and convenience in a truly special setting. (id:63267)
Home overview
- Cooling Central air conditioning
- Heat type Forced air
- # total stories 2
- Roof Unknown
- Fencing Fence
- # garage spaces 2
- # parking spaces 2
- Has garage (y/n) Yes
- # full baths 2
- # half baths 1
- # total bathrooms 3.0
- # of above grade bedrooms 4
- Community features Family oriented
- Subdivision Rayleigh
- View Mountain view
- Zoning description Unknown
- Directions 1748724
- Lot desc Landscaped, underground sprinkler
- Lot dimensions 0.71
- Lot size (acres) 0.71
- Building size 2398
- Listing # 10360190
- Property sub type Single family residence
- Status Active
- Utility 2.235m X 1.346m
Level: Basement - Bathroom (# of pieces - 3) 2.134m X 2.235m
Level: Basement - Recreational room 7.036m X 6.071m
Level: Basement - Bedroom 3.937m X 4.115m
Level: Basement - Storage 2.083m X 2.007m
Level: Basement - Other 2.972m X 4.089m
Level: Basement - Laundry 2.642m X 3.632m
Level: Basement - Storage 2.718m X 1.93m
Level: Basement - Dining room 5.563m X 2.261m
Level: Main - Primary bedroom 3.556m X 3.861m
Level: Main - Bedroom 3.835m X 3.15m
Level: Main - Bedroom 2.946m X 3.15m
Level: Main - Kitchen 3.2m X 5.182m
Level: Main - Bathroom (# of pieces - 2) 2.388m X 1.499m
Level: Main - Living room 6.02m X 3.81m
Level: Main - Bathroom (# of pieces - 4) 2.388m X 2.286m
Level: Main
- Listing source url Https://www.realtor.ca/real-estate/28760297/334-reighmount-drive-kamloops-rayleigh
- Listing type identifier Idx

$-2,397
/ Month












