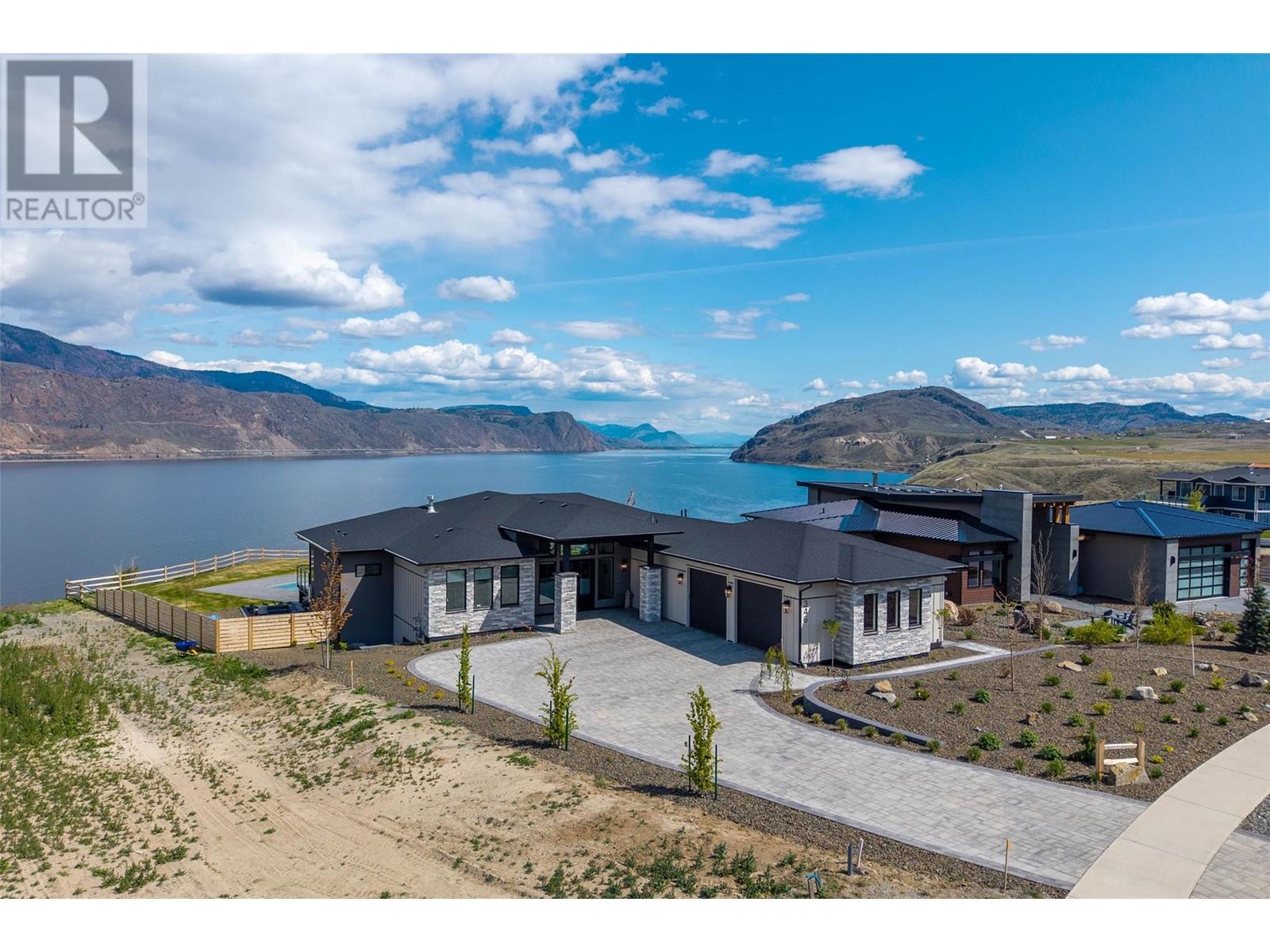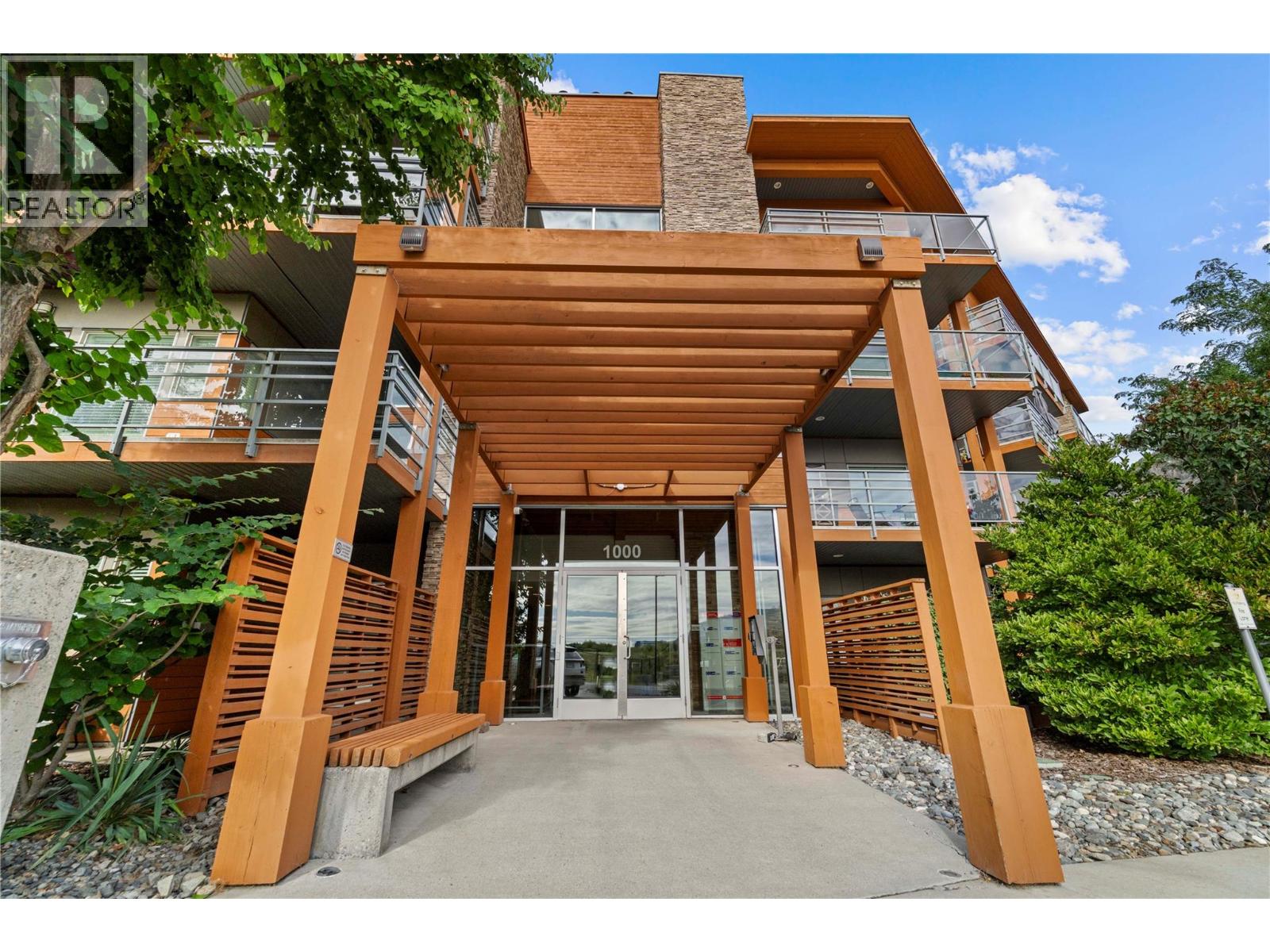
346 Rue Cheval Noir Other
346 Rue Cheval Noir Other
Highlights
Description
- Home value ($/Sqft)$468/Sqft
- Time on Houseful179 days
- Property typeSingle family
- StyleRanch
- Lot size1.12 Acres
- Year built2024
- Garage spaces3
- Mortgage payment
Welcome to 346 Rue Cheval Noir, where refined architecture & scenic beauty converge in one of Tobiano’s most prestigious neighborhoods. Thoughtfully designed, this custom-built home exudes timeless West Coast elegance with a modern edge—perfectly positioned to capture panoramic lake & mountain views from this gorgeous lot spanning just over an acre. Step into a sunlit interior defined by soaring ceilings, expansive windows, & an open-concept layout tailored for both elevated entertaining and peaceful everyday living. The main floor features a seamless flow between the great room, dining space, and a chef’s kitchen complete with high-end finishes, a walk-through pantry, & built-in coffee bar. A convenient den with its own ensuite offers a serene space to work from home, while the luxurious primary suite invites relaxation with spa-inspired, stunning design & outdoor access. The lower level is equally impressive, offering flexible living zones ideal for guests or family with direct access to the backyard oasis. This property is a complete showstopper with a professionally landscaped yard & a gorgeous, heated in-ground pool—your private retreat for lounging or entertaining under the sun. The expansive deck space allows you to enjoy Tobiano’s breathtaking landscape from every angle. 3 car garage & a clean modern exterior with nearly 5000 sqft of living space and proximity to world-class golfing, marina & endless trail systems complete the lifestyle this home offers. (id:63267)
Home overview
- Cooling Central air conditioning
- Heat type Forced air, see remarks
- Has pool (y/n) Yes
- Sewer/ septic Municipal sewage system
- # total stories 2
- Roof Unknown
- # garage spaces 3
- # parking spaces 3
- Has garage (y/n) Yes
- # full baths 4
- # half baths 1
- # total bathrooms 5.0
- # of above grade bedrooms 5
- Flooring Mixed flooring
- Community features Pets allowed
- Subdivision Tobiano
- View View (panoramic)
- Zoning description Unknown
- Lot desc Landscaped, level, underground sprinkler
- Lot dimensions 1.12
- Lot size (acres) 1.12
- Building size 4908
- Listing # 10343624
- Property sub type Single family residence
- Status Active
- Storage 2.591m X 1.956m
Level: Basement - Family room 6.096m X 6.553m
Level: Basement - Utility 6.071m X 1.753m
Level: Basement - Bedroom 3.962m X 5.436m
Level: Basement - Bathroom (# of pieces - 4) Measurements not available
Level: Basement - Bedroom 4.267m X 3.861m
Level: Basement - Recreational room 5.639m X 7.366m
Level: Basement - Bedroom 4.623m X 3.962m
Level: Basement - Bathroom (# of pieces - 4) Measurements not available
Level: Basement - Laundry 1.092m X 2.184m
Level: Basement - Primary bedroom 4.42m X 5.283m
Level: Main - Great room 6.096m X 6.883m
Level: Main - Bedroom 4.42m X 3.658m
Level: Main - Foyer 6.096m X 2.057m
Level: Main - Mudroom 1.854m X 2.311m
Level: Main - Laundry 3.785m X 2.184m
Level: Main - Pantry 1.524m X 1.702m
Level: Main - Ensuite bathroom (# of pieces - 4) Measurements not available
Level: Main - Ensuite bathroom (# of pieces - 5) Measurements not available
Level: Main - Bathroom (# of pieces - 2) Measurements not available
Level: Main
- Listing source url Https://www.realtor.ca/real-estate/28218171/346-rue-cheval-noir-kamloops-tobiano
- Listing type identifier Idx

$-6,131
/ Month













