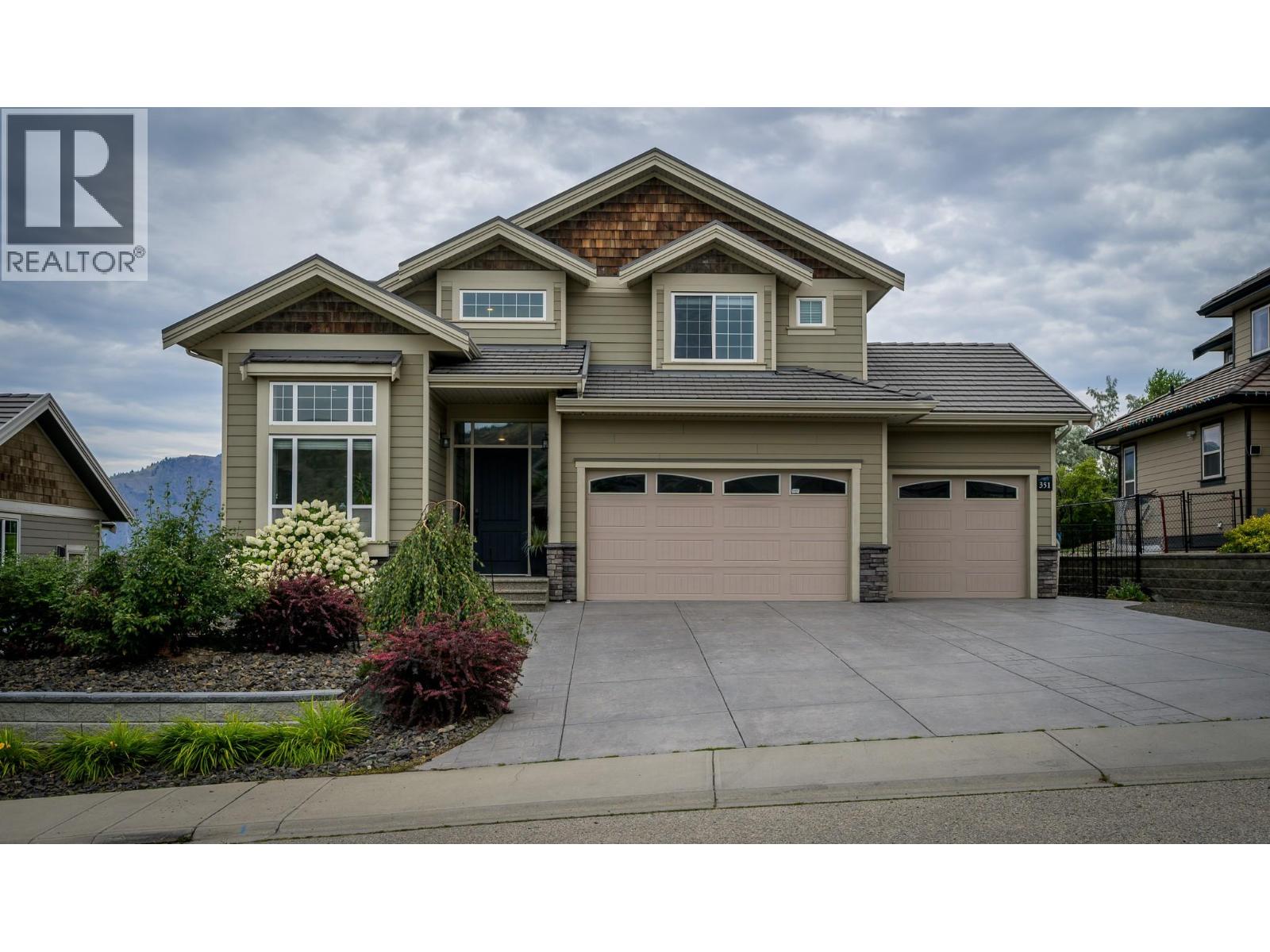
Highlights
Description
- Home value ($/Sqft)$356/Sqft
- Time on Houseful45 days
- Property typeSingle family
- Neighbourhood
- Median school Score
- Lot size8,276 Sqft
- Year built2010
- Garage spaces3
- Mortgage payment
Sophisticated Living with Unmatched Views - Guerin Creek Estates. Elevate your lifestyle in this exquisite executive residence in the prestigious Guerin Creek Estates. This 4-bedroom, 4-bathroom home is the perfect harmony of architectural detail, luxury finishings, and modern design.From the moment you enter, you're greeted by vaulted ceilings and rich crown mouldings, setting the tone for the elegance that flows throughout. The chef's kitchen is a culinary dream, boasting a grand island, high-end appliances, and seamless flow into the open living and dining areas- all framed by breathtaking panoramic views of the river and city. Downstairs, the fully finished walk-out basement features a private gym, games room, expansive family room, and a separate entrance-ideal for guests or a luxury suite. Step outside to your private outdoor entertaining paradise, complete with a gourmet kitchen, built-in BBQ, propane fire-pit, and your very own beer tap-a true rarity in today's market. With a triple-car garage, designer details, and prime location, this home offers the best of Kamloops living. (id:63267)
Home overview
- Cooling Central air conditioning
- Heat type Forced air
- Sewer/ septic Municipal sewage system
- # total stories 2
- Roof Unknown
- # garage spaces 3
- # parking spaces 3
- Has garage (y/n) Yes
- # full baths 3
- # half baths 1
- # total bathrooms 4.0
- # of above grade bedrooms 4
- Has fireplace (y/n) Yes
- Subdivision South kamloops
- Zoning description Unknown
- Lot dimensions 0.19
- Lot size (acres) 0.19
- Building size 4113
- Listing # 10362007
- Property sub type Single family residence
- Status Active
- Full bathroom 1.981m X 2.515m
Level: 2nd - Bedroom 4.75m X 4.394m
Level: 2nd - Bedroom 3.607m X 3.429m
Level: 2nd - Primary bedroom 4.318m X 5.791m
Level: 2nd - Ensuite bathroom (# of pieces - 4) 3.15m X 2.642m
Level: 2nd - Exercise room 5.664m X 3.454m
Level: Basement - Bedroom 4.013m X 4.801m
Level: Basement - Games room 5.537m X 5.867m
Level: Basement - Bathroom (# of pieces - 4) 2.464m X 2.057m
Level: Basement - Storage 3.277m X 2.972m
Level: Basement - Utility 3.81m X 2.743m
Level: Basement - Family room 4.928m X 7.493m
Level: Basement - Dining nook 3.454m X 3.962m
Level: Main - Laundry 5.156m X 2.159m
Level: Main - Dining room 5.207m X 2.743m
Level: Main - Living room 4.801m X 4.724m
Level: Main - Bathroom (# of pieces - 2) 1.448m X 2.159m
Level: Main - Kitchen 5.029m X 3.15m
Level: Main - Office 2.946m X 3.277m
Level: Main - Foyer 2.464m X 3.429m
Level: Main
- Listing source url Https://www.realtor.ca/real-estate/28825778/351-fernie-place-kamloops-south-kamloops
- Listing type identifier Idx

$-3,906
/ Month












