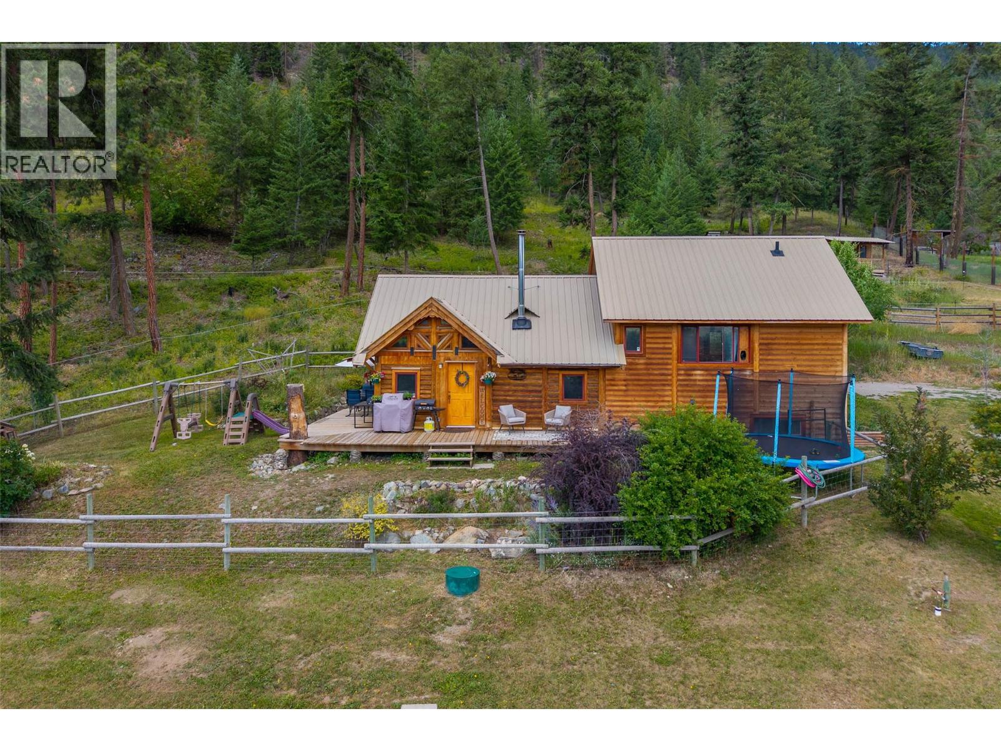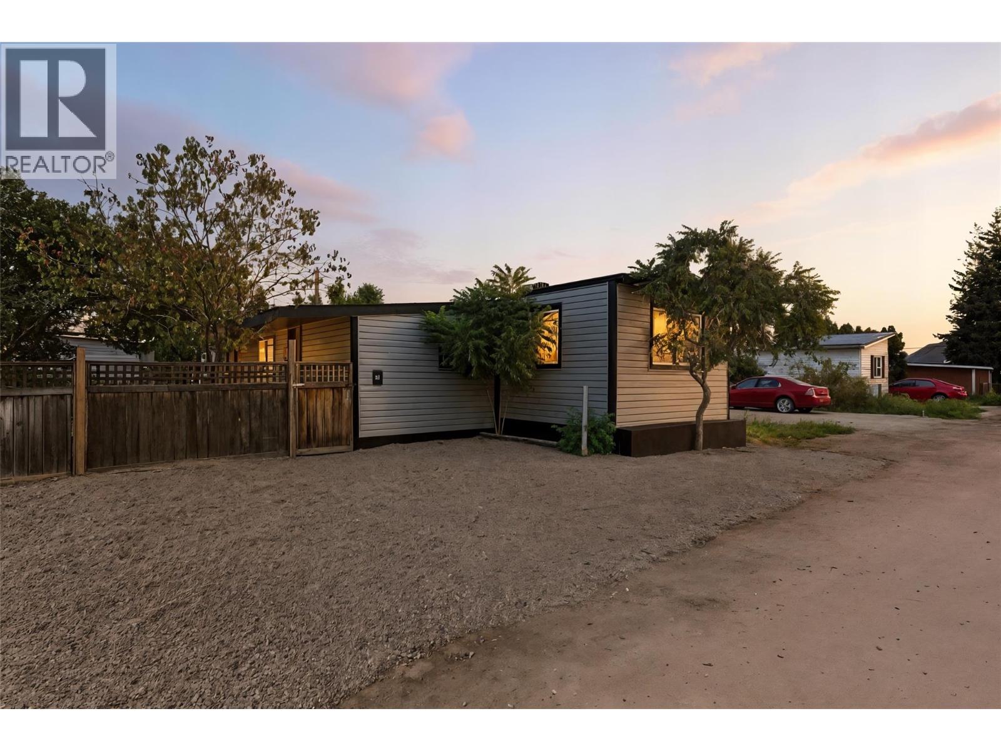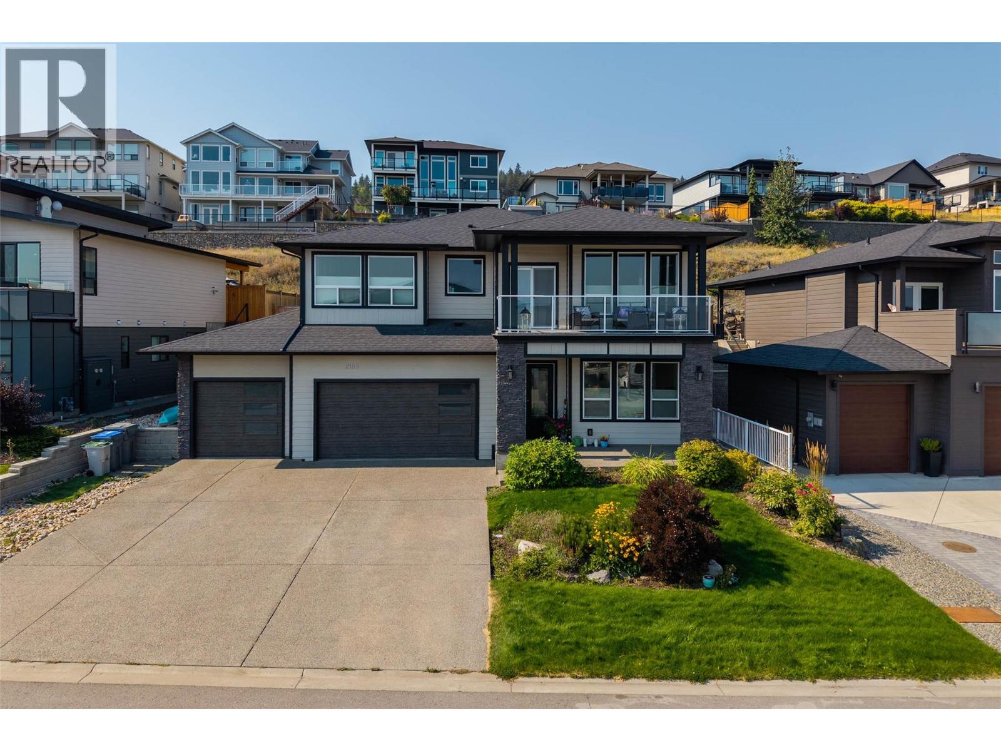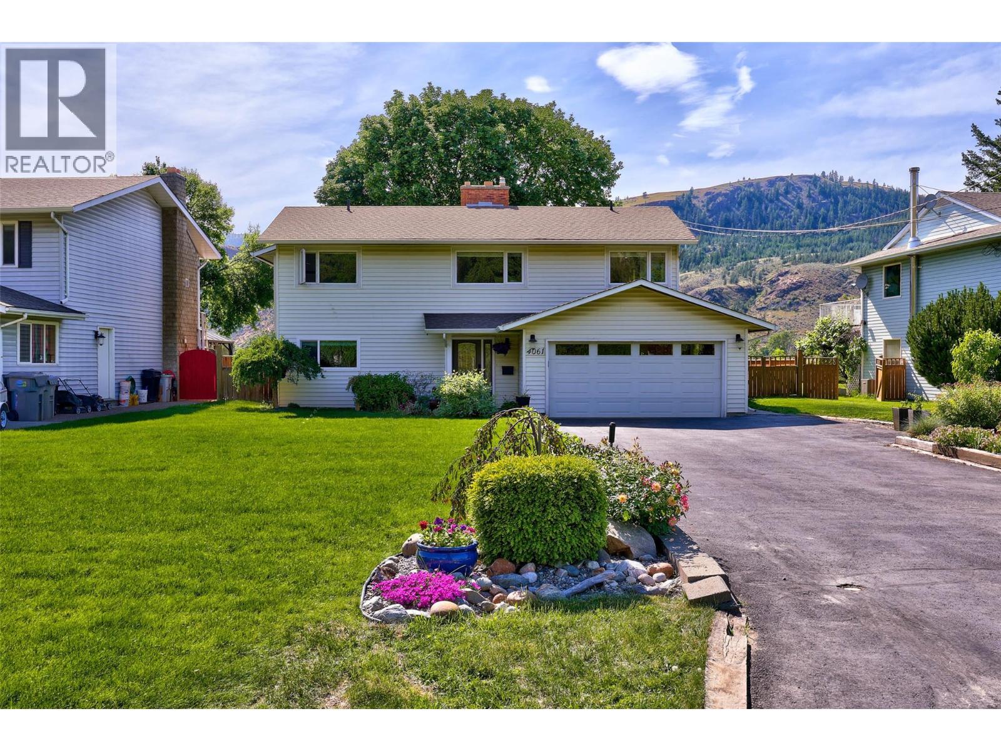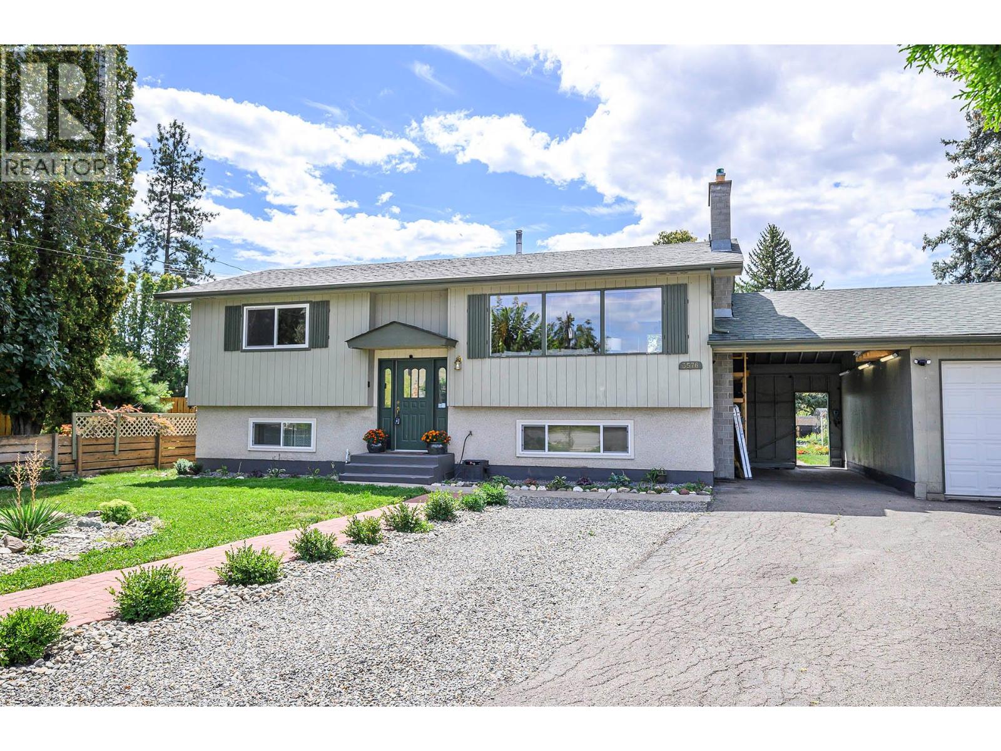
Highlights
Description
- Home value ($/Sqft)$355/Sqft
- Time on Houseful25 days
- Property typeSingle family
- Neighbourhood
- Median school Score
- Lot size0.44 Acre
- Year built1971
- Garage spaces1
- Mortgage payment
Well kept home on a desirable Westsyde cul-de-sac in one of the area's largest flat lots (0.44 ac). The main floor has lots of natural light and boasts a large livingroom that flows into the dining area and kitchen w/access to the large sundeck and stunning yard. Two large bedrooms and 4-piece bathroom upstairs, with one bedroom converted into a custom office. The well-lit lower floor has a one-bedroom, summer kitchen, laundry and storage room, recroom, 3-piece bathroom and access to the backyard and carport. The carport has been upgraded with storage shelving and a new R20 insulated wall between the garage. The garage has been turned into a workshop with new plywood walls, shelving and a custom workbench. The front yard has been transformed in 2024 with a brick pathway that defines the irrigated xeriscaping. The side yard offers additional parking and full vehicular access to the backyard, which is gorgeous and contains a lovely garden plot, new cedar greenhouse (2025), 10+ fruit trees, u/g sprinklers, mature trees, two sheds-all on well draining sandy soil and wildlife-friendly certified. New windows in 2018-19 (except four upstairs), furnace (2015) and a 1"" water line, fridge, washer and dryer(2023). This home is in walking distance of great schools, parks, public indoor pool, Westsyde Shopping Centre, The Dunes Golf Course and Rivers Trail. Ample parking, including for RVs and also conveniently located steps from the #3 bus into town and the bike route. A must to view! (id:55581)
Home overview
- Cooling Central air conditioning
- Heat type Forced air, see remarks
- Sewer/ septic Municipal sewage system
- # total stories 2
- Roof Unknown
- # garage spaces 1
- # parking spaces 1
- Has garage (y/n) Yes
- # full baths 2
- # total bathrooms 2.0
- # of above grade bedrooms 3
- Subdivision Westsyde
- Zoning description Unknown
- Directions 1968308
- Lot dimensions 0.44
- Lot size (acres) 0.44
- Building size 2068
- Listing # 10358660
- Property sub type Single family residence
- Status Active
- Bathroom (# of pieces - 3) Measurements not available
Level: Basement - Kitchen 3.353m X 3.048m
Level: Basement - Bedroom 4.343m X 3.556m
Level: Basement - Recreational room 4.826m X 3.505m
Level: Basement - Laundry 5.994m X 3.429m
Level: Basement - Primary bedroom 3.759m X 3.429m
Level: Main - Kitchen 3.277m X 3.429m
Level: Main - Bathroom (# of pieces - 4) Measurements not available
Level: Main - Dining room 2.743m X 3.429m
Level: Main - Living room 4.14m X 5.258m
Level: Main - Bedroom 3.048m X 3.835m
Level: Main
- Listing source url Https://www.realtor.ca/real-estate/28717673/3576-mountainview-place-kamloops-westsyde
- Listing type identifier Idx

$-1,960
/ Month






