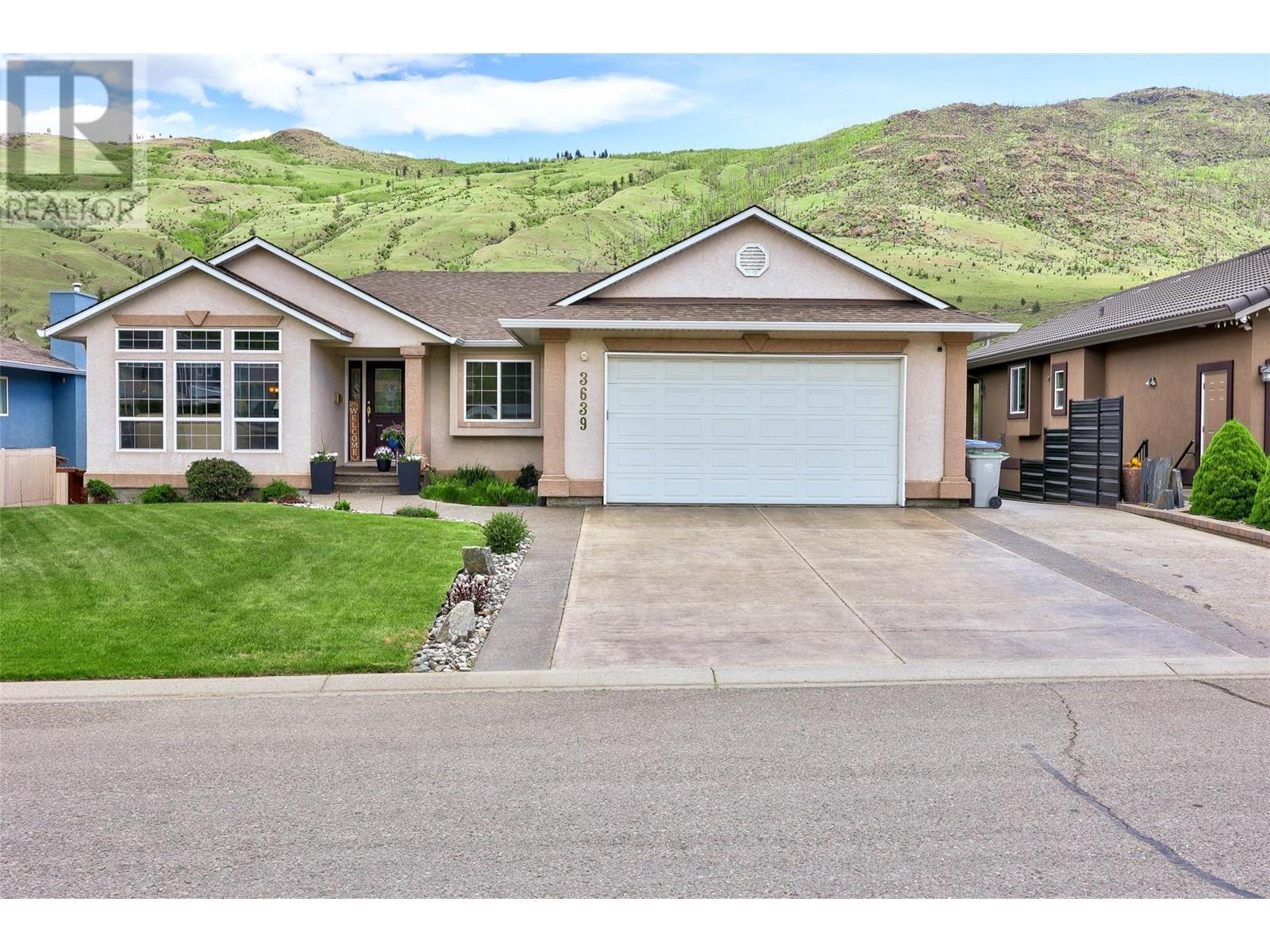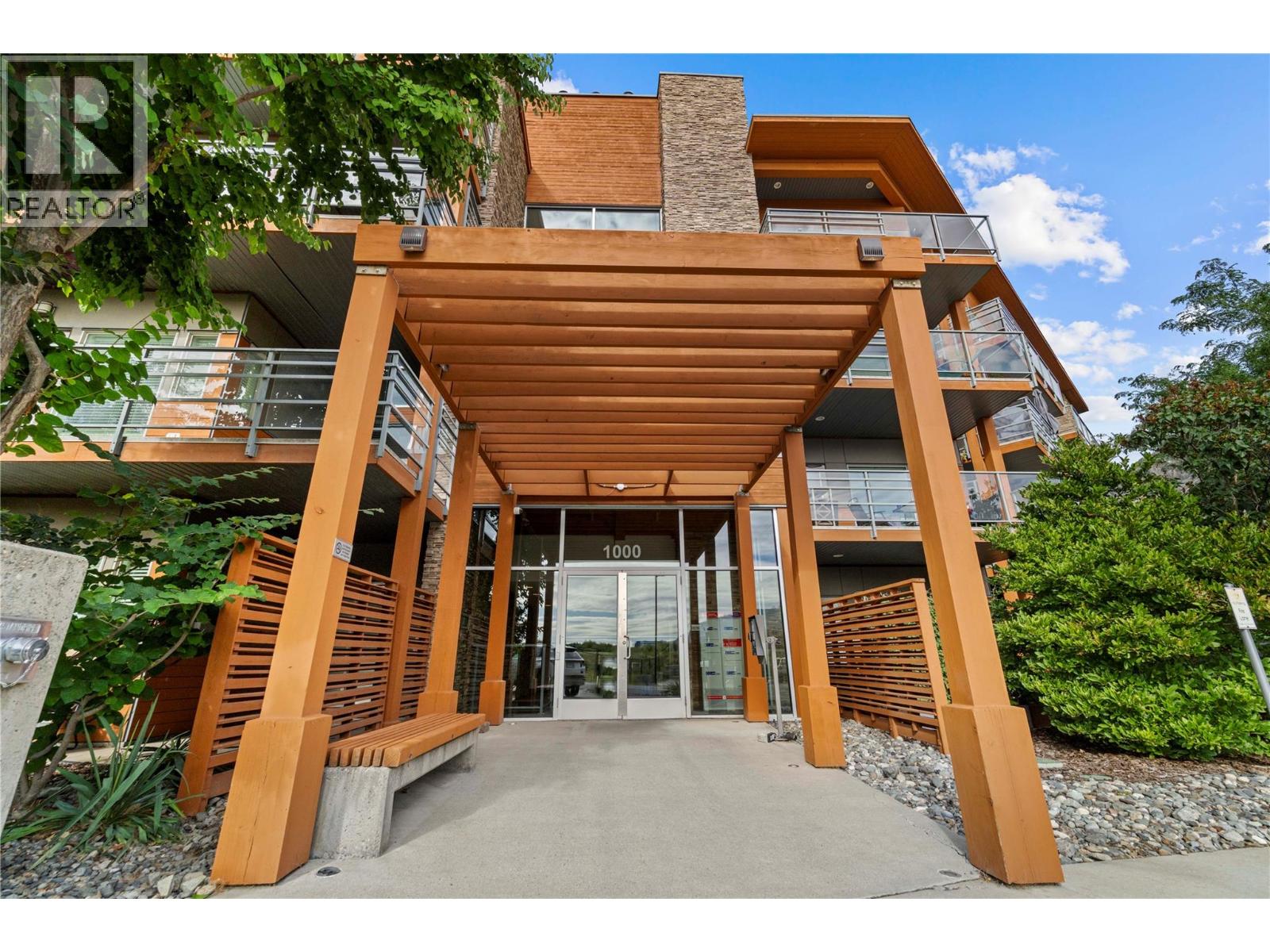
3639 Overlander Dr
3639 Overlander Dr
Highlights
Description
- Home value ($/Sqft)$359/Sqft
- Time on Houseful232 days
- Property typeSingle family
- StyleRanch
- Neighbourhood
- Median school Score
- Lot size0.27 Acre
- Year built1998
- Garage spaces2
- Mortgage payment
This wonderful Westsyde riverfront home with an extra wide lot is a gem, especially because the lot is above the 200yr flood plain. Close to schools and shopping, this meticulously kept home offers an open concept kitchen/ eating and family areas that flow to a large deck looking out to the N. Thompson River and panoramic views of the hills. The spacious deck is partially covered and has a gas connection. 2 gas fireplaces accent the family and dining rooms. The roomy primary bedroom has a W/I closet and a classy ensuite. An extra feature- additional sound proofing between bathrooms and floors. Main floor laundry w/sink and built in vac system are a bonus.The roomy walk out basement provides wonderful daylight and has a terrific multi use area with a gas fireplace, 2 bedrooms, and a full bathroom. There is also additional storage/workshop space and a separate entrance, providing the option for an in-law suite. The garage comfortably fits 2 vehicles and provides outside access as well. Book your appt today to view this wonderful family home! Bonus…This property is ABOVE the 200 yr flood plain (id:63267)
Home overview
- Cooling Central air conditioning
- Heat type Forced air, see remarks
- Sewer/ septic Municipal sewage system
- # total stories 2
- Roof Unknown
- # garage spaces 2
- # parking spaces 2
- Has garage (y/n) Yes
- # full baths 3
- # total bathrooms 3.0
- # of above grade bedrooms 5
- Flooring Ceramic tile, hardwood, laminate
- Has fireplace (y/n) Yes
- Subdivision Westsyde
- Zoning description Unknown
- Lot dimensions 0.27
- Lot size (acres) 0.27
- Building size 3476
- Listing # 10337292
- Property sub type Single family residence
- Status Active
- Storage 1.93m X 1.702m
Level: Basement - Utility 2.438m X 1.6m
Level: Basement - Recreational room 3.658m X 3.15m
Level: Basement - Foyer 2.134m X 1.397m
Level: Basement - Bedroom 4.115m X 3.658m
Level: Basement - Storage 4.267m X 3.708m
Level: Basement - Family room 13.411m X 3.658m
Level: Basement - Bedroom 3.759m X 3.048m
Level: Basement - Bathroom (# of pieces - 4) Measurements not available
Level: Basement - Foyer 2.743m X 1.219m
Level: Main - Bedroom 3.353m X 2.845m
Level: Main - Dining nook 3.302m X 2.896m
Level: Main - Laundry 2.134m X 1.829m
Level: Main - Dining room 3.505m X 1.829m
Level: Main - Kitchen 3.658m X 3.048m
Level: Main - Primary bedroom 4.064m X 3.658m
Level: Main - Bathroom (# of pieces - 5) Measurements not available
Level: Main - Family room 5.004m X 3.962m
Level: Main - Bathroom (# of pieces - 4) Measurements not available
Level: Main - Bedroom 3.2m X 2.896m
Level: Main
- Listing source url Https://www.realtor.ca/real-estate/27978493/3639-overlander-drive-kamloops-westsyde
- Listing type identifier Idx

$-3,331
/ Month












