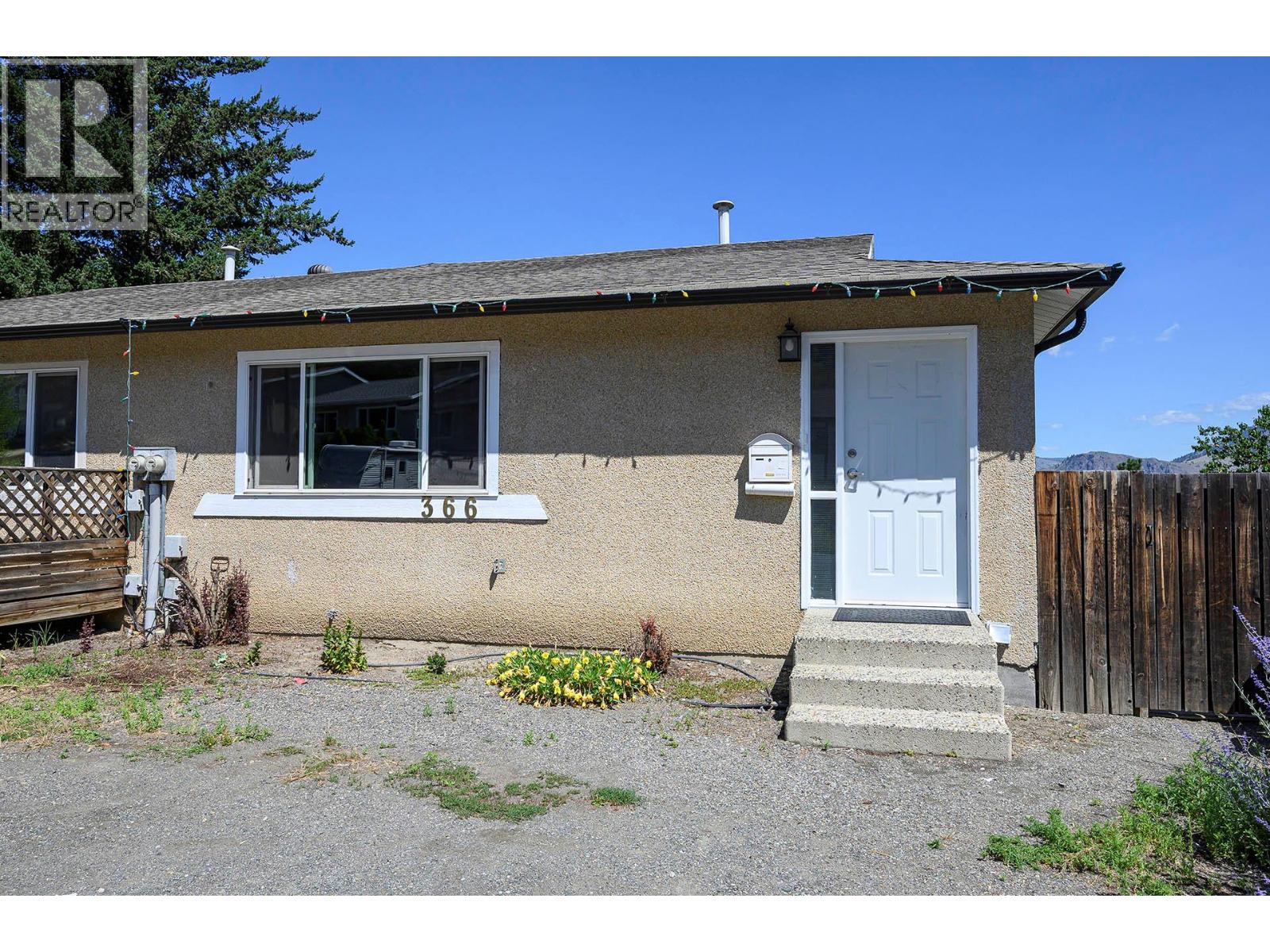
Highlights
Description
- Home value ($/Sqft)$332/Sqft
- Time on Houseful26 days
- Property typeSingle family
- StyleBungalow
- Neighbourhood
- Median school Score
- Lot size3,920 Sqft
- Year built1975
- Mortgage payment
Welcome to 366 Waddington Drive! This half duplex checks all the boxes—unobstructed city views, a highly sought-after Sahali location, a mortgage helper, and direct access to Gordon horn Park right next door. Perfect for first-time buyers looking to step into the market with added rental income from the in-law suite (currently generating $1,565/month) or for investors seeking a strong cash-flow property (with market rent potential up to $3,800/month). The home has been well maintained and thoughtfully updated with major upgrades already taken care of: brand-new hot water tank (2025), updated electrical panel (2025), furnace (2014), roof (2013), and vinyl windows (2013). Inside, you’ll find newer appliances—stove (2022), fridge (2019), washer/dryer (2015), and dishwasher (2011)—along with stylish laminate flooring and modern finishes throughout. The flexible layout allows you to keep 2 bedrooms + a den for the main level while offering a 1-bedroom suite for tenants, or adapt the space to suit your needs. Located on a bus route and just minutes from TRU, schools, shopping, restaurants, and amenities, this property combines convenience, rental potential, and long-term value. (id:63267)
Home overview
- Heat type Forced air
- # total stories 1
- # parking spaces 3
- # full baths 2
- # total bathrooms 2.0
- # of above grade bedrooms 3
- Subdivision Sahali
- Zoning description Unknown
- Lot dimensions 0.09
- Lot size (acres) 0.09
- Building size 1710
- Listing # 10364111
- Property sub type Single family residence
- Status Active
- Kitchen 3.048m X 2.032m
Level: Basement - Laundry 2.438m X 1.219m
Level: Basement - Living room 5.029m X 4.572m
Level: Basement - Bathroom (# of pieces - 4) Measurements not available
Level: Basement - Bedroom 4.267m X 3.353m
Level: Basement - Den 3.962m X 2.896m
Level: Basement - Foyer 2.438m X 1.219m
Level: Main - Bedroom 3.962m X 2.896m
Level: Main - Bathroom (# of pieces - 4) Measurements not available
Level: Main - Living room 5.029m X 4.572m
Level: Main - Dining room 4.572m X 1.524m
Level: Main - Primary bedroom 4.267m X 3.353m
Level: Main - Kitchen 3.2m X 2.438m
Level: Main
- Listing source url Https://www.realtor.ca/real-estate/28913540/366-waddington-drive-kamloops-sahali
- Listing type identifier Idx

$-1,514
/ Month












