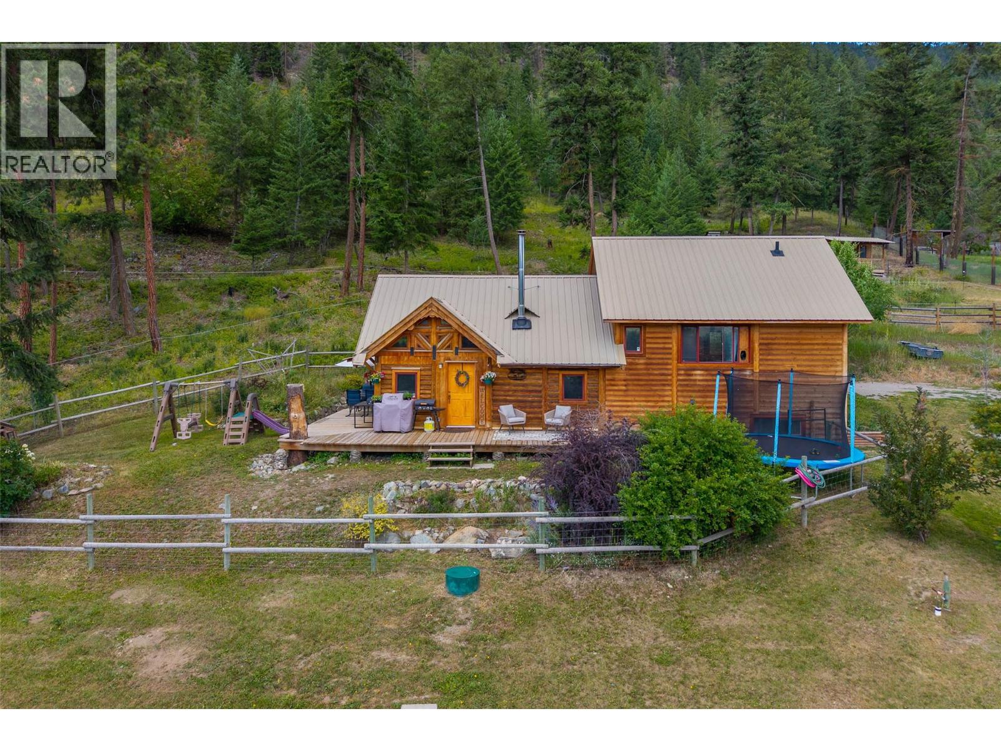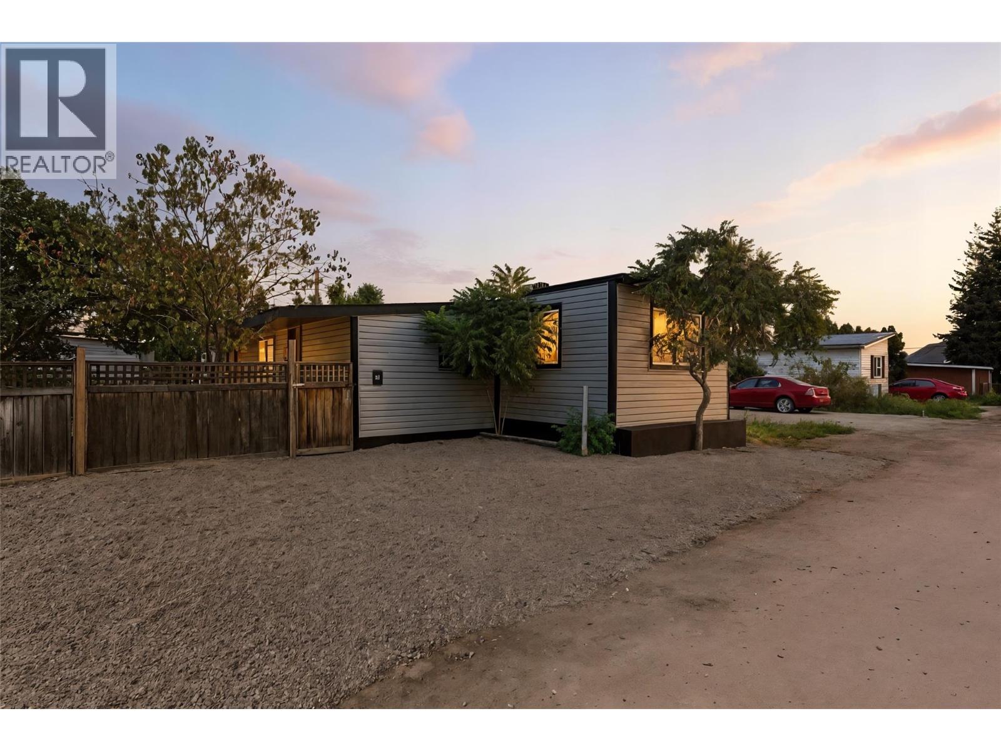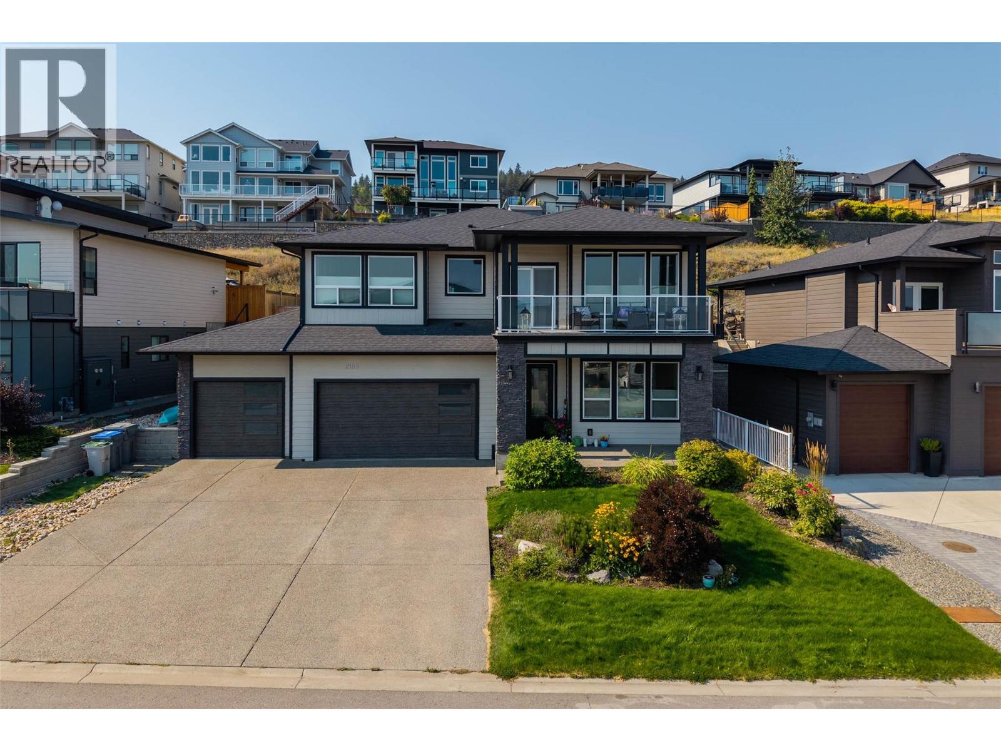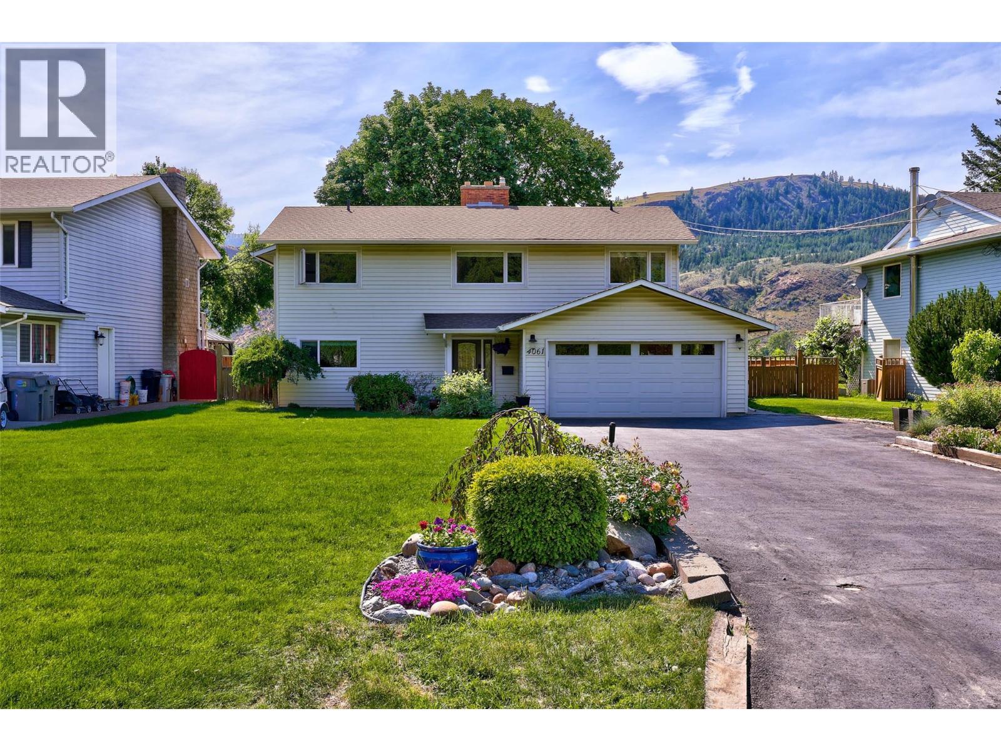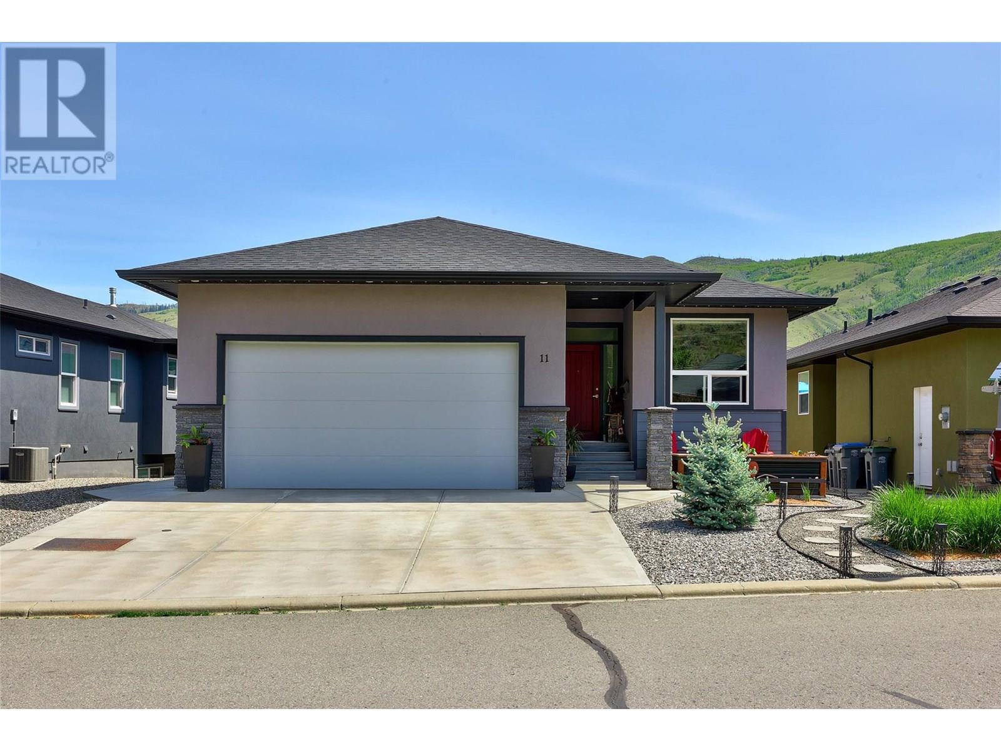
3665 Westsyde Road Unit 11
3665 Westsyde Road Unit 11
Highlights
Description
- Home value ($/Sqft)$361/Sqft
- Time on Houseful72 days
- Property typeSingle family
- StyleRanch
- Neighbourhood
- Median school Score
- Lot size4,792 Sqft
- Year built2017
- Garage spaces2
- Mortgage payment
The home that has it all! Welcome home to your like-new, pristine 4 bedroom, 3 bathroom bungalow style house on backing onto the Dunes Golf Course. This home has so much to offer, including the WOW moment just a few steps into your home with your stunning main floor with picturesque view of the Dunes and mountains. Main floor luxury at its finest with a beautiful open floor plan – perfect for entertaining family and friends. Includes large kitchen including entertainers island, coffee bar and tons of storage, quartz countertops, open dining area – perfect for hosting during the holidays, and beautiful living room with fireplace feature. 2 bedrooms on the main including large primary with stunning views, includes large walk in closet and dream ensuite. Bright basement includes amazing recroom with custom cabinets – perfect to watch movies, or the big game, two large bedrooms and 3 piece bath, and endless storage throughout. Out back includes large deck to enjoy your view and unwind after a long day, fully fenced yard, perfect for pets or kids. Includes two car garage, low maintenance front area, central A/C and vacuum. This home is move in ready! Easy to show, all meas approx. Bareland strata only $150 (id:63267)
Home overview
- Cooling Central air conditioning
- Heat type Forced air, see remarks
- Sewer/ septic Municipal sewage system
- # total stories 2
- Roof Unknown
- # garage spaces 2
- # parking spaces 2
- Has garage (y/n) Yes
- # full baths 3
- # total bathrooms 3.0
- # of above grade bedrooms 4
- Flooring Hardwood
- Community features Pets allowed
- Subdivision Westsyde
- Zoning description Unknown
- Lot desc Level, underground sprinkler
- Lot dimensions 0.11
- Lot size (acres) 0.11
- Building size 2634
- Listing # 10353671
- Property sub type Single family residence
- Status Active
- Storage 2.743m X 2.134m
Level: Basement - Living room 10.668m X 5.486m
Level: Basement - Bedroom 4.877m X 2.896m
Level: Basement - Bathroom (# of pieces - 4) Measurements not available
Level: Basement - Bedroom 3.962m X 3.962m
Level: Basement - Ensuite bathroom (# of pieces - 5) Measurements not available
Level: Main - Foyer 5.486m X 1.524m
Level: Main - Kitchen 4.877m X 3.962m
Level: Main - Bedroom 3.658m X 2.896m
Level: Main - Dining room 4.267m X 3.048m
Level: Main - Living room 5.944m X 3.658m
Level: Main - Laundry 2.743m X 1.981m
Level: Main - Primary bedroom 3.353m X 3.962m
Level: Main - Bathroom (# of pieces - 4) Measurements not available
Level: Main
- Listing source url Https://www.realtor.ca/real-estate/28519146/3665-westsyde-road-unit-11-kamloops-westsyde
- Listing type identifier Idx

$-2,383
/ Month






