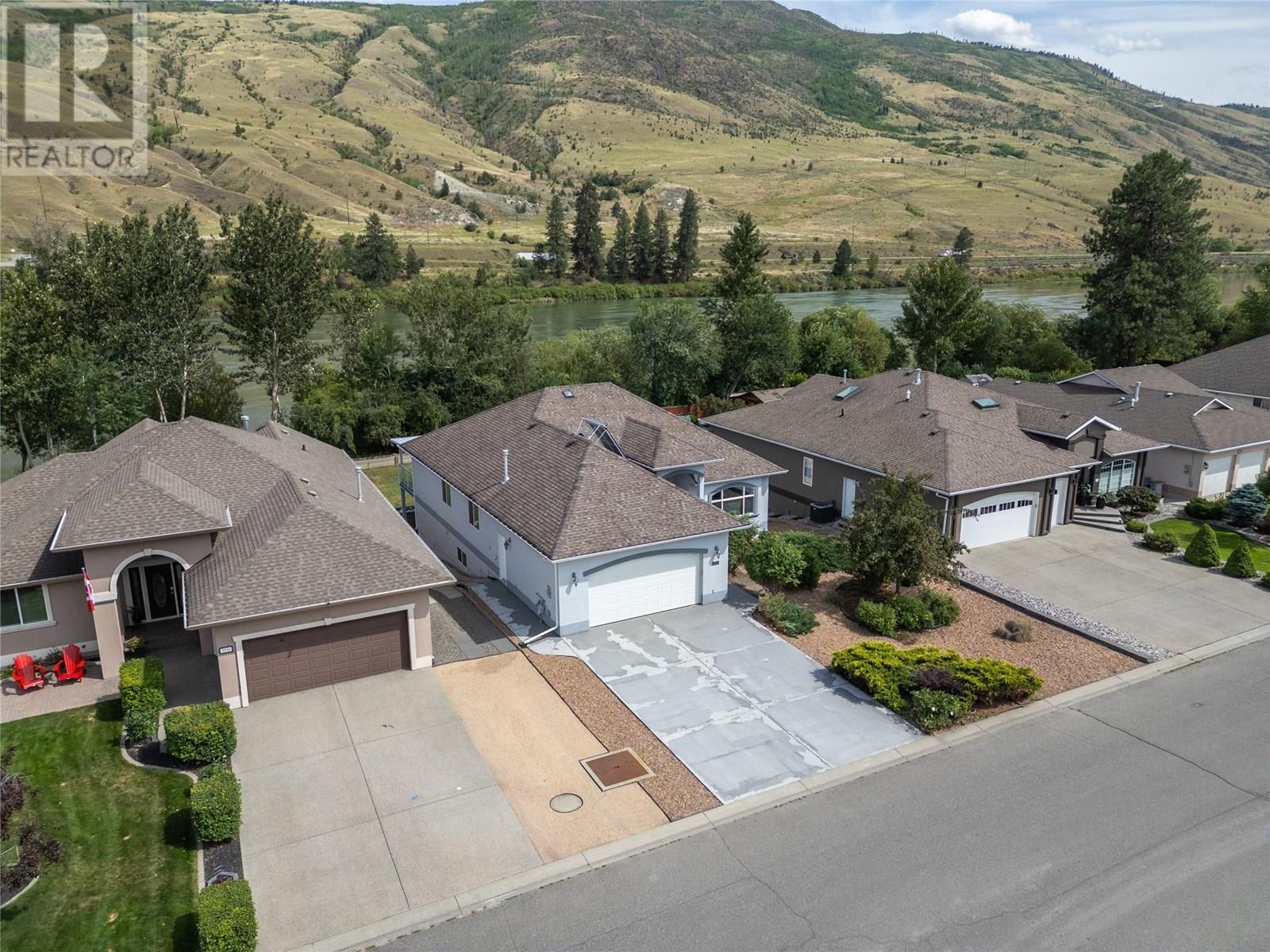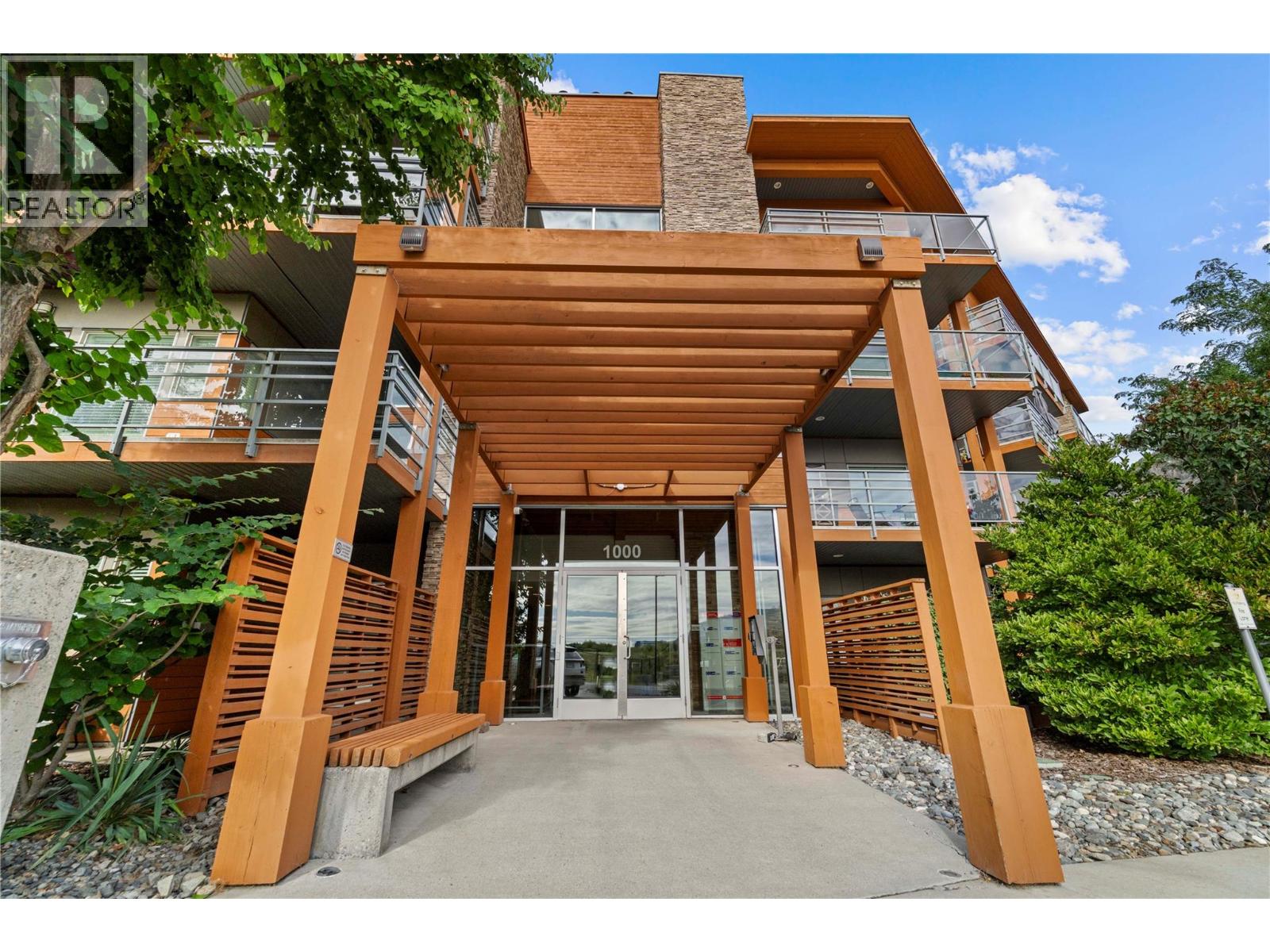
3727 Overlander Dr
3727 Overlander Dr
Highlights
Description
- Home value ($/Sqft)$374/Sqft
- Time on Houseful124 days
- Property typeSingle family
- StyleRanch
- Neighbourhood
- Median school Score
- Lot size10,454 Sqft
- Year built2004
- Garage spaces2
- Mortgage payment
Custom-built riverfront rancher in one of Westsyde’s most desirable neighborhoods, steps from The Dunes Golf Course. This energy-efficient 5-bed, 3 bath home offers a functional layout with 9' ceilings, a spacious living room with hardwood flooring a gas fireplace, large windows with river views, a well-designed island kitchen with granite counters, custom cabinetry, and a double-door pantry, plus a dining area that opens to a full-length covered deck with a natural gas BBQ hookup. There are four bedrooms on the main floor, including a primary suite with deck access, a walk-in closet, and a 4-piece ensuite with a soaker tub. The front bedroom with double doors off the foyer works great as a home office. The main floor laundry includes appliances and leads to the attached double garage. Long, double driveway offers extra parking for guests or larger vehicles. Downstairs features a finished walk-out basement with radiant floor heat, large rec room, media room, 5th bedroom, 4pc bath, and plenty of storage. Access to a covered patio and hot tub area from the basement. Solar panels, geothermal heating/cooling, sun tunnels, underground sprinklers, central vac, and low-maintenance yard with direct river access. Suite potential and Close to school for the kids, parks, stores and the other amenities of daily life. (id:63267)
Home overview
- Heat source Geo thermal
- Heat type Forced air
- Sewer/ septic Municipal sewage system
- # total stories 1
- Roof Unknown
- # garage spaces 2
- # parking spaces 2
- Has garage (y/n) Yes
- # full baths 3
- # total bathrooms 3.0
- # of above grade bedrooms 5
- Flooring Carpeted, mixed flooring, wood
- Has fireplace (y/n) Yes
- Subdivision Westsyde
- View River view
- Zoning description Unknown
- Lot dimensions 0.24
- Lot size (acres) 0.24
- Building size 3479
- Listing # 10353078
- Property sub type Single family residence
- Status Active
- Utility 2.997m X 1.168m
Level: Basement - Bathroom (# of pieces - 4) 2.997m X 1.372m
Level: Basement - Storage 7.925m X 1.219m
Level: Basement - Storage 2.057m X 1.626m
Level: Basement - Bedroom 3.81m X 4.14m
Level: Basement - Media room 4.42m X 5.359m
Level: Basement - Recreational room 12.7m X 5.918m
Level: Basement - Bedroom 3.683m X 3.124m
Level: Main - Dining room 2.997m X 5.664m
Level: Main - Laundry 2.946m X 1.803m
Level: Main - Bathroom (# of pieces - 4) 2.235m X 2.616m
Level: Main - Ensuite bathroom (# of pieces - 4) 1.956m X 3.353m
Level: Main - Bedroom 3.683m X 3.2m
Level: Main - Foyer 2.083m X 3.2m
Level: Main - Primary bedroom 4.293m X 4.293m
Level: Main - Living room 5.664m X 4.216m
Level: Main - Kitchen 2.743m X 5.232m
Level: Main - Bedroom 4.089m X 4.013m
Level: Main
- Listing source url Https://www.realtor.ca/real-estate/28500487/3727-overlander-drive-kamloops-westsyde
- Listing type identifier Idx

$-3,467
/ Month












