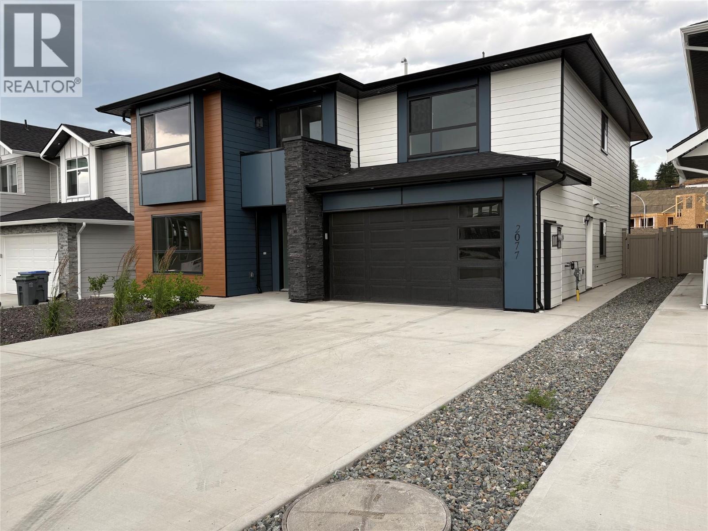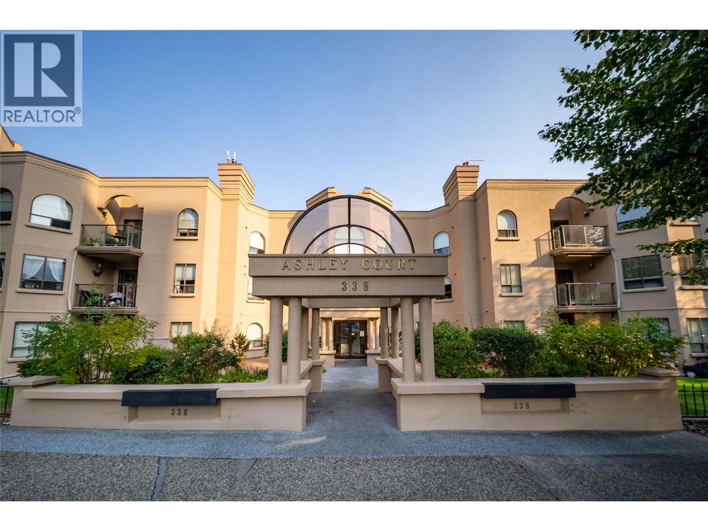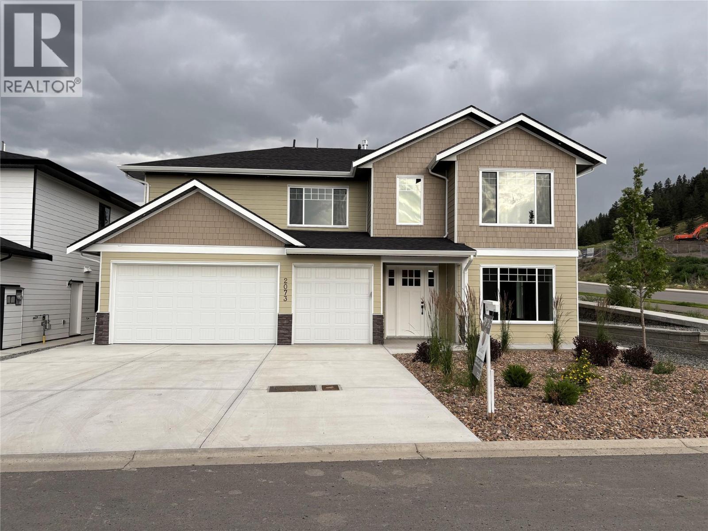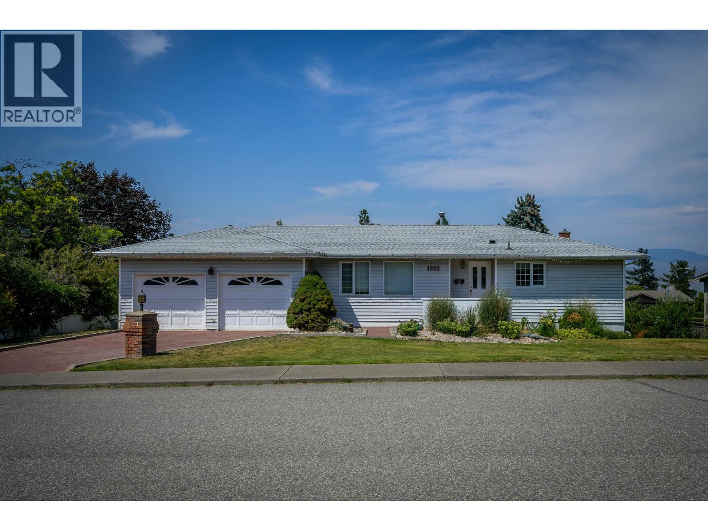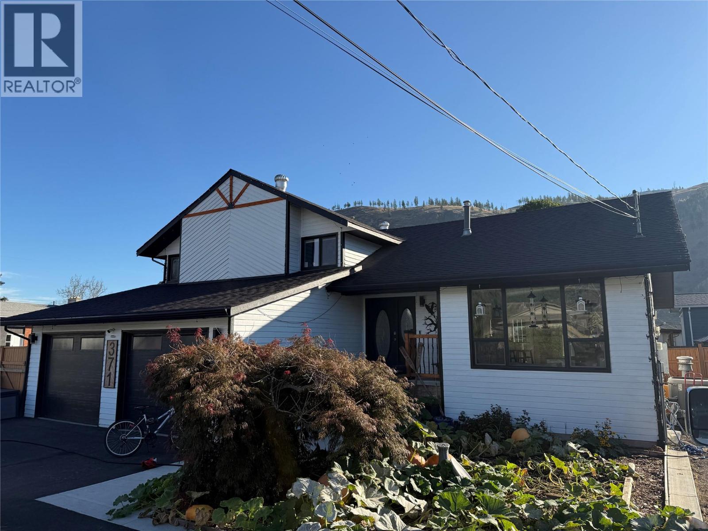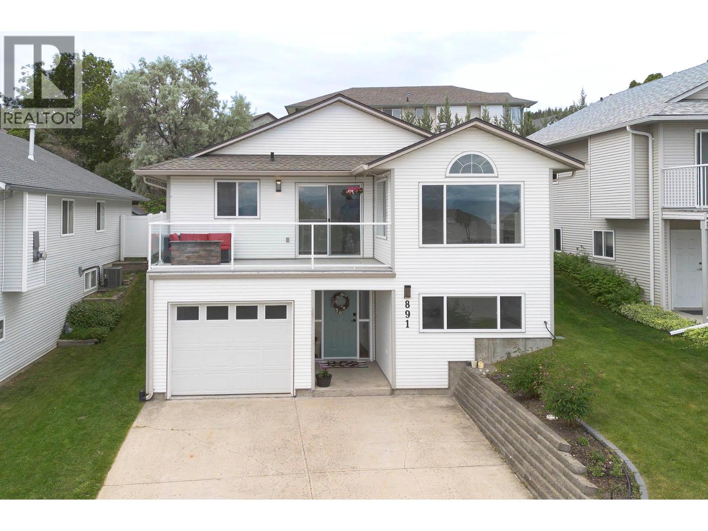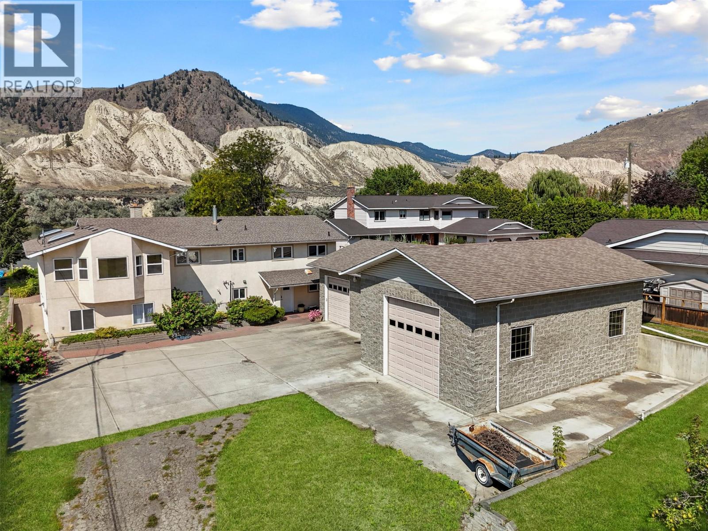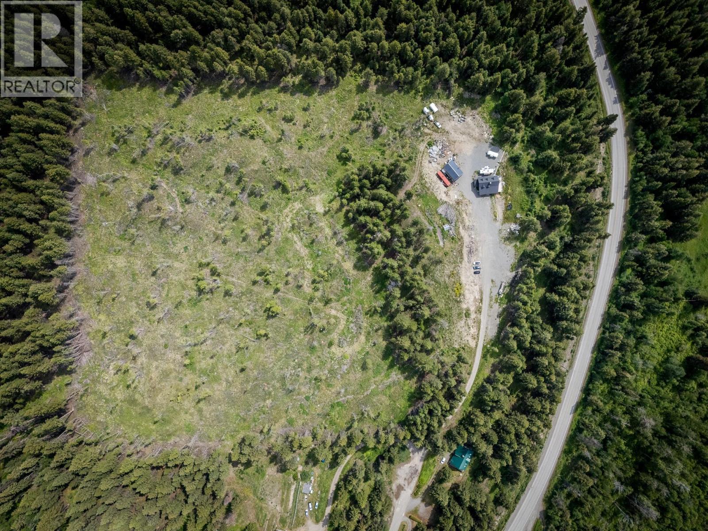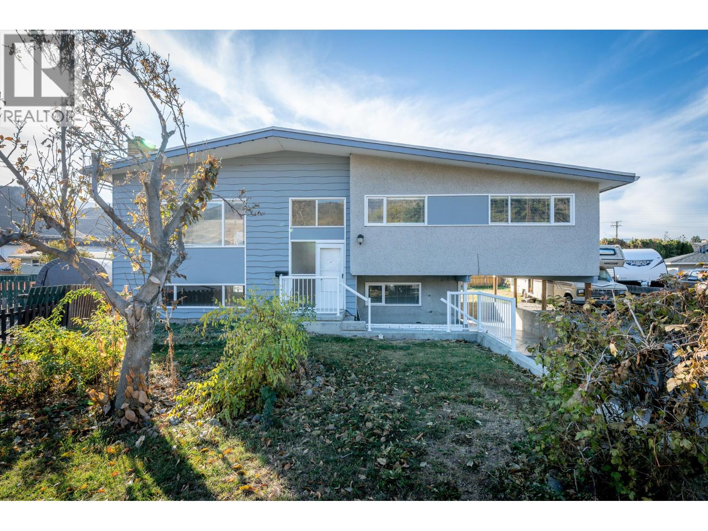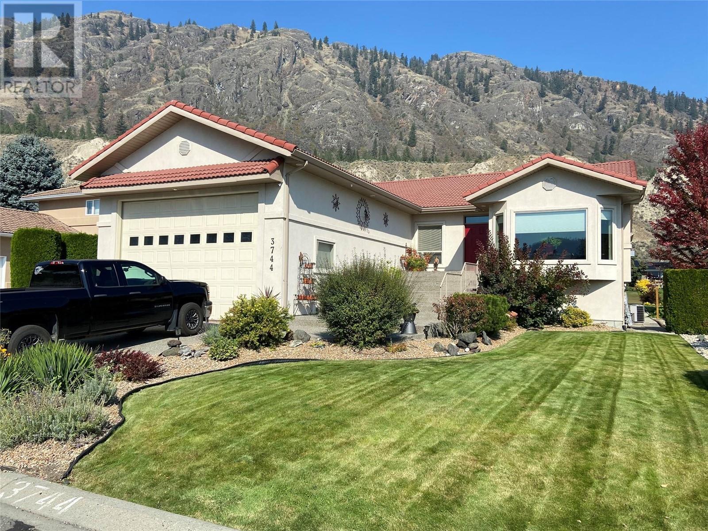
3744 Navatanee Dr
3744 Navatanee Dr
Highlights
Description
- Home value ($/Sqft)$282/Sqft
- Time on Houseful226 days
- Property typeSingle family
- StyleBungalow
- Lot size10,019 Sqft
- Year built2004
- Garage spaces2
- Mortgage payment
Experience the perfect blend of luxury and leisure at 3744 Navatanee Drive, a beautifully designed rancher nestled in the heart of Rivershore Estates. This 3,800 sq ft home offers an unparalleled lifestyle, set against the breathtaking backdrop of Rivershore Golf Course. Imagine waking up to serene fairway views, enjoying a morning coffee on your expansive covered deck, and stepping out for a round of golf just moments from your door. Inside, the home is equally impressive, featuring an open-concept design with soaring vaulted ceilings, a cozy gas fireplace, and large windows that flood the space with natural light. The gourmet kitchen flows effortlessly into the dining and living areas, creating the perfect atmosphere for entertaining. The primary suite is a private retreat with a spa-like ensuite and walk-in closet, while the lower level offers a spacious family room with a wet bar, additional bedrooms, and ample storage. An oversized garage with a 12-foot door and extra space for a golf cart or ATV adds convenience. Living in this sought-after golf course community means access to peaceful surroundings, stunning views, and a relaxed lifestyle just 20 minutes from Kamloops. With a low bareland strata fee of $275 month, this is your chance to embrace the beauty of golf course living in a home that truly has it all. (id:63267)
Home overview
- Cooling Central air conditioning
- Heat type Forced air, see remarks
- Sewer/ septic Municipal sewage system
- # total stories 1
- Roof Unknown
- # garage spaces 2
- # parking spaces 3
- Has garage (y/n) Yes
- # full baths 3
- # total bathrooms 3.0
- # of above grade bedrooms 4
- Flooring Mixed flooring
- Has fireplace (y/n) Yes
- Community features Pets allowed
- Subdivision South thompson valley
- View View (panoramic)
- Zoning description Unknown
- Lot desc Landscaped, level, underground sprinkler
- Lot dimensions 0.23
- Lot size (acres) 0.23
- Building size 3812
- Listing # 10335911
- Property sub type Single family residence
- Status Active
- Bathroom (# of pieces - 3) Measurements not available
Level: Basement - Recreational room 10.668m X 3.658m
Level: Basement - Hobby room 2.438m X 2.134m
Level: Basement - Bedroom 4.267m X 3.962m
Level: Basement - Other 3.962m X 3.353m
Level: Basement - Den 2.743m X 2.438m
Level: Basement - Bedroom 4.267m X 3.962m
Level: Basement - Foyer 3.048m X 2.743m
Level: Main - Foyer 3.048m X 2.134m
Level: Main - Primary bedroom 4.572m X 4.572m
Level: Main - Dining room 3.962m X 2.438m
Level: Main - Bathroom (# of pieces - 4) Measurements not available
Level: Main - Family room 6.401m X 3.353m
Level: Main - Kitchen 4.877m X 4.267m
Level: Main - Ensuite bathroom (# of pieces - 5) Measurements not available
Level: Main - Living room 4.877m X 3.962m
Level: Main - Bedroom 3.353m X 3.048m
Level: Main
- Listing source url Https://www.realtor.ca/real-estate/28060336/3744-navatanee-drive-kamloops-south-thompson-valley
- Listing type identifier Idx

$-2,591
/ Month





