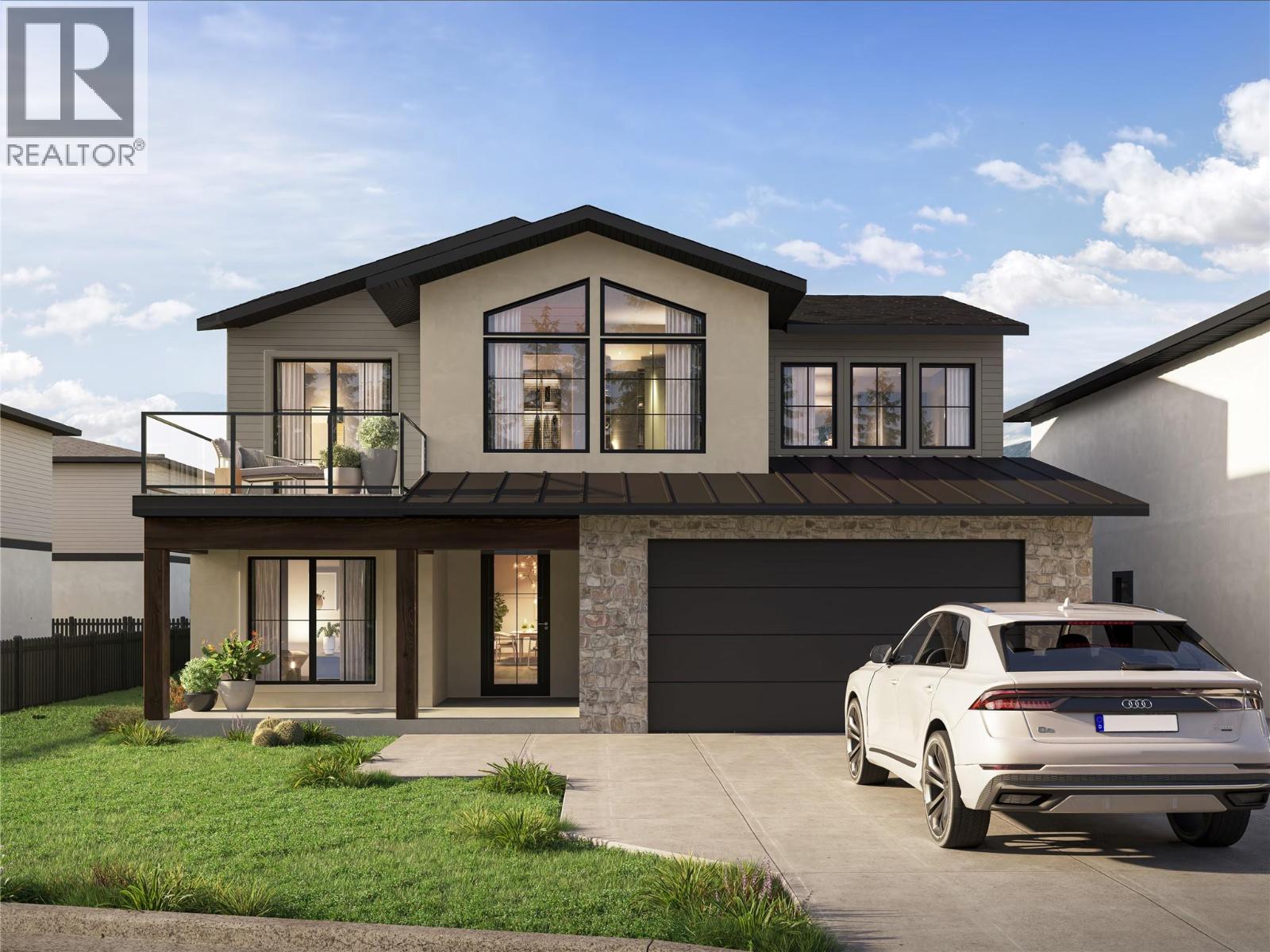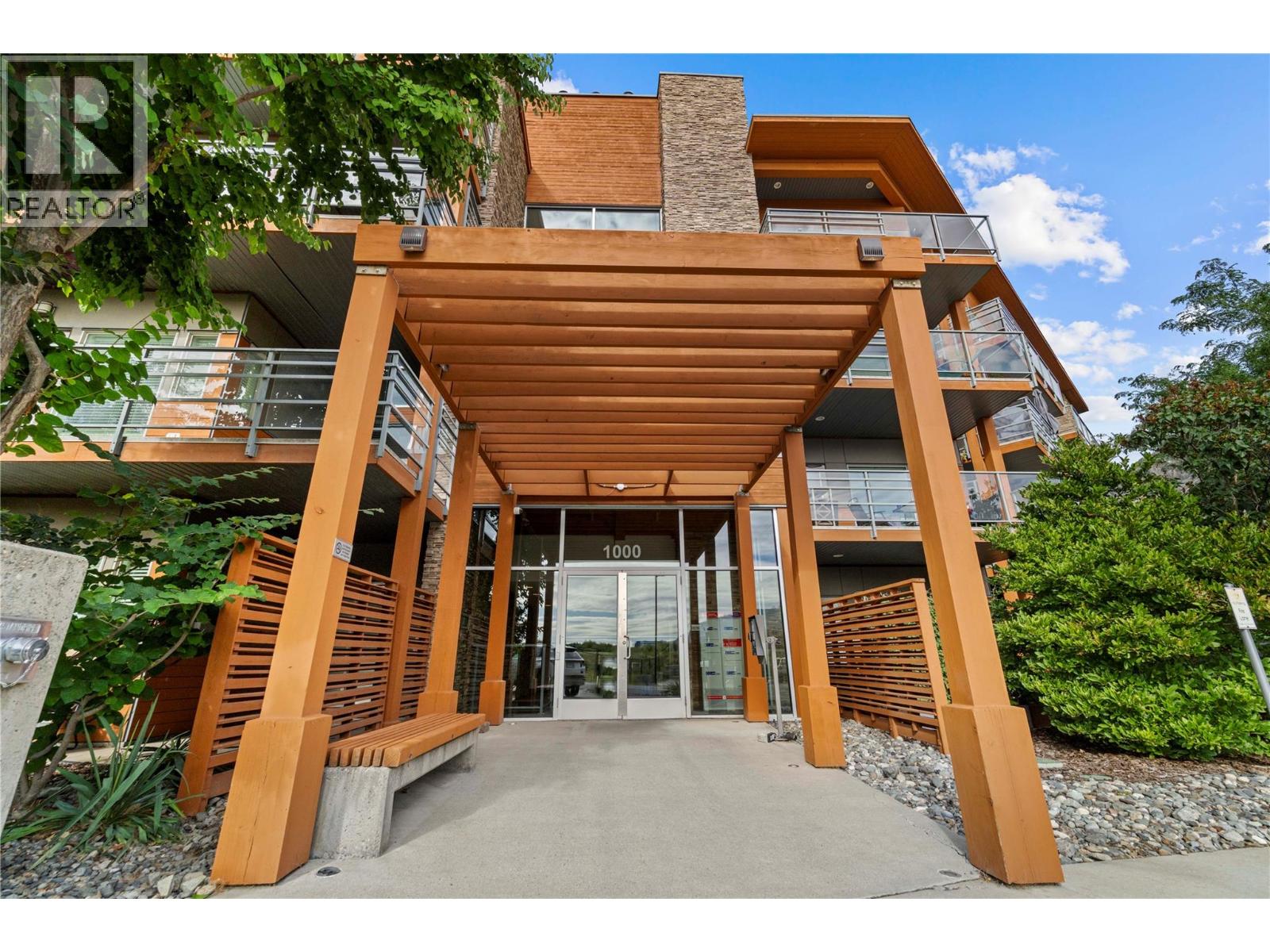
38 Rue Cheval Noir Unit 113 Other
38 Rue Cheval Noir Unit 113 Other
Highlights
Description
- Home value ($/Sqft)$382/Sqft
- Time on Houseful15 days
- Property typeSingle family
- Lot size6,970 Sqft
- Year built2025
- Garage spaces2
- Mortgage payment
Latitude at Tobiano — a prestigious new lakeside community perched above the shores of Kamloops Lake, sets the stage for this stunning basement-entry home offering over 2,600 square feet of thoughtfully designed living space. Including a 715-square-foot roughed-in one-bedroom suite, offering the opportunity for multi-generational living or additional rental income. The open-concept main floor showcases elegant built-ins in the living room and a modern kitchen complete with quality appliances. In total, there are four bedrooms plus the suite, and three bathrooms, providing ample space for family and guests. The impressive primary suite features a generous walk-in closet and a spa-inspired four-piece ensuite with double vanity and walk-in shower. The property comes fully landscaped for a complete move-in-ready experience. Located within a bareland strata community, fees include strata insurance and management, landscaping of shared areas, snow removal, and street cleaning for added peace of mind. Encircled by the celebrated Tobiano Golf Course, now GreenTee Country Club, with a full-service marina, and endless outdoor adventure — from hiking, biking, and horseback riding to boating and fishing just minutes from your door. This fully finished home offers a refined blend of comfort, convenience, and resort-style living in one of the area’s most sought-after settings. Estimated Completion Winter 2025. *Please note TRA Fee will apply once occupancy takes place (amount pending)* (id:63267)
Home overview
- Cooling Central air conditioning
- Heat type Forced air, see remarks
- Sewer/ septic Municipal sewage system
- # total stories 2
- Roof Unknown
- # garage spaces 2
- # parking spaces 2
- Has garage (y/n) Yes
- # full baths 3
- # total bathrooms 3.0
- # of above grade bedrooms 5
- Flooring Mixed flooring
- Subdivision Tobiano
- View Mountain view, view (panoramic)
- Zoning description Unknown
- Directions 1960892
- Lot dimensions 0.16
- Lot size (acres) 0.16
- Building size 2616
- Listing # 10364991
- Property sub type Single family residence
- Status Active
- Living room 4.724m X 5.791m
- Bedroom 3.2m X 3.48m
- Full bathroom Measurements not available
- Laundry 1.778m X 1.727m
Level: Basement - Utility 2.591m X 1.118m
Level: Basement - Bedroom 2.896m X 4.775m
Level: Basement - Storage 3.429m X 2.261m
Level: Basement - Utility 2.591m X 0.813m
Level: Basement - Foyer 2.184m X 2.743m
Level: Basement - Laundry 1.016m X 1.956m
Level: Main - Bathroom (# of pieces - 4) Measurements not available
Level: Main - Pantry 2.337m X 0.914m
Level: Main - Bedroom 3.073m X 3.632m
Level: Main - Bedroom 3.073m X 3.632m
Level: Main - Primary bedroom 3.81m X 4.064m
Level: Main - Living room 4.572m X 4.47m
Level: Main - Kitchen 4.267m X 4.572m
Level: Main - Dining room 3.2m X 3.658m
Level: Main - Ensuite bathroom (# of pieces - 4) Measurements not available
Level: Main
- Listing source url Https://www.realtor.ca/real-estate/28958333/38-rue-cheval-noir-unit-113-kamloops-tobiano
- Listing type identifier Idx

$-2,606
/ Month













