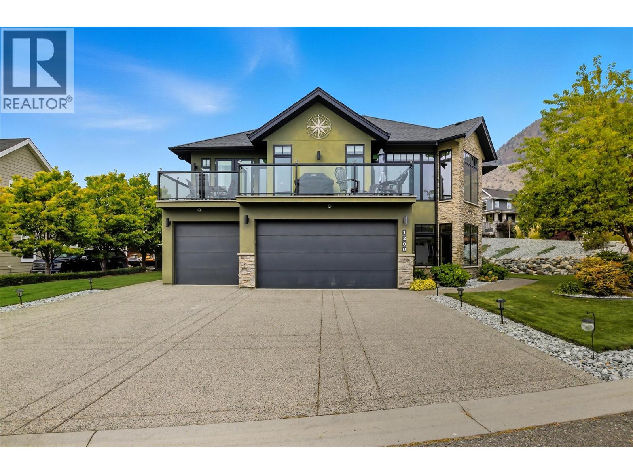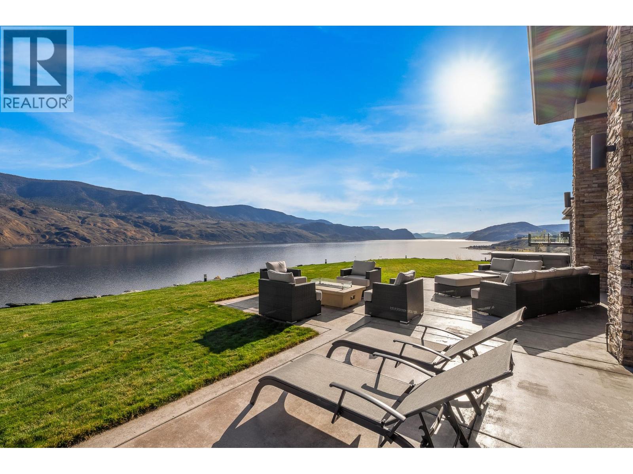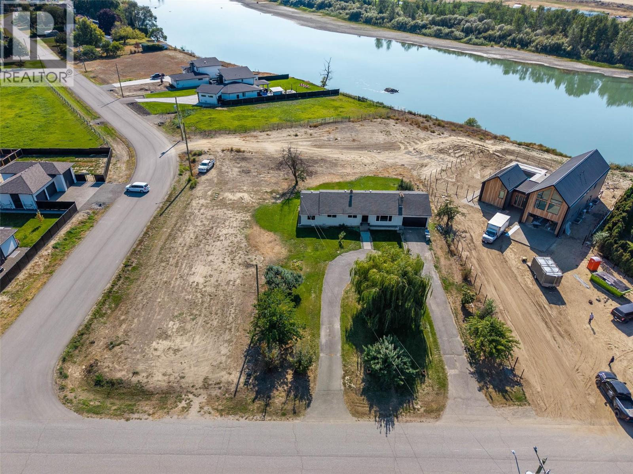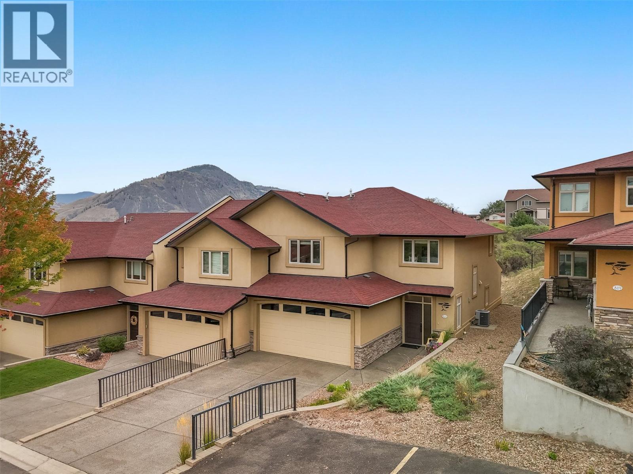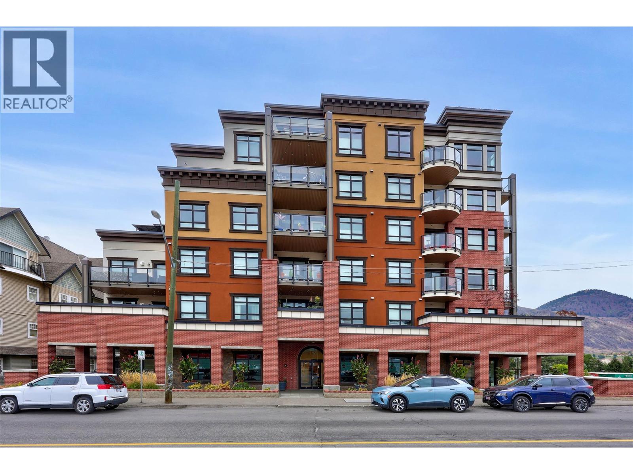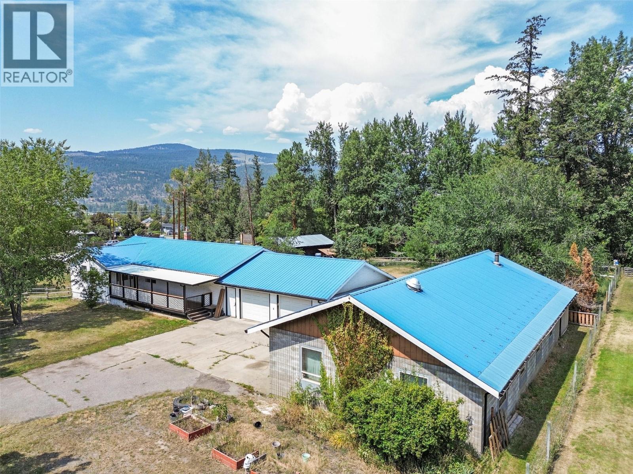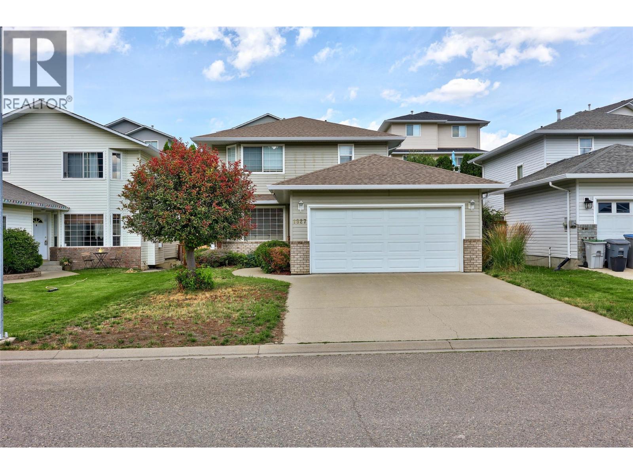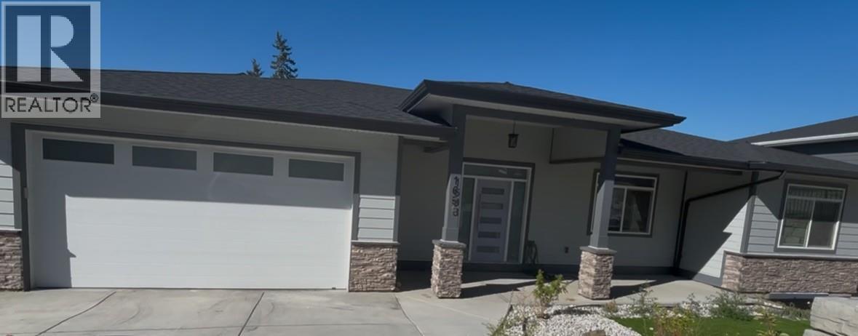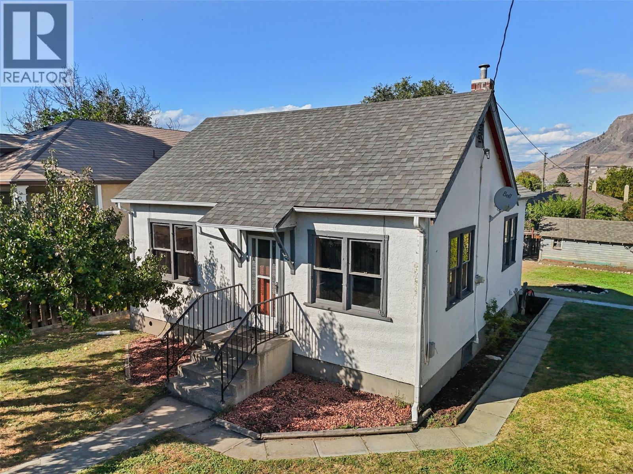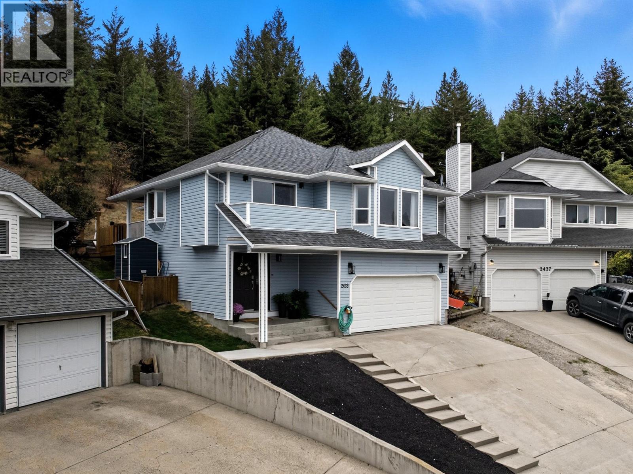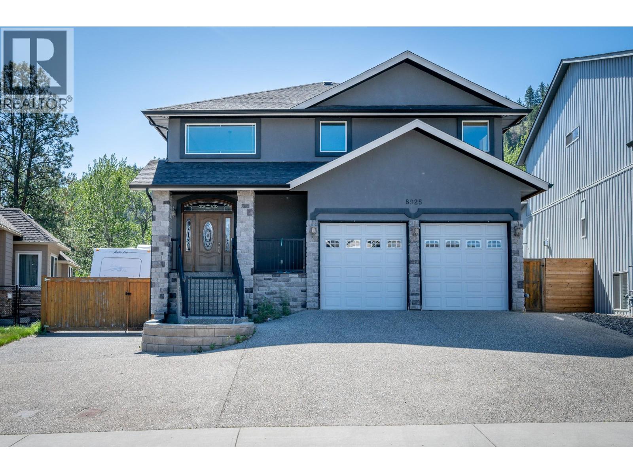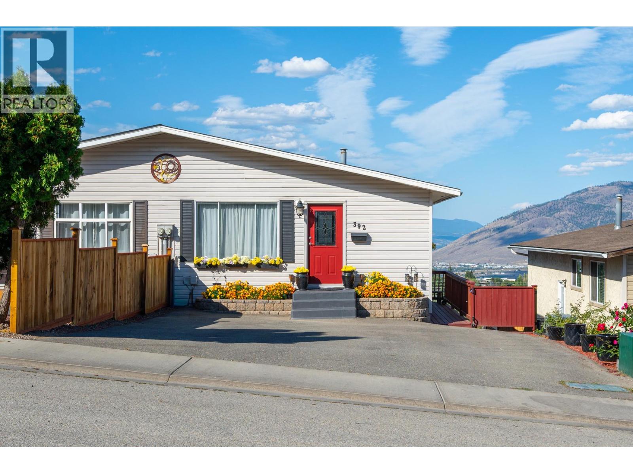
392 Waddington Dr
392 Waddington Dr
Highlights
Description
- Home value ($/Sqft)$300/Sqft
- Time on Houseful11 days
- Property typeSingle family
- StyleRanch
- Neighbourhood
- Median school Score
- Lot size3,485 Sqft
- Year built1975
- Mortgage payment
Location, layout & price—this home has it all! Situated in Upper Sahali, close to schools, parks, hiking trails, and minutes from Kamloops’ best shopping. The property offers ample front parking and just a few steps to the entrance door for easy access to main floor living. Inside, hardwood floors flow through the main living areas, with a spacious living room opening to the kitchen and dining space. The kitchen features shaker cabinets, a tile backsplash, and plenty of natural light. The main floor is complete with two bedrooms and a 4pc bath. Downstairs offers extra living space or in-law suite potential with side entry access. This level includes a very large third bedroom with room for a sitting area, plus on this level a rec/family room, laundry, and a 2pc bath. A highlight of the home is the sundeck with incredible city, mountain, and river views plus a gazebo for seasonal use. Updates include roof (2017), HWT (2023), furnace (2012), and rebuilt deck. A removable ramp provides easy backyard access where two large sheds await your toys. A fantastic option for families, outdoor enthusiasts, or anyone seeking comfort and convenience in a prime location. (id:63267)
Home overview
- Heat type Forced air, see remarks
- Sewer/ septic Municipal sewage system
- # total stories 2
- Roof Unknown
- Fencing Fence
- # parking spaces 3
- Has garage (y/n) Yes
- # full baths 1
- # half baths 1
- # total bathrooms 2.0
- # of above grade bedrooms 3
- Flooring Carpeted, concrete, hardwood, linoleum
- Community features Pet restrictions, pets allowed with restrictions, rentals allowed
- Subdivision Sahali
- View City view, river view, mountain view
- Zoning description Residential
- Lot dimensions 0.08
- Lot size (acres) 0.08
- Building size 1834
- Listing # 10363524
- Property sub type Single family residence
- Status Active
- Bathroom (# of pieces - 2) Measurements not available
Level: Basement - Recreational room 4.013m X 2.286m
Level: Basement - Storage 2.032m X 1.295m
Level: Basement - Bedroom 4.928m X 6.248m
Level: Basement - Family room 2.692m X 4.064m
Level: Basement - Foyer 0.991m X 1.93m
Level: Basement - Laundry 1.88m X 2.718m
Level: Basement - Kitchen 2.972m X 2.87m
Level: Main - Bathroom (# of pieces - 4) Measurements not available
Level: Main - Living room 3.378m X 5.486m
Level: Main - Foyer 1.016m X 2.083m
Level: Main - Dining room 1.702m X 2.972m
Level: Main - Primary bedroom 3.302m X 3.404m
Level: Main - Bedroom 2.946m X 3.302m
Level: Main
- Listing source url Https://www.realtor.ca/real-estate/28887162/392-waddington-drive-kamloops-sahali
- Listing type identifier Idx

$-1,466
/ Month

