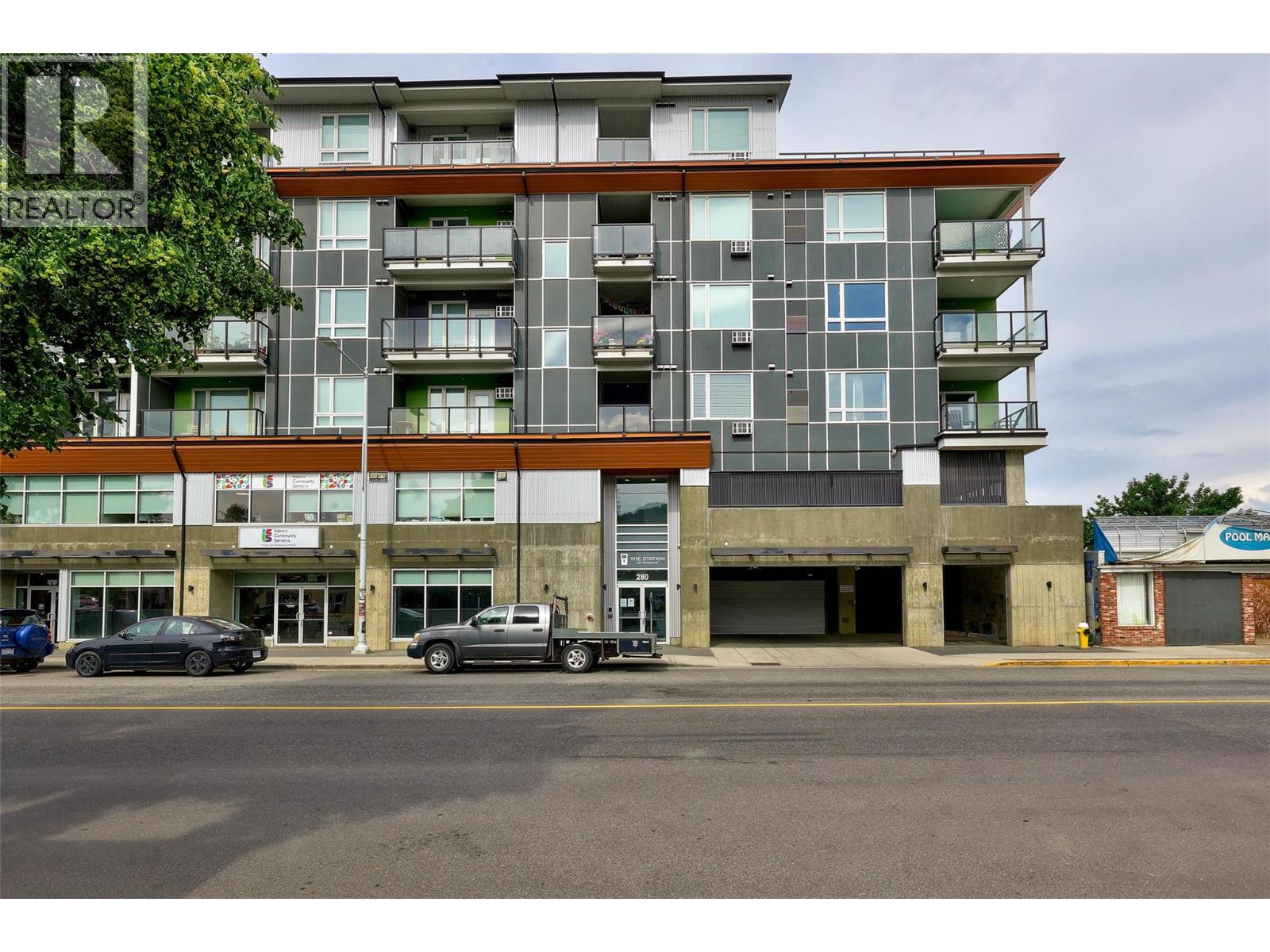- Houseful
- BC
- Kamloops
- North Kamloops
- 280 Tranquille Road Unit 511

280 Tranquille Road Unit 511
280 Tranquille Road Unit 511
Highlights
Description
- Home value ($/Sqft)$499/Sqft
- Time on Houseful40 days
- Property typeSingle family
- StyleOther
- Neighbourhood
- Median school Score
- Year built2019
- Mortgage payment
Southeast facing upper level corner unit will impress from the moment you walk in. Situated above the tree line, with incredible views, this 2 bedroom, 1 bathroom unit has an open concept feel and will make you feel at home. Freshly painted 2025 & built in 2019, this property still has 4 years remaining on the Revitalization Tax Exemption, which saves you on property taxes. In the kitchen you have a large island and a great area for cooking and gathering with friends. 2 large bedrooms with windows encasing the rooms, lots of natural light. Nicely appointed 4 pc bathroom and plenty of storage in the unit as well. The patio is 100sqft and provides plenty of space to relax and enjoy the sunsets. Above the unit is a large common area roof-top patio. The strata fees are 455.33/month, pets and rentals permitted. This unit is conveniently located close to Bright Eye Brewing, Rivers Trail, Logjam Coffer, 5 Bean Brew Bar, Kamloops Art Party, Red Beard Cafe and only minutes from the beach and MacArthur Island and TRU. This property comes with 1 secured parking space and common bike storage. Quick Possession is possible. (id:63267)
Home overview
- Cooling Central air conditioning
- Heat type Forced air, see remarks
- Sewer/ septic Municipal sewage system
- # total stories 1
- # parking spaces 1
- Has garage (y/n) Yes
- # full baths 1
- # total bathrooms 1.0
- # of above grade bedrooms 2
- Subdivision North kamloops
- Zoning description Unknown
- Lot size (acres) 0.0
- Building size 821
- Listing # 10362773
- Property sub type Single family residence
- Status Active
- Primary bedroom 3.099m X 3.251m
Level: Main - Foyer 1.245m X 1.422m
Level: Main - Bathroom (# of pieces - 4) Measurements not available
Level: Main - Bedroom 3.124m X 3.429m
Level: Main - Kitchen 4.978m X 3.759m
Level: Main - Living room 4.978m X 4.089m
Level: Main
- Listing source url Https://www.realtor.ca/real-estate/28857564/280-tranquille-road-unit-511-kamloops-north-kamloops
- Listing type identifier Idx

$-638
/ Month












