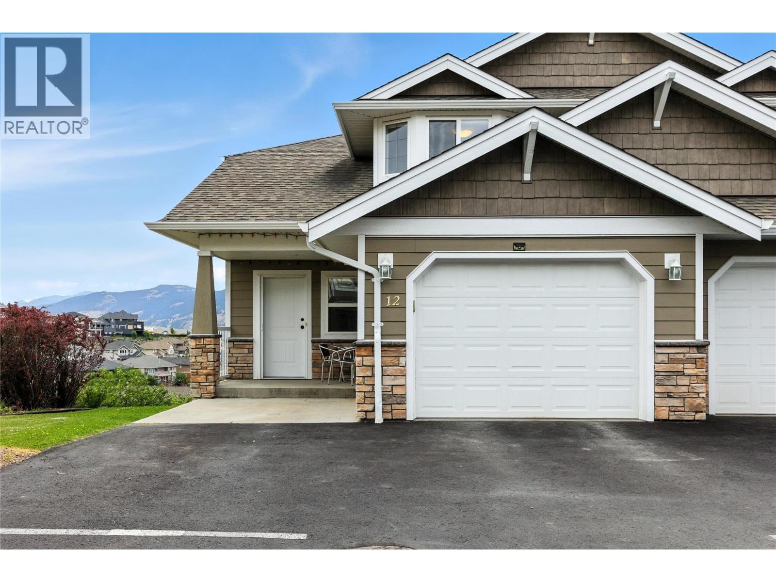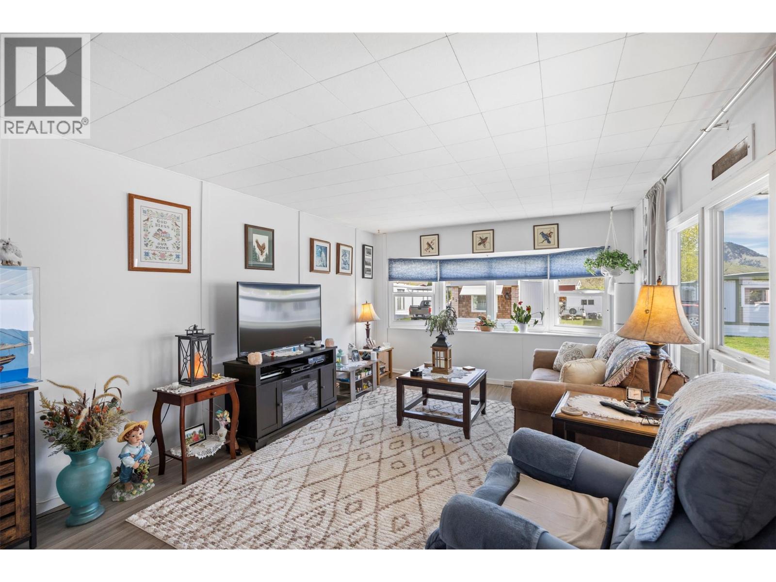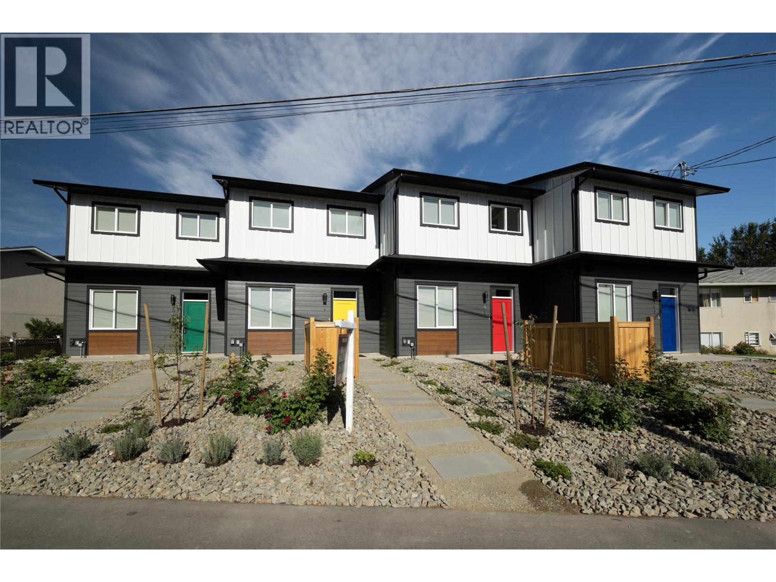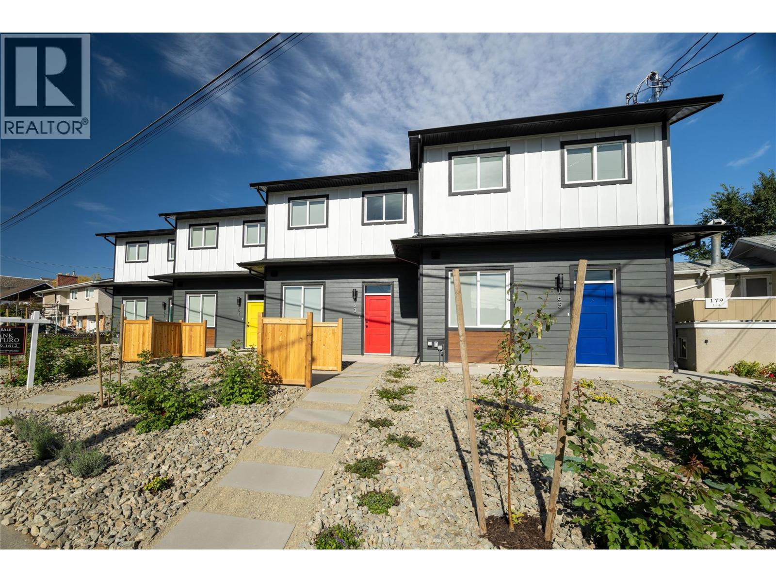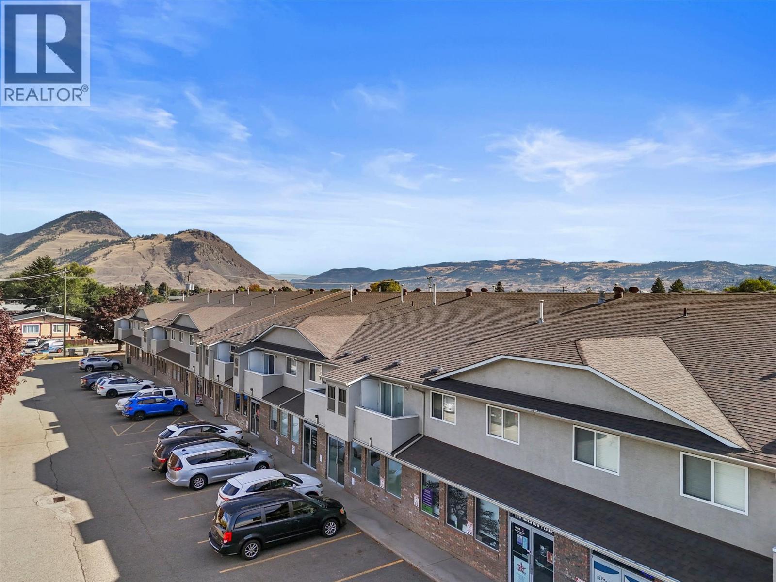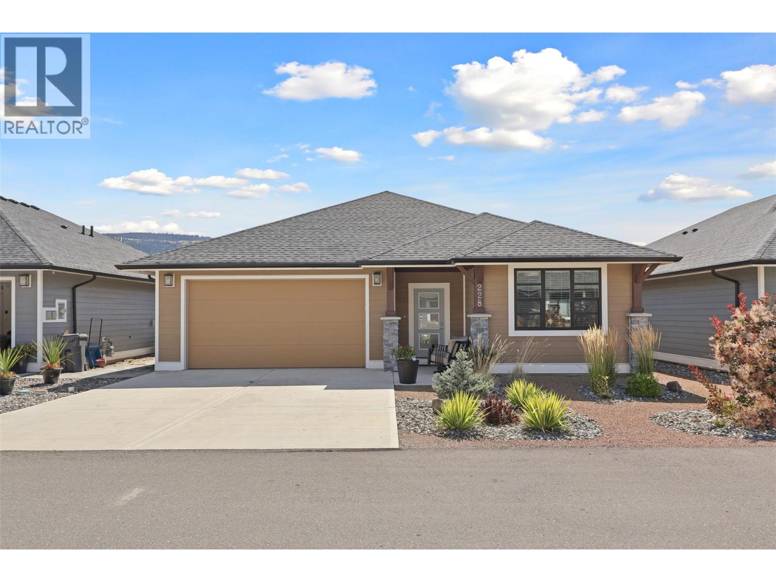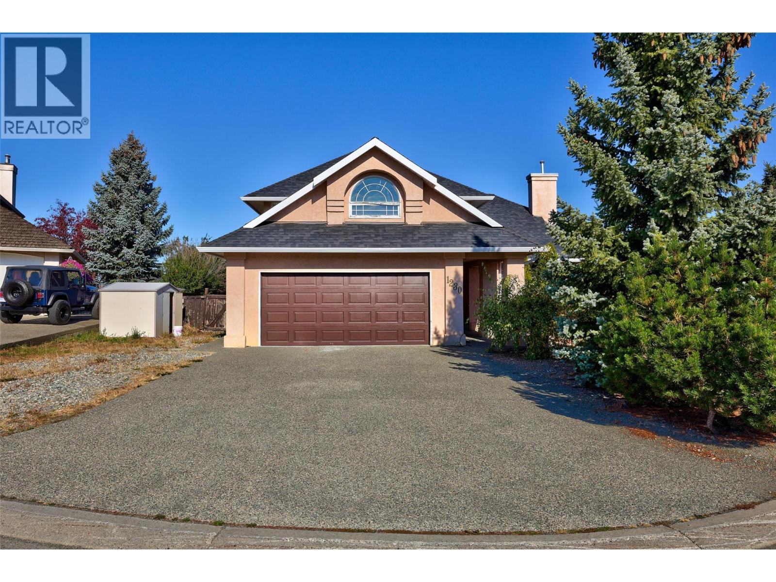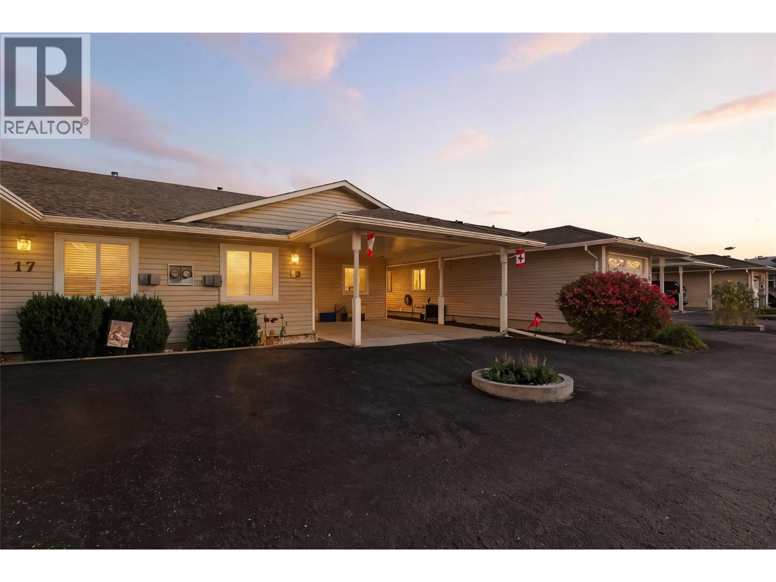- Houseful
- BC
- Kamloops
- City Center
- 970 Lorne Street Unit 108
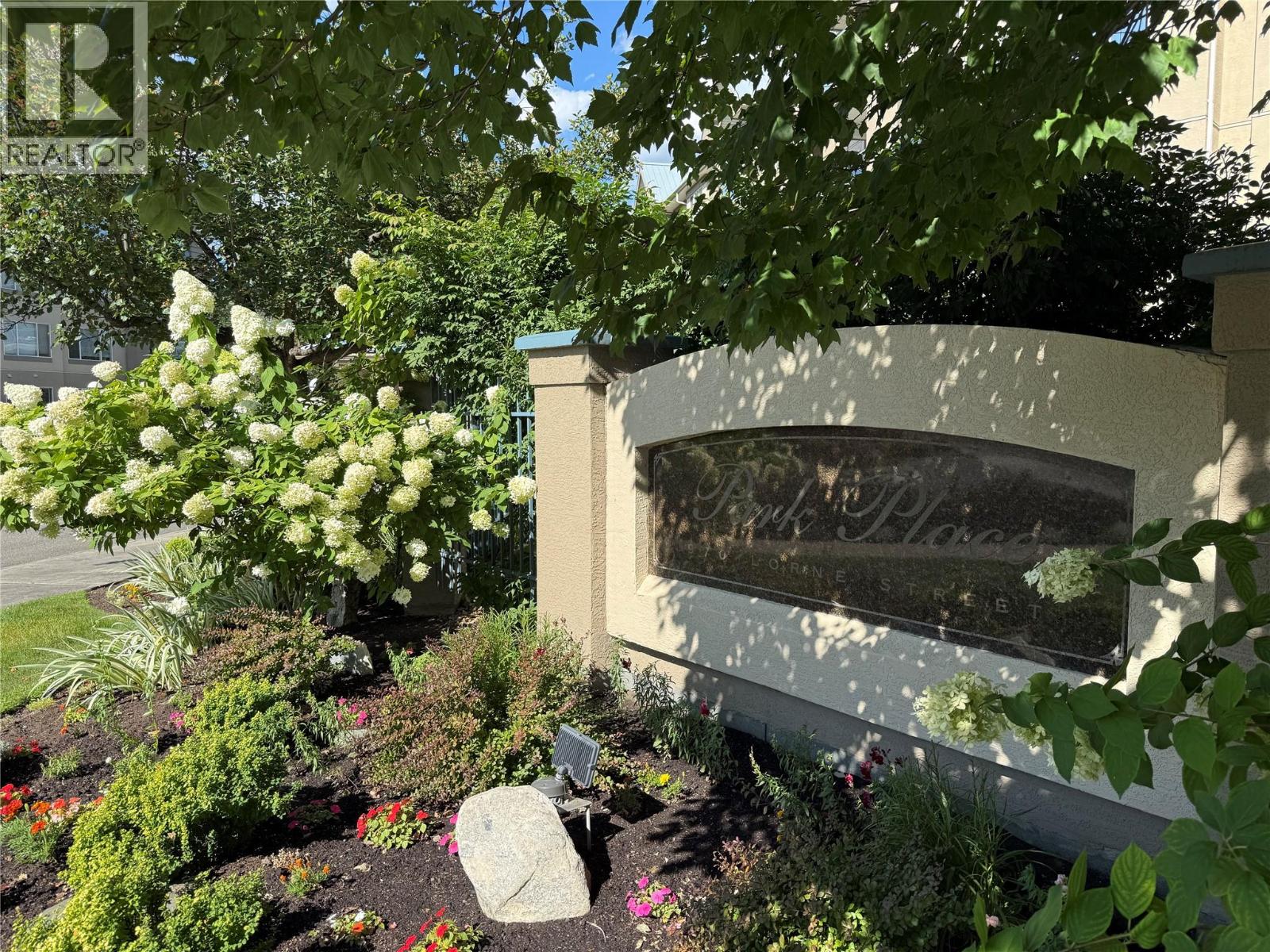
970 Lorne Street Unit 108
970 Lorne Street Unit 108
Highlights
Description
- Home value ($/Sqft)$428/Sqft
- Time on Houseful51 days
- Property typeSingle family
- StyleRanch
- Neighbourhood
- Median school Score
- Lot size3.75 Acres
- Year built2000
- Garage spaces1
- Mortgage payment
Rare opportunity to purchase a main floor, 3 bedroom, 2 bath unit in Park Place. Very desirable complex with indoor pool, hot tub, sauna, library, gym, activity room with pool table, and a wharf on the South Thompson. The spacious 1373sq.ft plan offers an open concept with lots of windows to bring in the natural light. The living room has a gas f/p and sliders leading to the sundeck, and secondary entrance making it very convenient. Primary bedroom has w/i closet and 3-pce ensuite with custom w/i tub/shower. 2 more bedrooms and updated 3 pce bath. Close to Parks, transit, shopping and walking distance to downtown. Updates include paint, refaced kitchen, heat pump, hot water tank and more. Gated complex with 1 u/g parking stall and storage locker. Location and all amenities can’t be beat. Call for private showing. (id:63267)
Home overview
- Cooling Central air conditioning
- Heat type Forced air, see remarks
- Has pool (y/n) Yes
- Sewer/ septic Municipal sewage system
- # total stories 1
- Roof Unknown
- # garage spaces 1
- # parking spaces 1
- Has garage (y/n) Yes
- # full baths 2
- # total bathrooms 2.0
- # of above grade bedrooms 3
- Flooring Mixed flooring
- Has fireplace (y/n) Yes
- Community features Recreational facilities
- Subdivision South kamloops
- Zoning description Unknown
- Lot desc Landscaped, level
- Lot dimensions 3.75
- Lot size (acres) 3.75
- Building size 1373
- Listing # 10360193
- Property sub type Single family residence
- Status Active
- Bedroom 4.064m X 2.743m
Level: Main - Utility 1.524m X 1.651m
Level: Main - Bedroom 3.251m X 2.616m
Level: Main - Ensuite bathroom (# of pieces - 3) Measurements not available
Level: Main - Dining room 3.302m X 3.048m
Level: Main - Laundry 1.524m X 1.219m
Level: Main - Foyer 2.337m X 2.743m
Level: Main - Kitchen 3.353m X 3.048m
Level: Main - Bathroom (# of pieces - 4) Measurements not available
Level: Main - Living room 6.833m X 3.632m
Level: Main - Primary bedroom 5.08m X 4.699m
Level: Main
- Listing source url Https://www.realtor.ca/real-estate/28767955/970-lorne-street-unit-108-kamloops-south-kamloops
- Listing type identifier Idx

$-1,028
/ Month

