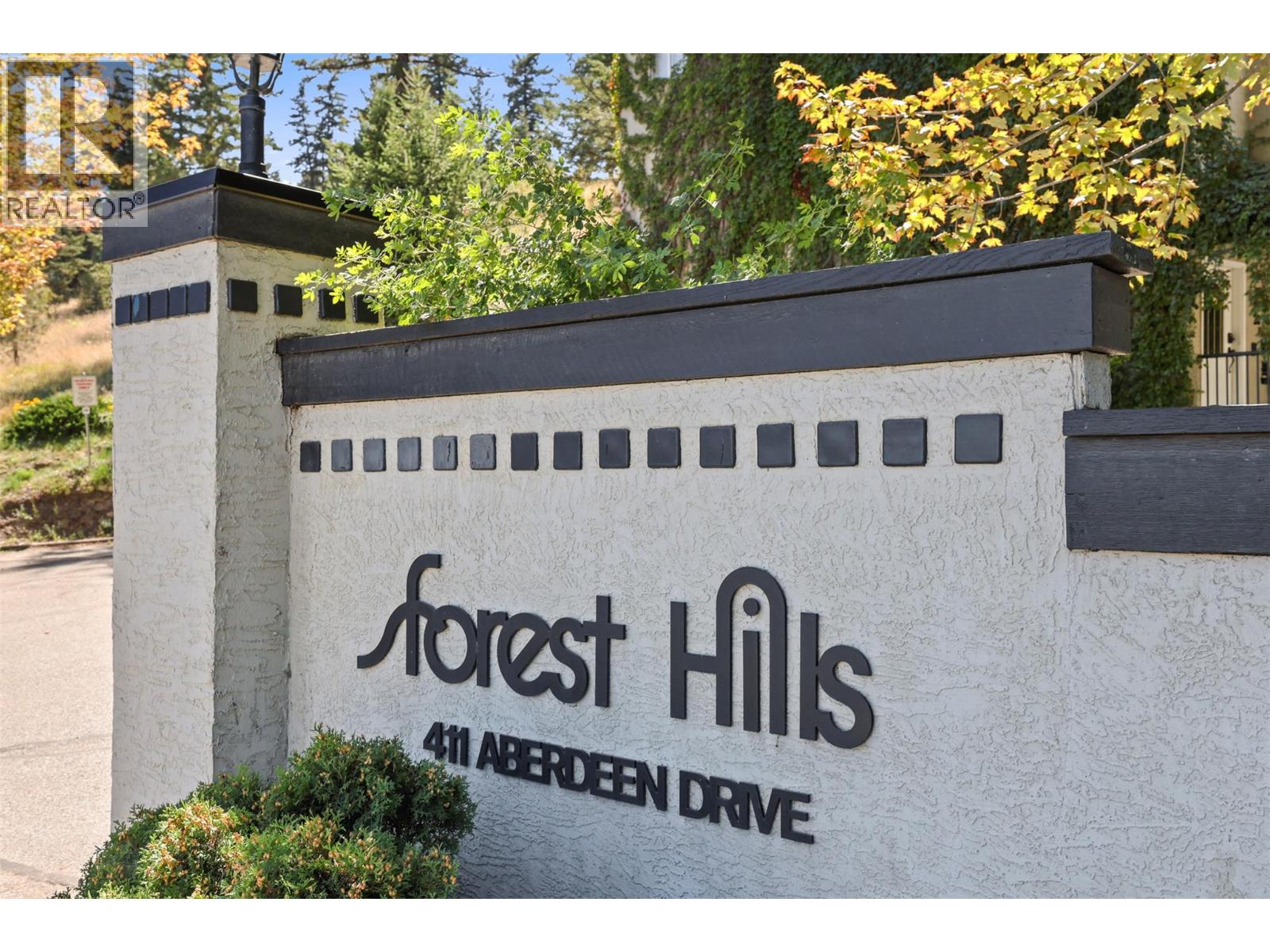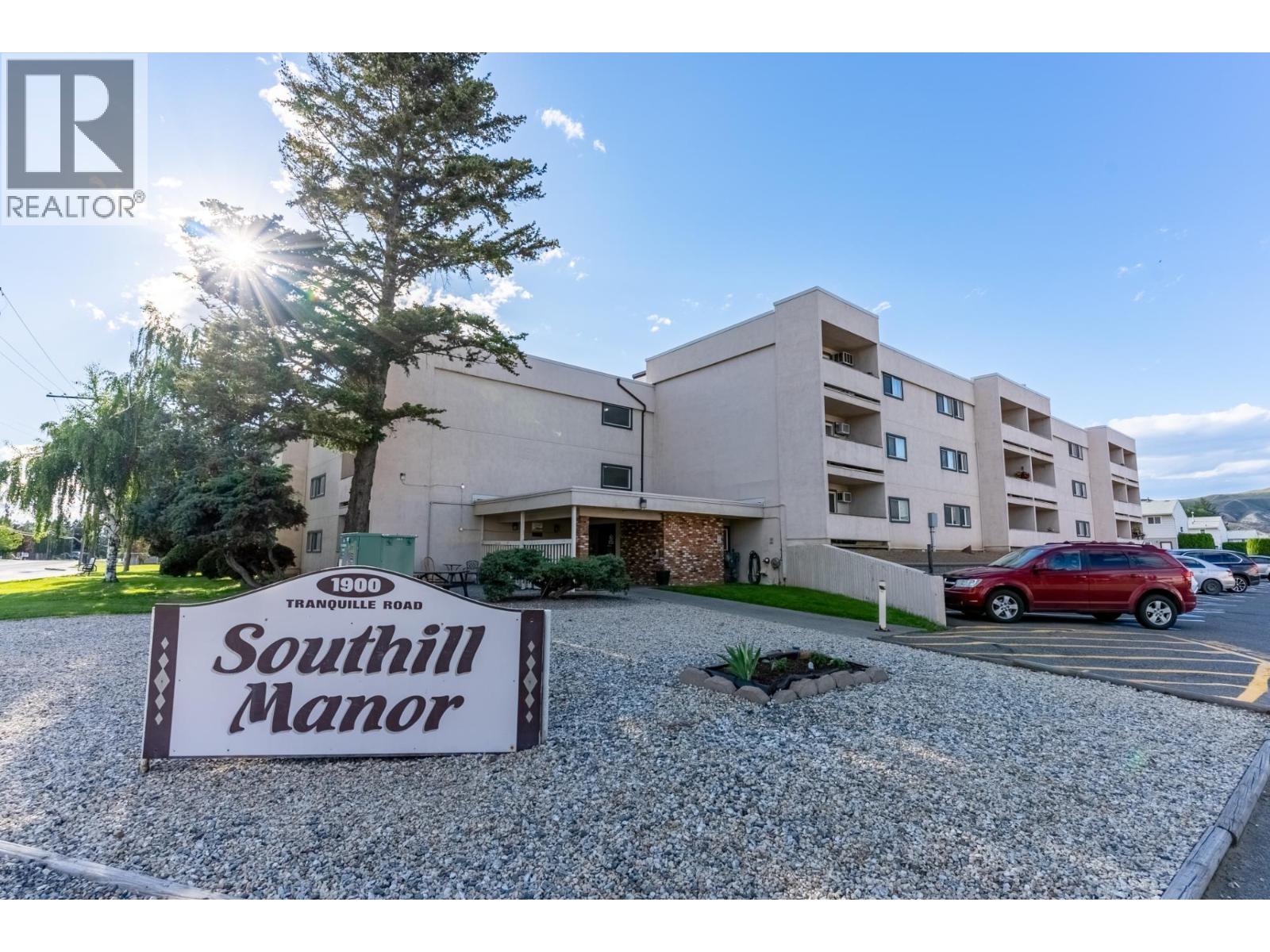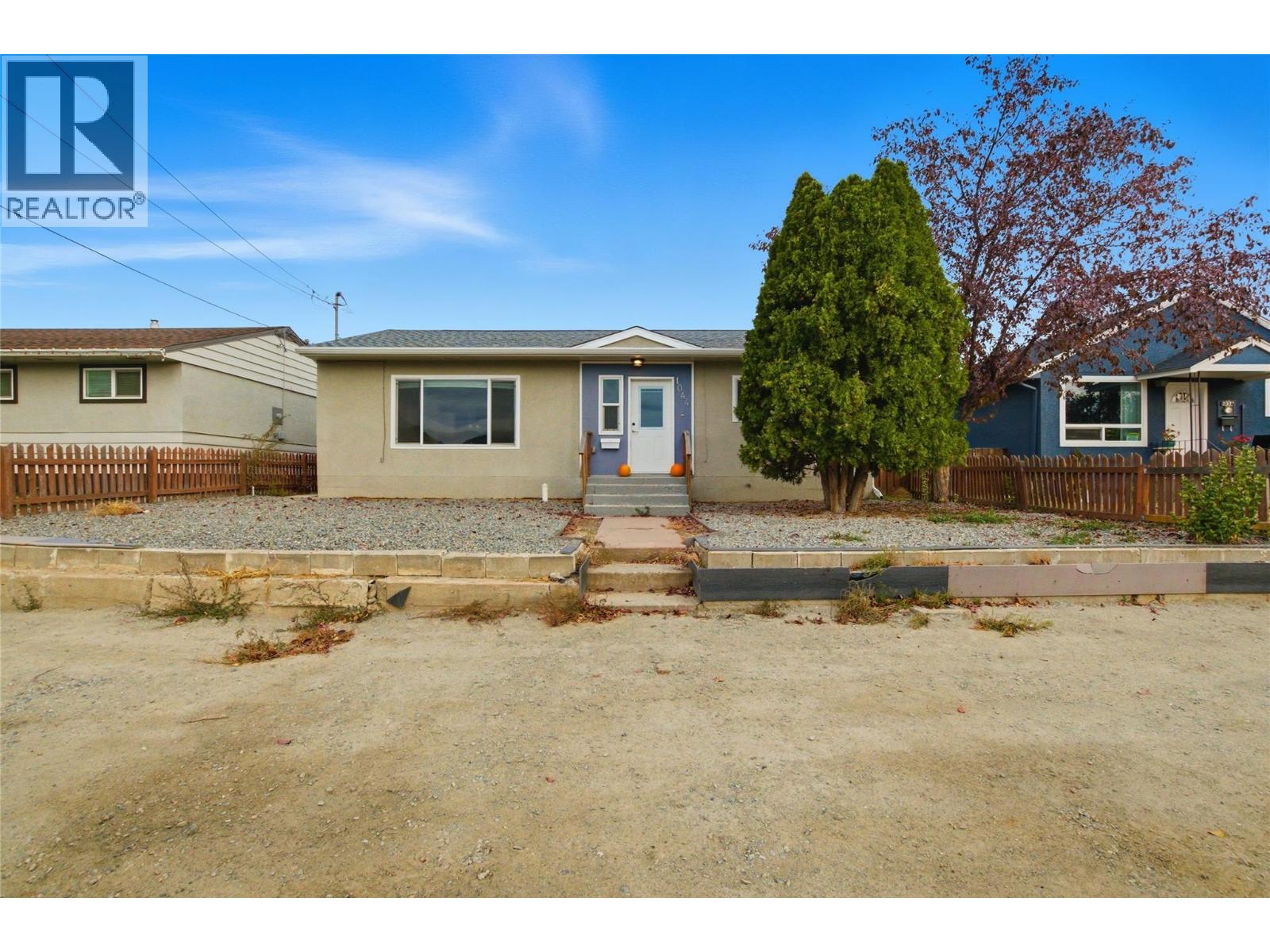
Highlights
This home is
24%
Time on Houseful
50 Days
School rated
5.9/10
Kamloops
-1.42%
Description
- Home value ($/Sqft)$369/Sqft
- Time on Houseful50 days
- Property typeSingle family
- StyleSplit level entry
- Neighbourhood
- Median school Score
- Lot size2.03 Acres
- Year built1995
- Garage spaces1
- Mortgage payment
Unit 25 at Forest Hills is a spacious multi level townhome backing onto plenty of walking trails with views of the Knutsford Hills from the kitchen. This home boasts two large bedrooms, two full bathrooms (plus a 3rd half bath) and a hobby room (den) with storage through the garage. Features include a mix of hardwood and tile, 10.5' ceilings in the dining and living room with great natural lighting, gas fireplace, large walk in closet, jacuzzi tub in the ensuite and two outdoor patios. Parking for two vehicles, including the single car garage. Visitor parking near unit. All appliances (fridge, stove, dishwasher, washer and dryer) included, as well as Central Vacuum and Central Air-Conditioning. All measurements approximate. (id:63267)
Home overview
Amenities / Utilities
- Cooling Central air conditioning
- Heat type Forced air, see remarks
- Sewer/ septic Municipal sewage system
Exterior
- # total stories 3
- Roof Unknown
- # garage spaces 1
- # parking spaces 1
- Has garage (y/n) Yes
Interior
- # full baths 2
- # half baths 1
- # total bathrooms 3.0
- # of above grade bedrooms 2
- Flooring Carpeted, ceramic tile, hardwood
Location
- Community features Pets allowed, pets allowed with restrictions
- Subdivision Aberdeen
- View View (panoramic)
- Zoning description Unknown
Lot/ Land Details
- Lot desc Landscaped, sloping
- Lot dimensions 2.03
Overview
- Lot size (acres) 2.03
- Building size 1405
- Listing # 10361479
- Property sub type Single family residence
- Status Active
Rooms Information
metric
- Bedroom 3.378m X 2.972m
Level: 2nd - Full bathroom Measurements not available
Level: 2nd - Primary bedroom 4.978m X 3.556m
Level: 2nd - Full ensuite bathroom Measurements not available
Level: 2nd - Living room 4.14m X 3.581m
Level: Main - Kitchen 2.692m X 3.124m
Level: Main - Dining room 3.581m X 2.438m
Level: Main - Partial bathroom Measurements not available
Level: Main
SOA_HOUSEKEEPING_ATTRS
- Listing source url Https://www.realtor.ca/real-estate/28803434/411-aberdeen-drive-unit-25-kamloops-aberdeen
- Listing type identifier Idx
The Home Overview listing data and Property Description above are provided by the Canadian Real Estate Association (CREA). All other information is provided by Houseful and its affiliates.

Lock your rate with RBC pre-approval
Mortgage rate is for illustrative purposes only. Please check RBC.com/mortgages for the current mortgage rates
$-969
/ Month25 Years fixed, 20% down payment, % interest
$415
Maintenance
$
$
$
%
$
%

Schedule a viewing
No obligation or purchase necessary, cancel at any time












