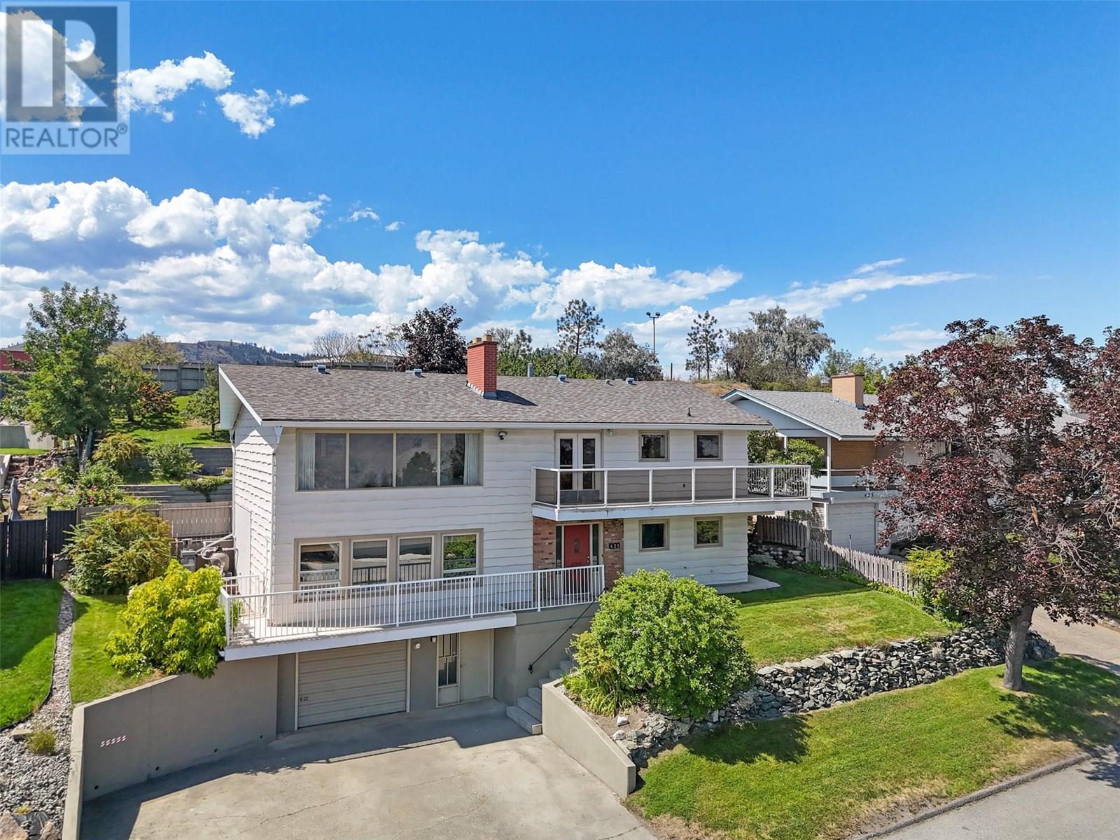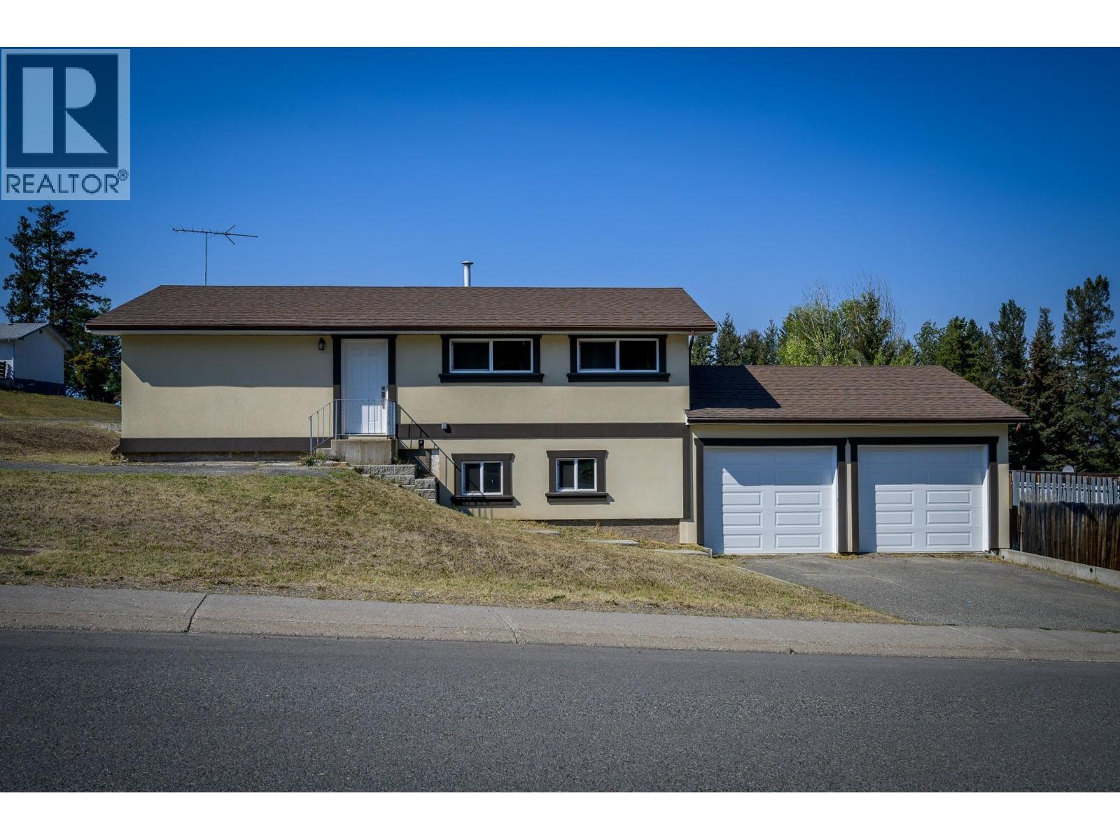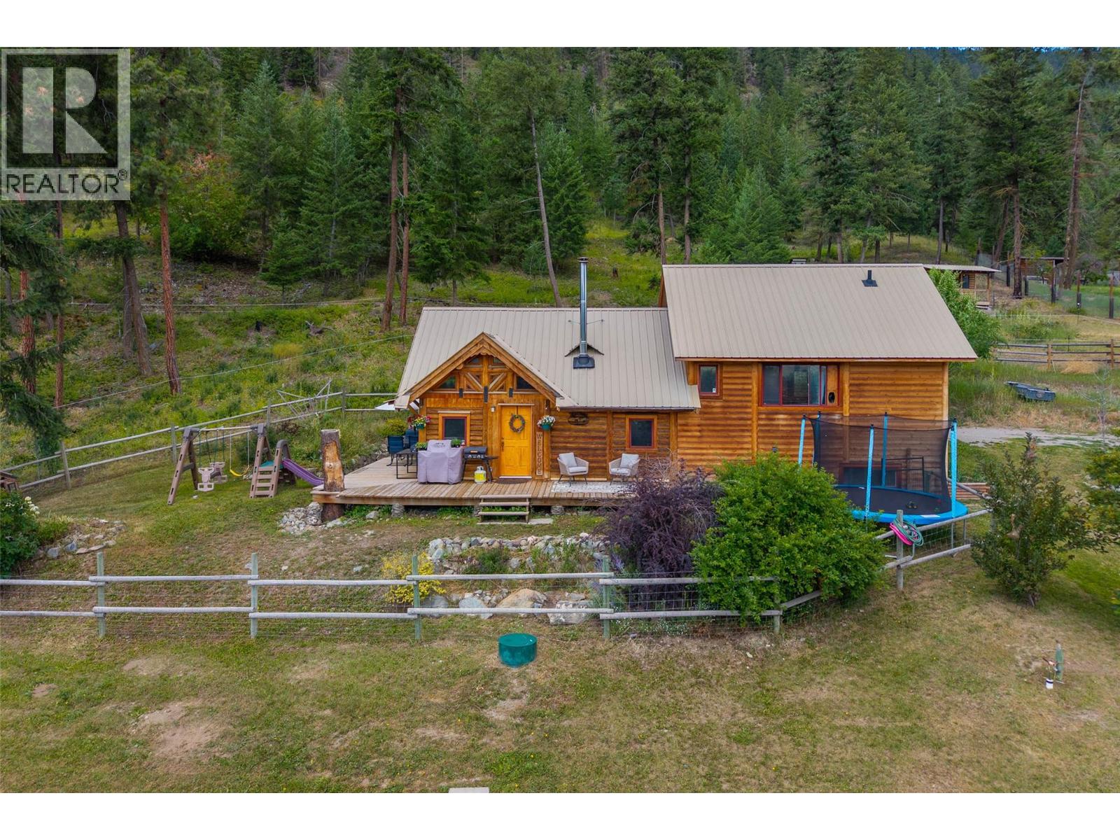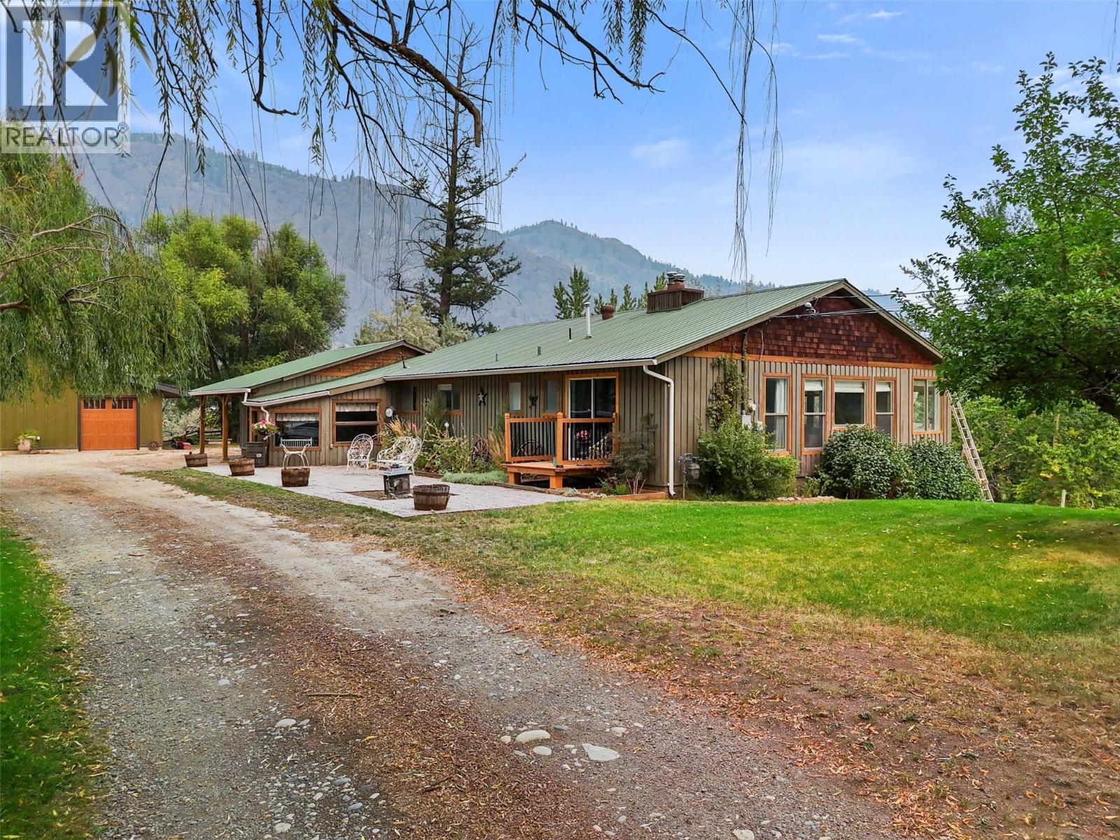
Highlights
Description
- Home value ($/Sqft)$311/Sqft
- Time on Houseful36 days
- Property typeSingle family
- StyleOther
- Neighbourhood
- Median school Score
- Lot size10,019 Sqft
- Year built1967
- Garage spaces1
- Mortgage payment
Super conveniently located in the centre of the city. Close to shopping, schools, university, restaurants, transportation and recreation, this location is perfect! This 4 bedroom 3 bathroom family home has more than 2400 sqft of living space and features a street level 27x18 garage, and an awesome back yard oasis, beautifully landscaped with a heated in-ground swimming pool. Not to mention the spectacular views from the main floor living room and deck. Other features include 5year old hot water tank, high efficiency furnace, underground sprinklers, 2 wood burning fireplaces, 2 piece ensuite bathroom and many more. Home offers a great possibility of a suite with separate basement entry. Great location with a great backyard oasis, a must see! (id:55581)
Home overview
- Cooling Central air conditioning
- Heat type Forced air, see remarks
- Has pool (y/n) Yes
- Sewer/ septic Municipal sewage system
- # total stories 2
- Roof Unknown
- # garage spaces 1
- # parking spaces 1
- Has garage (y/n) Yes
- # full baths 2
- # half baths 1
- # total bathrooms 3.0
- # of above grade bedrooms 4
- Flooring Mixed flooring
- Subdivision Sahali
- View City view, mountain view
- Zoning description Unknown
- Lot desc Landscaped, underground sprinkler
- Lot dimensions 0.23
- Lot size (acres) 0.23
- Building size 2542
- Listing # 10357623
- Property sub type Single family residence
- Status Active
- Foyer 4.521m X 4.242m
Level: Basement - Laundry 5.791m X 2.642m
Level: Basement - Bathroom (# of pieces - 3) Measurements not available
Level: Basement - Storage 2.718m X 2.743m
Level: Basement - Living room 5.613m X 4.242m
Level: Basement - Recreational room 5.486m X 3.988m
Level: Basement - Bedroom 4.216m X 3.785m
Level: Basement - Living room 5.512m X 4.242m
Level: Main - Ensuite bathroom (# of pieces - 2) Measurements not available
Level: Main - Kitchen 4.115m X 4.089m
Level: Main - Bedroom 3.886m X 2.642m
Level: Main - Bathroom (# of pieces - 4) Measurements not available
Level: Main - Bedroom 4.14m X 2.921m
Level: Main - Primary bedroom 4.115m X 3.277m
Level: Main - Dining room 4.597m X 4.242m
Level: Main
- Listing source url Https://www.realtor.ca/real-estate/28676475/421-mcgill-road-kamloops-sahali
- Listing type identifier Idx

$-2,106
/ Month












