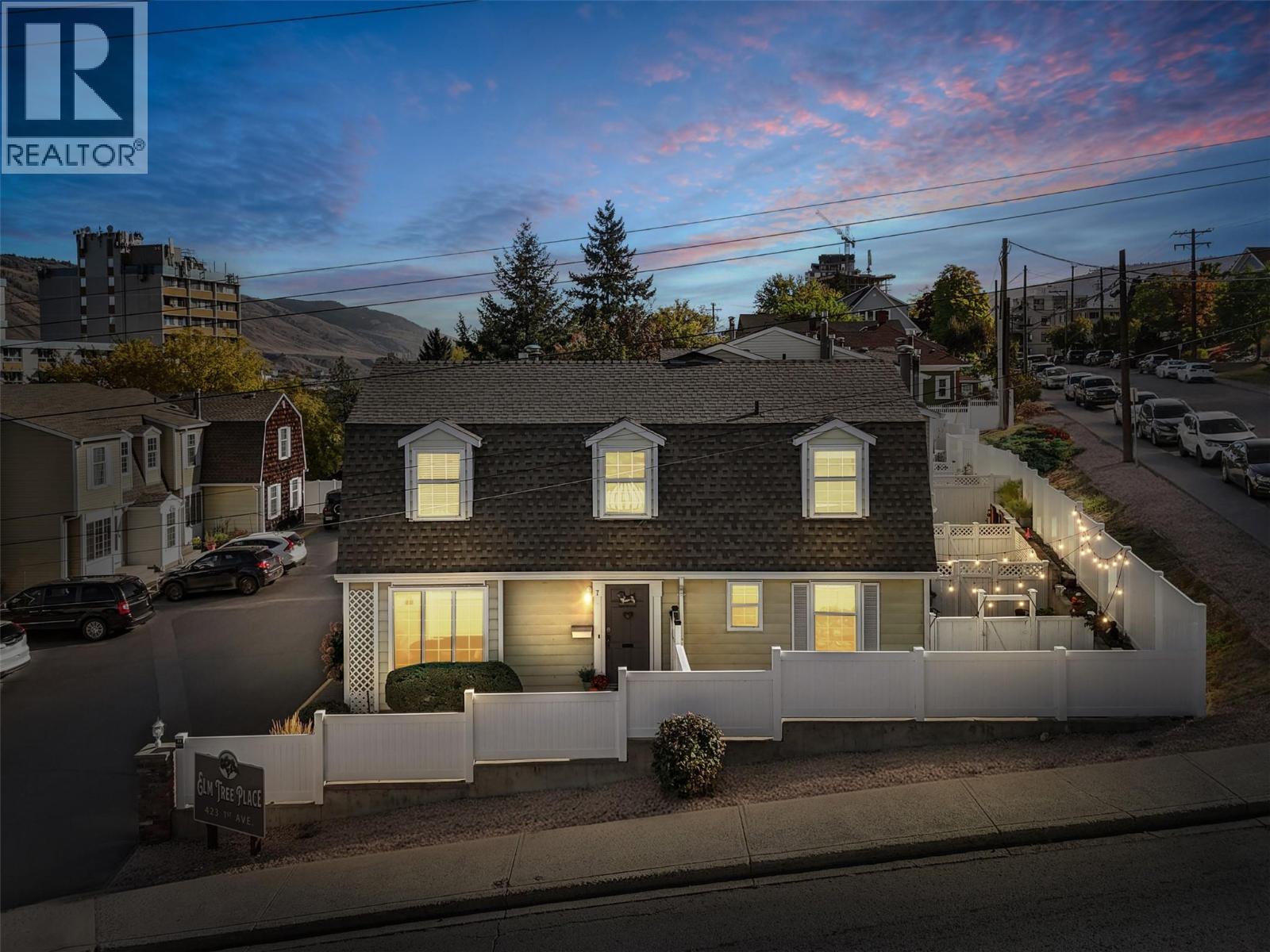- Houseful
- BC
- Kamloops
- City Center
- 423 1st Avenue Unit 7

Highlights
Description
- Home value ($/Sqft)$243/Sqft
- Time on Housefulnew 7 days
- Property typeSingle family
- StyleSplit level entry
- Neighbourhood
- Median school Score
- Year built1977
- Mortgage payment
Just two blocks from downtown Kamloops and steps from restaurants, shopping, Riverside Park, and Royal Inland Hospital, this bright and open-concept townhome offers modern living with style and comfort. The main level features a beautifully updated kitchen, a 2-piece bathroom, and a spacious living and dining area that opens onto a large private south-facing patio, perfect for BBQs or soaking up the sun. Upstairs includes two generous bedrooms and an updated 4-piece bathroom, while the basement provides flexibility with a large rec room, a renovated 3-piece bathroom, laundry, and abundant storage, including custom pull-out cabinets under the stairs. Recent home improvements (2021–2025) include fresh interior paint throughout, a fully renovated basement bathroom with new shower, sink, and flooring, an updated main bathroom with new flooring, vanity, sink, and toilet, and a brand-new fence (2025), offering privacy and security. This move-in-ready home is perfect for first-time buyers or small families looking for convenience, comfort, and a prime location in a high-demand rental area. (id:63267)
Home overview
- Cooling Central air conditioning
- Heat type Forced air, see remarks
- Sewer/ septic Municipal sewage system
- # total stories 3
- Roof Unknown
- Fencing Fence
- # full baths 2
- # half baths 1
- # total bathrooms 3.0
- # of above grade bedrooms 2
- Flooring Mixed flooring
- Has fireplace (y/n) Yes
- Subdivision South kamloops
- Zoning description Unknown
- Directions 2018683
- Lot size (acres) 0.0
- Building size 2100
- Listing # 10365748
- Property sub type Single family residence
- Status Active
- Primary bedroom 4.267m X 3.962m
Level: 2nd - Bedroom 4.978m X 3.454m
Level: 2nd - Bathroom (# of pieces - 4) Measurements not available
Level: 2nd - Bathroom (# of pieces - 3) Measurements not available
Level: Basement - Den 2.438m X 2.438m
Level: Basement - Recreational room 5.029m X 4.572m
Level: Basement - Foyer 2.591m X 1.524m
Level: Main - Dining room 5.182m X 3.048m
Level: Main - Kitchen 2.743m X 2.591m
Level: Main - Family room 3.048m X 1.981m
Level: Main - Living room 3.2m X 5.944m
Level: Main - Bathroom (# of pieces - 2) Measurements not available
Level: Main
- Listing source url Https://www.realtor.ca/real-estate/28987256/423-1st-avenue-unit-7-kamloops-south-kamloops
- Listing type identifier Idx

$-877
/ Month












