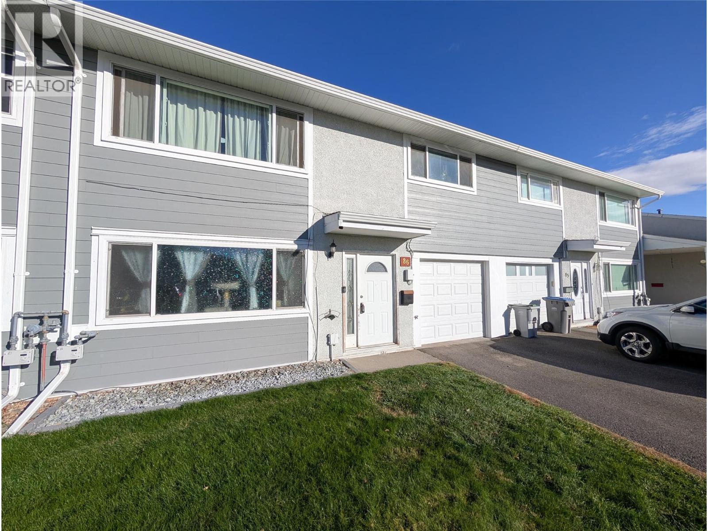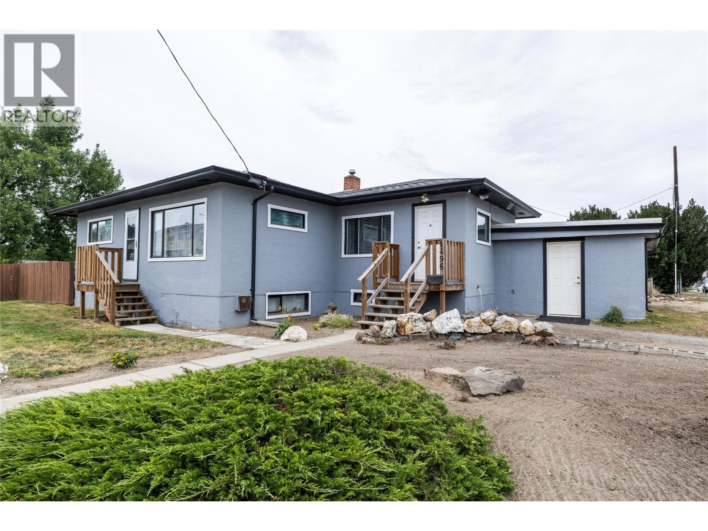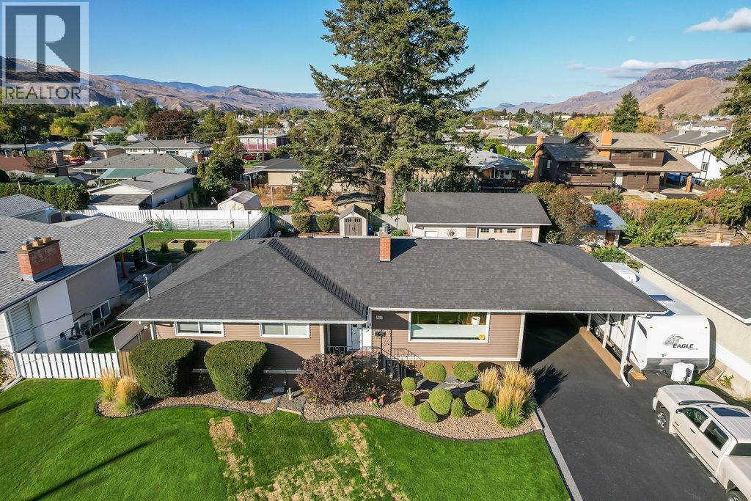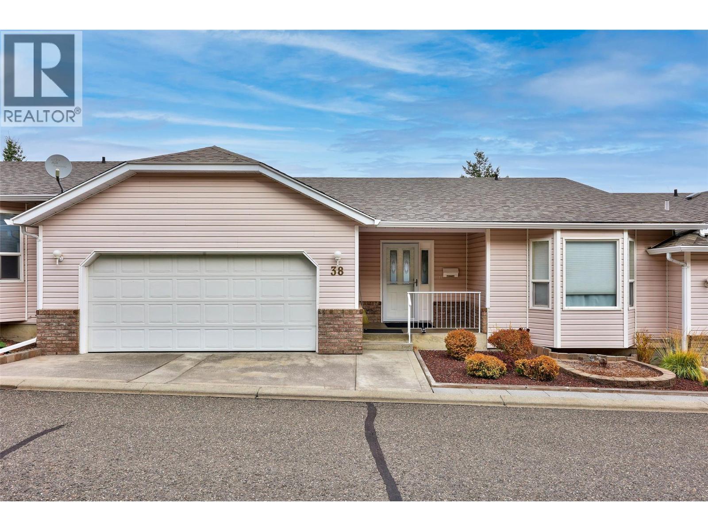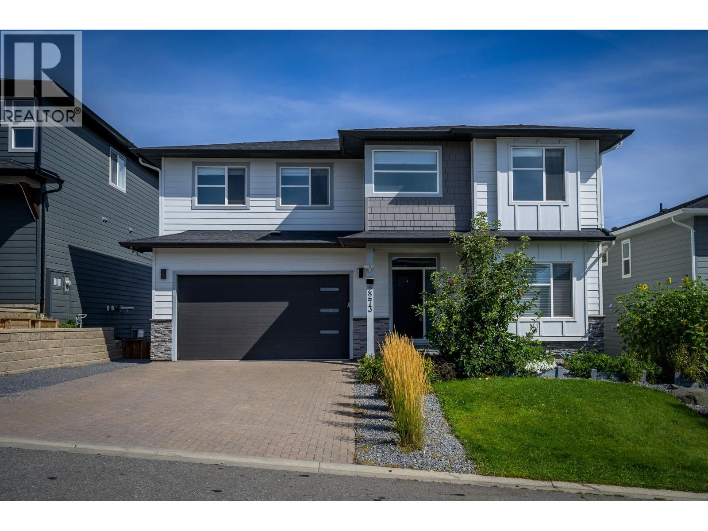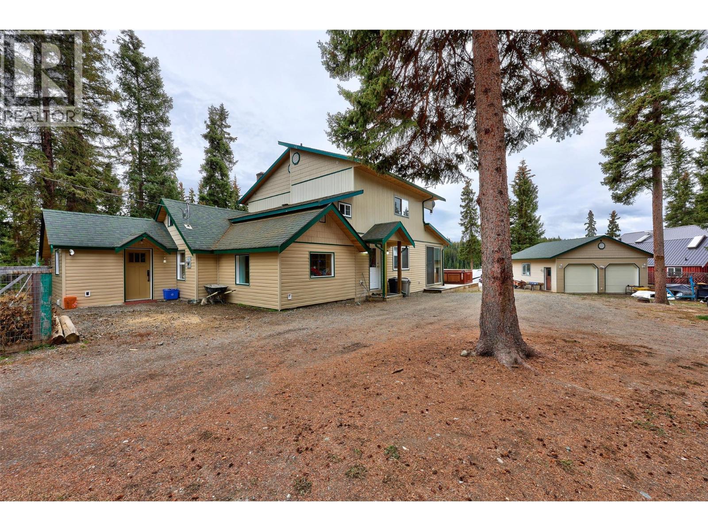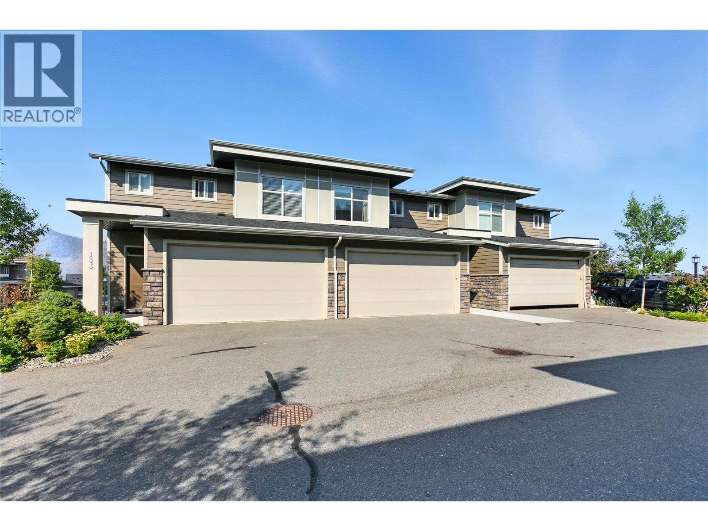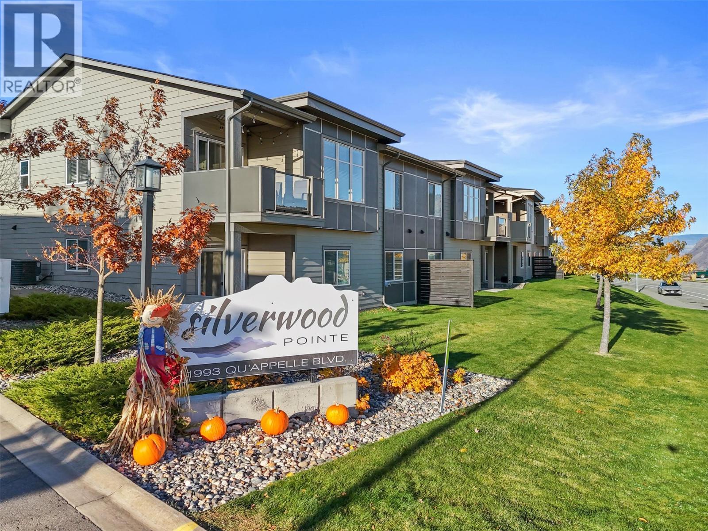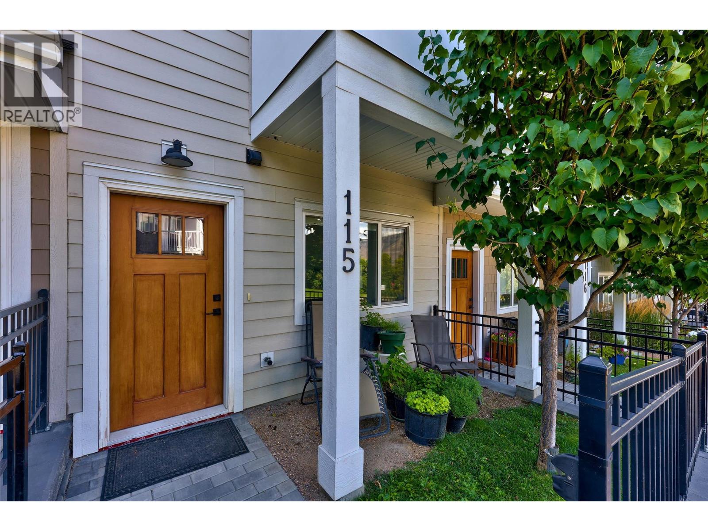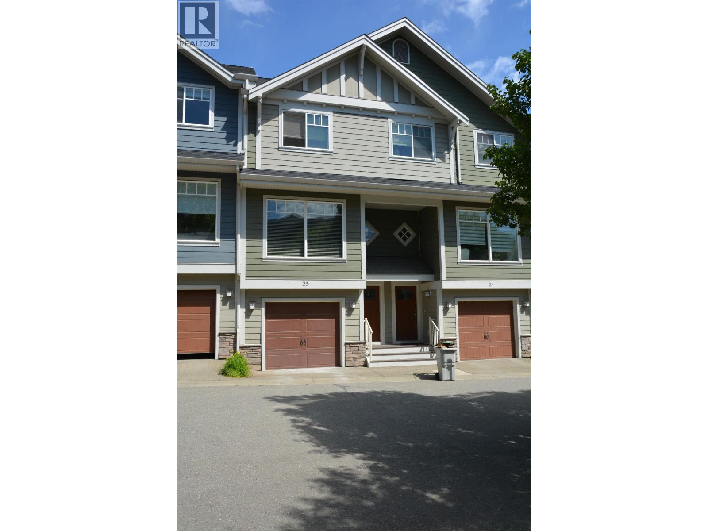- Houseful
- BC
- Kamloops
- North Kamloops
- 429 Mackenzie Ave
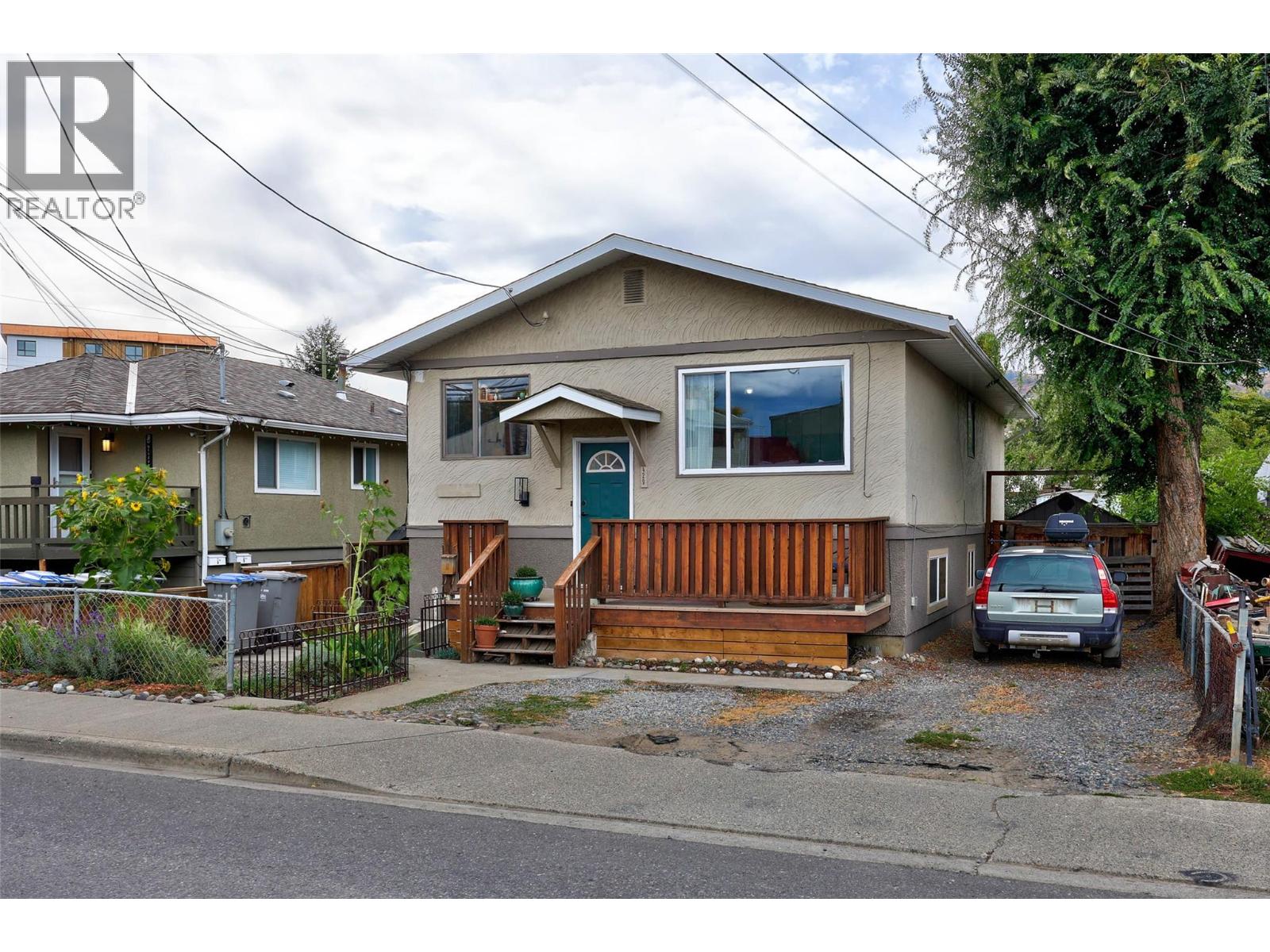
Highlights
Description
- Home value ($/Sqft)$294/Sqft
- Time on Housefulnew 12 hours
- Property typeSingle family
- StyleBungalow
- Neighbourhood
- Median school Score
- Lot size3,920 Sqft
- Year built1972
- Mortgage payment
Enjoy amazing walkability from your suited-home in which you'd retain 4 bedrooms, don't need to do reno's, and have rental income already built in! Walk for coffee at Red Beard Cafe, enjoy Yew Street Food Hall, stroll the River's Trail at McArthur Island or play at MacDonald Park boasting a splash park, pickleball, basketball courts and playground! Looking to make life more affordable? This basement suite is generating $1,500/month in rental income — a smart way to offset living costs. The fully fenced backyard provides a great outdoor space for relaxation (or pets) where the current owner's young family has enjoyed playing with their kids for almost a decade. Updated furnace, A/C, fridge & stove UP, fridge DOWN. Windows & roof = good. Don’t wait! This is the best valued home with a suite in Kamloops! This property is ideal for homeowners seeking affordable living with built-in income, or investors looking for a turnkey rental opportunity in a desirable area. Compact in size yet rich in lifestyle and value! (id:63267)
Home overview
- Heat type Forced air, see remarks
- Sewer/ septic Municipal sewage system
- # total stories 1
- Roof Unknown
- # full baths 2
- # total bathrooms 2.0
- # of above grade bedrooms 4
- Flooring Carpeted
- Subdivision North kamloops
- Zoning description Unknown
- Lot dimensions 0.09
- Lot size (acres) 0.09
- Building size 1920
- Listing # 10366941
- Property sub type Single family residence
- Status Active
- Living room 4.572m X 3.658m
Level: Basement - Bedroom 3.962m X 3.658m
Level: Basement - Kitchen 4.572m X 3.353m
Level: Basement - Laundry 3.658m X 2.134m
Level: Basement - Storage 3.658m X 3.353m
Level: Basement - Bathroom (# of pieces - 3) Measurements not available
Level: Basement - Primary bedroom 3.658m X 3.048m
Level: Main - Dining room 2.743m X 2.438m
Level: Main - Kitchen 3.353m X 2.743m
Level: Main - Bedroom 3.048m X 2.743m
Level: Main - Bedroom 3.048m X 2.743m
Level: Main - Bathroom (# of pieces - 4) Measurements not available
Level: Main - Living room 5.182m X 3.048m
Level: Main
- Listing source url Https://www.realtor.ca/real-estate/29044408/429-mackenzie-avenue-kamloops-north-kamloops
- Listing type identifier Idx

$-1,507
/ Month

