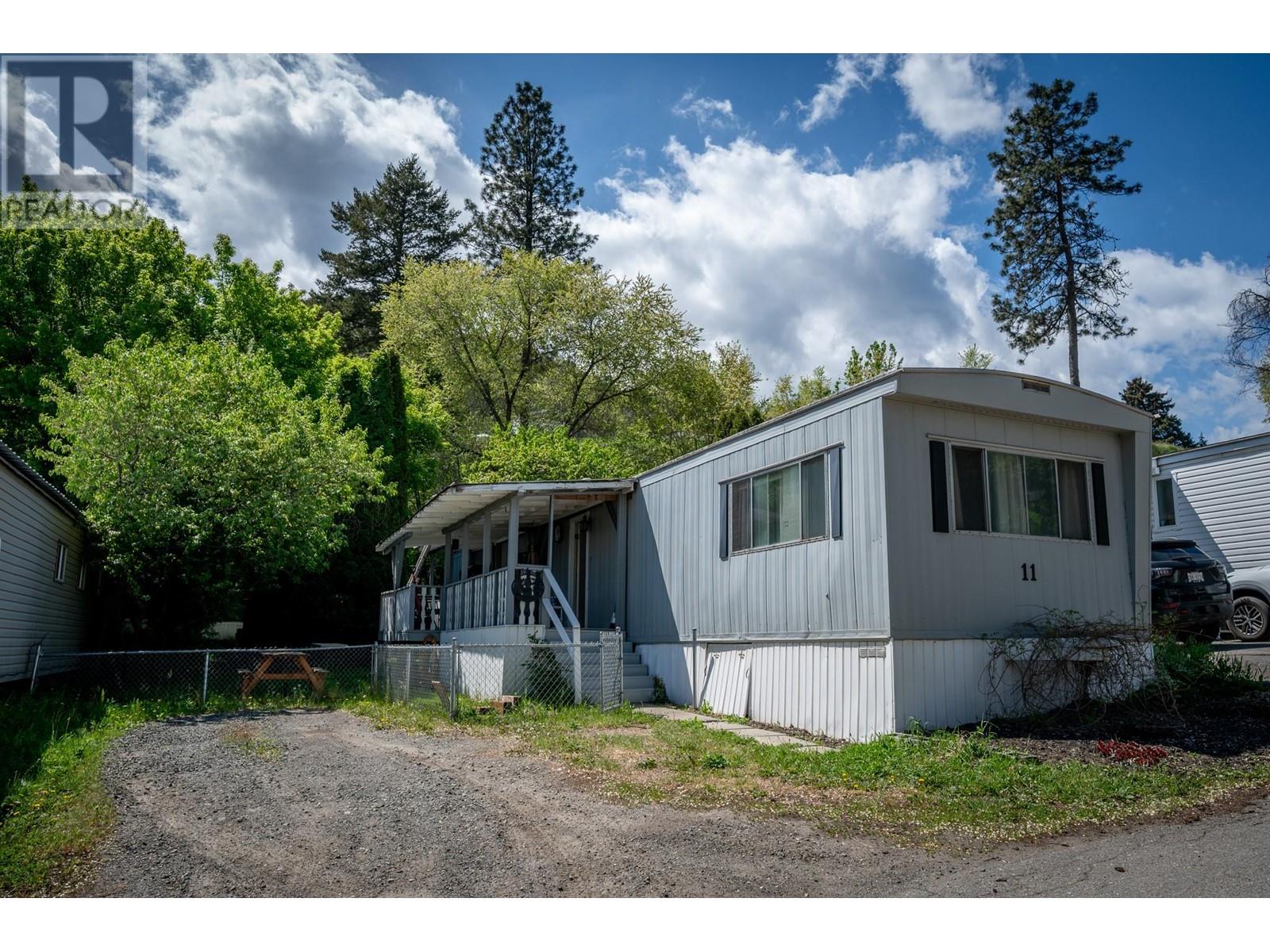- Houseful
- BC
- Kamloops
- Valleyview
- 4395 Trans Canada Highway E Unit 11

4395 Trans Canada Highway E Unit 11
4395 Trans Canada Highway E Unit 11
Highlights
Description
- Home value ($/Sqft)$164/Sqft
- Time on Houseful166 days
- Property typeSingle family
- Neighbourhood
- Median school Score
- Year built1969
- Mortgage payment
Well maintained 2 bedroom (can easily be 3 again) 1 bathroom home in Riverview MHP. Bright living room, dining and kitchen with built in office nook. Stainless steel appliances in kitchen with lots of storage. Access off kitchen to covered deck makes space ideal for BBQing and dining outdoors. Large lot provides great space for kids. Enjoy beautiful mountain views on a private lot surrounded with mature trees. Located less than 10 min to downtown, next door to Pine Ridge Golf Course and minutes from hiking/biking trails! Updates in main areas: flooring, paint and trim. Deck roof redone 2022. New washer and dryer 2024. Rentals allowed - buyer to verify details with park manager. Park does not allow pets (only caged indoor animals allowed) or sign Site Leases. All measurements are approx. Some notice for showings are preferred. (id:63267)
Home overview
- Heat type Forced air
- Sewer/ septic Municipal sewage system
- # total stories 1
- Roof Unknown
- # full baths 1
- # total bathrooms 1.0
- # of above grade bedrooms 2
- Subdivision Valleyview
- Zoning description Unknown
- Lot size (acres) 0.0
- Building size 792
- Listing # 10347158
- Property sub type Single family residence
- Status Active
- Living room 4.877m X 3.353m
Level: Main - Bathroom (# of pieces - 4) Measurements not available
Level: Main - Kitchen 3.353m X 1.829m
Level: Main - Dining nook 1.829m X 2.134m
Level: Main - Bedroom 3.353m X 2.743m
Level: Main - Laundry 1.524m X 1.219m
Level: Main - Primary bedroom 3.353m X 2.743m
Level: Main
- Listing source url Https://www.realtor.ca/real-estate/28289360/4395-trans-canada-highway-e-unit-11-kamloops-valleyview
- Listing type identifier Idx

$399
/ Month












