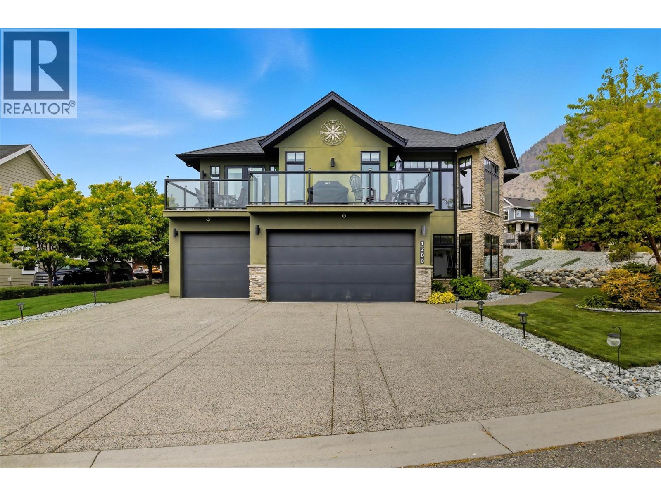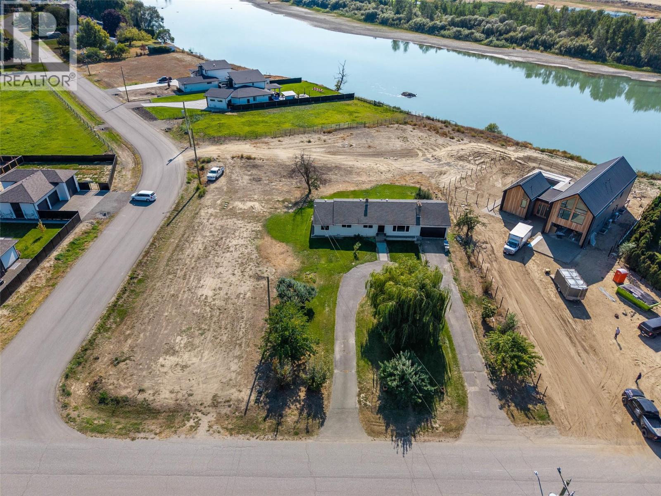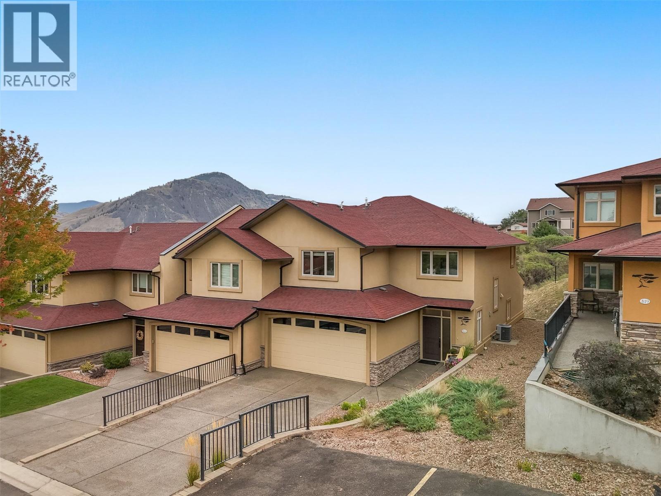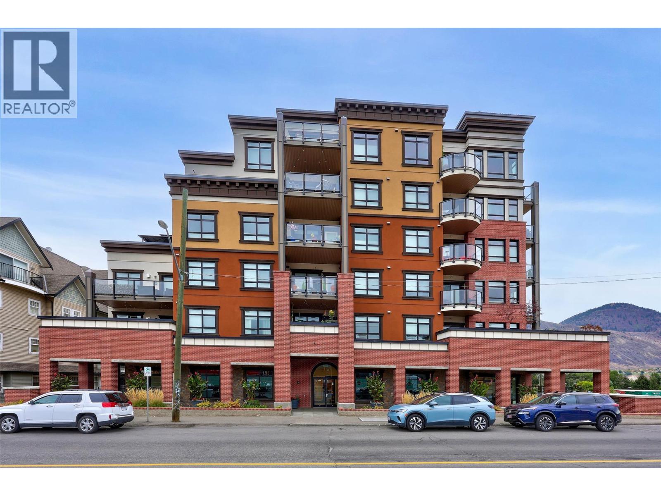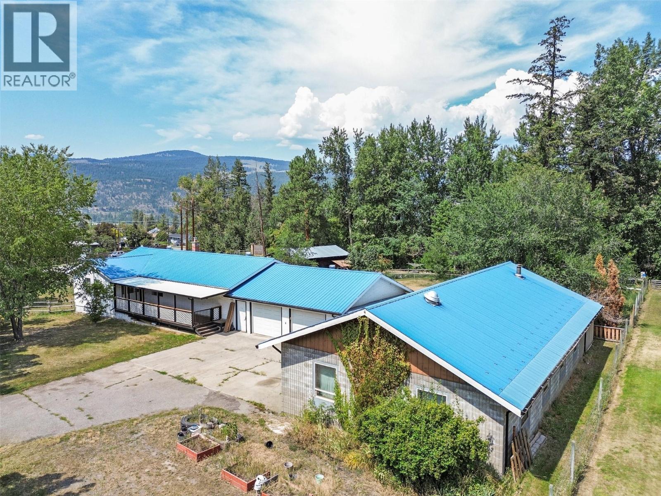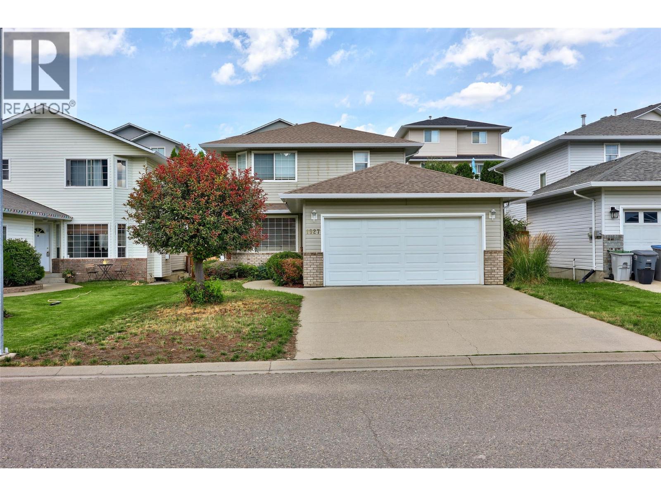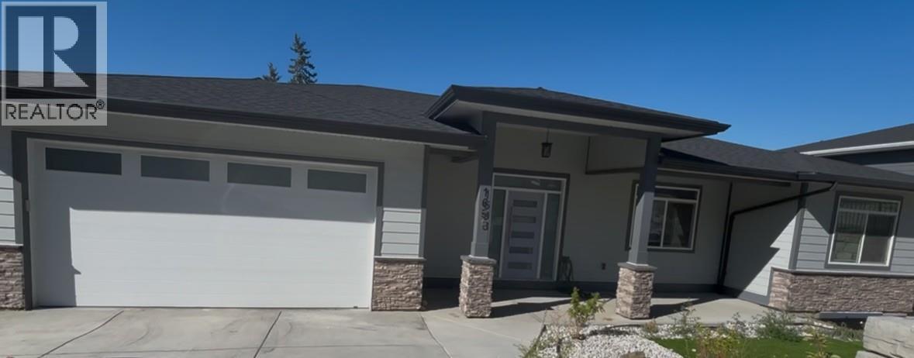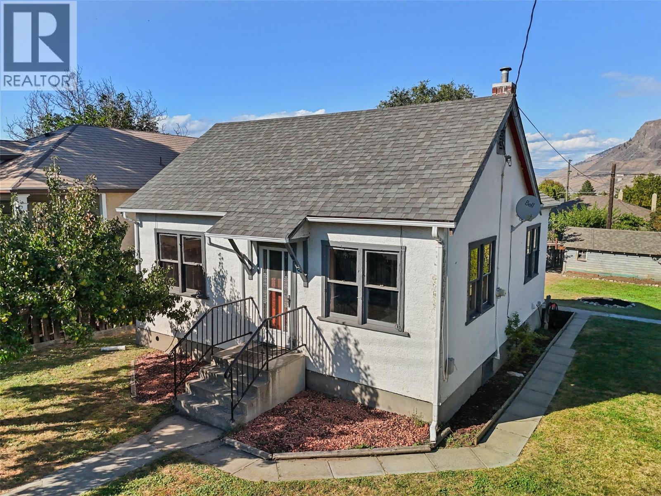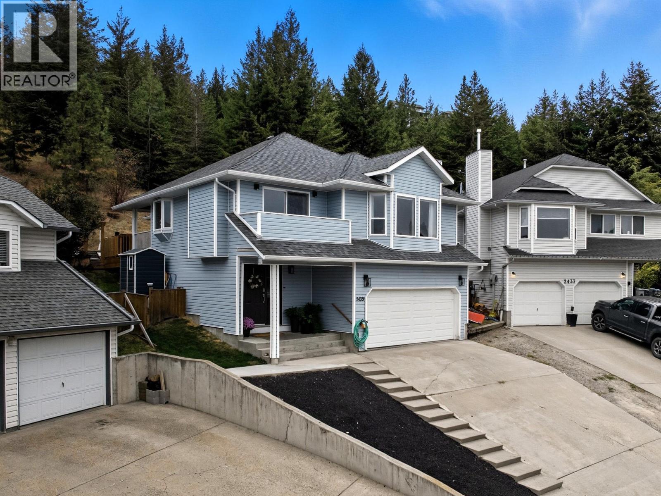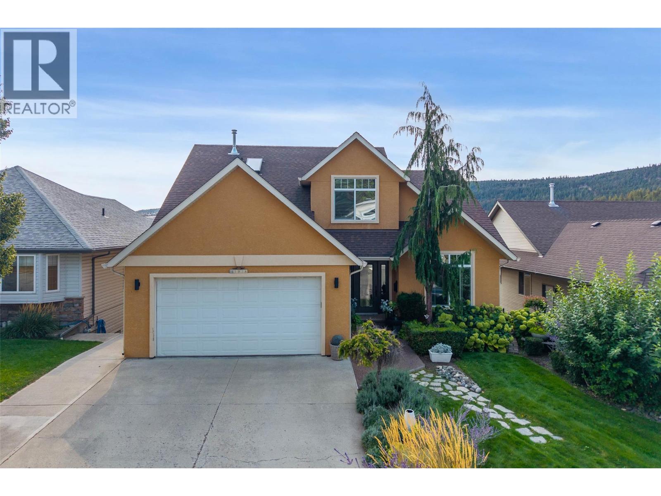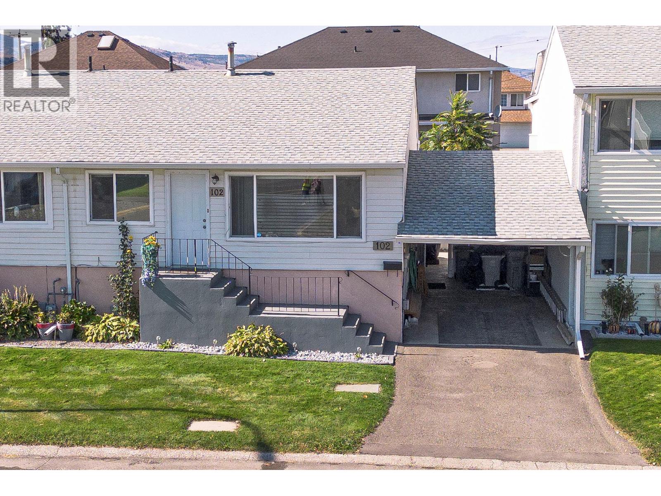- Houseful
- BC
- Kamloops
- Noble Creek
- 4470 Westsyde Rd
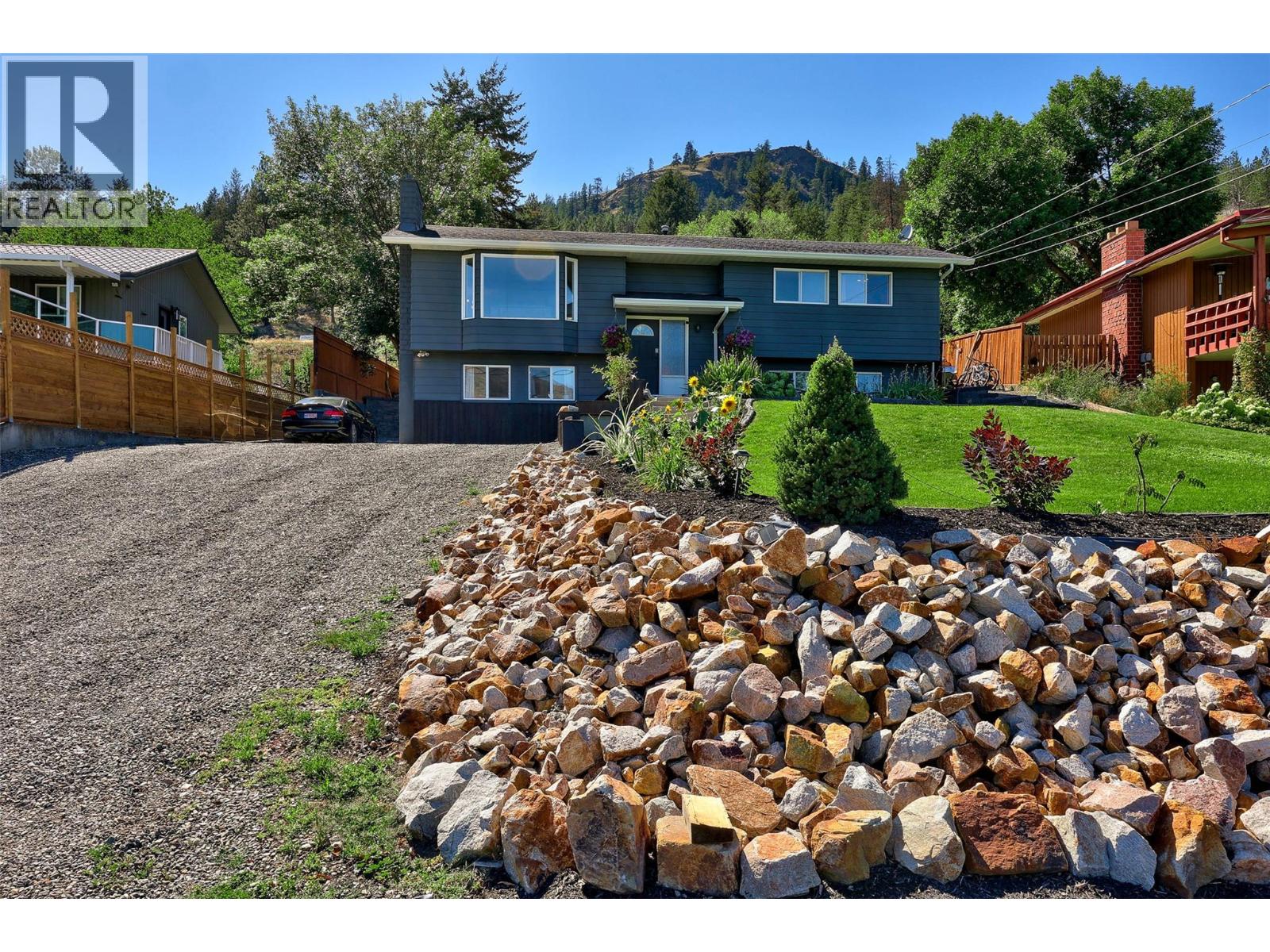
4470 Westsyde Rd
4470 Westsyde Rd
Highlights
Description
- Home value ($/Sqft)$329/Sqft
- Time on Houseful49 days
- Property typeSingle family
- Neighbourhood
- Median school Score
- Lot size0.39 Acre
- Year built1973
- Mortgage payment
Semi-Rural Gem with River Views & In-Law Suite Discover the perfect blend of comfort, versatility, and location in this updated Westsyde home, ideally situated on a spacious 0.4-acre lot with beautiful river views. This semi-rural setting offers a rare combination—peaceful, private living while being just minutes from schools, The Dunes Golf Course, shopping, and all amenities.The main floor offers hardwood floors, solid wood interior doors, and an inviting open-concept layout designed for entertaining. The kitchen is both stylish and functional, featuring slate tile flooring, a gas range, and plenty of prep space. The deluxe 4-piece main bath includes a large soaker tub, a separate shower, and a modern vessel sink. Originally configured with three bedrooms, the main floor has been thoughtfully reimagined as a spacious two-bedroom layout but can easily be converted back to three if desired. Downstairs, a fully finished one-bedroom in-law suite offers private access, a well-equipped kitchen, a 4-piece bath, and comfortable living space—ideal for extended family, guests, or rental income. Step outside to your own backyard oasis: fruit trees, mature gardens, storage sheds, and a large entertaining deck make it perfect for both quiet mornings and lively gatherings. Enjoy central air conditioning for summer comfort and central vac for convenience. Whether you’re looking for a multi-generational home, a revenue property, or a serene retreat just minutes from the heart of Westsyde, this property delivers. (id:63267)
Home overview
- Cooling Central air conditioning
- Heat type Forced air, see remarks
- Has pool (y/n) Yes
- Sewer/ septic Septic tank
- # total stories 2
- Roof Unknown
- Has garage (y/n) Yes
- # full baths 2
- # total bathrooms 2.0
- # of above grade bedrooms 3
- Flooring Mixed flooring
- Community features Rural setting
- Subdivision Westsyde
- View River view
- Zoning description Unknown
- Lot dimensions 0.39
- Lot size (acres) 0.39
- Building size 2173
- Listing # 10359094
- Property sub type Single family residence
- Status Active
- Kitchen 2.718m X 2.159m
Level: Basement - Bedroom 4.928m X 3.251m
Level: Basement - Storage 4.928m X 3.327m
Level: Basement - Dining room 2.489m X 4.547m
Level: Basement - Living room 3.861m X 4.521m
Level: Basement - Bathroom (# of pieces - 4) Measurements not available
Level: Basement - Primary bedroom 3.912m X 4.521m
Level: Main - Living room 5.182m X 4.394m
Level: Main - Dining room 2.743m X 3.48m
Level: Main - Kitchen 3.302m X 3.48m
Level: Main - Bathroom (# of pieces - 4) Measurements not available
Level: Main - Bedroom 2.794m X 3.023m
Level: Main
- Listing source url Https://www.realtor.ca/real-estate/28724989/4470-westsyde-road-kamloops-westsyde
- Listing type identifier Idx

$-1,906
/ Month

