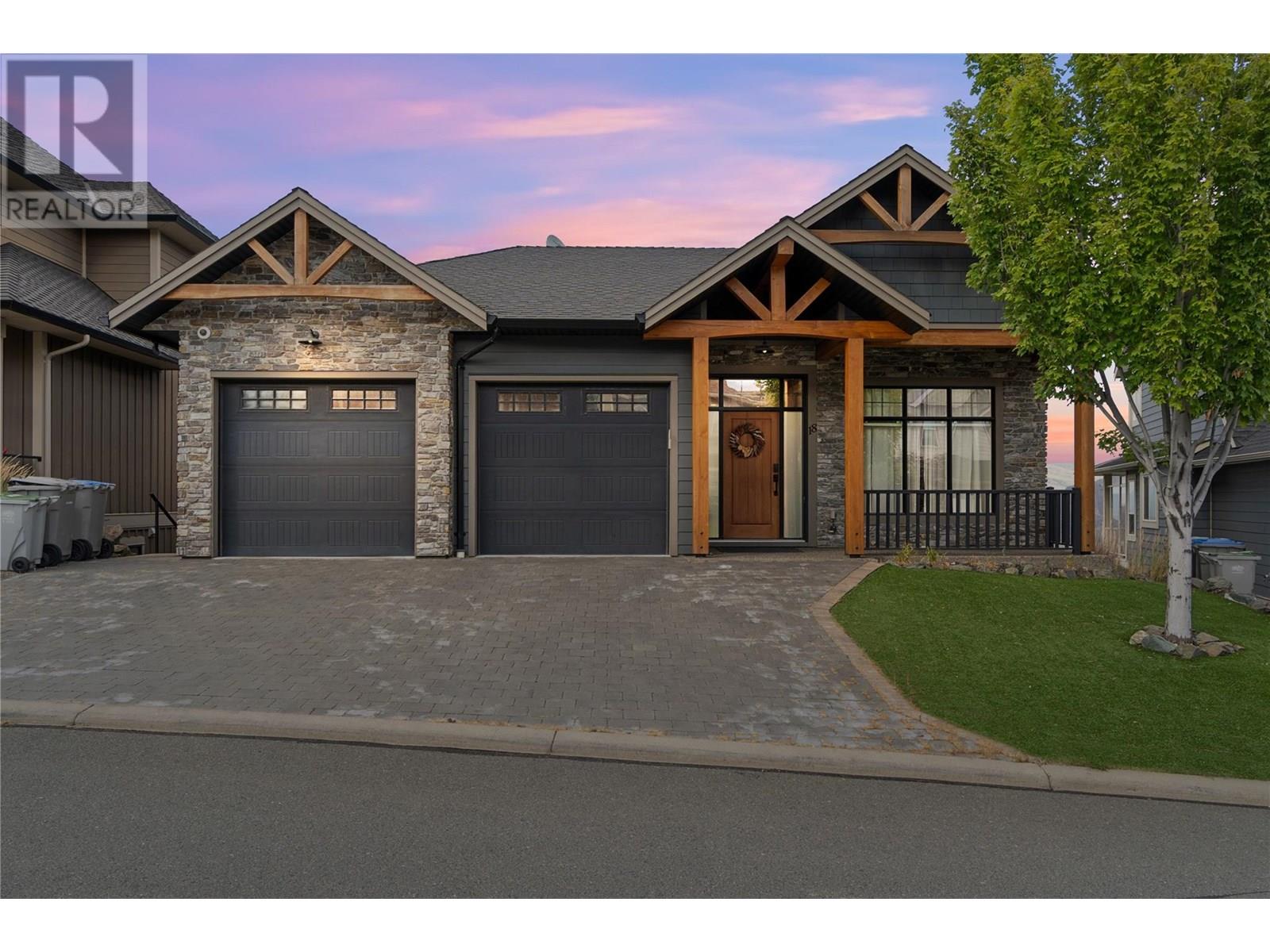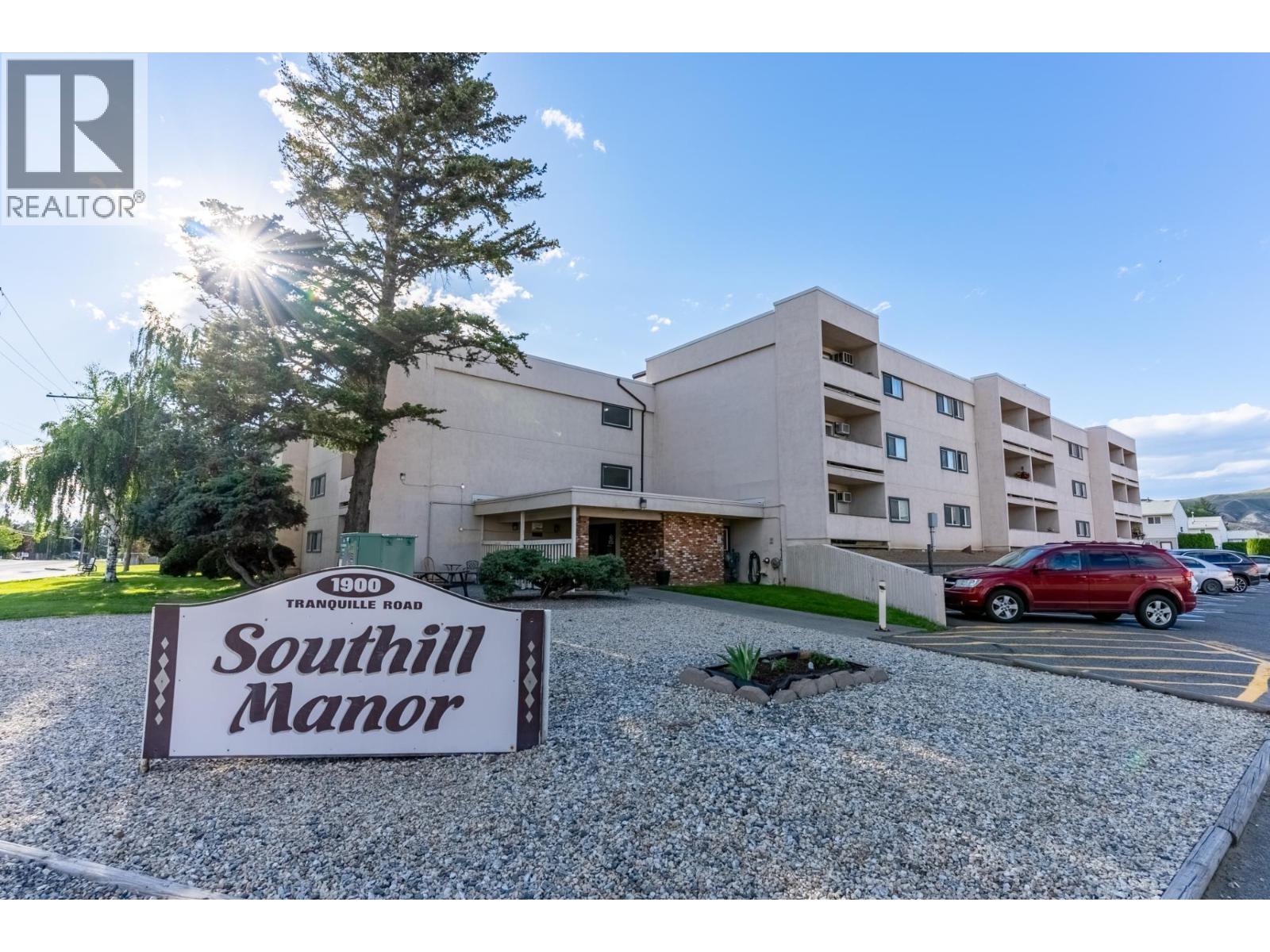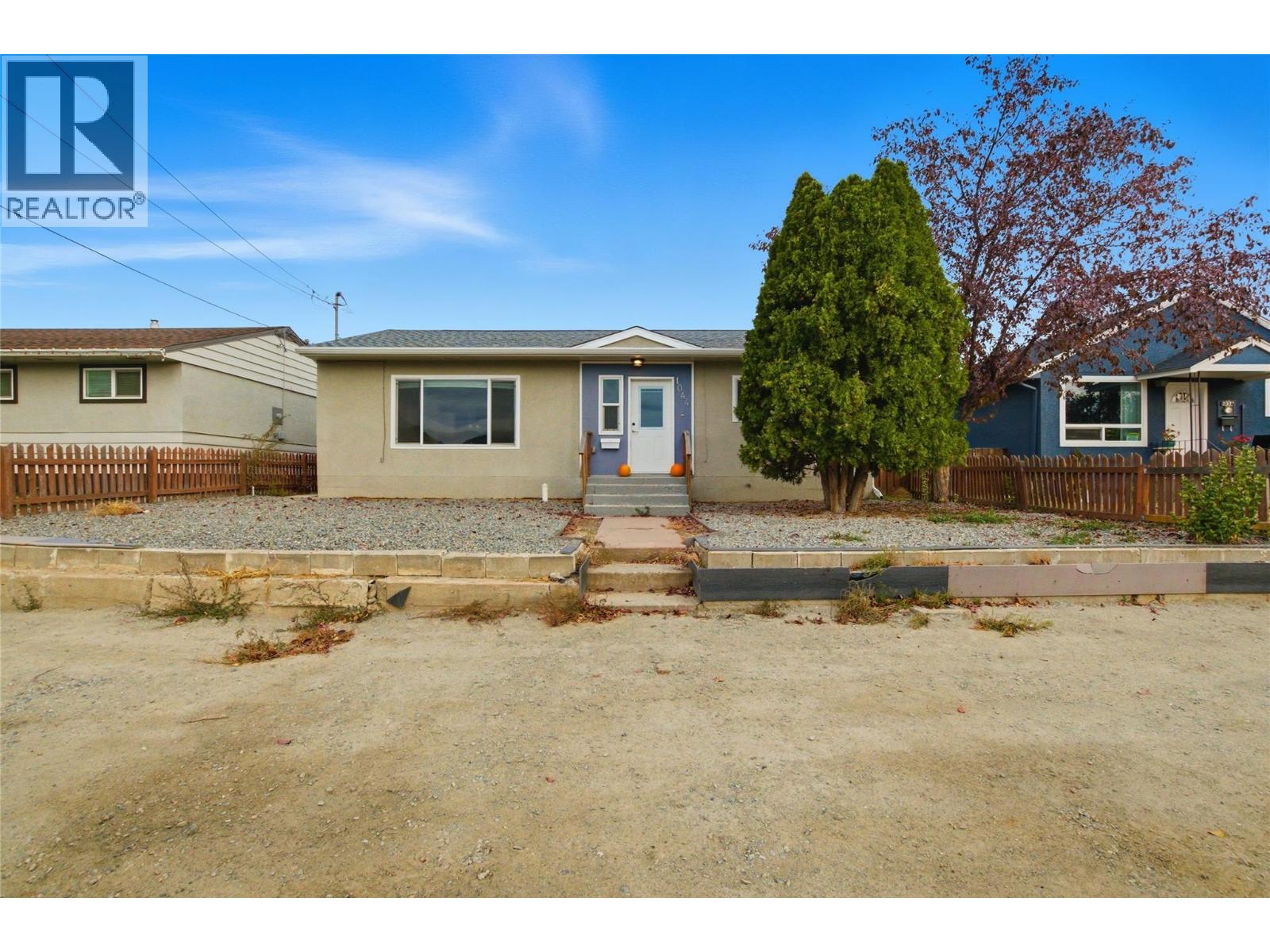
Highlights
Description
- Home value ($/Sqft)$316/Sqft
- Time on Houseful90 days
- Property typeSingle family
- StyleRanch
- Neighbourhood
- Median school Score
- Lot size6,534 Sqft
- Year built2009
- Garage spaces2
- Mortgage payment
Immaculately maintained custom-built executive rancher in Mesa Estates. This 4-bed, 3-bath home offers 3,165 sq.ft. of refined living with 10' ceilings, handscraped engineered hardwood, and premium finishes. The chef’s kitchen boasts Silestone & granite counters, butler’s pantry, and induction cooktop (optional Dacor gas stove). Custom wood black aluminum-clad windows frame one of the best views in all of Kamloops—city, river & valley panoramas that must be seen in person. The walkout basement includes a media room, gym & bonus space. The oversized garage has radiant in-floor heat & dual floor drains—ideal for winter. Ensuite also features heated floors, walk-in closet and laundry shoot. Driveway fits 3 across. Bareland strata fee $175/mo includes trailer parking. This remarkable home is priced to sell. Reach out to the listing agent to book your showing! (id:63267)
Home overview
- Cooling Heat pump
- Heat type Forced air, see remarks
- Sewer/ septic Municipal sewage system
- # total stories 2
- Roof Unknown
- # garage spaces 2
- # parking spaces 5
- Has garage (y/n) Yes
- # full baths 2
- # half baths 1
- # total bathrooms 3.0
- # of above grade bedrooms 4
- Flooring Mixed flooring
- Subdivision Sahali
- View City view, river view, mountain view, valley view, view of water, view (panoramic)
- Zoning description Unknown
- Lot dimensions 0.15
- Lot size (acres) 0.15
- Building size 3165
- Listing # 10357273
- Property sub type Single family residence
- Status Active
- Bathroom (# of pieces - 4) Measurements not available
Level: Basement - Recreational room 6.299m X 4.013m
Level: Basement - Bedroom 4.166m X 3.683m
Level: Basement - Bedroom 7.137m X 4.496m
Level: Basement - Storage 3.861m X 2.591m
Level: Basement - Media room 5.817m X 3.353m
Level: Basement - Bedroom 3.683m X 3.556m
Level: Basement - Laundry 3.429m X 2.819m
Level: Basement - Bathroom (# of pieces - 2) Measurements not available
Level: Main - Foyer 3.277m X 1.829m
Level: Main - Kitchen 5.41m X 3.353m
Level: Main - Ensuite bathroom (# of pieces - 5) Measurements not available
Level: Main - Office 3.353m X 3.277m
Level: Main - Living room 4.648m X 4.115m
Level: Main - Primary bedroom 4.318m X 4.267m
Level: Main - Dining room 4.648m X 2.718m
Level: Main
- Listing source url Https://www.realtor.ca/real-estate/28651425/460-azure-place-unit-18-kamloops-sahali
- Listing type identifier Idx

$-2,491
/ Month












