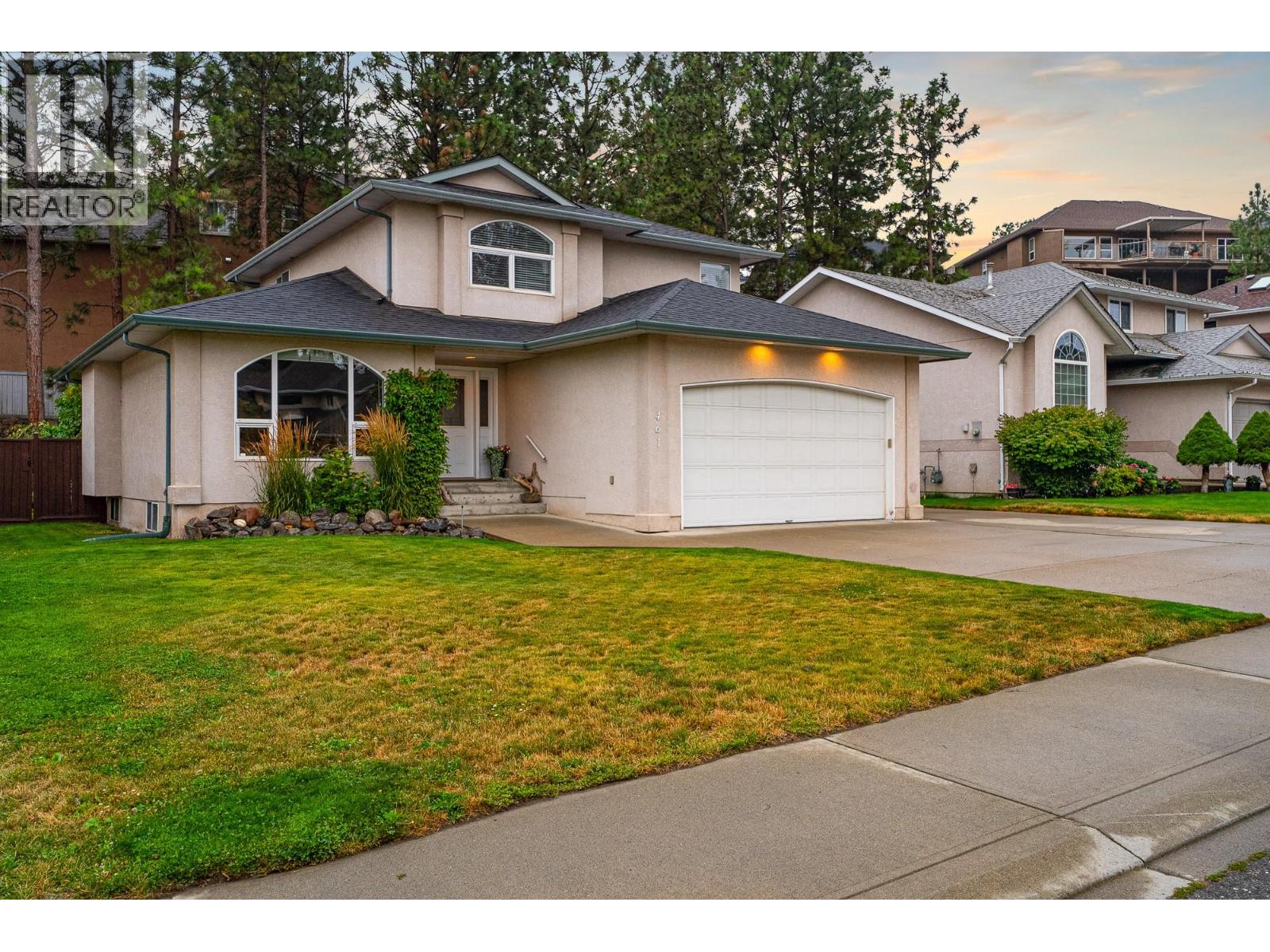
461 Sedona Dr
461 Sedona Dr
Highlights
Description
- Home value ($/Sqft)$354/Sqft
- Time on Houseful28 days
- Property typeSingle family
- StyleSplit level entry
- Neighbourhood
- Median school Score
- Lot size5,663 Sqft
- Year built1996
- Garage spaces2
- Mortgage payment
Discover a home that truly checks every box – modern design, functional living space, and an unbeatable location. Situated on a flat lot with RV parking and a heated double garage, this property perfectly blends style and practicality. Inside, you’ll find sleek finishes throughout, with 3 bedrooms upstairs plus a fully self-contained 1-bedroom in-law suite on the lower level, complete with its own laundry and private entrance. Recent upgrades include hot water on demand, a new roof (2022) with skylights, and updated flooring on the upper level. Step outside to a private backyard that offers the perfect space to relax and unwind. All of this is located just five minutes from Sahali shopping centres and close to Thompson Rivers University, placing you in one of Kamloops’ most desirable neighbourhoods. (id:63267)
Home overview
- Cooling Central air conditioning
- Heat type Forced air, see remarks
- Sewer/ septic Municipal sewage system
- # total stories 3
- Roof Unknown
- Fencing Fence
- # garage spaces 2
- # parking spaces 3
- Has garage (y/n) Yes
- # full baths 3
- # half baths 1
- # total bathrooms 4.0
- # of above grade bedrooms 4
- Flooring Mixed flooring
- Has fireplace (y/n) Yes
- Community features Family oriented
- Subdivision Sahali
- Zoning description Unknown
- Lot desc Level, underground sprinkler
- Lot dimensions 0.13
- Lot size (acres) 0.13
- Building size 2680
- Listing # 10363840
- Property sub type Single family residence
- Status Active
- Bedroom 3.785m X 2.972m
Level: 2nd - Ensuite bathroom (# of pieces - 3) 3.607m X 3.454m
Level: 2nd - Primary bedroom 4.039m X 3.886m
Level: 2nd - Bathroom (# of pieces - 4) 2.946m X 1.473m
Level: 2nd - Bedroom 3.861m X 3.505m
Level: 2nd - Kitchen 2.54m X 3.912m
Level: Basement - Living room 4.978m X 3.353m
Level: Basement - Dining room 4.293m X 3.378m
Level: Basement - Bathroom (# of pieces - 3) 3.073m X 3.124m
Level: Basement - Bedroom 4.115m X 2.489m
Level: Basement - Laundry 2.946m X 2.616m
Level: Main - Family room 5.664m X 3.886m
Level: Main - Bathroom (# of pieces - 2) 1.524m X 1.549m
Level: Main - Kitchen 3.454m X 3.023m
Level: Main - Living room 3.734m X 4.318m
Level: Main
- Listing source url Https://www.realtor.ca/real-estate/28900750/461-sedona-drive-kamloops-sahali
- Listing type identifier Idx

$-2,533
/ Month












