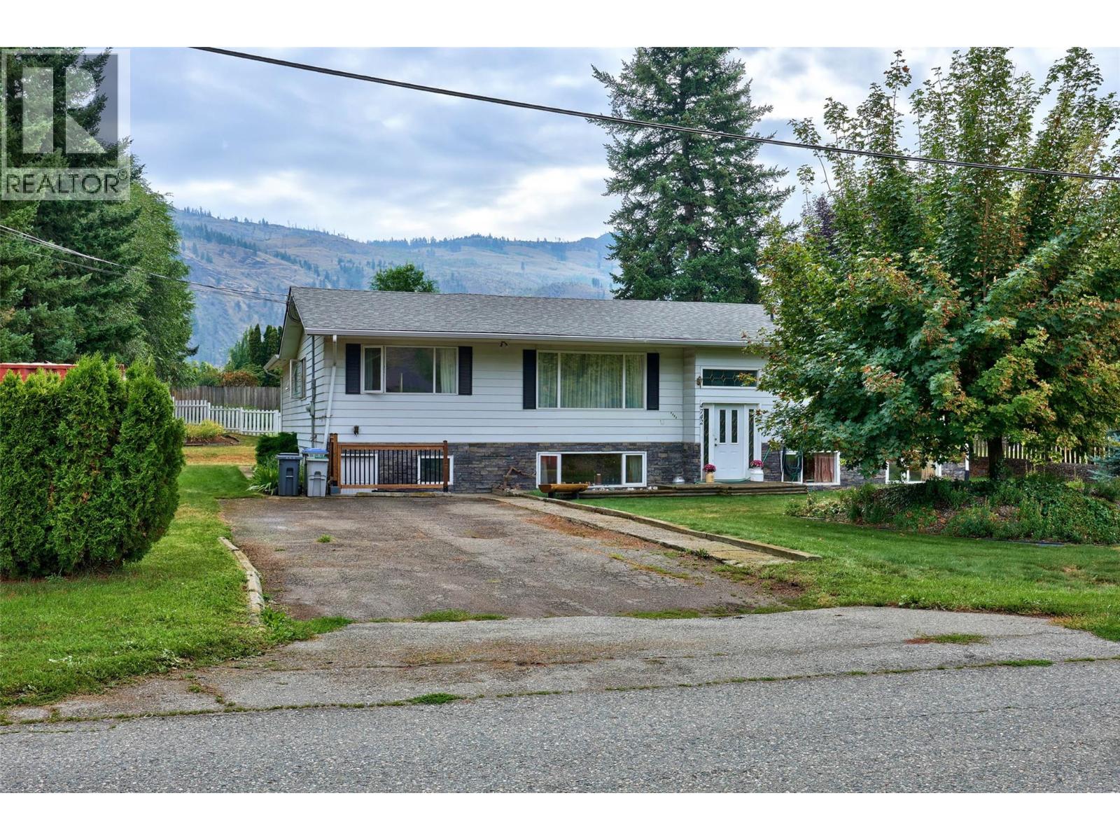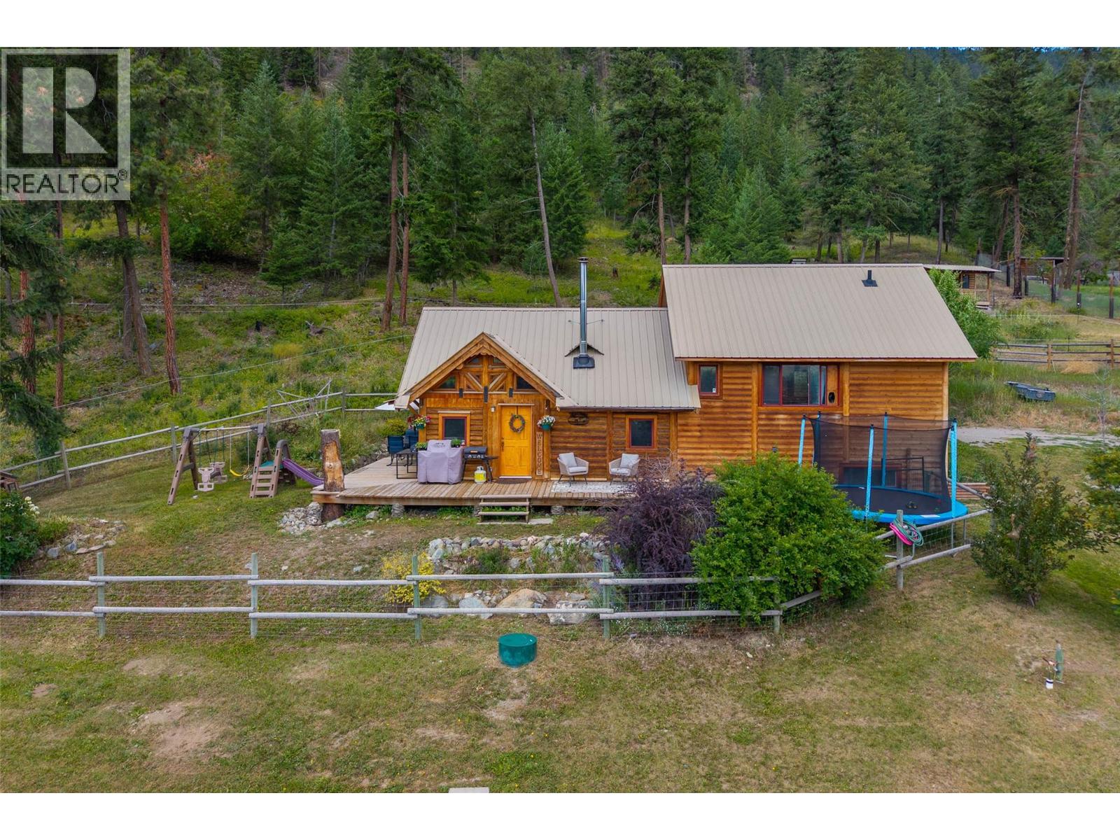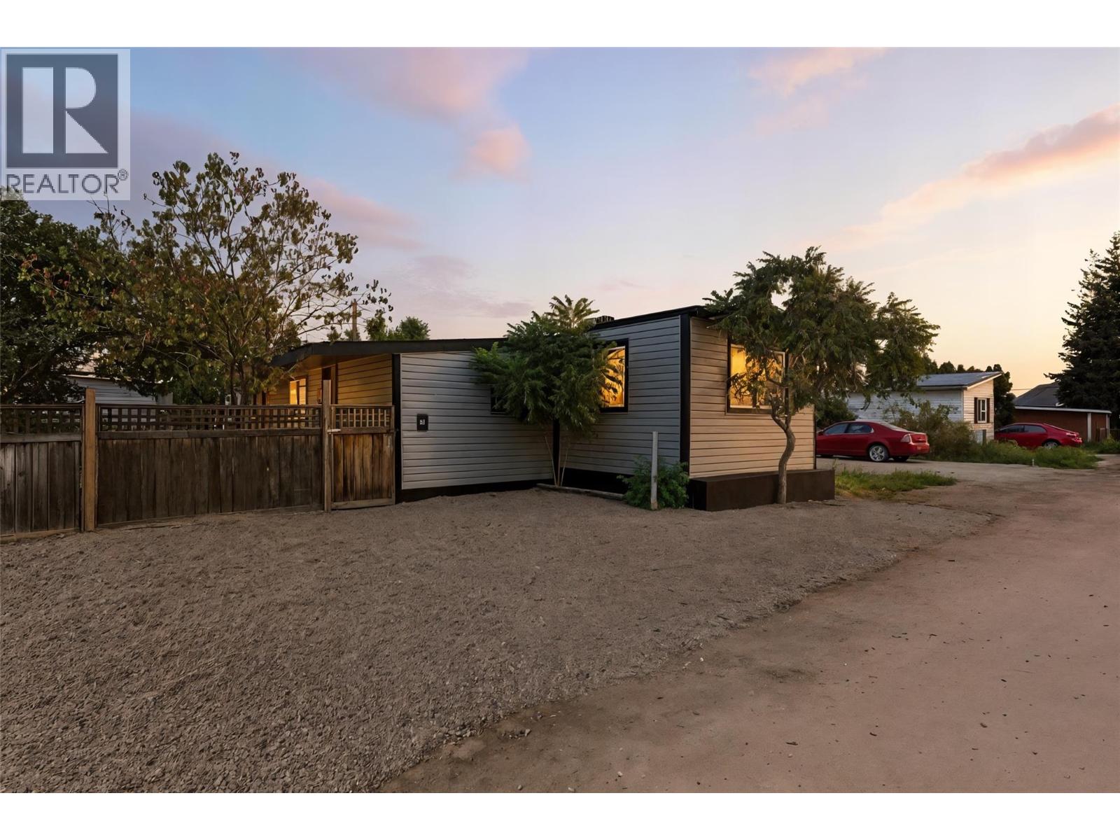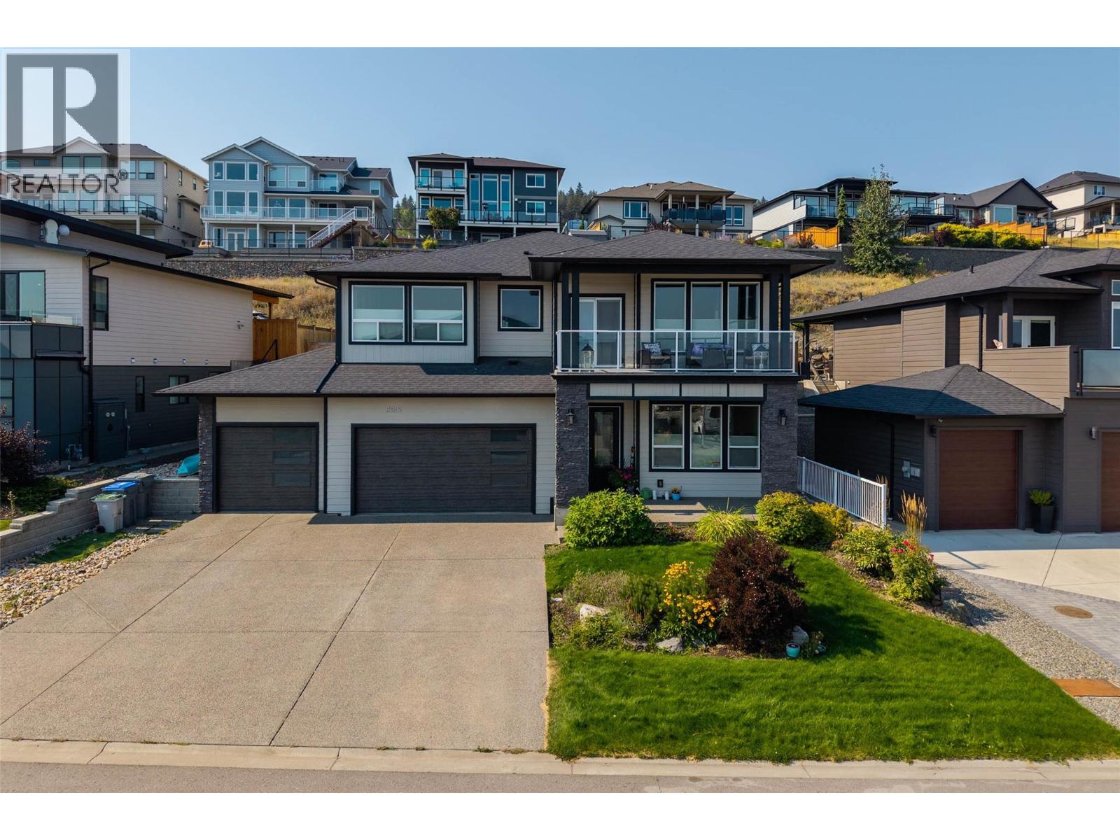
Highlights
Description
- Home value ($/Sqft)$205/Sqft
- Time on Houseful18 days
- Property typeSingle family
- Neighbourhood
- Median school Score
- Lot size0.45 Acre
- Year built1969
- Mortgage payment
Spacious cathedral entry home on a massive lot in Rayleigh on the market for the first time ever. With an oversized entrance you are welcomed into this well maintained family home. Up the short set of steps are a large living room, dining area with access to the covered deck, bright and updated kitchen, grand main bedroom with walk-in closet and 3-pc ensuite, another bedroom and 4-pc bathroom. Also on the main level is an in-law suite with separate entrance featuring a bedroom and 4-pc bathroom, it's own kitchen and living/dining room. There is a door connecting to the house so could be part of the main living space as well. In the basement is another bedroom and 3-pc bathroom, large rec room, laundry room, storage room that could be another bedroom, bonus living room and access to the 14x46 work shop with outside entrance currently being used for storage. The is a space under the covered deck for more storage, large storage shed and additional shed on the property. With almost half an acre and a driveway long enough to park 3 cars back to back, there are endless possibilities for building a garage and parking all your toys. Desirable location close to the river in the quiet community of Rayleigh with a school near by and easy highway access. (id:63267)
Home overview
- Cooling Central air conditioning
- Heat type Forced air
- Sewer/ septic Septic tank
- # total stories 2
- Roof Unknown
- # full baths 4
- # total bathrooms 4.0
- # of above grade bedrooms 4
- Subdivision Rayleigh
- Zoning description Unknown
- Directions 1449434
- Lot dimensions 0.45
- Lot size (acres) 0.45
- Building size 3800
- Listing # 10359714
- Property sub type Single family residence
- Status Active
- Storage 2.997m X 4.699m
Level: Basement - Recreational room 4.699m X 5.969m
Level: Basement - Workshop 4.039m X 13.792m
Level: Basement - Bedroom 2.845m X 3.454m
Level: Basement - Family room 3.962m X 5.207m
Level: Basement - Bathroom (# of pieces - 3) Measurements not available
Level: Basement - Laundry 2.87m X 2.921m
Level: Basement - Bathroom (# of pieces - 4) Measurements not available
Level: Main - Living room 4.039m X 6.553m
Level: Main - Bedroom 3.353m X 3.429m
Level: Main - Ensuite bathroom (# of pieces - 3) Measurements not available
Level: Main - Kitchen 3.226m X 5.055m
Level: Main - Living room 3.861m X 5.309m
Level: Main - Primary bedroom 4.445m X 4.597m
Level: Main - Bedroom 2.692m X 3.023m
Level: Main - Kitchen 1.829m X 4.039m
Level: Main - Dining room 2.667m X 2.921m
Level: Main - Bathroom (# of pieces - 4) Measurements not available
Level: Main
- Listing source url Https://www.realtor.ca/real-estate/28745363/4742-aspen-park-drive-kamloops-rayleigh
- Listing type identifier Idx

$-2,080
/ Month












