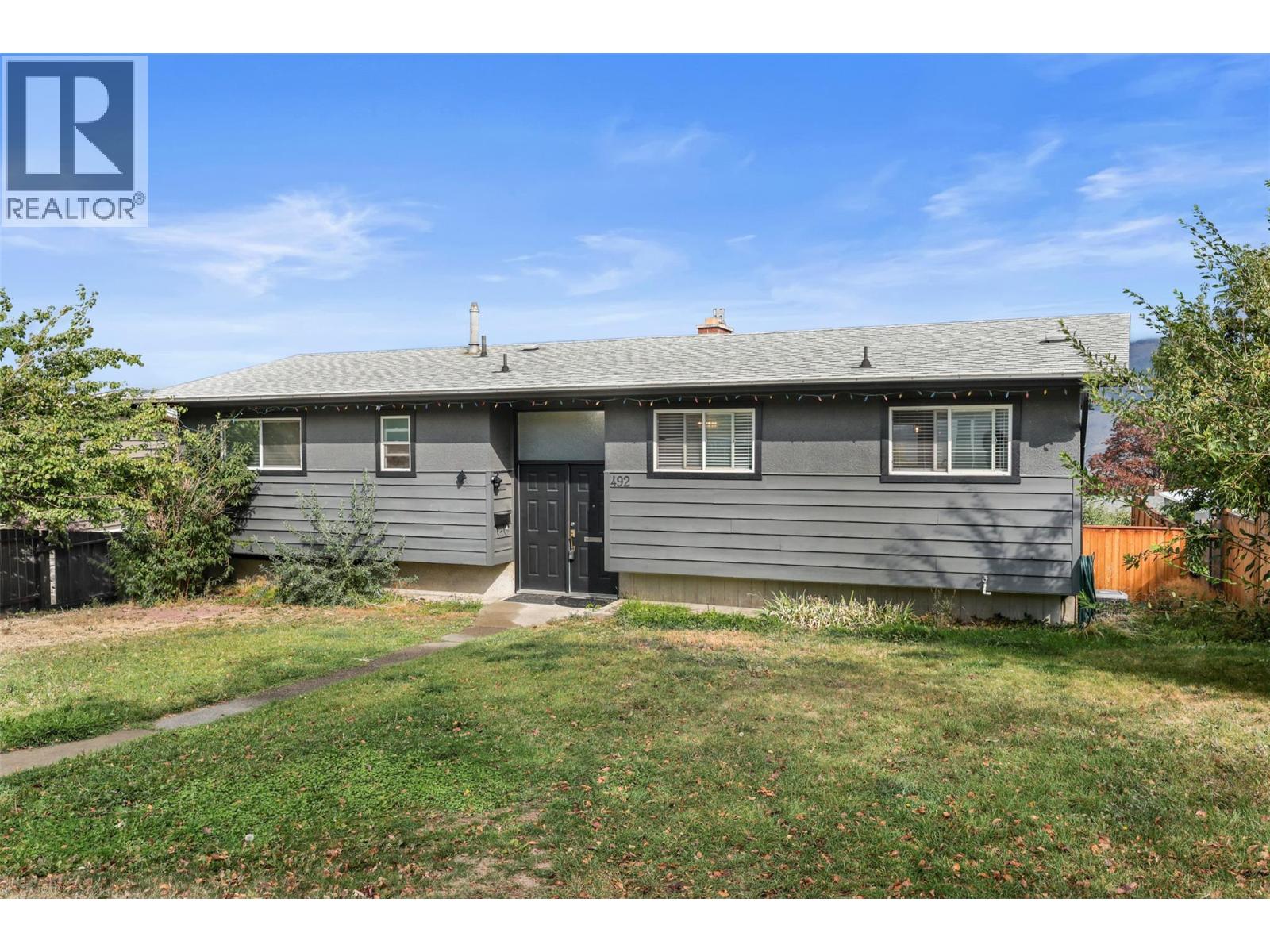
Highlights
Description
- Home value ($/Sqft)$358/Sqft
- Time on Houseful20 days
- Property typeSingle family
- StyleRanch
- Neighbourhood
- Median school Score
- Lot size9,148 Sqft
- Year built1965
- Mortgage payment
WOW - Exceptional price!! Great view on Grandview Terrace in a neighborhood of fine homes overlooking the beautiful Kamloops Area! Completely renovated home with a pool and features a 1-bedroom in-law suite. Lots of updates that include a brand new Top40 Woodworks gourmet kitchen with high end Quartz countertops, prep sink, bench seating with built in storage, wine fridge, gas ranges in both upstairs and lower kitchens. The home has new luxury vinyl plank flooring, updated bathrooms with tile, new vanities and countertops, new light fixtures and new doors throughout, soundproofing between floors, new gas fireplace, newer 98% HE Furnace, new double pane vinyl windows, new gutters, inground pool that has a 2019 liner and pool pump, 2017 sand filter, comes with a robotic pool vacuum and new solar cover. RV parking beside the house, lots of space for your vehicles or toys. The property is move in ready! Quick possession is available. All measurements are approximate. 24 hours notice due to tenants in suite. (id:63267)
Home overview
- Cooling Central air conditioning
- Heat type Forced air, see remarks
- Has pool (y/n) Yes
- Sewer/ septic Municipal sewage system
- # total stories 2
- Roof Unknown
- # full baths 2
- # half baths 1
- # total bathrooms 3.0
- # of above grade bedrooms 4
- Flooring Ceramic tile, mixed flooring, vinyl
- Has fireplace (y/n) Yes
- Subdivision South kamloops
- View View (panoramic)
- Zoning description Unknown
- Directions 2202193
- Lot desc Underground sprinkler
- Lot dimensions 0.21
- Lot size (acres) 0.21
- Building size 2232
- Listing # 10364326
- Property sub type Single family residence
- Status Active
- Kitchen 2.896m X 3.15m
Level: Basement - Bedroom 3.581m X 2.921m
Level: Basement - Den 2.896m X 3.2m
Level: Basement - Living room 4.496m X 3.404m
Level: Basement - Laundry 3.251m X 3.581m
Level: Basement - Bedroom 3.835m X 3.81m
Level: Basement - Workshop 6.858m X 3.48m
Level: Basement - Living room 4.496m X 3.404m
Level: Basement - Bathroom (# of pieces - 4) Measurements not available
Level: Basement - Primary bedroom 3.81m X 3.81m
Level: Main - Foyer 1.956m X 1.956m
Level: Main - Bedroom 3.708m X 2.743m
Level: Main - Living room 6.096m X 3.785m
Level: Main - Bathroom (# of pieces - 2) Measurements not available
Level: Main - Kitchen 3.785m X 3.658m
Level: Main - Dining room 3.785m X 3.327m
Level: Main - Bathroom (# of pieces - 4) Measurements not available
Level: Main
- Listing source url Https://www.realtor.ca/real-estate/28937404/492-grandview-terrace-kamloops-south-kamloops
- Listing type identifier Idx

$-2,133
/ Month












