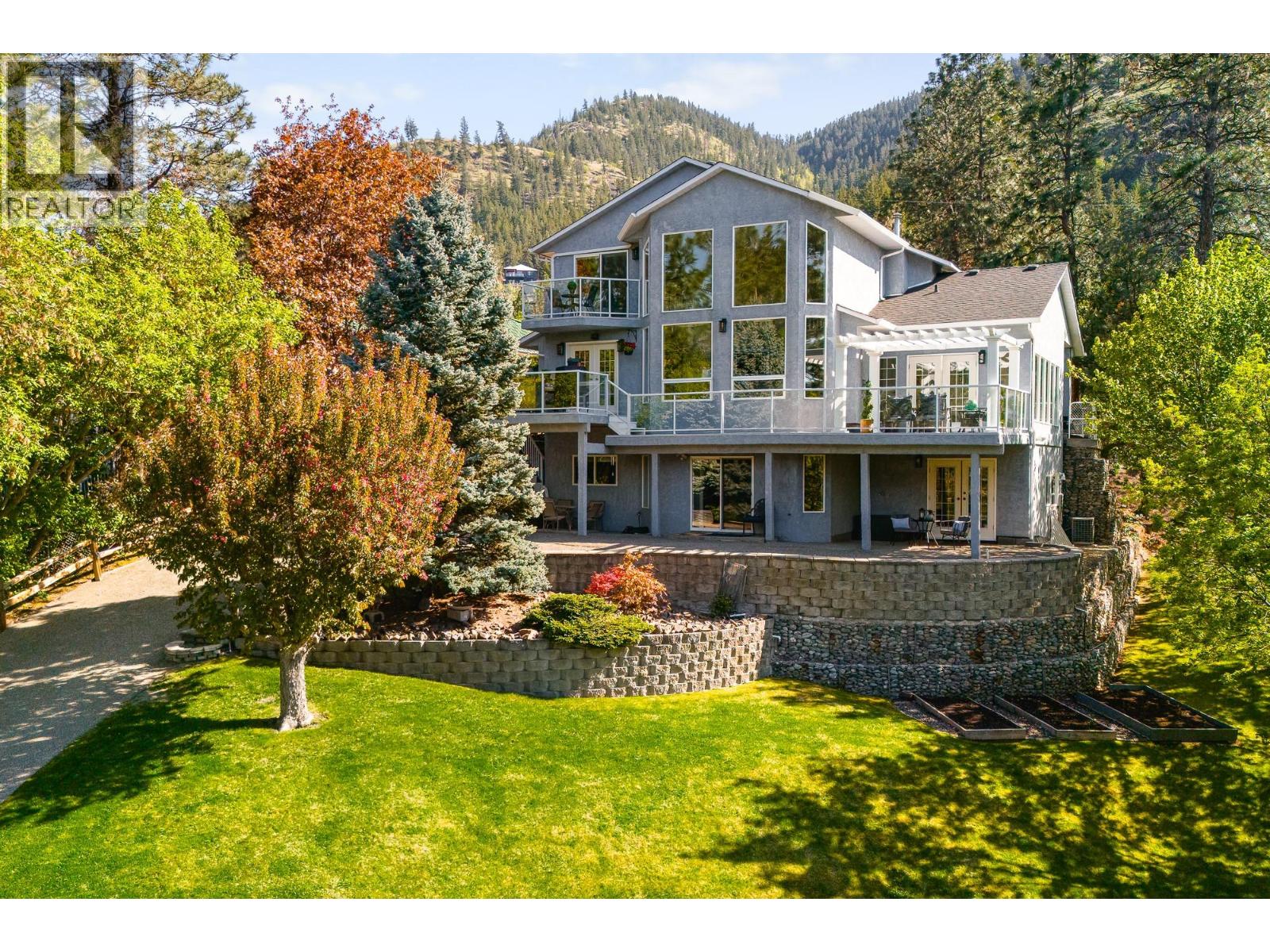- Houseful
- BC
- Kamloops
- Barnhartvale
- 4938 Uplands Dr

4938 Uplands Dr
4938 Uplands Dr
Highlights
Description
- Home value ($/Sqft)$315/Sqft
- Time on Houseful61 days
- Property typeSingle family
- Neighbourhood
- Median school Score
- Lot size0.47 Acre
- Year built1994
- Garage spaces2
- Mortgage payment
Sophisticated Urban Appeal | Luxe Entertaining & Income Potential with Unmatched Views! Step into this custom-built 3,500 sq.ft. home, thoughtfully designed for discerning professionals and lifestyle-focused buyers. Perfectly situated on a private, professionally landscaped 0.5-acre lot, this stunning property offers a rare blend of upscale comfort, seamless entertaining, & valued income potential, all framed by sweeping panoramic mountain views. The main floor is ideal for gatherings, with 9’ ceilings & a dramatic 16’ vaulted living room showcasing a wall of windows that bring the outdoors in. At the heart of the home is a chef-inspired kitchen that flows effortlessly into a formal dining room & an expansive outdoor deck complete with pergola, water feature, & curated gardens. Upstairs, the private primary suite feels like a boutique retreat, with its own balcony and breathtaking elevated views. The lower level features a bright guest space with French doors opening to the backyard oasis, perfect for hosting or a lovely home office. A 1-bedroom w/den walk-out suite, private entry, & dedicated parking adds income potential or multi-generational flexibility. Additional perks include a triple-paved driveway w/RV parking, tranquil outdoor living with direct access to hiking/biking trails, & thoughtful architectural charm. This home offers more than just living, it offers a lifestyle: modern, elevated, & income-smart. All measurements approx. Quick Possession Possible. (id:63267)
Home overview
- Cooling Central air conditioning
- Heat type Forced air
- Sewer/ septic Septic tank
- # total stories 3
- Roof Unknown
- # garage spaces 2
- # parking spaces 6
- Has garage (y/n) Yes
- # full baths 3
- # total bathrooms 3.0
- # of above grade bedrooms 3
- Flooring Mixed flooring
- Has fireplace (y/n) Yes
- Subdivision Barnhartvale
- View Mountain view, view (panoramic)
- Zoning description Unknown
- Lot desc Underground sprinkler
- Lot dimensions 0.47
- Lot size (acres) 0.47
- Building size 3534
- Listing # 10359692
- Property sub type Single family residence
- Status Active
- Full bathroom 2.921m X 1.778m
- Living room 5.486m X 5.182m
- Primary bedroom 4.089m X 2.896m
- Kitchen 2.743m X 3.531m
- Other 2.794m X 1.956m
Level: 2nd - Primary bedroom 6.401m X 4.267m
Level: 2nd - Ensuite bathroom (# of pieces - 5) 3.734m X 2.591m
Level: 2nd - Utility 2.591m X 1.219m
Level: Basement - Laundry 1.956m X 1.219m
Level: Basement - Den 4.064m X 2.794m
Level: Basement - Bedroom 6.325m X 3.124m
Level: Lower - Family room 6.401m X 3.658m
Level: Main - Kitchen 5.791m X 3.658m
Level: Main - Dining room 3.962m X 3.353m
Level: Main - Bathroom (# of pieces - 3) 2.591m X 1.549m
Level: Main - Mudroom 2.388m X 1.905m
Level: Main - Laundry 2.438m X 1.829m
Level: Main - Pantry 2.134m X 0.914m
Level: Main - Living room 5.486m X 5.182m
Level: Main - Foyer 4.42m X 2.286m
Level: Main
- Listing source url Https://www.realtor.ca/real-estate/28761074/4938-uplands-drive-kamloops-barnhartvale
- Listing type identifier Idx

$-2,971
/ Month












