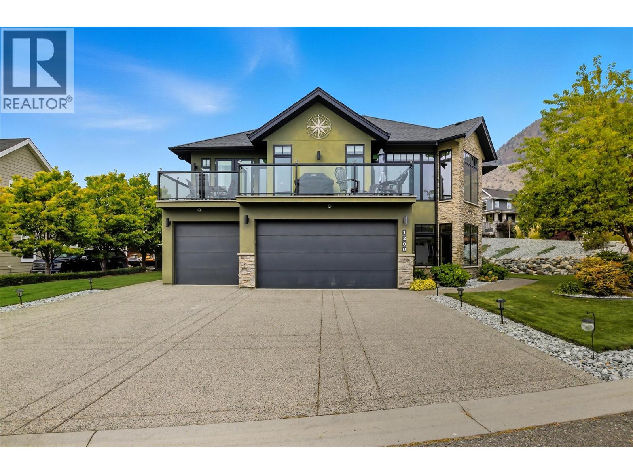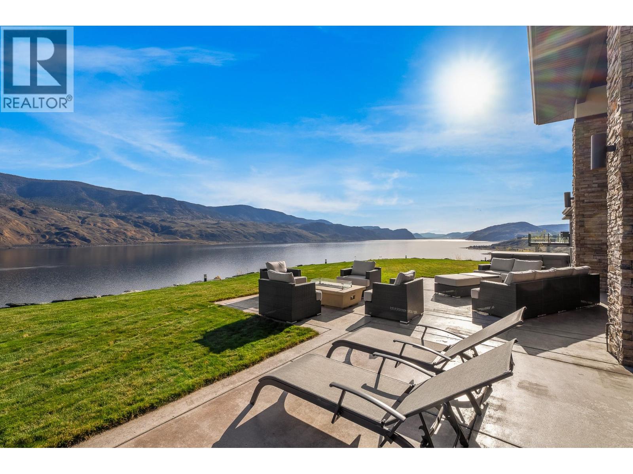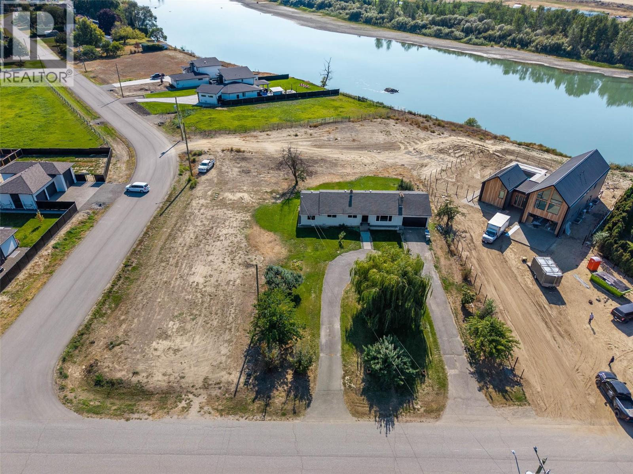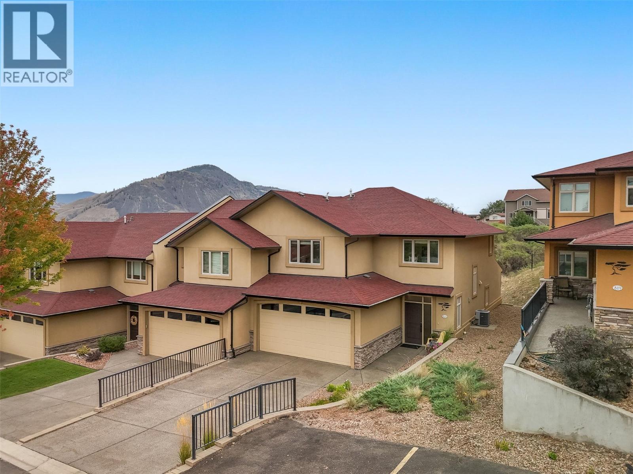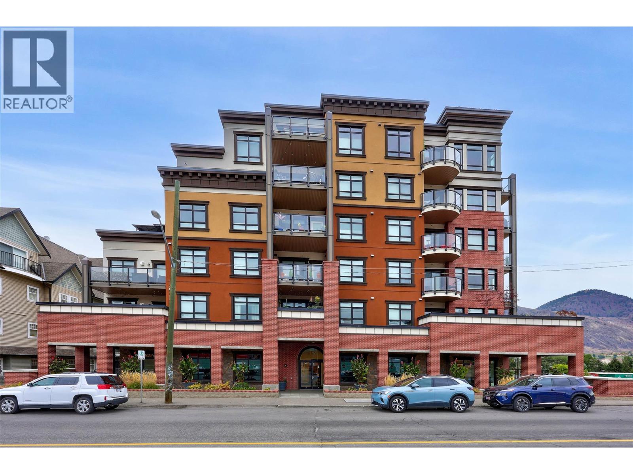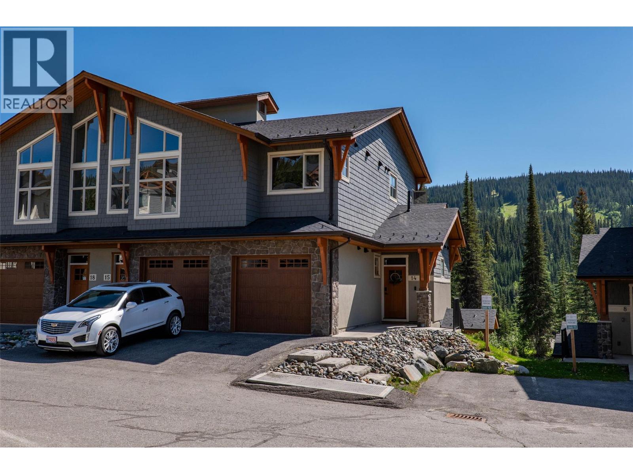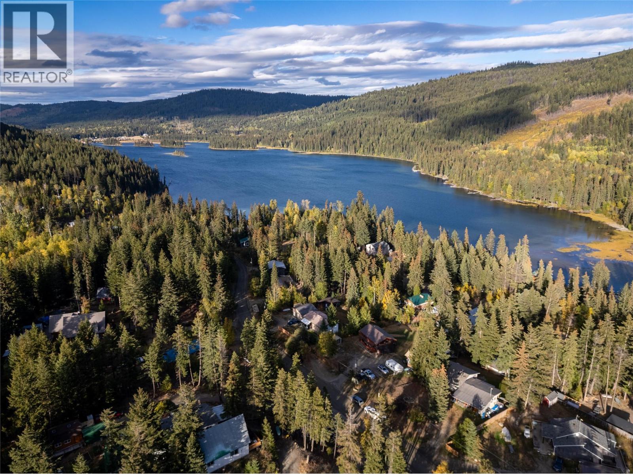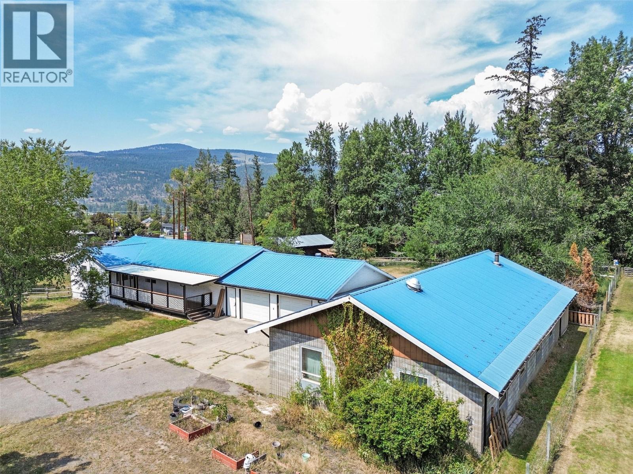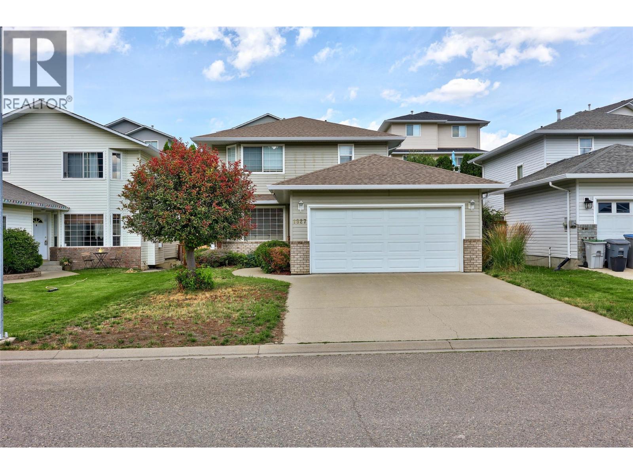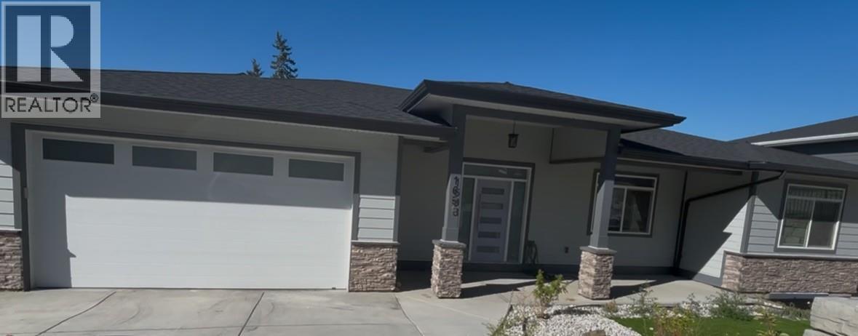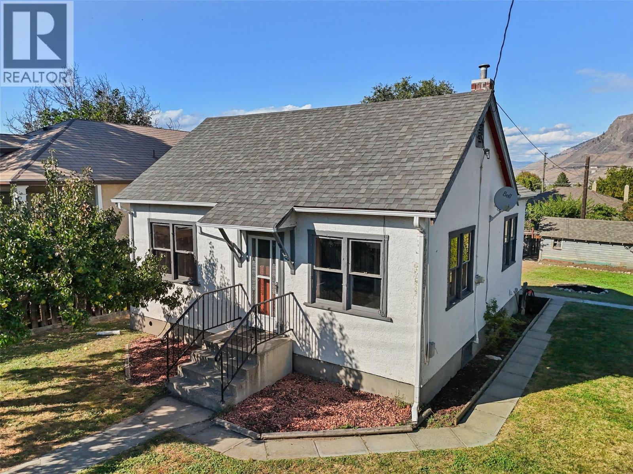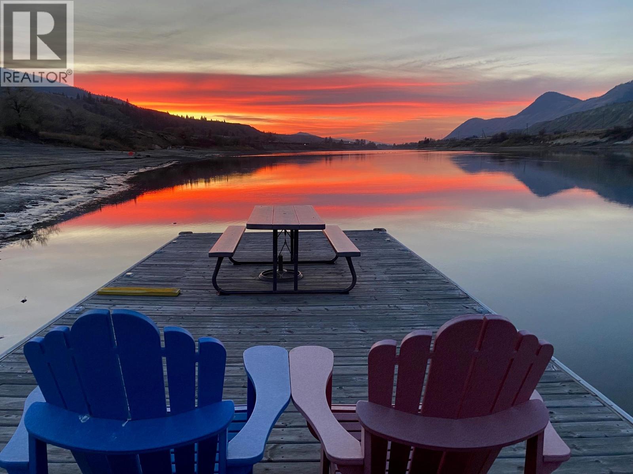
Highlights
Description
- Home value ($/Sqft)$418/Sqft
- Time on Houseful53 days
- Property typeSingle family
- StyleSplit level entry
- Neighbourhood
- Median school Score
- Lot size0.25 Acre
- Year built1996
- Garage spaces2
- Mortgage payment
Welcome to your private riverfront paradise—where luxury meets serenity. Tucked at the very end of prestigious Kipp Road, with no neighbours beside you and endless water ahead, this one-of-a-kind 4 bed, 4 bath custom home offers 3,585 sqft of refined living on a show stopping 10,454 sqft lot with 180-degree unobstructed South Thompson River views. Step inside and feel the Mediterranean-inspired charm woven throughout—from the sunlit archways to the timeless textures and elegant finishes. The heart of the home is a gourmet kitchen crafted for both function and flair, opening seamlessly to the expansive living and dining areas designed for entertaining and relaxing in equal measure. Upstairs, the penthouse-style primary suite is a true retreat. With its spa-like ensuite, huge walk-in closet, and a bonus nursery/change room, this space was made for morning coffees and sunset reflections. Wake up to river views and end your day in soaking tub bliss. Bring all your toys—there’s room for RVs, boats, and more. A massive dock awaits your watercraft, while the private suite offers extended family or guests their own space to unwind. This isn’t just a home—it’s a lifestyle. Peaceful, private, and unforgettable. (id:63267)
Home overview
- Heat type Forced air, see remarks
- Sewer/ septic Municipal sewage system
- # total stories 3
- # garage spaces 2
- # parking spaces 2
- Has garage (y/n) Yes
- # full baths 3
- # half baths 1
- # total bathrooms 4.0
- # of above grade bedrooms 5
- Subdivision Dallas
- Zoning description Unknown
- Lot dimensions 0.25
- Lot size (acres) 0.25
- Building size 3585
- Listing # 10357961
- Property sub type Single family residence
- Status Active
- Ensuite bathroom (# of pieces - 5) Measurements not available
Level: 2nd - Den 3.658m X 2.438m
Level: 2nd - Primary bedroom 4.572m X 4.267m
Level: 2nd - Bathroom (# of pieces - 2) Measurements not available
Level: 2nd - Games room 3.048m X 4.267m
Level: Basement - Bedroom 3.658m X 4.267m
Level: Basement - Bedroom 3.353m X 3.048m
Level: Basement - Bathroom (# of pieces - 3) Measurements not available
Level: Basement - Family room 4.572m X 3.353m
Level: Basement - Utility 2.743m X 2.743m
Level: Basement - Kitchen 3.658m X 4.267m
Level: Basement - Living room 4.267m X 4.572m
Level: Main - Dining nook 3.962m X 2.438m
Level: Main - Bedroom 3.048m X 3.353m
Level: Main - Bedroom 2.743m X 2.743m
Level: Main - Other 1.829m X 3.658m
Level: Main - Dining room 3.353m X 3.353m
Level: Main - Bathroom (# of pieces - 4) Measurements not available
Level: Main - Kitchen 3.962m X 3.962m
Level: Main
- Listing source url Https://www.realtor.ca/real-estate/28710643/4990-kipp-road-kamloops-dallas
- Listing type identifier Idx

$-4,000
/ Month

