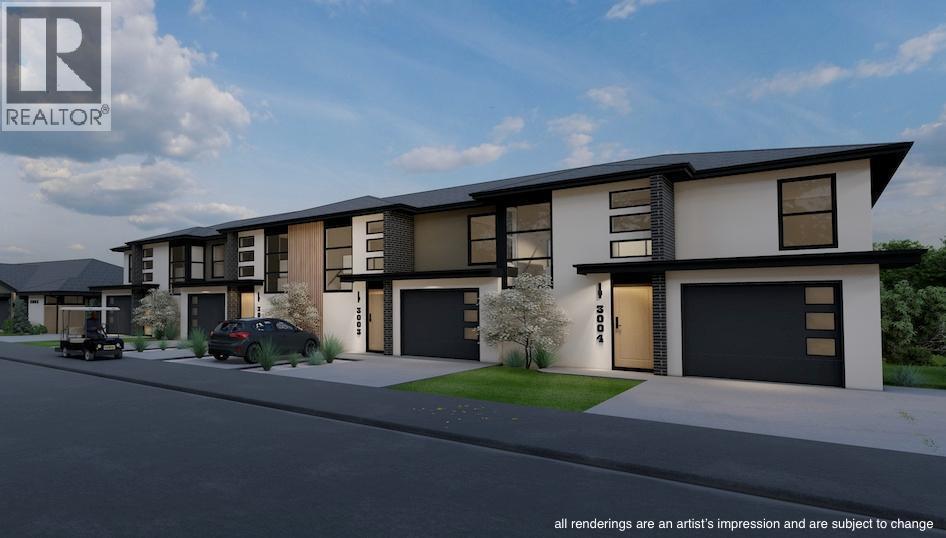
Highlights
Description
- Home value ($/Sqft)$340/Sqft
- Time on Houseful49 days
- Property typeSingle family
- StyleSplit level entry
- Median school Score
- Year built2025
- Garage spaces1
- Mortgage payment
Introducing Ladera, the newest townhome lifestyle experience at Sun Rivers Resort Community. Designed for low-maintenance living, Ladera offers 2-4 bdrm/3-4 bathroom multi-level homes, ranging from approx. 2071-2645sqft, over a variety of layouts. All units are fully finished, including appliances and window coverings. The meticulous design offers bright living spaces with 9ft ceilings, large windows, daylight lower levels, and ample parking. The kitchens include extended height uppers, modern integrated hardware, quartz counters, large islands, and more. Attention to detail is evident from the exquisite ensuites, to the 8' sidelite entry door (most plans), to the expansive outdoor spaces. Every unit is acheiving Step 4 Energy Rating and contains geothermal heating and cooling, ICF foundations, and R/I EV. GST is applicable. *Interior photos are from an B1 unit. Please note that some photos are of a different staged unit. (id:63267)
Home overview
- Heat source Geo thermal
- Heat type Forced air
- Sewer/ septic Municipal sewage system
- # total stories 3
- Roof Unknown
- # garage spaces 1
- # parking spaces 1
- Has garage (y/n) Yes
- # full baths 3
- # half baths 1
- # total bathrooms 4.0
- # of above grade bedrooms 4
- Flooring Laminate
- Community features Pets allowed
- Subdivision Sun rivers
- Zoning description Unknown
- Directions 1786711
- Lot size (acres) 0.0
- Building size 2339
- Listing # 10361413
- Property sub type Single family residence
- Status Active
- Bedroom 3.251m X 4.394m
Level: 2nd - Dining nook 1.753m X 1.803m
Level: 2nd - Primary bedroom 3.988m X 4.445m
Level: 2nd - Bathroom (# of pieces - 4) Measurements not available
Level: 2nd - Bedroom 3.251m X 3.683m
Level: 2nd - Laundry 1.448m X 2.21m
Level: 2nd - Bathroom (# of pieces - 4) Measurements not available
Level: 2nd - Family room 4.445m X 4.851m
Level: Basement - Bedroom 3.48m X 3.937m
Level: Basement - Storage 3.048m X 4.445m
Level: Basement - Bathroom (# of pieces - 4) Measurements not available
Level: Basement - Kitchen 3.277m X 4.445m
Level: Main - Dining room 3.48m X 4.089m
Level: Main - Bathroom (# of pieces - 2) Measurements not available
Level: Main - Living room 4.191m X 4.445m
Level: Main
- Listing source url Https://www.realtor.ca/real-estate/28802726/5026-sun-rivers-drive-kamloops-sun-rivers
- Listing type identifier Idx

$-1,833
/ Month












