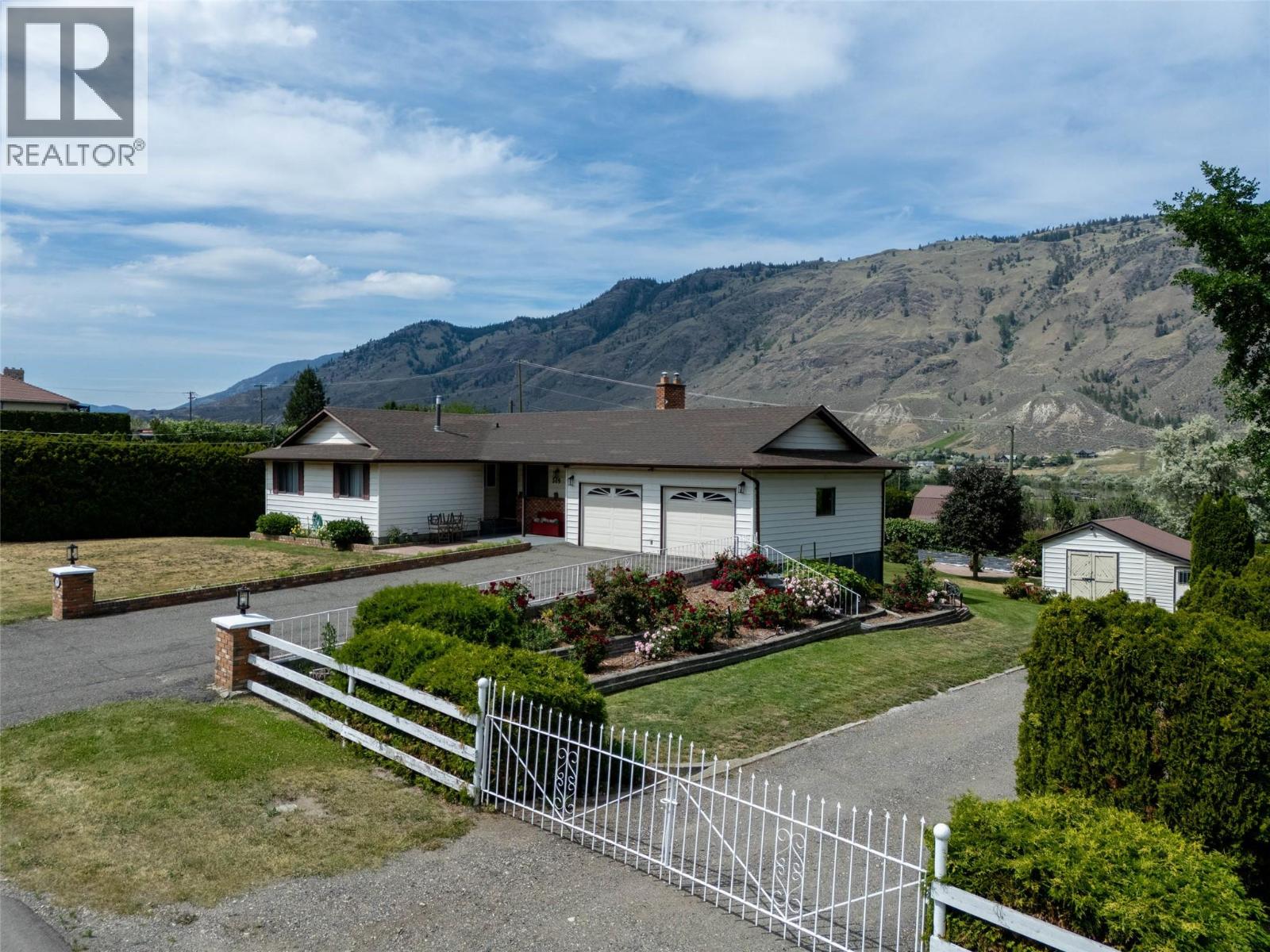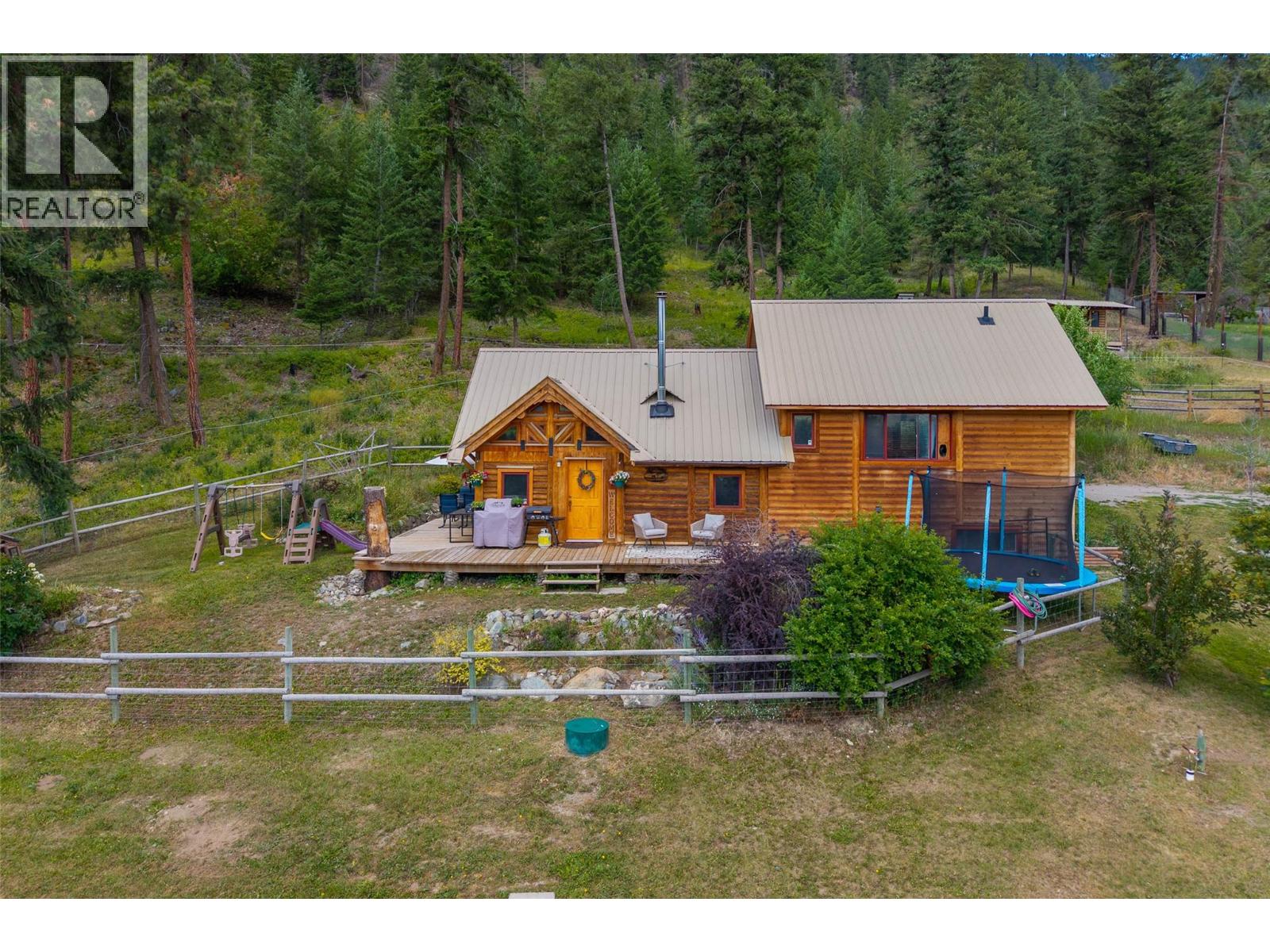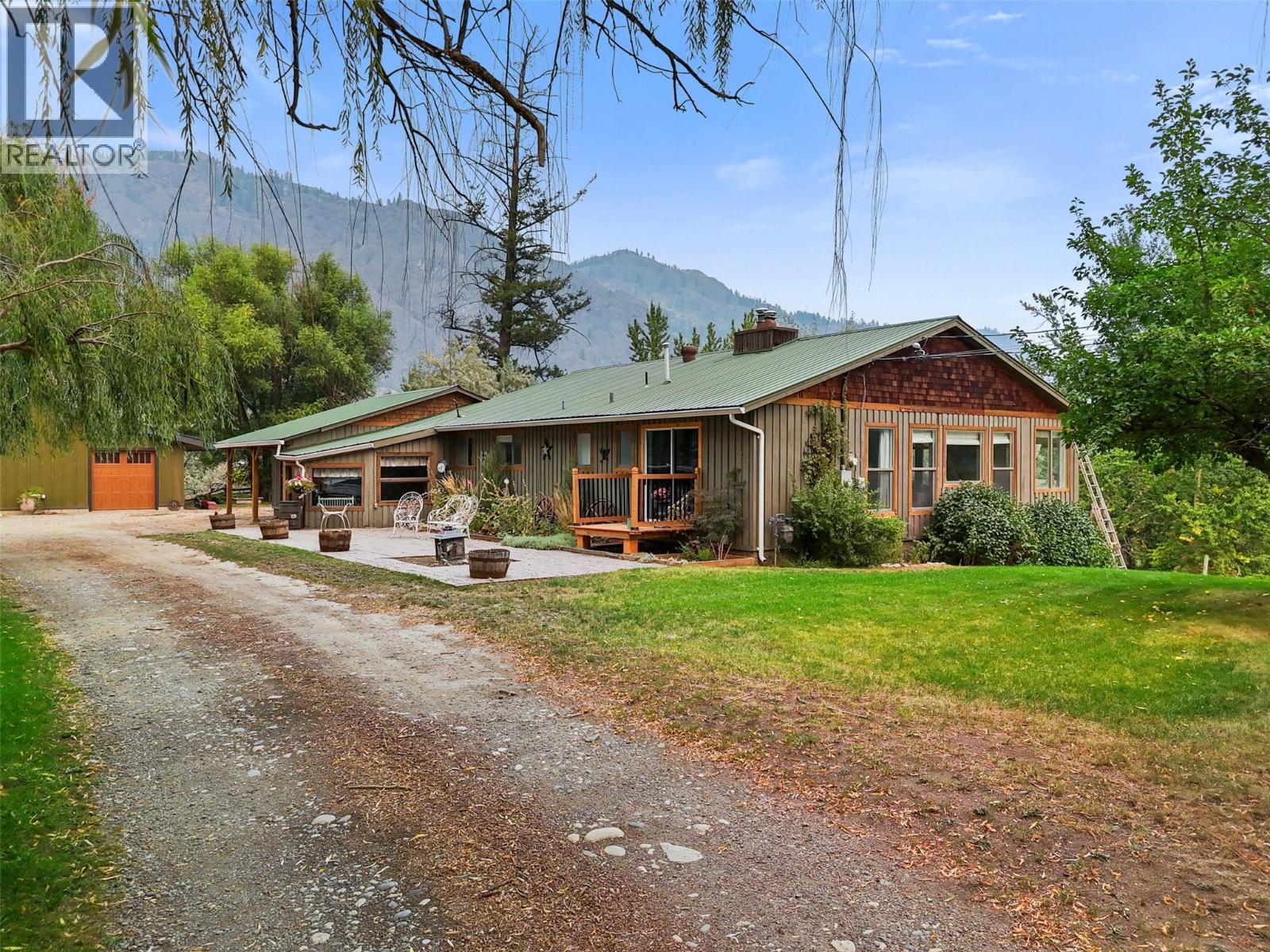
Highlights
Description
- Home value ($/Sqft)$428/Sqft
- Time on Houseful21 days
- Property typeSingle family
- StyleRanch
- Lot size1.61 Acres
- Year built1981
- Garage spaces2
- Mortgage payment
*open house Aug 23 10:30am-12pm. (One group at a time, agent will great you) VERY seldom can you find a property with a dream 50 x 30 shop, classic barn with hay loft & fenced pasture, and enormous garden with 6 fruit trees and the ability to have a fire-pit just outside of city limits! Located on Durango Rd's sunny westerly side, this 1.6 acre property is only 24km'sfrom downtown Kamloops, and 35km's from Chase and the activities of the Shuswap! Fully fenced and cross fences with multiple out buildings(barn, shop, wood / storage shed, garden shed) and fully irrigated! The 4 bedroom 3 bathroom home has a beautifully updated kitchen, new paint, new lighting, updated furnace, updated windows, septic was just pumped and serviced, huge storage and vaulted living room overlooking your property!! If you've ever dreamed of this lifestyle, this may be what you've been waiting for!!! (id:63267)
Home overview
- Heat type Forced air, see remarks
- # total stories 2
- Roof Unknown
- # garage spaces 2
- # parking spaces 2
- Has garage (y/n) Yes
- # full baths 2
- # half baths 1
- # total bathrooms 3.0
- # of above grade bedrooms 4
- Flooring Mixed flooring
- Subdivision Campbell creek/deloro
- Zoning description Unknown
- Lot dimensions 1.61
- Lot size (acres) 1.61
- Building size 2568
- Listing # 10359580
- Property sub type Single family residence
- Status Active
- Foyer 6.02m X 3.327m
Level: Basement - Office 3.124m X 3.327m
Level: Basement - Family room 3.759m X 5.893m
Level: Basement - Bedroom 2.87m X 3.912m
Level: Basement - Laundry 3.912m X 3.251m
Level: Basement - Full bathroom Measurements not available
Level: Basement - Bedroom 2.718m X 3.023m
Level: Main - Primary bedroom 3.632m X 4.089m
Level: Main - Bedroom 3.404m X 3.912m
Level: Main - Kitchen 5.004m X 3.327m
Level: Main - Measurements not available
Level: Main - Other 2.845m X 1.651m
Level: Main - Full bathroom Measurements not available
Level: Main - Living room 3.962m X 6.325m
Level: Main - Storage 3.734m X 2.87m
Level: Main - Dining room 2.769m X 3.327m
Level: Main
- Listing source url Https://www.realtor.ca/real-estate/28739325/509-durango-drive-kamloops-campbell-creekdeloro
- Listing type identifier Idx

$-2,933
/ Month













