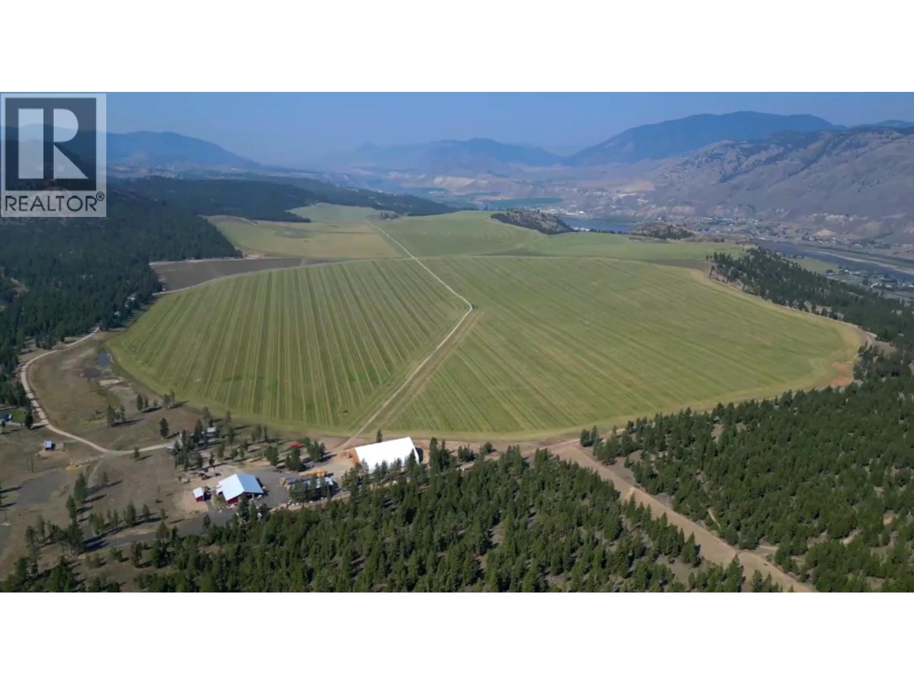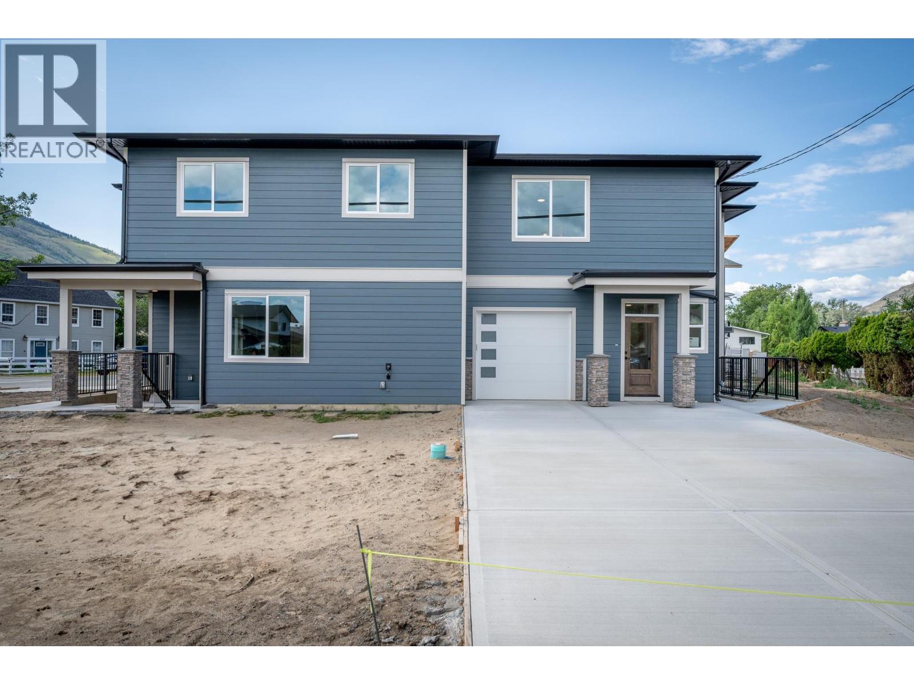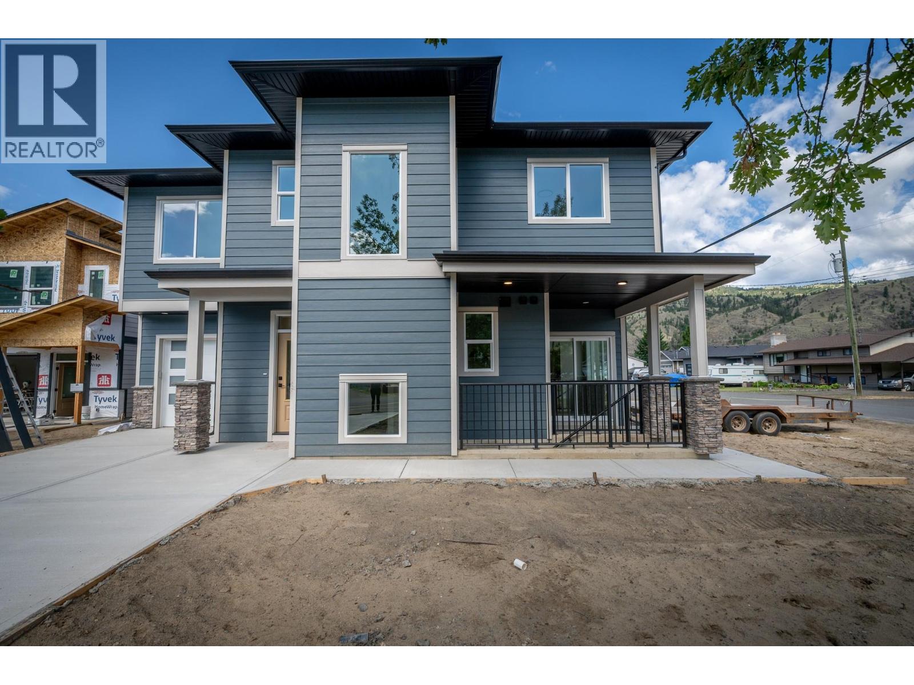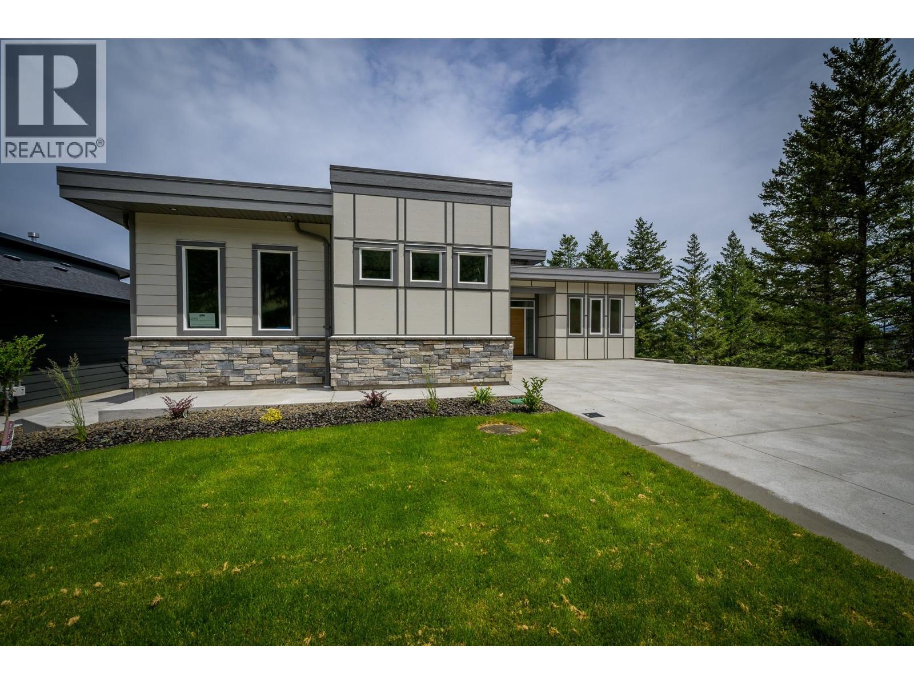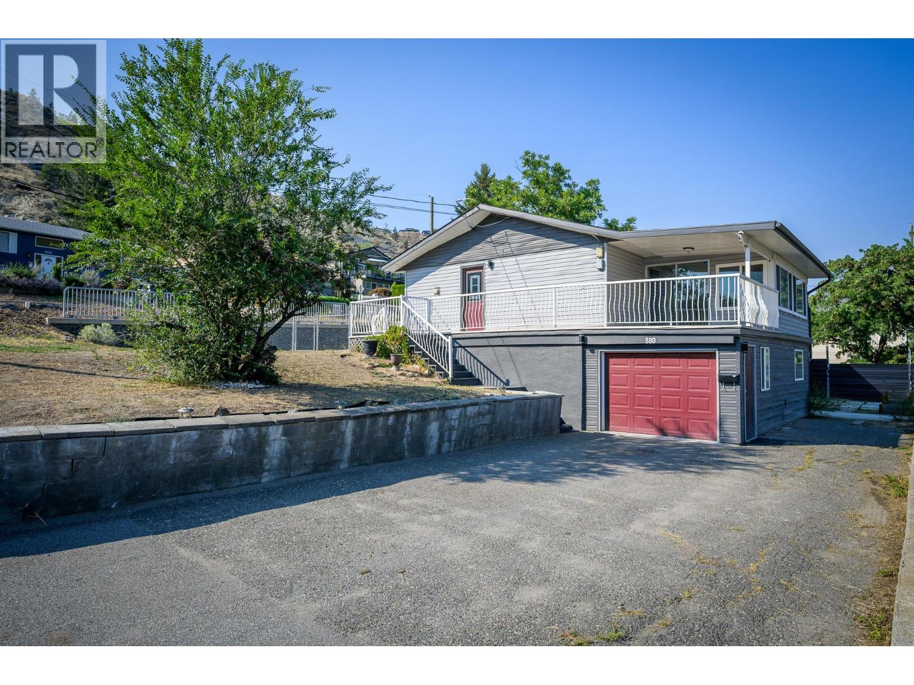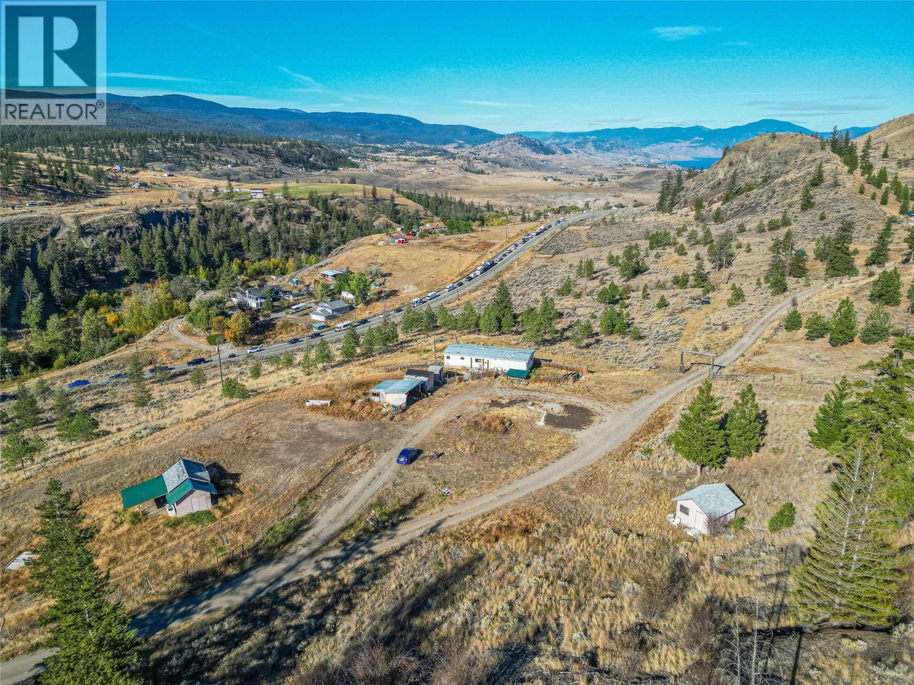
5165 Trans Canada Hwy W
For Sale
New 4 hours
$575,000
3 beds
2 baths
1,232 Sqft
5165 Trans Canada Hwy W
For Sale
New 4 hours
$575,000
3 beds
2 baths
1,232 Sqft
Highlights
This home is
25%
Time on Houseful
4 hours
School rated
6.3/10
Kamloops
-1.42%
Description
- Home value ($/Sqft)$467/Sqft
- Time on Housefulnew 4 hours
- Property typeSingle family
- Neighbourhood
- Median school Score
- Lot size19.77 Acres
- Year built1978
- Mortgage payment
Enjoy stunning views of Kamloops Lake from this 19.77 acre property in the beautiful community of Cherry Creek. The manufactured home features 3 bedrooms and 2 bathrooms and is situated on a gently sloping hillside. The acreage is partly fenced and includes several outbuildings that provide additional storage. While the property will benefit from some attention and improvement, it offers excellent potential! Move in now or plan your dream home for the future. Surrounded by mature trees, the property has a reliable drilled well and easy highway access. Located just 15 minutes from Kamloops, you can enjoy peaceful rural living with city amenities close by. *Lot lines on the image and measurements are approximate. (id:63267)
Home overview
Amenities / Utilities
- Heat source Electric
Exterior
- # total stories 1
- Roof Unknown
- Fencing Fence, page wire
Interior
- # full baths 1
- # half baths 1
- # total bathrooms 2.0
- # of above grade bedrooms 3
- Flooring Mixed flooring
- Has fireplace (y/n) Yes
Location
- Subdivision Cherry creek/savona
- View Lake view
- Zoning description Unknown
Lot/ Land Details
- Lot dimensions 19.77
Overview
- Lot size (acres) 19.77
- Building size 1232
- Listing # 10365186
- Property sub type Single family residence
- Status Active
Rooms Information
metric
- Ensuite bathroom (# of pieces - 2) Measurements not available
Level: Main - Kitchen 3.226m X 2.794m
Level: Main - Dining room 2.896m X 3.378m
Level: Main - Bedroom 2.794m X 3.226m
Level: Main - Living room 3.226m X 6.833m
Level: Main - Bathroom (# of pieces - 4) Measurements not available
Level: Main - Primary bedroom 3.556m X 3.226m
Level: Main - Bedroom 2.794m X 3.226m
Level: Main - Mudroom 3.429m X 2.261m
Level: Main - Laundry 2.235m X 1.981m
Level: Main - Storage 1.93m X 3.251m
Level: Main
SOA_HOUSEKEEPING_ATTRS
- Listing source url Https://www.realtor.ca/real-estate/28962059/5165-trans-canada-highway-w-kamloops-cherry-creeksavona
- Listing type identifier Idx
The Home Overview listing data and Property Description above are provided by the Canadian Real Estate Association (CREA). All other information is provided by Houseful and its affiliates.

Lock your rate with RBC pre-approval
Mortgage rate is for illustrative purposes only. Please check RBC.com/mortgages for the current mortgage rates
$-1,533
/ Month25 Years fixed, 20% down payment, % interest
$
$
$
%
$
%

Schedule a viewing
No obligation or purchase necessary, cancel at any time
Nearby Homes
Real estate & homes for sale nearby



