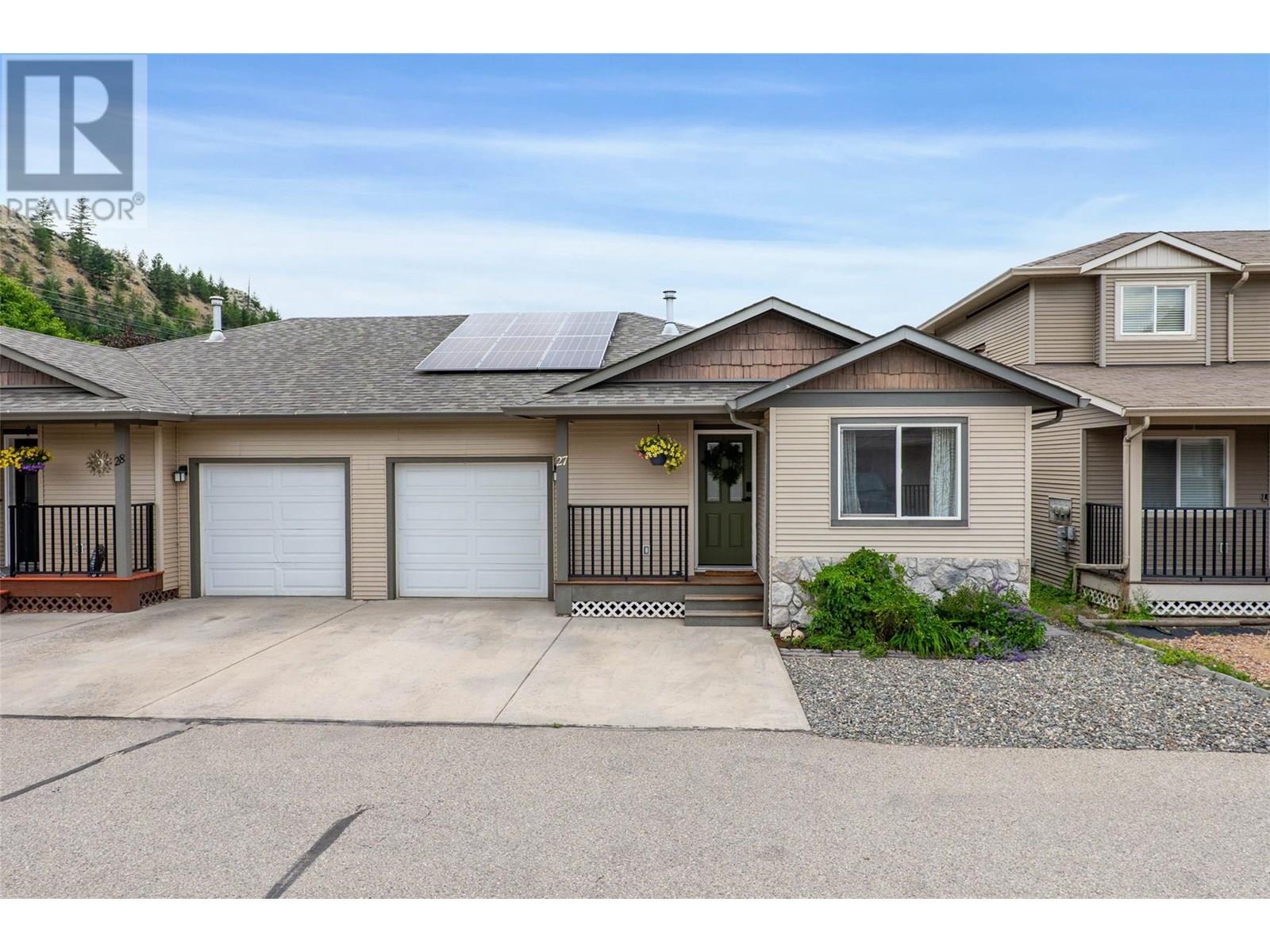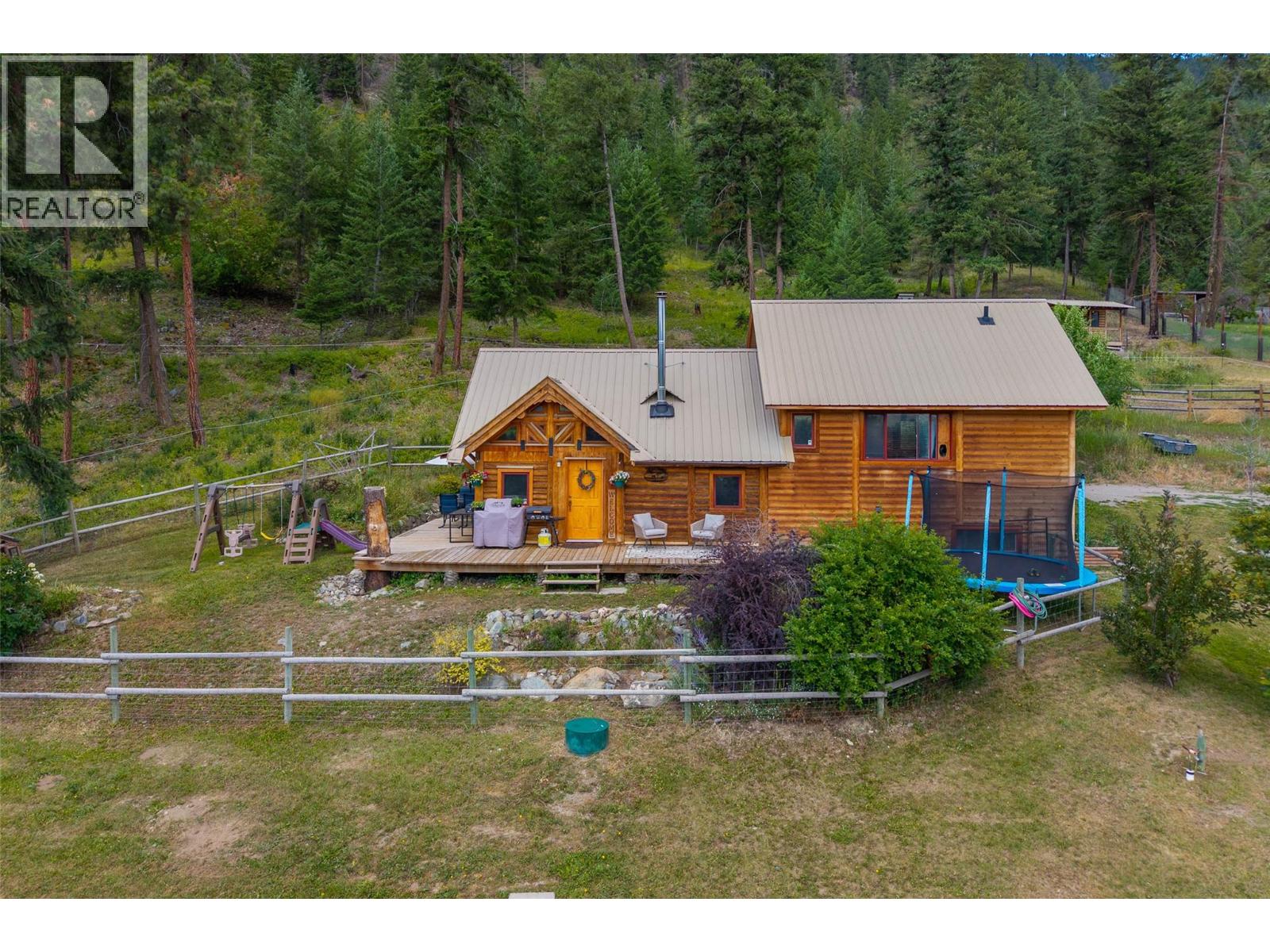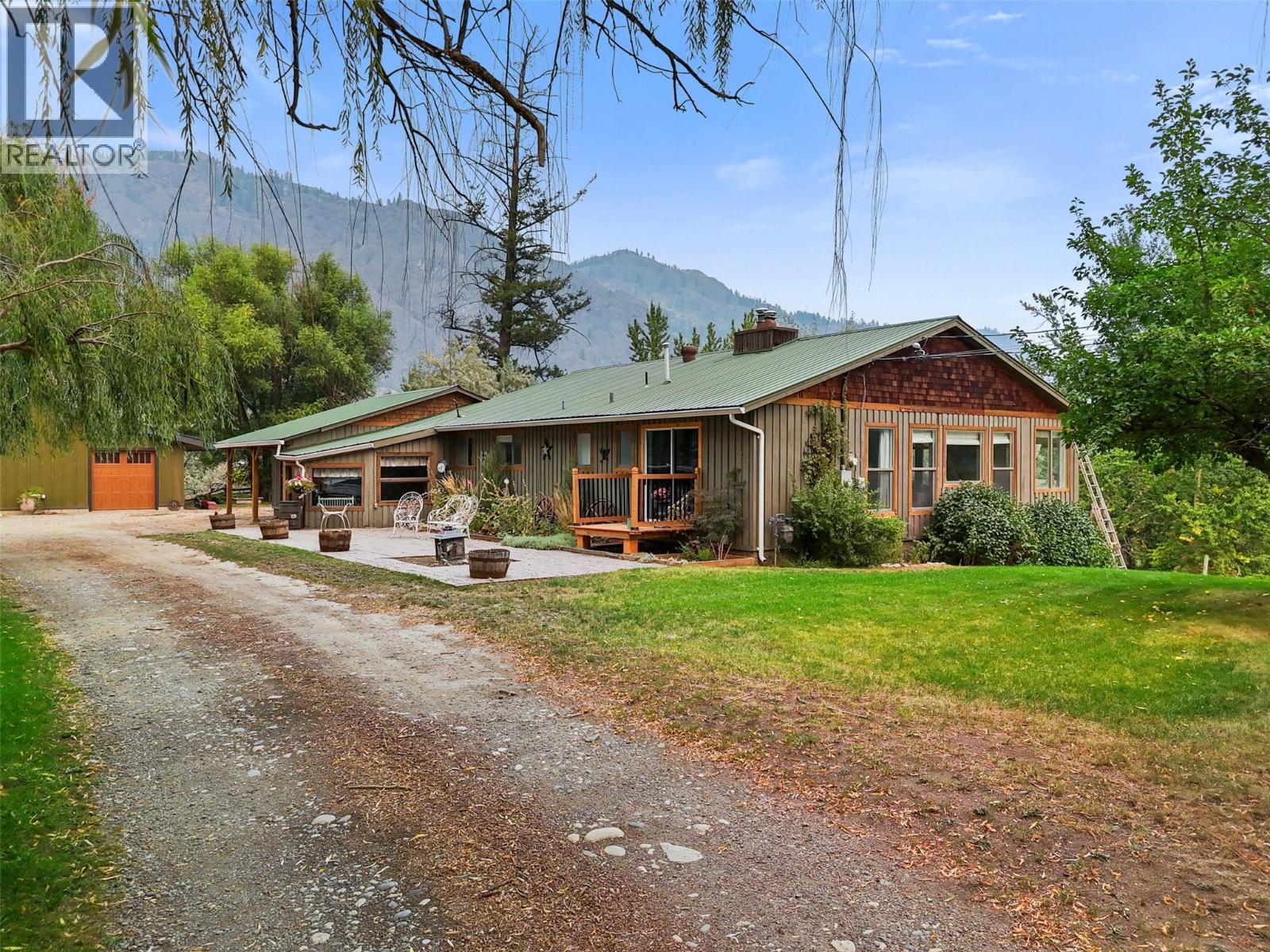
5200 Dallas Drive Unit 27
5200 Dallas Drive Unit 27
Highlights
Description
- Home value ($/Sqft)$294/Sqft
- Time on Houseful70 days
- Property typeSingle family
- StyleRanch
- Neighbourhood
- Median school Score
- Lot size2,614 Sqft
- Year built2006
- Garage spaces1
- Mortgage payment
Welcome to this lovely and well kept 3-bedroom + den, 2-bathroom home located in the heart of Dallas — where comfort, convenience, and modern living come together seamlessly. The main level features a bright, open-concept kitchen, living and dining area perfect for everyday living and entertaining. The primary bedroom offers a spacious walk-in closet and a private ensuite, complemented by a second bedroom, full main bath and convenient main-floor laundry. Step outside from the living room to enjoy your morning coffee on the private back patio and walk straight in from the garage into the kitchen. Downstairs, you'll find a large rec room perfect for entertainment or an at home gym, a bedroom, den (could become 4th bedroom), storage room and the basement is roughed in for a third bathroom. Brand new air conditioner and solar panels installed in 2022. Single car garage and two parking spaces out front of the home. Perfectly situated just 15 minutes from Downtown Kamloops, this home offers easy access to everything you need including restaurants, hiking trails, grocery stores, schools and easy highway access! With an onsite playground just steps away, it’s an ideal spot for families. Don’t miss your chance to view this lovely home! Contact us today to schedule your private showing. (id:63267)
Home overview
- Cooling Central air conditioning
- Heat type Forced air, see remarks
- Sewer/ septic Municipal sewage system
- # total stories 1
- Roof Unknown
- # garage spaces 1
- # parking spaces 1
- Has garage (y/n) Yes
- # full baths 2
- # total bathrooms 2.0
- # of above grade bedrooms 3
- Flooring Mixed flooring
- Subdivision Dallas
- Zoning description Unknown
- Lot desc Level
- Lot dimensions 0.06
- Lot size (acres) 0.06
- Building size 1872
- Listing # 10353288
- Property sub type Single family residence
- Status Active
- Storage 4.318m X 5.537m
Level: Basement - Den 3.048m X 3.226m
Level: Basement - Utility 1.27m X 2.007m
Level: Basement - Storage 3.2m X 1.499m
Level: Basement - Recreational room 5.537m X 4.597m
Level: Basement - Bedroom 3.2m X 2.794m
Level: Basement - Living room 3.835m X 3.251m
Level: Main - Kitchen 3.962m X 2.667m
Level: Main - Laundry 1.854m X 1.803m
Level: Main - Dining room 4.318m X 3.023m
Level: Main - Primary bedroom 3.099m X 5.029m
Level: Main - Bedroom 2.845m X 3.708m
Level: Main - Bathroom (# of pieces - 3) Measurements not available
Level: Main - Ensuite bathroom (# of pieces - 4) Measurements not available
Level: Main
- Listing source url Https://www.realtor.ca/real-estate/28532423/5200-dallas-drive-unit-27-kamloops-dallas
- Listing type identifier Idx

$-1,337
/ Month












