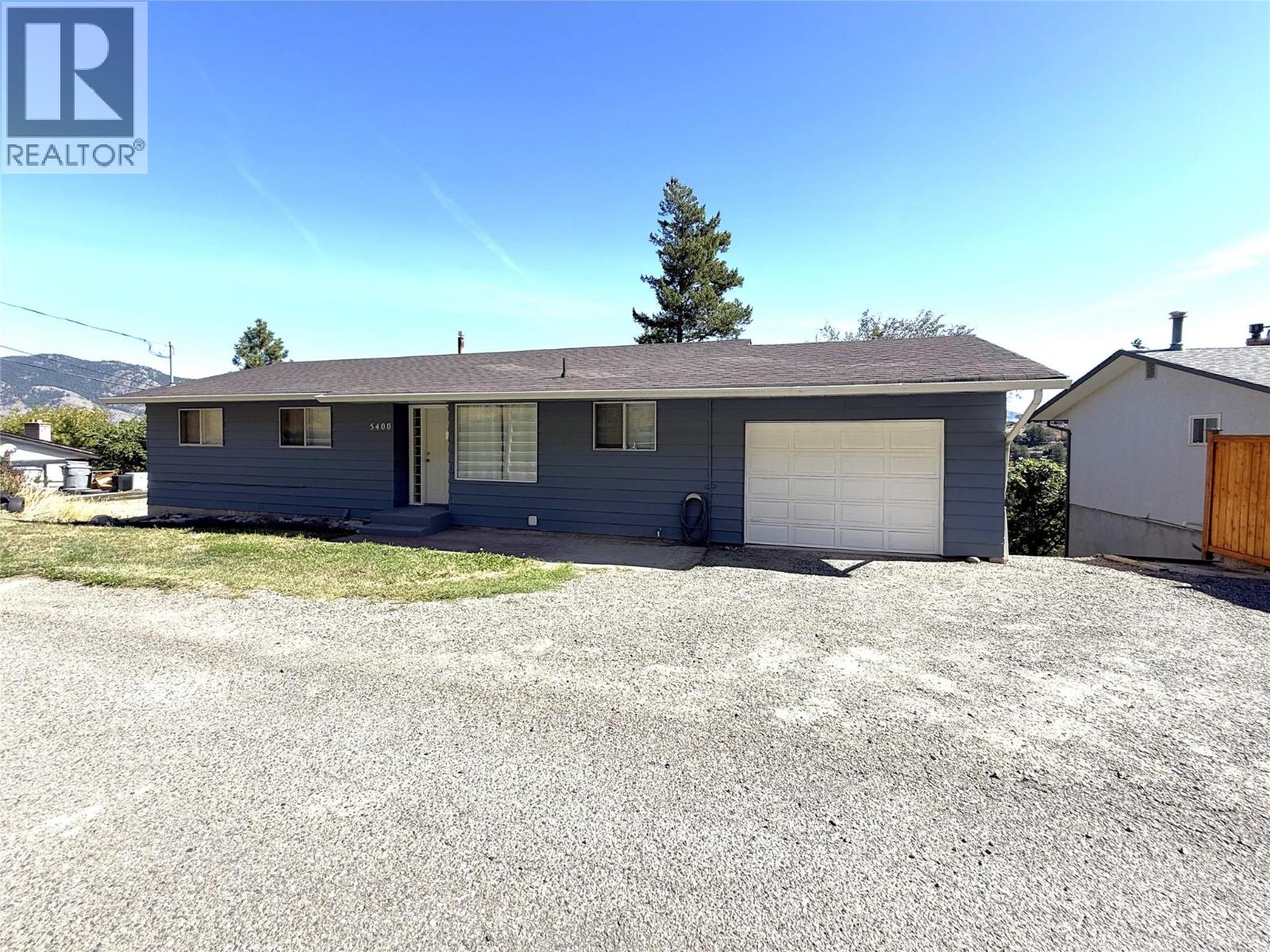- Houseful
- BC
- Kamloops
- Barnhartvale
- 5400 Ronde Ln

5400 Ronde Ln
5400 Ronde Ln
Highlights
Description
- Home value ($/Sqft)$249/Sqft
- Time on Houseful59 days
- Property typeSingle family
- StyleRanch
- Neighbourhood
- Median school Score
- Lot size0.27 Acre
- Year built1973
- Garage spaces1
- Mortgage payment
Ideal Starter or Investment Property with Suite Potential! This level-entry rancher with a full daylight basement is a fantastic opportunity for first-time buyers or savvy investors. Zoned R7, this home offers excellent suite potential with 3 bedrooms up and 2 down plus shared laundry. Enjoy the spectacular valley views from the large deck off the dining room, perfect for morning coffee or evening sunsets. The main floor boasts hardwood floors, a bright living room with a cozy wood-burning fireplace, and a functional kitchen with all appliances included and a sunny breakfast nook. The spacious basement is set up for a suite, offering flexibility for rental income or extended family living. Notable updates include: Roof (7 years) High-efficiency furnace (2 years) Hot water tank (3 years) Additional features: attached single garage, extra side parking, and a deluxe main bath with a shower featuring massaging jets. This property checks all the boxes for comfort, investment, and long-term value. (id:63267)
Home overview
- Heat type Forced air, see remarks
- Sewer/ septic Municipal sewage system
- # total stories 2
- Roof Unknown
- # garage spaces 1
- # parking spaces 4
- Has garage (y/n) Yes
- # full baths 2
- # total bathrooms 2.0
- # of above grade bedrooms 5
- Flooring Hardwood, mixed flooring
- Has fireplace (y/n) Yes
- Subdivision Barnhartvale
- View View (panoramic)
- Zoning description Unknown
- Directions 1762979
- Lot desc Sloping
- Lot dimensions 0.27
- Lot size (acres) 0.27
- Building size 2208
- Listing # 10360385
- Property sub type Single family residence
- Status Active
- Bedroom 2.794m X 2.946m
Level: Basement - Den 3.099m X 3.505m
Level: Basement - Living room 4.115m X 3.353m
Level: Basement - Laundry 5.182m X 1.956m
Level: Basement - Bedroom 3.404m X 3.658m
Level: Basement - Bathroom (# of pieces - 3) Measurements not available
Level: Basement - Kitchen 4.42m X 3.531m
Level: Basement - Kitchen 3.81m X 2.972m
Level: Main - Primary bedroom 3.658m X 3.175m
Level: Main - Living room 4.801m X 3.734m
Level: Main - Bedroom 2.896m X 2.921m
Level: Main - Dining room 3.353m X 3.048m
Level: Main - Bedroom 2.794m X 3.404m
Level: Main - Foyer 1.829m X 1.524m
Level: Main - Dining nook 2.184m X 2.235m
Level: Main - Bathroom (# of pieces - 3) Measurements not available
Level: Main
- Listing source url Https://www.realtor.ca/real-estate/28769838/5400-ronde-lane-kamloops-barnhartvale
- Listing type identifier Idx

$-1,464
/ Month












