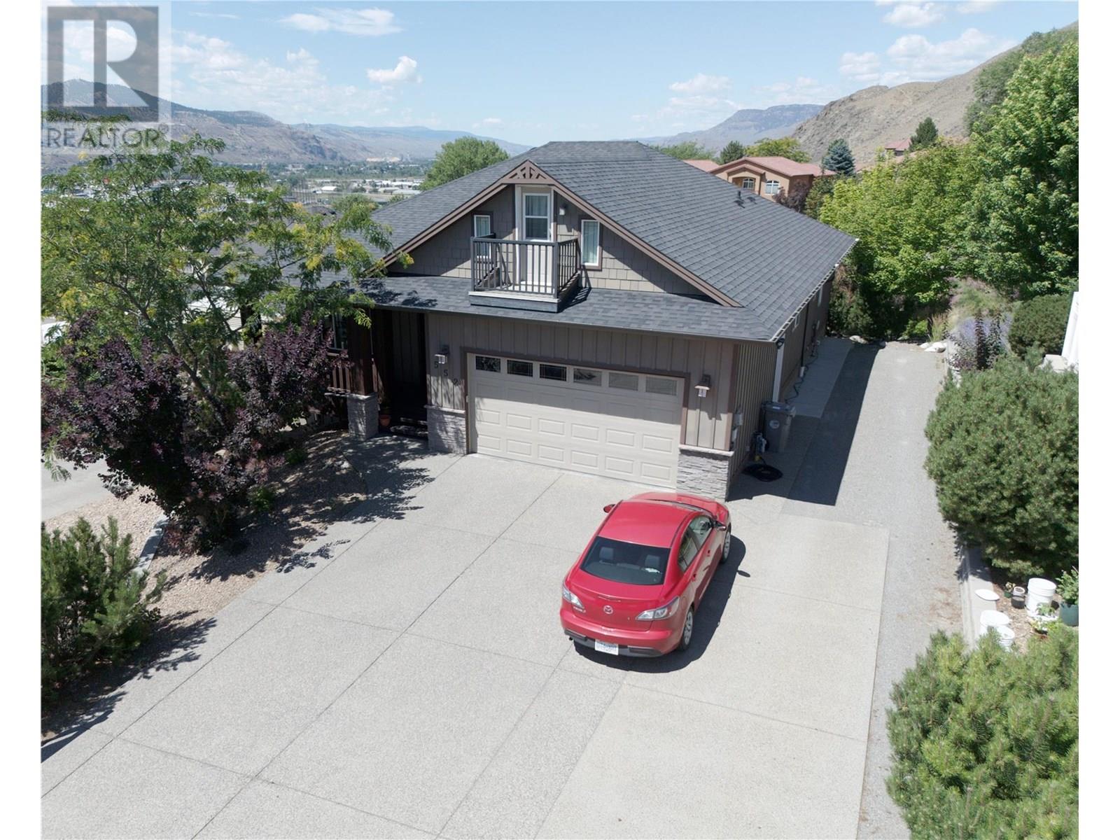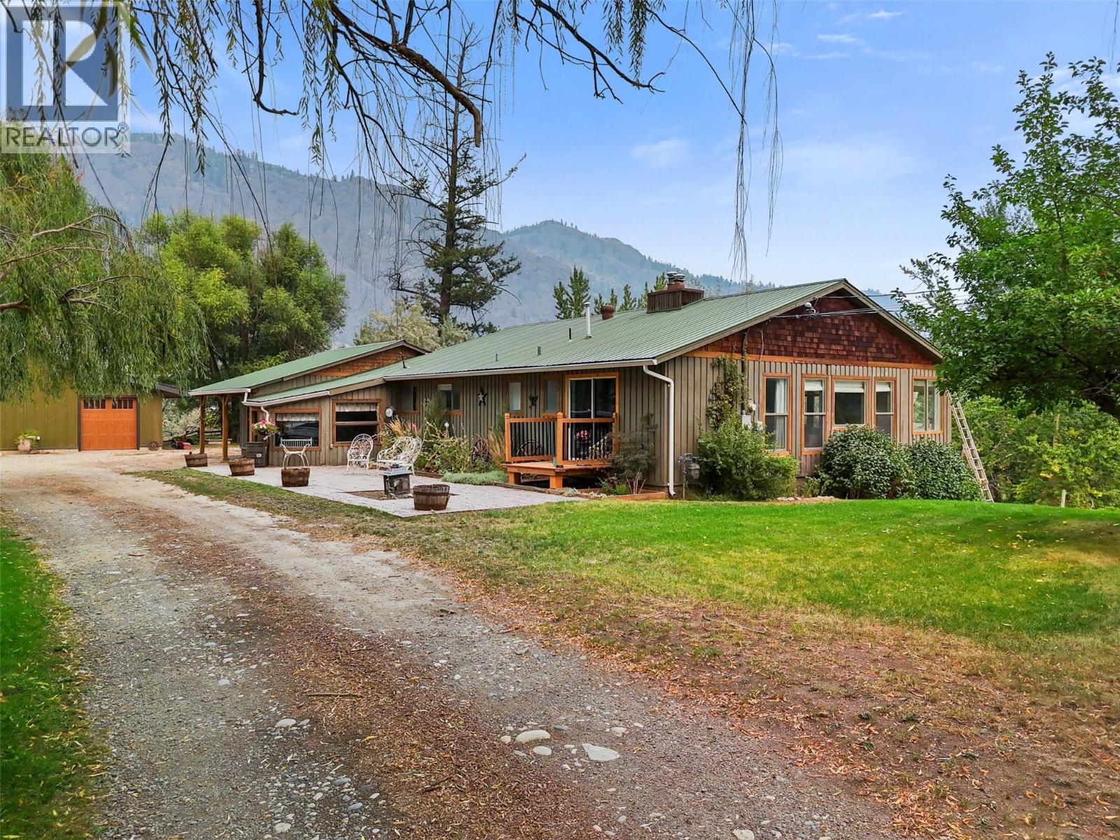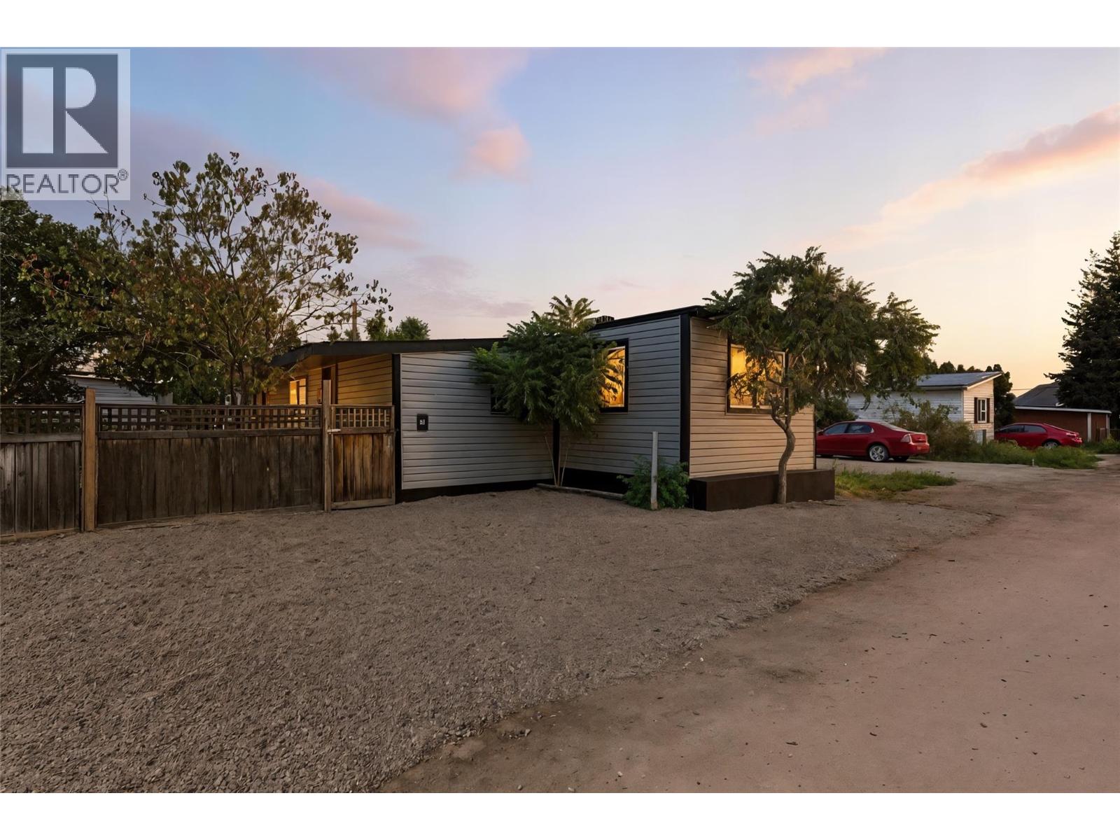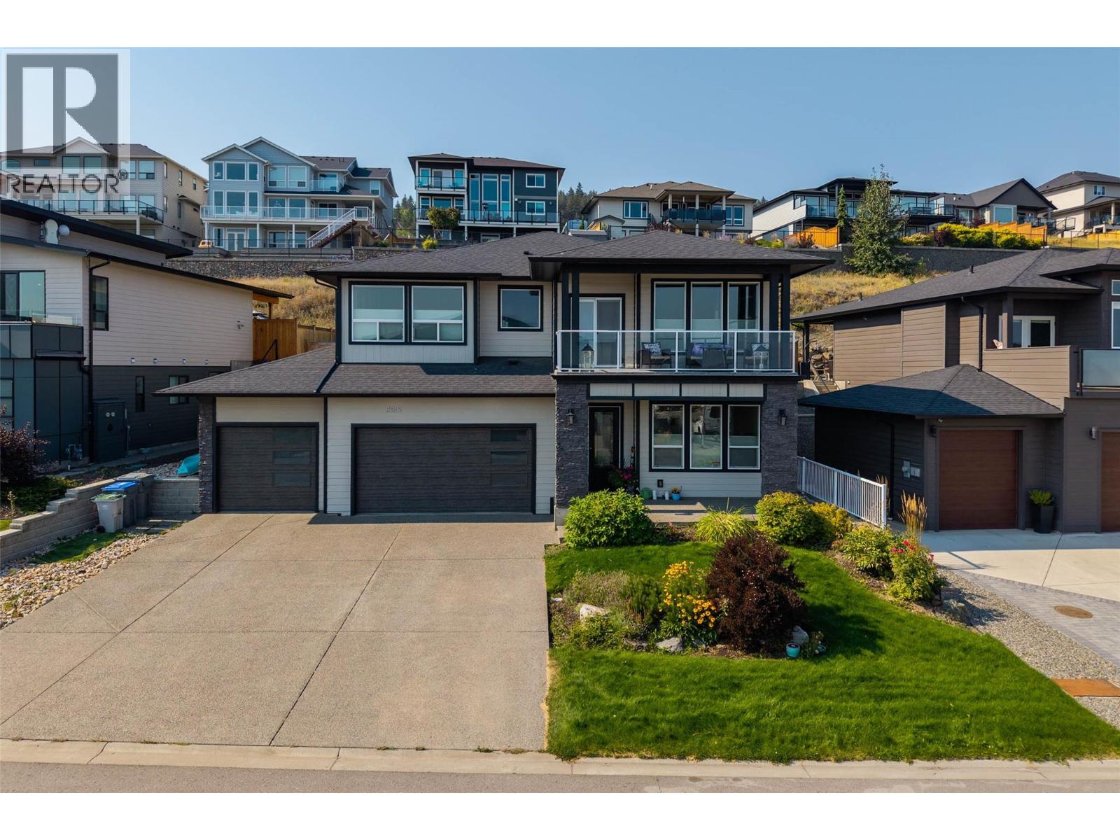
552 Trillium Dr
552 Trillium Dr
Highlights
Description
- Home value ($/Sqft)$301/Sqft
- Time on Houseful56 days
- Property typeSingle family
- StyleRanch
- Median school Score
- Lot size0.25 Acre
- Year built2008
- Garage spaces2
- Mortgage payment
Exceptional rancher with legal suite in prestigious Sun Rivers Golf Community! This impressive 3,650+ sq ft home sits on a quiet cul-de-sac in Trillium neighbourhood, offering breathtaking panoramic golf course and city views with the tranquility backing onto green space. The main level features 2 spacious bedrooms plus bonus room over garage that easily serves as 3rd bedroom. Gourmet kitchen with center island, raised bar, and stainless steel appliances flows seamlessly into family room - perfect for entertaining and daily living. Additional 4th bedroom and bathroom on lower level can serve main floor occupants, offering incredible flexibility for growing families. The lower level boasts a Legal 2-bedroom suite, ideal for rental income or inter-generational living. Enjoy stunning golf course vistas from spacious deck and your private backyard. Double garage plus additional parking for RV, or tenant parking. This exceptional property offers the rare combination of luxury living, income potential in one of Sun Rivers' most sought-after locations. (id:55581)
Home overview
- Cooling Central air conditioning
- Heat source Geo thermal
- Sewer/ septic Municipal sewage system
- # total stories 3
- Roof Unknown
- # garage spaces 2
- # parking spaces 2
- Has garage (y/n) Yes
- # full baths 4
- # total bathrooms 4.0
- # of above grade bedrooms 5
- Flooring Hardwood, tile
- Community features Pets allowed
- Subdivision Sun rivers
- Zoning description Unknown
- Lot desc Underground sprinkler
- Lot dimensions 0.25
- Lot size (acres) 0.25
- Building size 3653
- Listing # 10355458
- Property sub type Single family residence
- Status Active
- Kitchen 3.302m X 4.267m
- Living room 4.572m X 4.267m
- Primary bedroom 3.607m X 4.267m
- Other 4.039m X 4.242m
Level: 2nd - Bedroom 4.394m X 2.642m
Level: Basement - Bedroom 4.394m X 4.801m
Level: Basement - Recreational room 3.505m X 3.785m
Level: Basement - Bathroom (# of pieces - 4) Measurements not available
Level: Basement - Bathroom (# of pieces - 4) Measurements not available
Level: Basement - Storage 3.048m X 1.829m
Level: Basement - Primary bedroom 4.877m X 4.877m
Level: Main - Kitchen 5.436m X 3.251m
Level: Main - Dining room 2.743m X 4.572m
Level: Main - Bedroom 3.2m X 4.013m
Level: Main - Ensuite bathroom (# of pieces - 4) Measurements not available
Level: Main - Living room 5.105m X 4.013m
Level: Main - Family room 5.436m X 3.429m
Level: Main - Bathroom (# of pieces - 4) Measurements not available
Level: Main
- Listing source url Https://www.realtor.ca/real-estate/28596223/552-trillium-drive-kamloops-sun-rivers
- Listing type identifier Idx

$-2,891
/ Month












