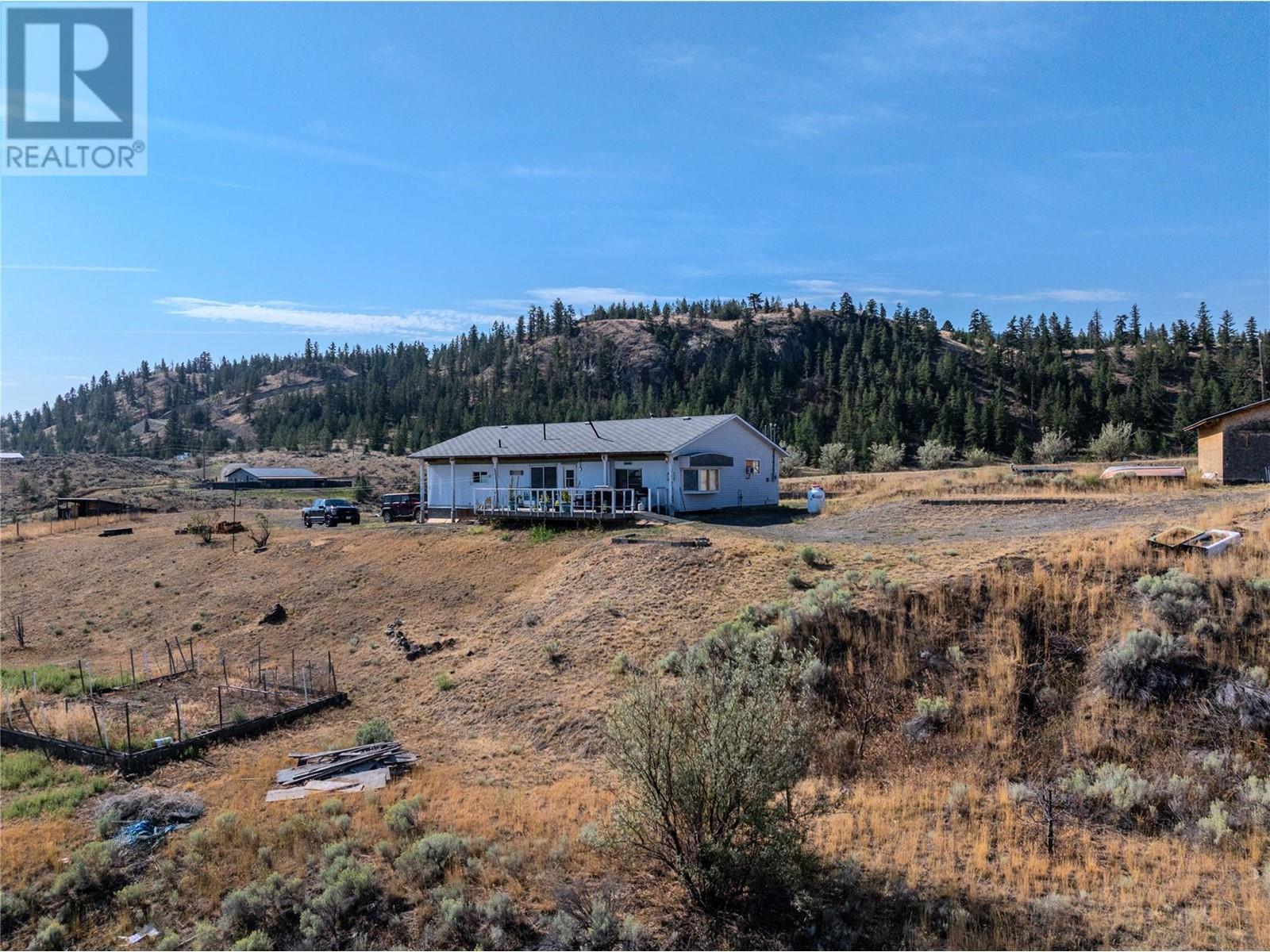
Highlights
Description
- Home value ($/Sqft)$403/Sqft
- Time on Houseful147 days
- Property typeSingle family
- StyleOther
- Lot size20.38 Acres
- Year built1972
- Mortgage payment
20 Acres of Privacy with Sweeping Kamloops Lake Views Escape the hustle and experience quiet living on this 20-acre property overlooking the breathtaking Kamloops Lake. You will get space and privacy, this land offers endless potential for those looking to create a one-of-a-kind retreat, hobby farm, or peaceful forever home. The existing home is ready for someone with vision. With a little TLC and some well-placed updates, it could be transformed into something great. Whether you’re dreaming of a rustic modern renovation or a cozy country escape, the bones are here to build on. One of the most unique features? A cool underground cellar, perfect for a wine room or man cave, food preserving, or even as a creative hideaway. This is your opportunity to own a slice of paradise with unmatched views and complete privacy under $700K—just a short 15 minute drive from the amenities of Kamloops. (id:63267)
Home overview
- Heat type Baseboard heaters, see remarks
- # total stories 1
- Roof Unknown
- # full baths 1
- # total bathrooms 1.0
- # of above grade bedrooms 3
- Has fireplace (y/n) Yes
- Subdivision Cherry creek/savona
- Zoning description Unknown
- Lot dimensions 20.38
- Lot size (acres) 20.38
- Building size 1736
- Listing # 10349810
- Property sub type Single family residence
- Status Active
- Bathroom (# of pieces - 4) Measurements not available
Level: Main - Laundry 2.159m X 2.591m
Level: Main - Foyer 2.438m X 1.575m
Level: Main - Bedroom 3.378m X 4.293m
Level: Main - Bedroom 3.2m X 3.581m
Level: Main - Kitchen 9.677m X 3.505m
Level: Main - Dining room 5.258m X 5.055m
Level: Main - Living room 5.258m X 3.861m
Level: Main - Primary bedroom 4.013m X 3.988m
Level: Main
- Listing source url Https://www.realtor.ca/real-estate/28380352/5589-beaton-road-kamloops-cherry-creeksavona
- Listing type identifier Idx

$-1,864
/ Month













