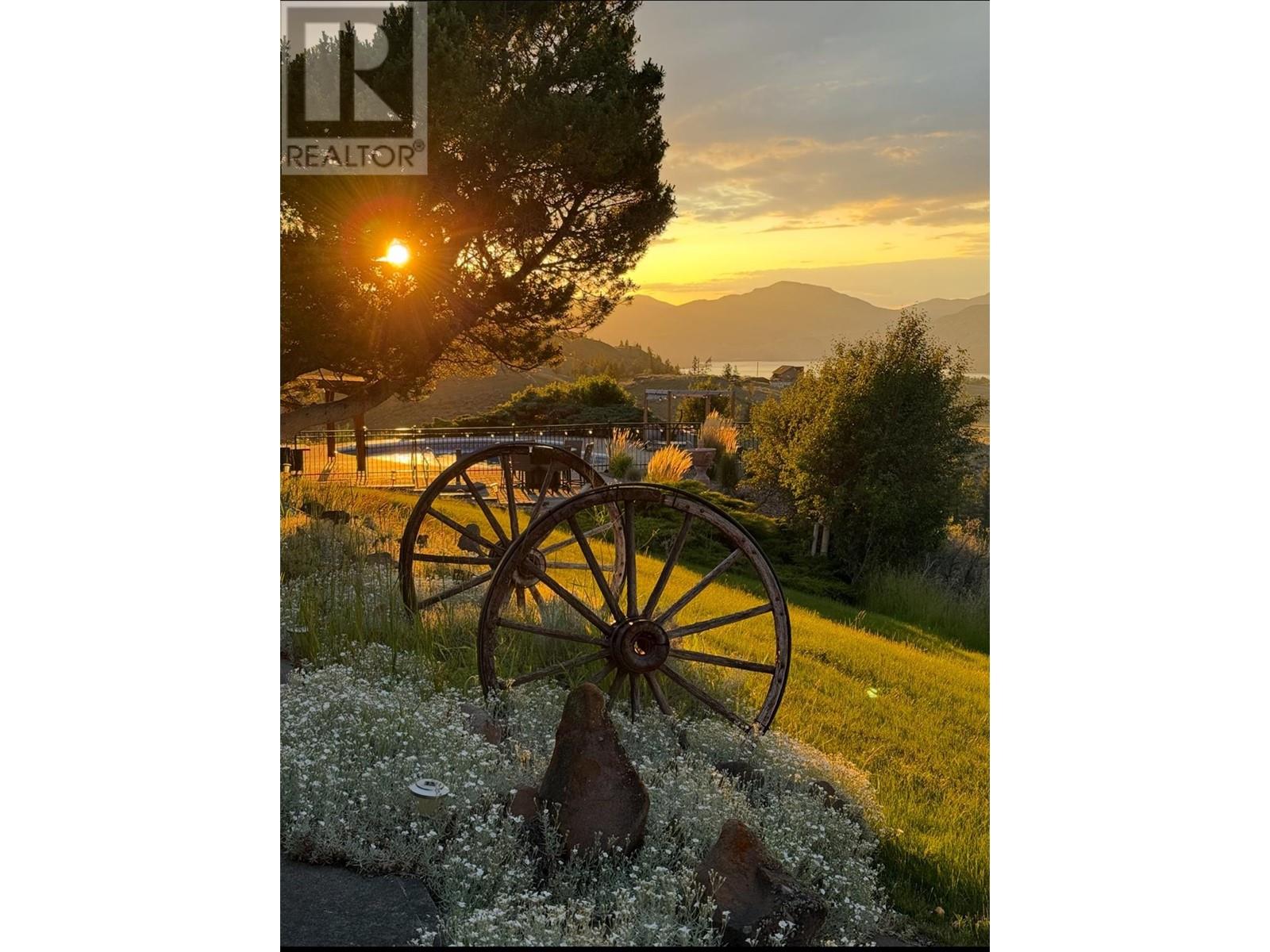
5657 Beaton Rd
5657 Beaton Rd
Highlights
Description
- Home value ($/Sqft)$536/Sqft
- Time on Houseful141 days
- Property typeSingle family
- StyleRanch
- Lot size37.28 Acres
- Year built1974
- Mortgage payment
Beautiful 37 acres of paradise only 20 mins from Kamloops. 3500 sq ft rancher home w/attached suite makes this home a great opportunity for someone looking for a mortgage helper, air bnb, or guest/nanny or employee quarters. Definitely a rare find. An open floor plan home featuring 5 bedrooms and 3 bathrooms for the main home and a 1 bedrm, 1 bath suite. Lots of windows and a large deck for entertaining & enjoying the breathtaking panoramic views of Kamloops lake. Relax and unwind in the oasis yard w/heated inground pool, pool bar & deck, and pergola covered BBQ deck. Lots of opportunity to use the fully serviced 30 x 40 building w/several rooms, formerly used as a kennel business for your own business/rental property or any other ideas and use. Very much a great horse property w/an arena, round pen, newly redone barn that has 6 upgraded stalls, concrete floors w/drain, tack and storage rooms, shop, and opens out to fenced & X-fenced paddocks. Plenty of room for a growing family and guests. Don't miss out (id:63267)
Home overview
- Cooling Heat pump
- Heat type Baseboard heaters, forced air, heat pump
- Has pool (y/n) Yes
- # total stories 1
- Roof Unknown
- Fencing Fence, cross fenced
- # parking spaces 6
- Has garage (y/n) Yes
- # full baths 3
- # half baths 1
- # total bathrooms 4.0
- # of above grade bedrooms 6
- Flooring Mixed flooring
- Has fireplace (y/n) Yes
- Community features Rural setting
- Subdivision Cherry creek/savona
- Zoning description Unknown
- Directions 2195616
- Lot desc Landscaped, rolling, underground sprinkler
- Lot dimensions 37.28
- Lot size (acres) 37.28
- Building size 3535
- Listing # 10350379
- Property sub type Single family residence
- Status Active
- Bedroom 3.302m X 3.556m
Level: Main - Kitchen 4.699m X 4.089m
Level: Main - Bedroom 3.759m X 3.835m
Level: Main - Primary bedroom 5.105m X 3.734m
Level: Main - Partial bathroom Measurements not available
Level: Main - Bedroom 3.734m X 3.81m
Level: Main - Bedroom 3.912m X 4.521m
Level: Main - Full bathroom Measurements not available
Level: Main - Laundry 3.302m X 3.073m
Level: Main - Dining room 3.962m X 5.283m
Level: Main - Living room 4.978m X 7.925m
Level: Main - Bedroom 4.115m X 2.667m
Level: Main - Foyer 3.429m X 1.676m
Level: Main - Kitchen 5.537m X 3.962m
Level: Main - Full bathroom Measurements not available
Level: Main - Mudroom 2.413m X 2.997m
Level: Main - Living room 3.962m X 10.084m
Level: Main - Full bathroom Measurements not available
Level: Main
- Listing source url Https://www.realtor.ca/real-estate/28404547/5657-beaton-road-kamloops-cherry-creeksavona
- Listing type identifier Idx

$-5,053
/ Month













