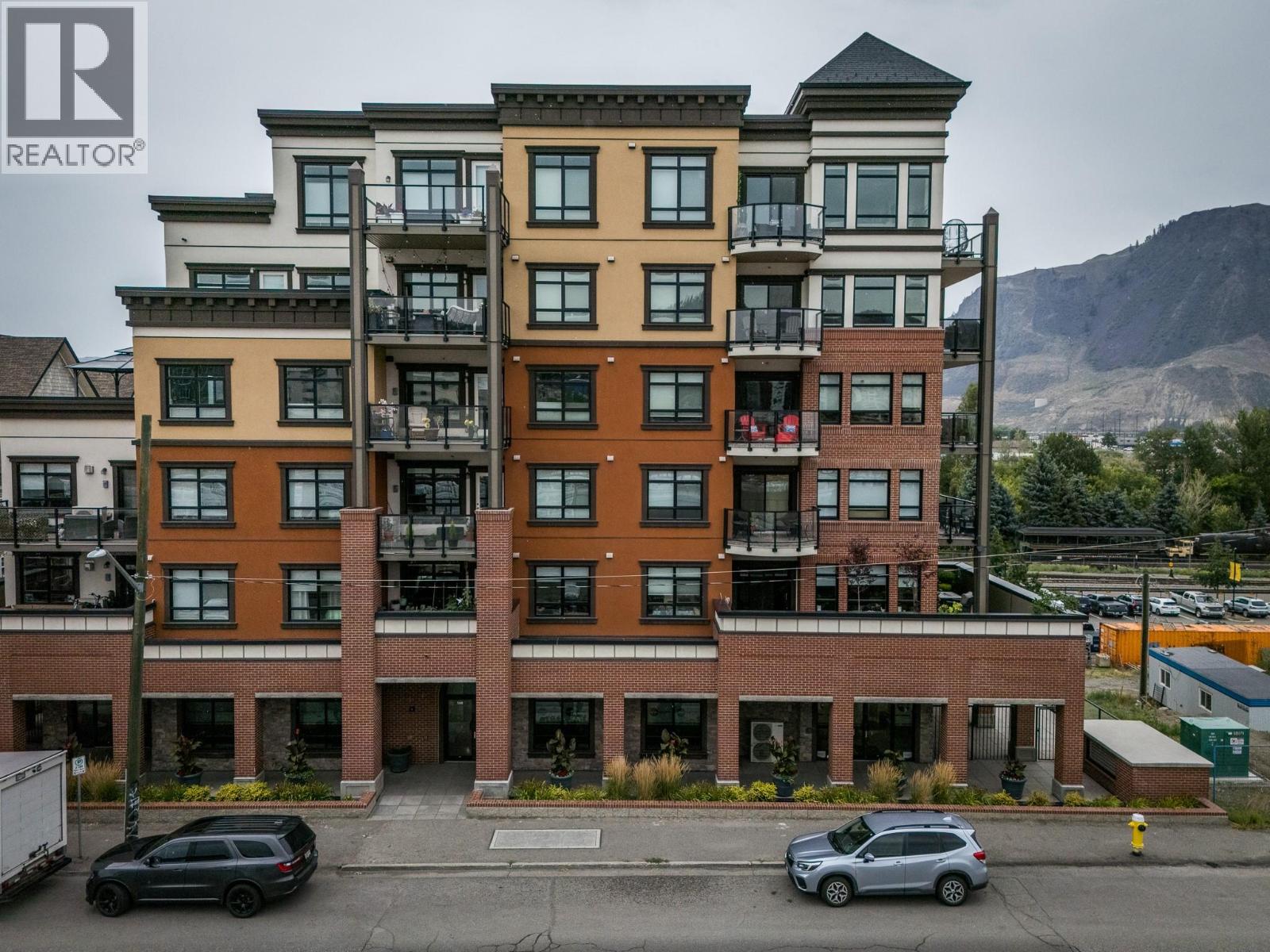- Houseful
- BC
- Kamloops
- City Center
- 568 Lorne Street Unit 102

568 Lorne Street Unit 102
568 Lorne Street Unit 102
Highlights
Description
- Home value ($/Sqft)$534/Sqft
- Time on Houseful95 days
- Property typeSingle family
- Neighbourhood
- Median school Score
- Year built2021
- Mortgage payment
This one bedroom plus den, 1.5 bathroom centrally located condo is ideal for that lock and go lifestyle. Located on the main floor of the building, so no elevator when you enter, this unit allows for easy access. There is a beautiful open concept layout with 9-foot ceilings and engineered hardwood flooring throughout. The L-shaped kitchen has lots of room for all of your stuff and includes a nice tile backsplash, stainless steel appliances and stone counters. Off of the nice sized living room you will find a large deck that is not ground level. The covered deck offers views of Pioneer Park and the northern mountains. The primary suite is north facing to take in the views and includes a walk-through closet and 3 piece ensuite with large shower and stone counters. To finish this unit off you will find a large den, great for an office, additional sitting space or guest room, a 2-piece main bathroom, closet space and in suite laundry. There are 2 electric fireplaces and the windows in this unit are sound graded. Other features of this building include 1 secure parking stall in the underground parking, 1 storage locker and lots of additional street parking. Located minutes to all downtown amenities, rivers trail and parks! Day before notice for showings. (id:63267)
Home overview
- Cooling Central air conditioning, heat pump
- Heat source Electric
- Heat type Baseboard heaters, forced air, heat pump
- Sewer/ septic Municipal sewage system
- # total stories 1
- Roof Unknown
- # parking spaces 1
- Has garage (y/n) Yes
- # full baths 1
- # half baths 1
- # total bathrooms 2.0
- # of above grade bedrooms 1
- Flooring Ceramic tile, hardwood, mixed flooring
- Has fireplace (y/n) Yes
- Community features Rentals allowed
- Subdivision South kamloops
- View Mountain view, valley view, view (panoramic)
- Zoning description Unknown
- Directions 2076941
- Lot desc Landscaped, level
- Lot size (acres) 0.0
- Building size 842
- Listing # 10356607
- Property sub type Single family residence
- Status Active
- Kitchen 4.267m X 3.048m
Level: Main - Den 4.14m X 2.286m
Level: Main - Primary bedroom 3.327m X 3.277m
Level: Main - Ensuite bathroom (# of pieces - 3) 2.21m X 1.448m
Level: Main - Living room 3.962m X 3.962m
Level: Main - Bathroom (# of pieces - 2) 1.93m X 0.914m
Level: Main - Laundry 1.041m X 1.448m
Level: Main - Foyer 1.829m X 1.27m
Level: Main
- Listing source url Https://www.realtor.ca/real-estate/28626729/568-lorne-street-unit-102-kamloops-south-kamloops
- Listing type identifier Idx

$-906
/ Month












