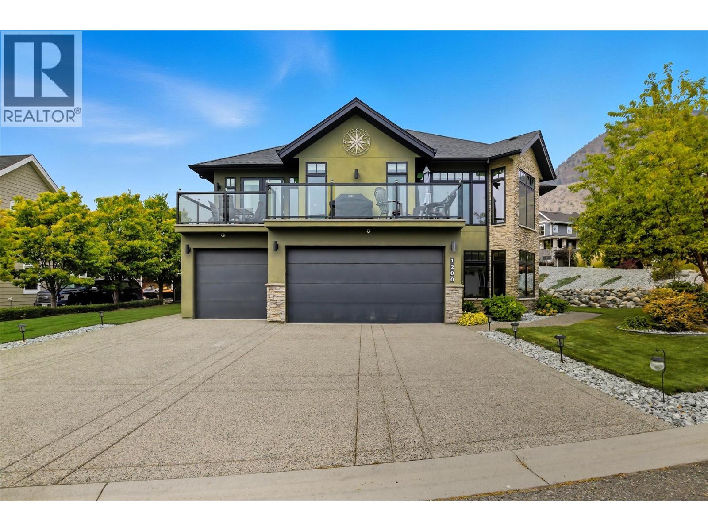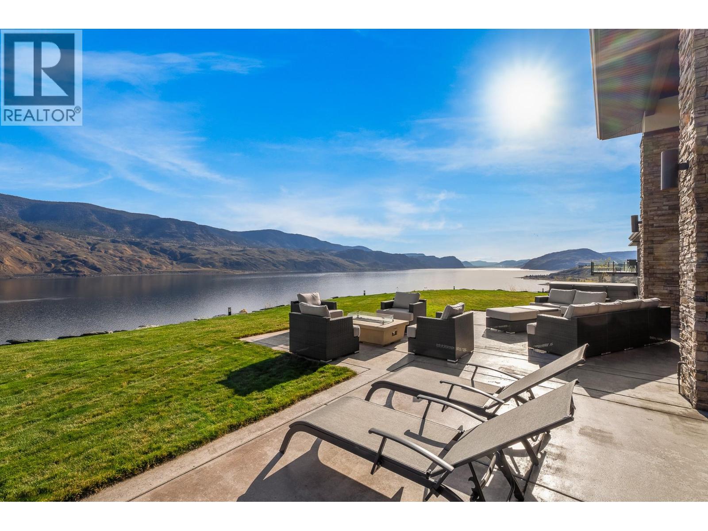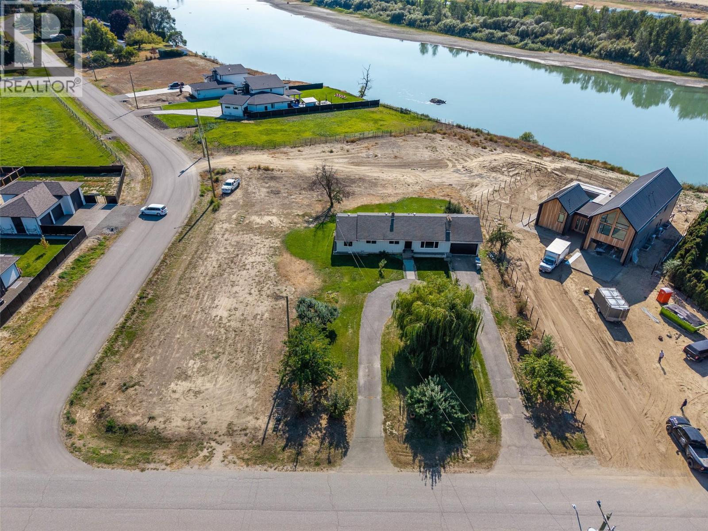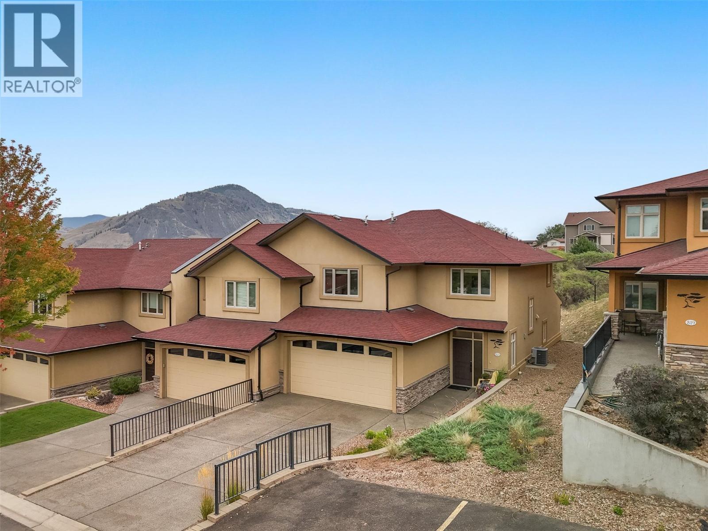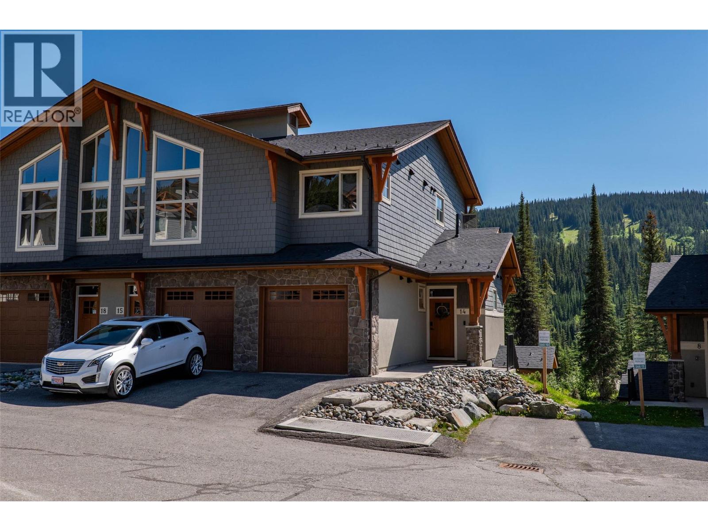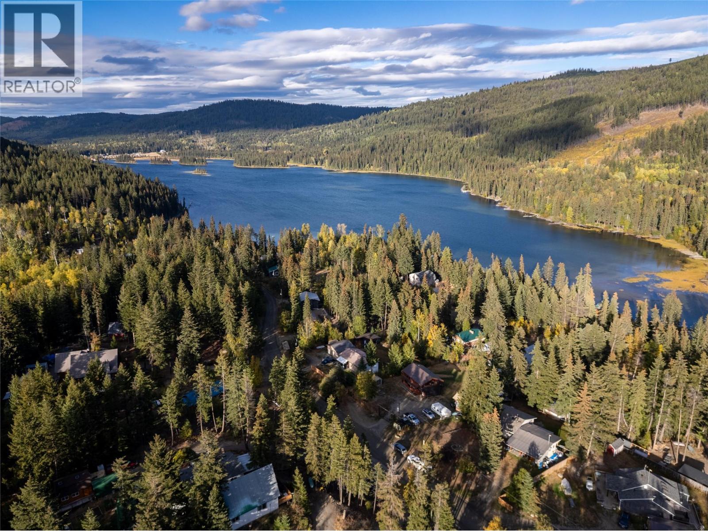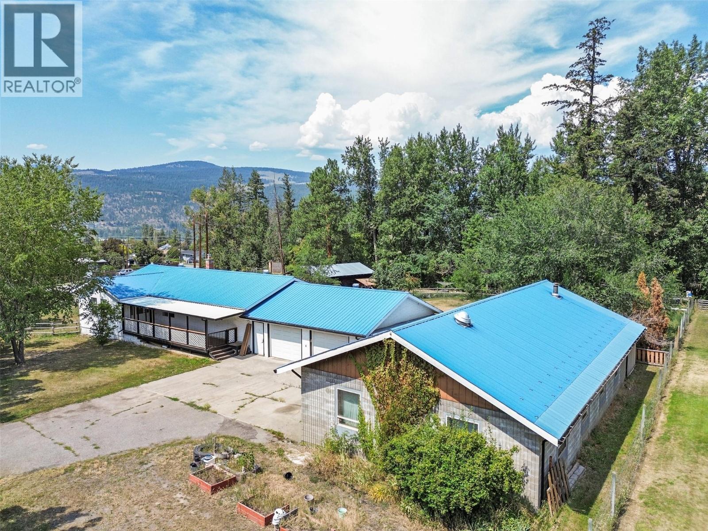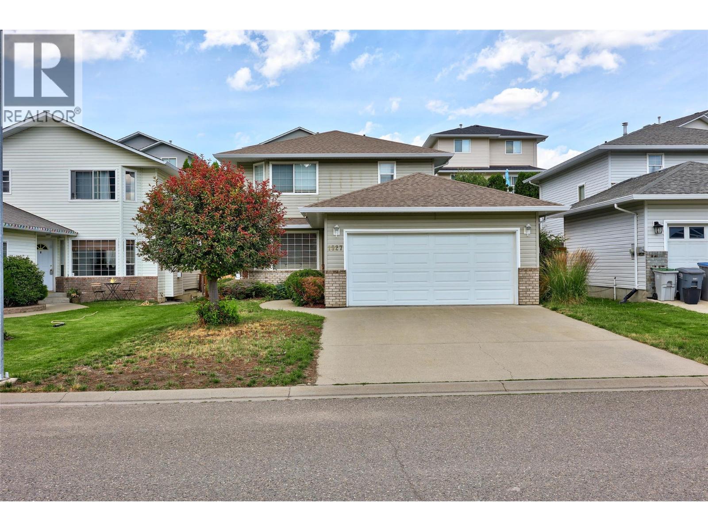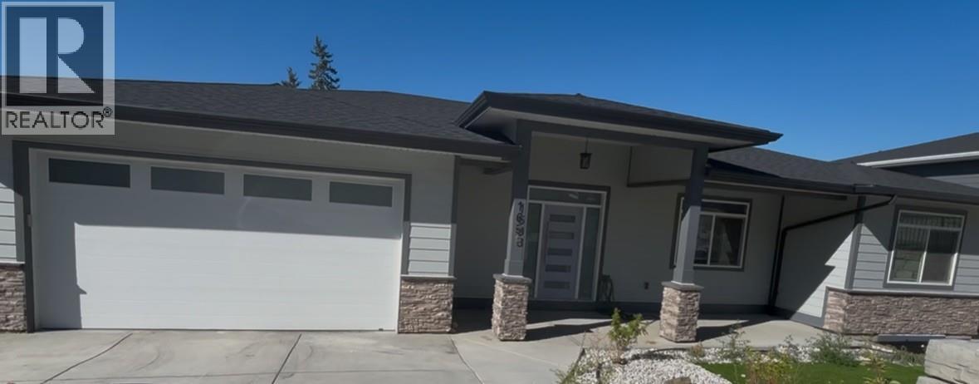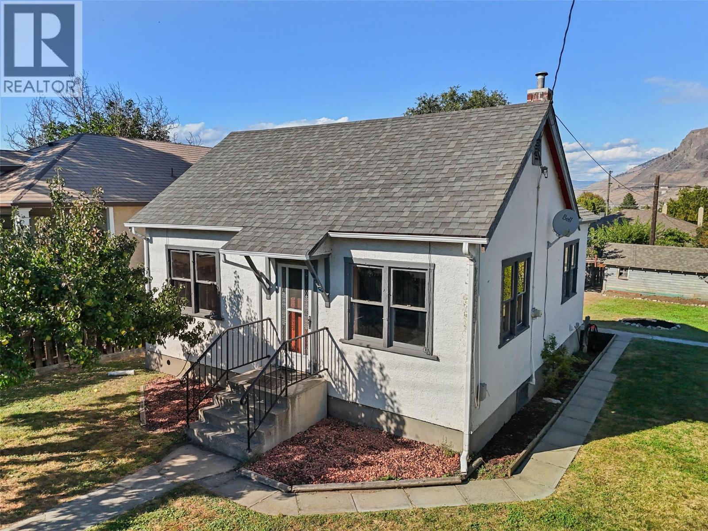- Houseful
- BC
- Kamloops
- City Center
- 568 Lorne Street Unit 402
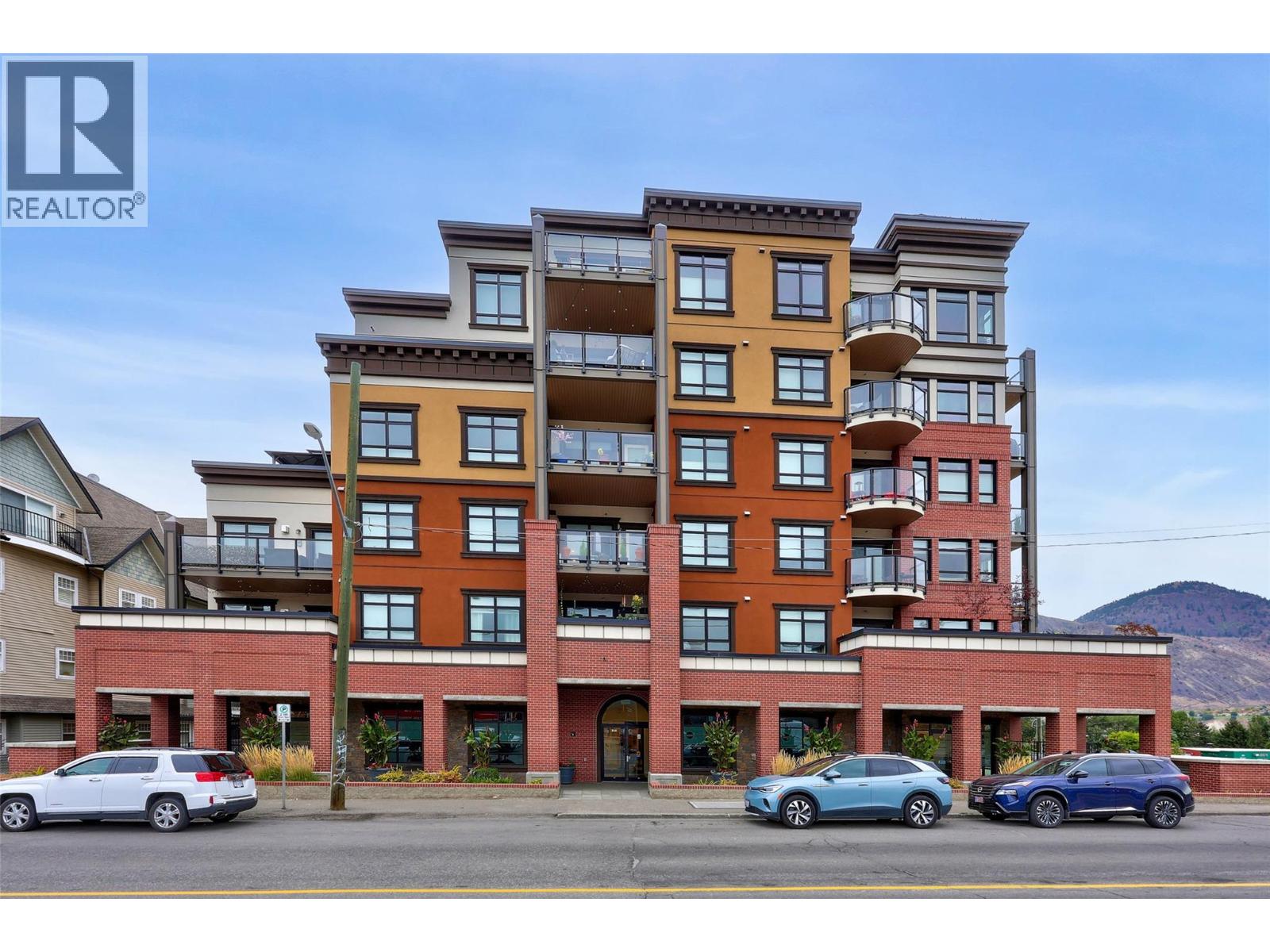
568 Lorne Street Unit 402
568 Lorne Street Unit 402
Highlights
Description
- Home value ($/Sqft)$403/Sqft
- Time on Housefulnew 25 hours
- Property typeSingle family
- Neighbourhood
- Median school Score
- Year built2021
- Garage spaces2
- Mortgage payment
Experience elevated downtown living in this stunning 4th floor corner condo in Kamloops, offering expansive northern and eastern views from two separate covered decks. This 2-bedroom plus den home features a luxurious 5-piece ensuite in the primary bedroom, complete with a walk-in shower, separate bathtub, and elegant stone counters. Floor-to-ceiling windows and patio doors flood the living room with natural light and frame the breathtaking views. The modern kitchen boasts a large island with eat-at bar, black stainless appliances, and upgraded stone counters that continue through the bathrooms and laundry room. Additional highlights include a cozy gas fireplace, custom window coverings, two secured underground parking spots, and a storage locker. All this, just steps from shops, dining, and amenities. All measurements are approximate. (id:63267)
Home overview
- Cooling See remarks
- Heat source Electric
- Heat type Baseboard heaters
- Sewer/ septic Municipal sewage system
- # total stories 1
- # garage spaces 2
- # parking spaces 2
- Has garage (y/n) Yes
- # full baths 2
- # total bathrooms 2.0
- # of above grade bedrooms 2
- Subdivision South kamloops
- Zoning description Unknown
- Lot size (acres) 0.0
- Building size 1540
- Listing # 10364264
- Property sub type Single family residence
- Status Active
- Primary bedroom 4.343m X 3.226m
Level: Main - Kitchen 4.572m X 3.861m
Level: Main - Foyer 3.175m X 1.676m
Level: Main - Bathroom (# of pieces - 4) Measurements not available
Level: Main - Storage 2.54m X 1.448m
Level: Main - Den 3.404m X 3.226m
Level: Main - Dining room 2.692m X 3.886m
Level: Main - Living room 6.528m X 3.734m
Level: Main - Laundry 3.048m X 2.21m
Level: Main - Ensuite bathroom (# of pieces - 5) Measurements not available
Level: Main - Bedroom 3.404m X 3.226m
Level: Main
- Listing source url Https://www.realtor.ca/real-estate/28926813/568-lorne-street-unit-402-kamloops-south-kamloops
- Listing type identifier Idx

$-1,113
/ Month

