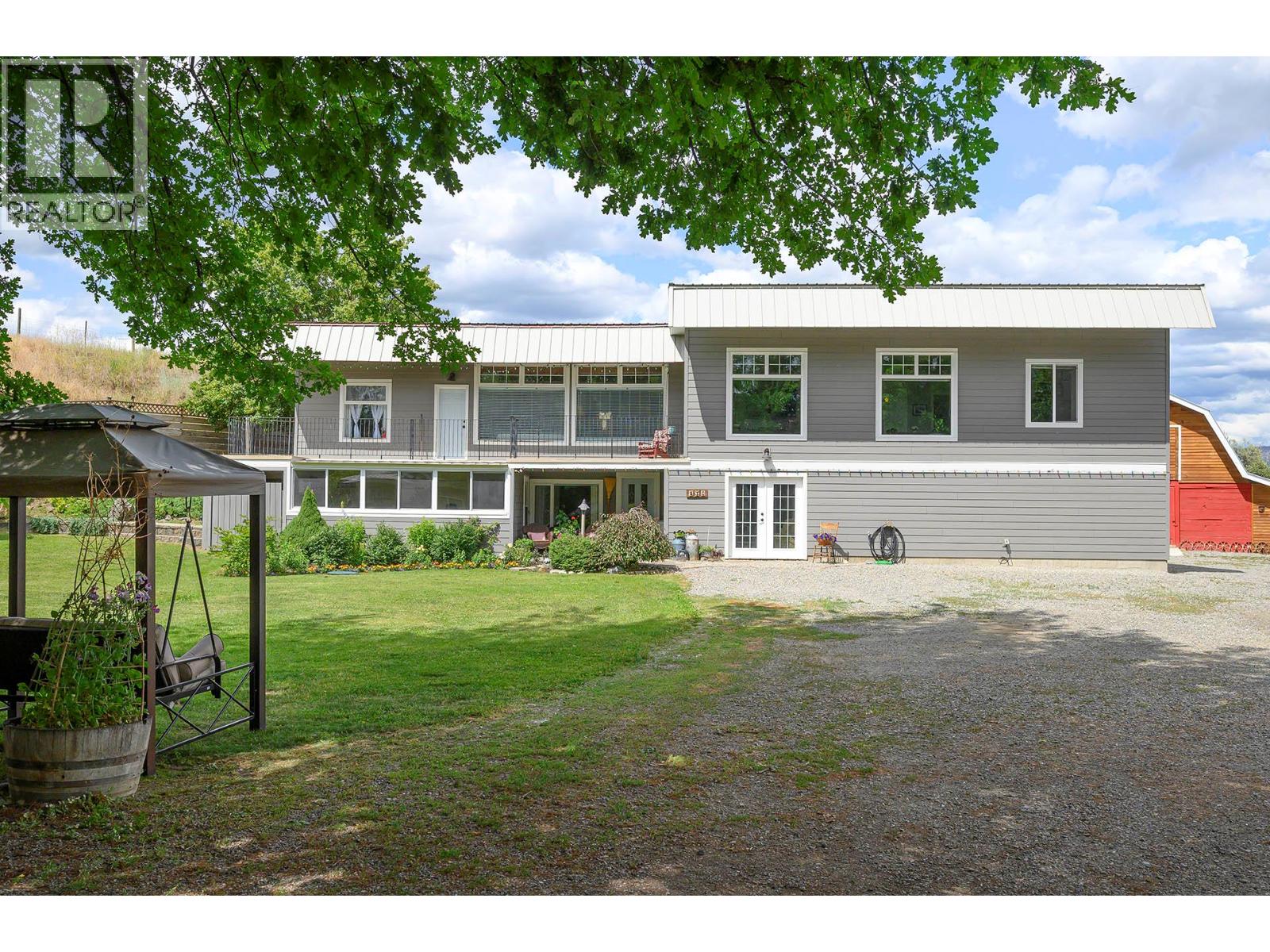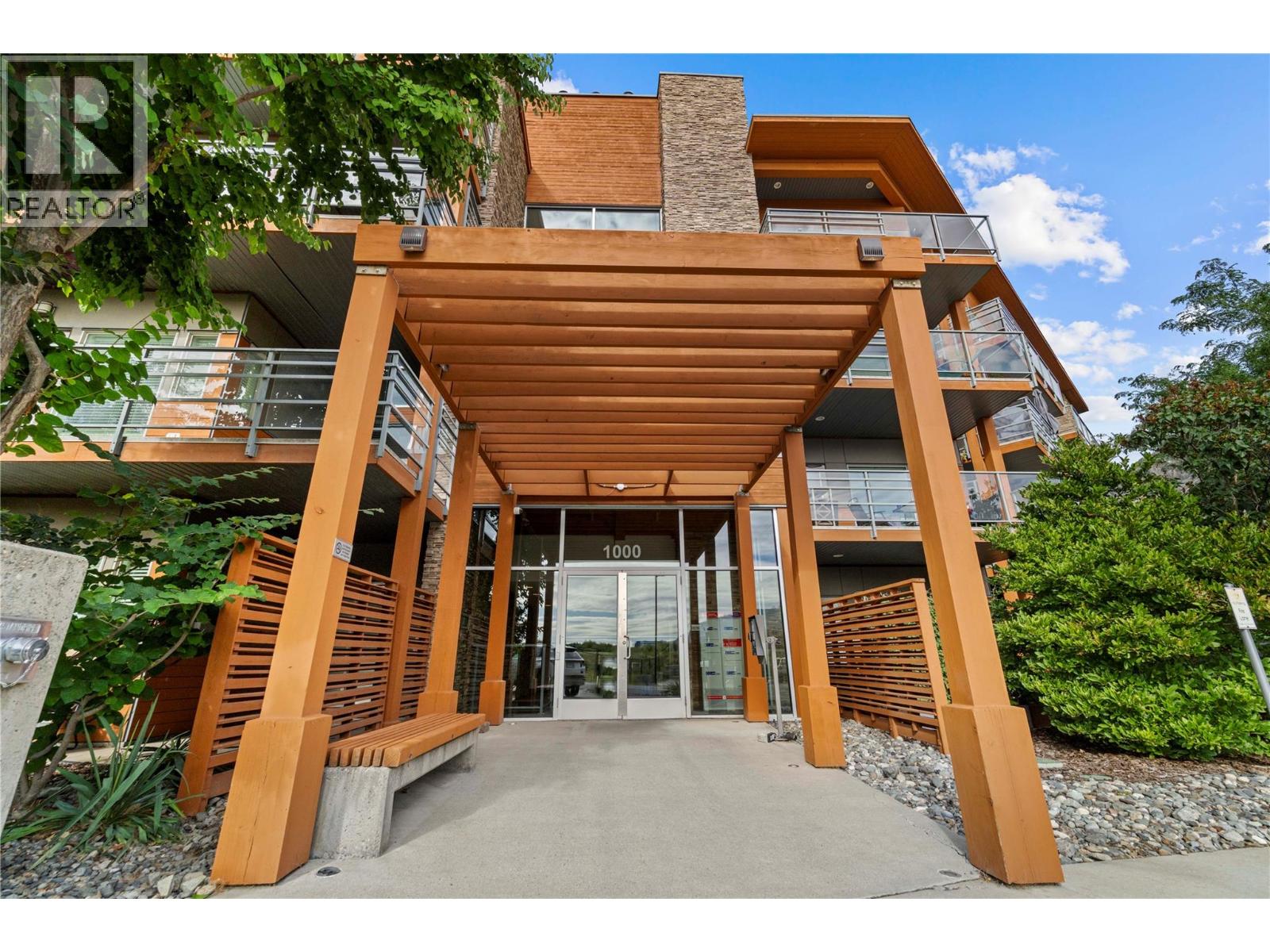- Houseful
- BC
- Kamloops
- Noble Creek
- 570 Dairy Rd

Highlights
Description
- Home value ($/Sqft)$641/Sqft
- Time on Houseful25 days
- Property typeSingle family
- Neighbourhood
- Median school Score
- Lot size16.34 Acres
- Year built1977
- Garage spaces2
- Mortgage payment
Gorgeous, flat, (approx.) 16 acres on the North Thompson River front in the ALR w/2 homes with suite and close to shopping, restaurants and a popular winery. School bus stops right at the driveway. This property feature city and irrigation water. The main home includes an open floor plan on the main floor with vaulted ceilings, original fir flooring and large south-facing windows for all your plants. There are 2 bedrooms, 2 bathroom up and the walk out basement features laundry, master bedroom, den and a 4 piece bathroom, large main foyer, laundry and utility room. There is a sunroom off of the main bedroom at the front of the house. The main home has an addition built in 2020 and features an open floor plan with 2 bedrooms, a full kitchen, 4 piece bathroom living/dining room with large south facing windows and a 2 piece bathroom in the master bedroom, with 2 car garage below. Also below is a separate large heated bonus room perfect as a craft room workshop or home office. A second house on the property is a 2019 manufactured home with 2 bedrooms, 2 bathrooms, full kitchen and Gyproc walls. Also a new 18x20 lean-to off of one of the outbuildings for extra storage. All in city limits (id:63267)
Home overview
- Cooling Central air conditioning
- Heat type Forced air, see remarks
- Sewer/ septic Septic tank
- # total stories 2
- Roof Unknown
- Fencing Fence
- # garage spaces 2
- # parking spaces 2
- Has garage (y/n) Yes
- # full baths 3
- # half baths 1
- # total bathrooms 4.0
- # of above grade bedrooms 4
- Flooring Mixed flooring
- Community features Family oriented, rural setting
- Subdivision Westsyde
- View River view, mountain view, view of water, view (panoramic)
- Zoning description Unknown
- Directions 1968308
- Lot desc Landscaped, level
- Lot dimensions 16.34
- Lot size (acres) 16.34
- Building size 3415
- Listing # 10364281
- Property sub type Single family residence
- Status Active
- Hobby room 7.315m X 4.115m
Level: Basement - Recreational room 4.572m X 3.353m
Level: Basement - Den 3.353m X 3.302m
Level: Basement - Laundry 3.962m X 3.048m
Level: Basement - Bathroom (# of pieces - 4) Measurements not available
Level: Basement - Bedroom 2.87m X 3.505m
Level: Main - Bedroom 3.404m X 2.794m
Level: Main - Dining room 3.962m X 3.048m
Level: Main - Bathroom (# of pieces - 4) Measurements not available
Level: Main - Living room 4.572m X 3.353m
Level: Main - Ensuite bathroom (# of pieces - 2) Measurements not available
Level: Main - Bathroom (# of pieces - 3) Measurements not available
Level: Main - Kitchen 3.658m X 3.658m
Level: Main - Primary bedroom 3.581m X 3.48m
Level: Main - Kitchen 3.658m X 4.064m
Level: Main - Living room 3.962m X 4.572m
Level: Main - Bedroom 3.378m X 3.404m
Level: Main - Laundry 1.727m X 0.965m
Level: Main - Dining room 2.743m X 3.048m
Level: Main
- Listing source url Https://www.realtor.ca/real-estate/28918900/570-dairy-road-kamloops-westsyde
- Listing type identifier Idx

$-5,840
/ Month












