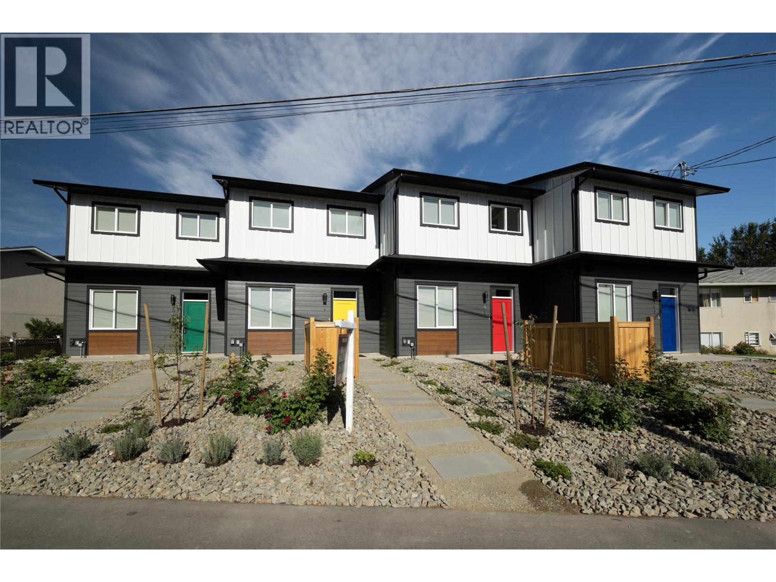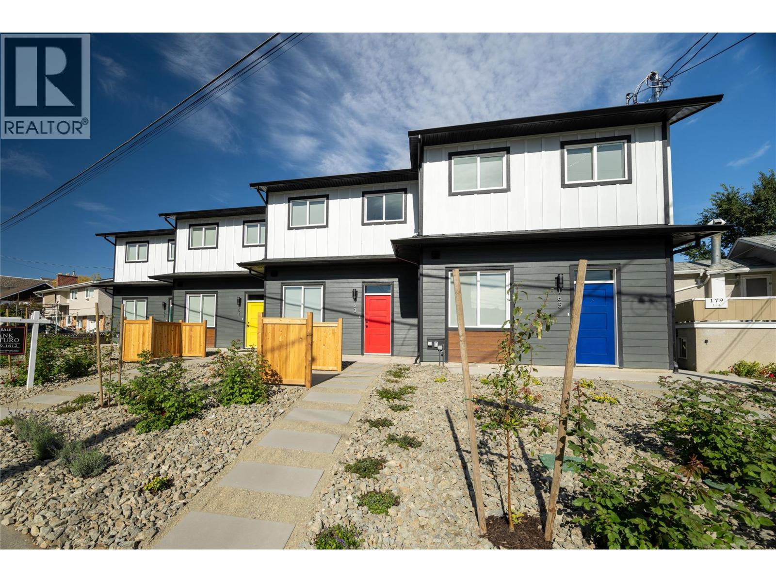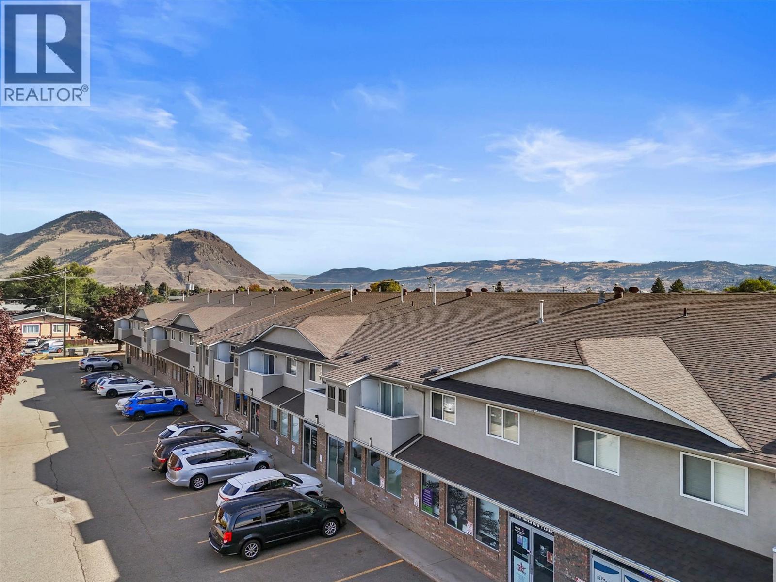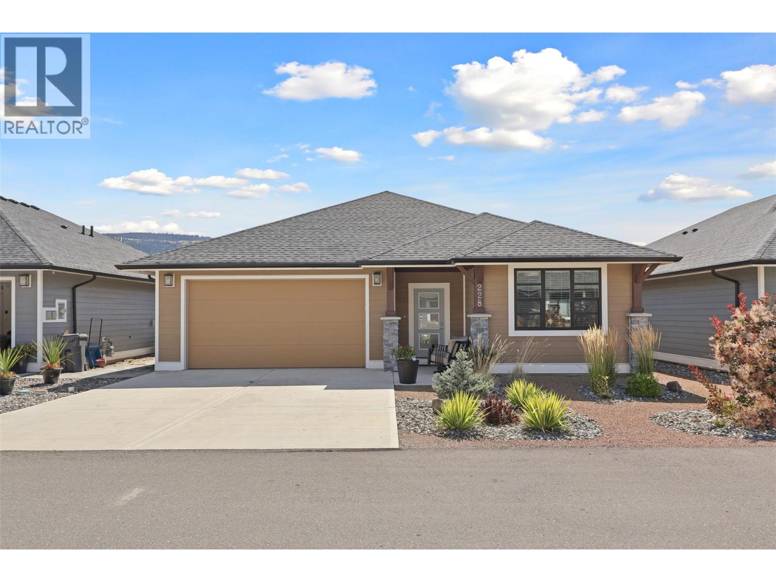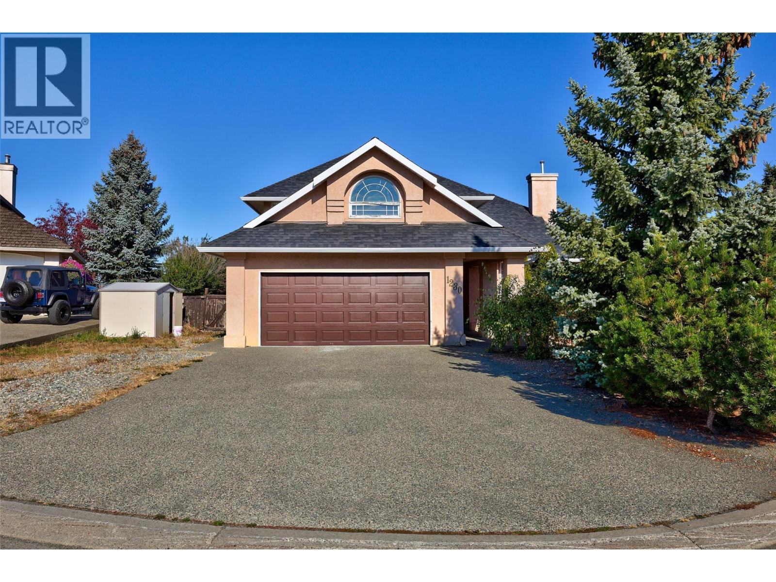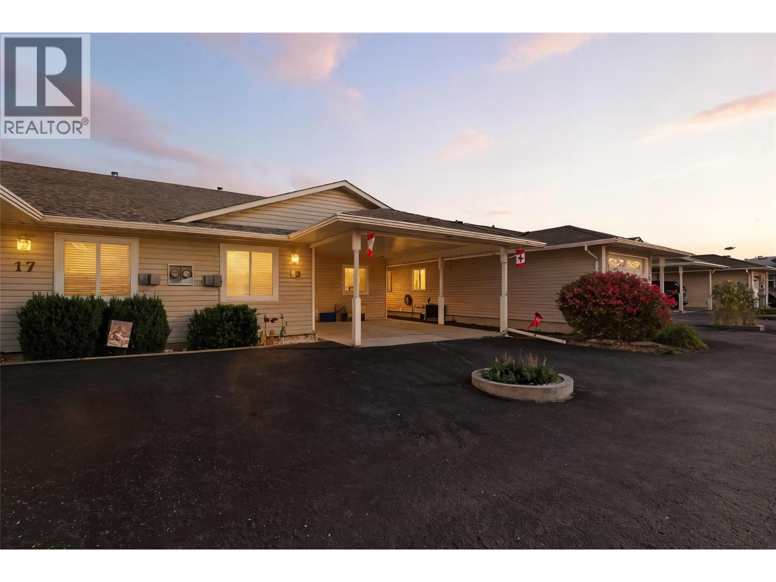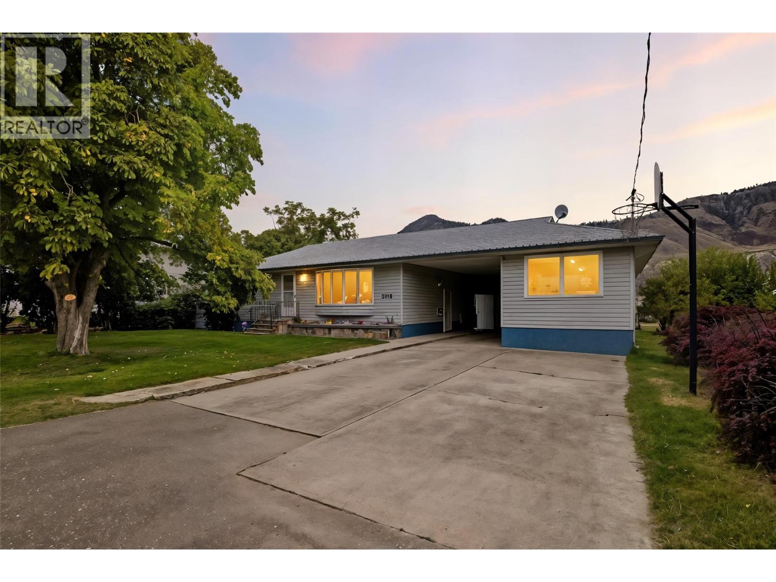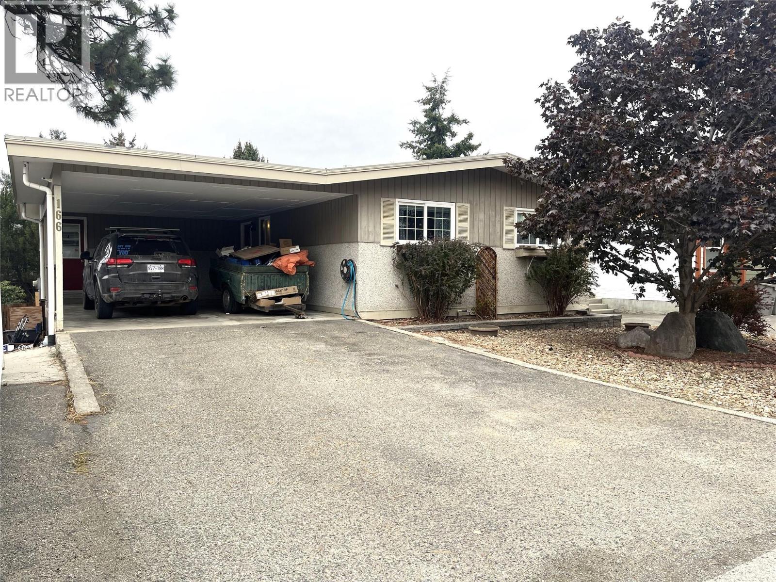- Houseful
- BC
- Kamloops
- Barnhartvale
- 5833 Todd Rd
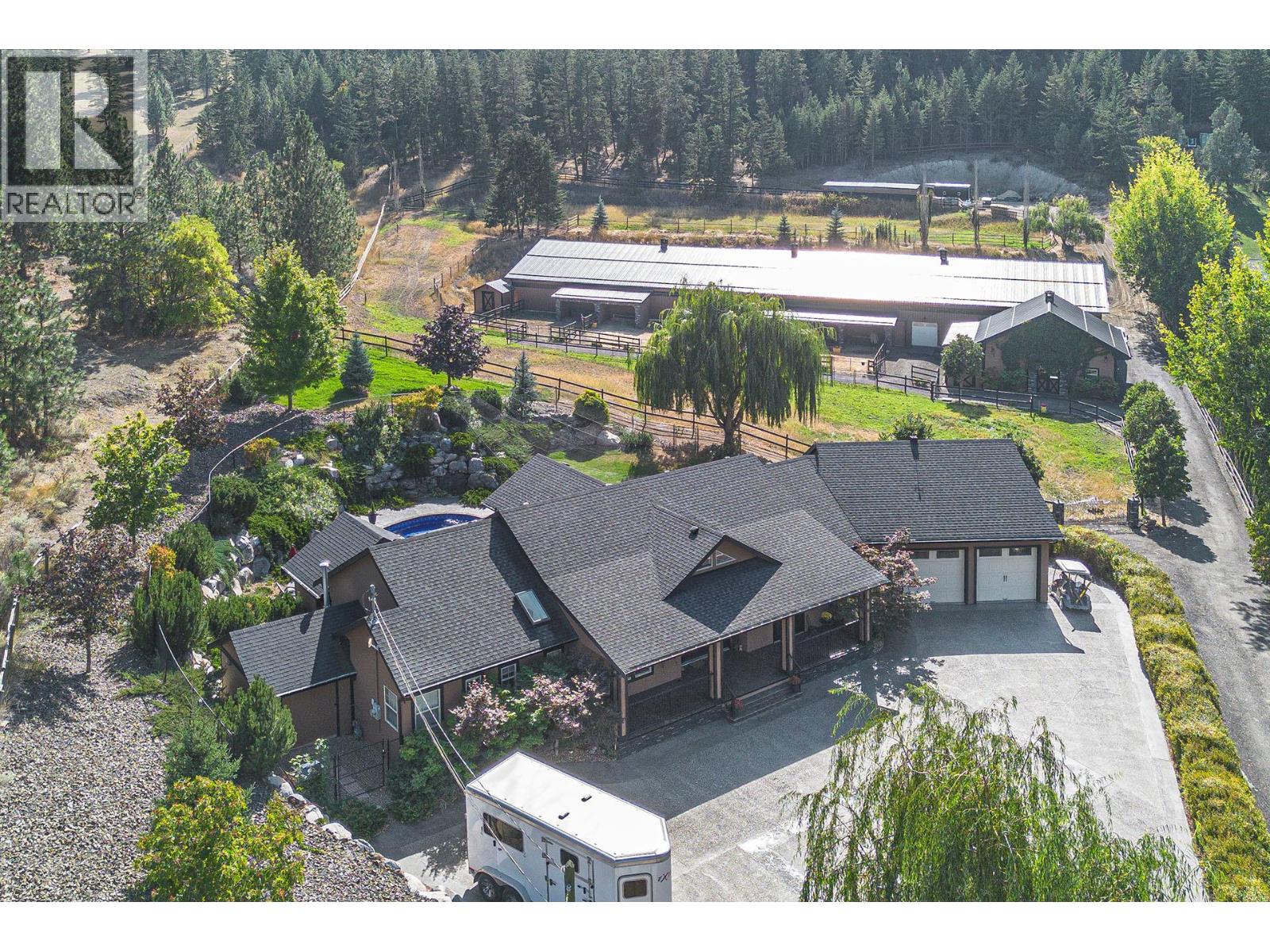
Highlights
Description
- Home value ($/Sqft)$1,175/Sqft
- Time on Housefulnew 3 days
- Property typeSingle family
- StyleRanch
- Neighbourhood
- Median school Score
- Lot size15.56 Acres
- Year built2006
- Garage spaces4
- Mortgage payment
Discover a rare opportunity to own an executive equestrian estate on 16 pristine acres—all within Kamloops city limits. This remarkable property combines refined living with world-class horse facilities, including a new, state-of-the-art indoor arena built to competition dressage dimensions (20mx60m). The bright, beautifully designed arena features premium dust-free footing for optimal traction, stability & cushion, full length mirrors & fully insulated for yr-round comfort & plumbed for propane heat. The 3-stall barn is equally impressive w/spacious foaling stall, heated/insulated interior, cushioned underlay w/rubber flooring throughout, & a wash rack w/advanced red light therapy. The loft provides potential for a suite or staff quarters. The fully irrigated property is thoughtfully laid out w/large paddocks featuring chew-resistant fencing & lush grazing pastures, all designed for horse health and easy mgmt.. The stunning 4,300 sq ft executive home features a grand foyer & vaulted ceilings. A gourmet chef’s kitchen anchors the open-concept living area, showcasing custom cabinetry, solid granite counters/backsplash & premium Fisher & Paykel appliances including built-in fridge/freezer/double ovens/double dishwasher, wine cooler & ice machine. The bsmnt includes a spacious family/games rm & self-contained one-bdrm suite, ideal for extended family. Outdoor living is equally inviting, with a beautiful kidney shaped saltwater I/G pool, expansive patio space & manicured landscaping designed for entertaining and relaxation. This property represents the pinnacle of equestrian living—a rare blend of luxury, functionality & location. (id:63267)
Home overview
- Cooling Central air conditioning
- Heat type Forced air, see remarks
- Has pool (y/n) Yes
- Sewer/ septic Municipal sewage system
- # total stories 2
- Roof Unknown
- Fencing Fence, cross fenced
- # garage spaces 4
- # parking spaces 4
- Has garage (y/n) Yes
- # full baths 4
- # total bathrooms 4.0
- # of above grade bedrooms 5
- Flooring Mixed flooring
- Has fireplace (y/n) Yes
- Community features Family oriented
- Subdivision Barnhartvale
- View Mountain view
- Zoning description Unknown
- Lot dimensions 15.56
- Lot size (acres) 15.56
- Building size 4256
- Listing # 10365159
- Property sub type Single family residence
- Status Active
- Dining room 3.607m X 3.48m
Level: Basement - Bathroom (# of pieces - 3) Measurements not available
Level: Basement - Recreational room 7.239m X 3.251m
Level: Basement - Bathroom (# of pieces - 4) Measurements not available
Level: Basement - Bedroom 4.267m X 3.708m
Level: Basement - Games room 4.674m X 4.521m
Level: Basement - Bedroom 4.14m X 3.353m
Level: Basement - Kitchen 3.556m X 2.997m
Level: Basement - Living room 4.877m X 4.318m
Level: Basement - Primary bedroom 4.826m X 4.42m
Level: Main - Bathroom (# of pieces - 4) Measurements not available
Level: Main - Bedroom 3.226m X 3.124m
Level: Main - Dining room 4.42m X 4.115m
Level: Main - Ensuite bathroom (# of pieces - 5) Measurements not available
Level: Main - Bedroom 3.658m X 3.023m
Level: Main - Laundry 2.565m X 1.956m
Level: Main - Kitchen 4.902m X 3.658m
Level: Main - Foyer 3.353m X 2.616m
Level: Main - Office 3.353m X 3.175m
Level: Main - Living room 4.343m X 4.267m
Level: Main
- Listing source url Https://www.realtor.ca/real-estate/28960655/5833-todd-road-kamloops-barnhartvale
- Listing type identifier Idx

$-13,331
/ Month

