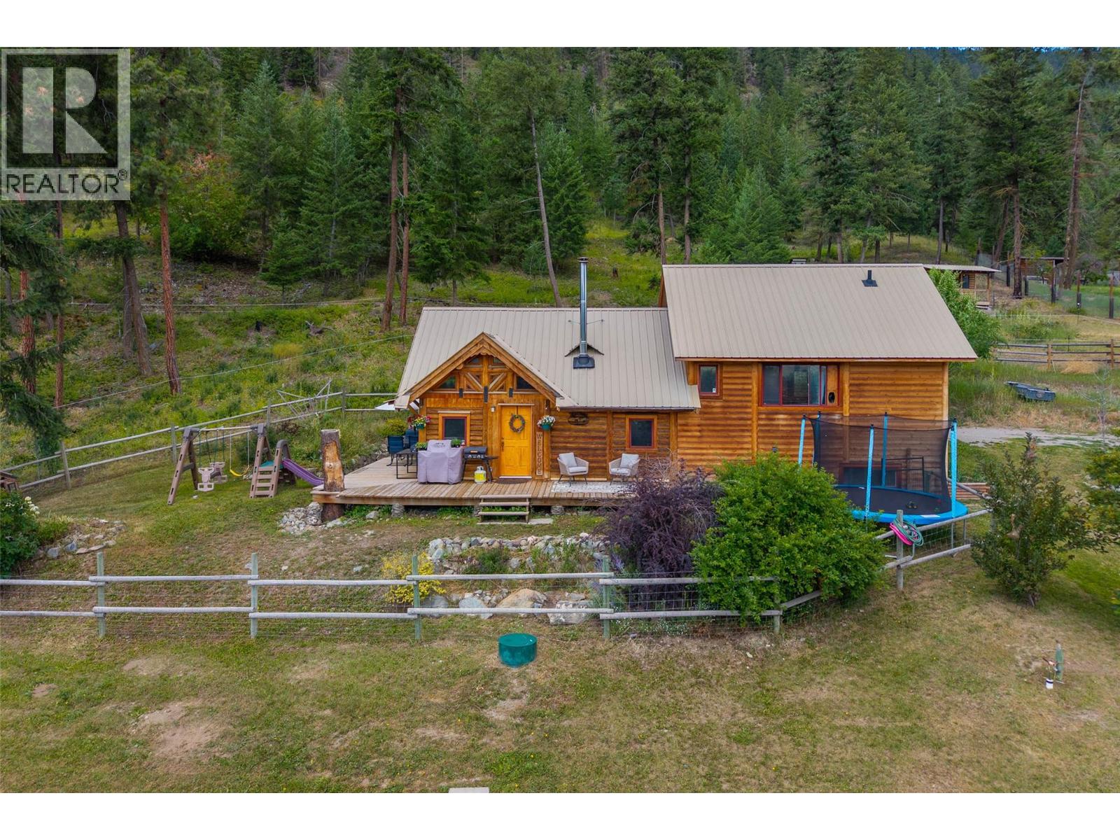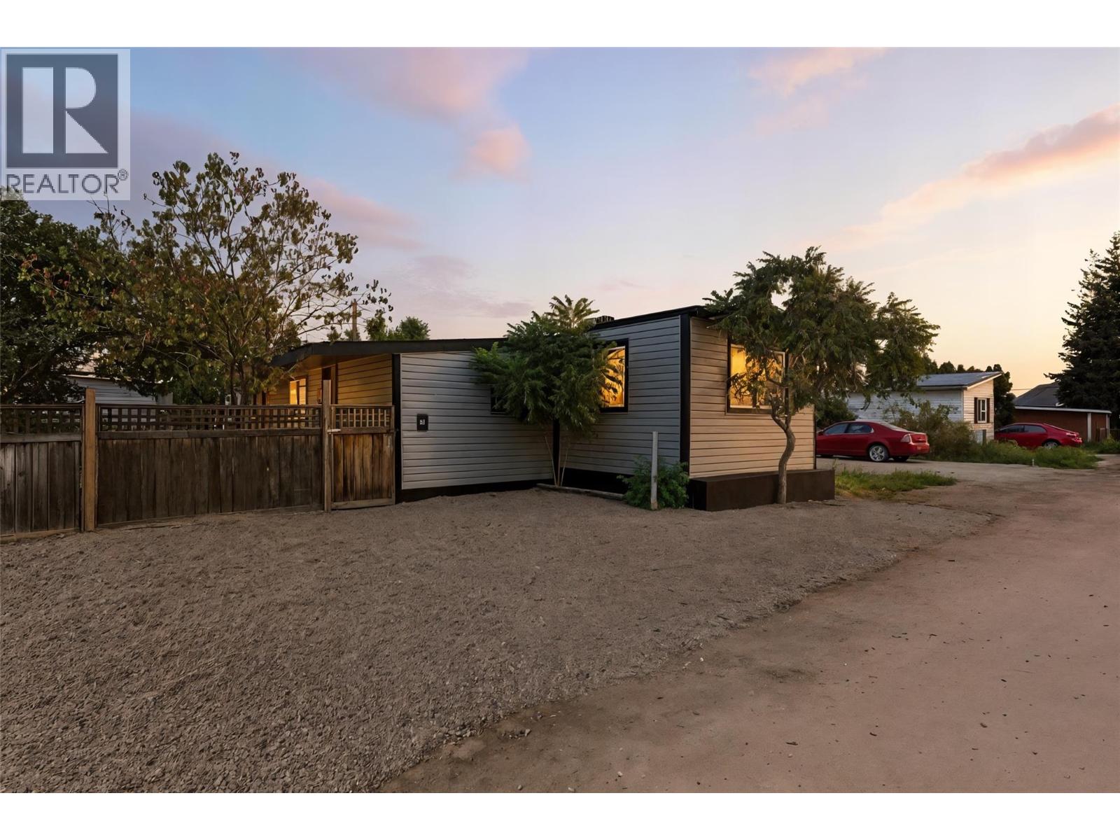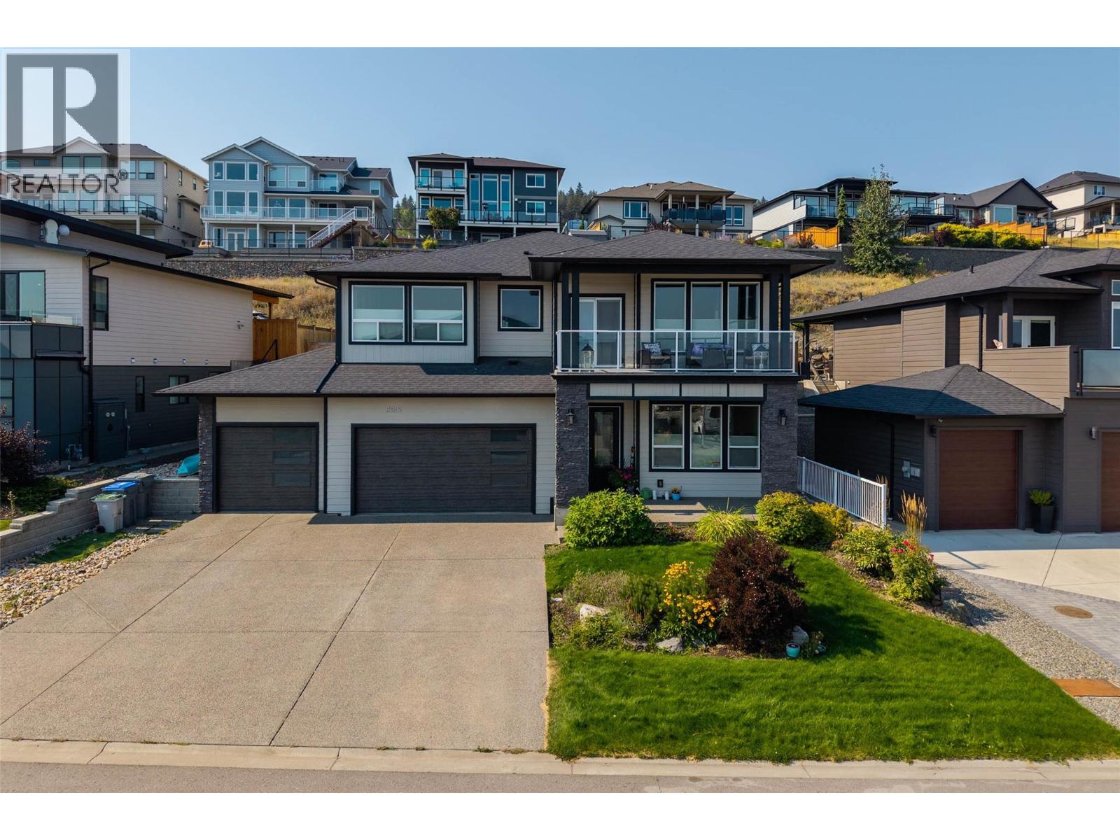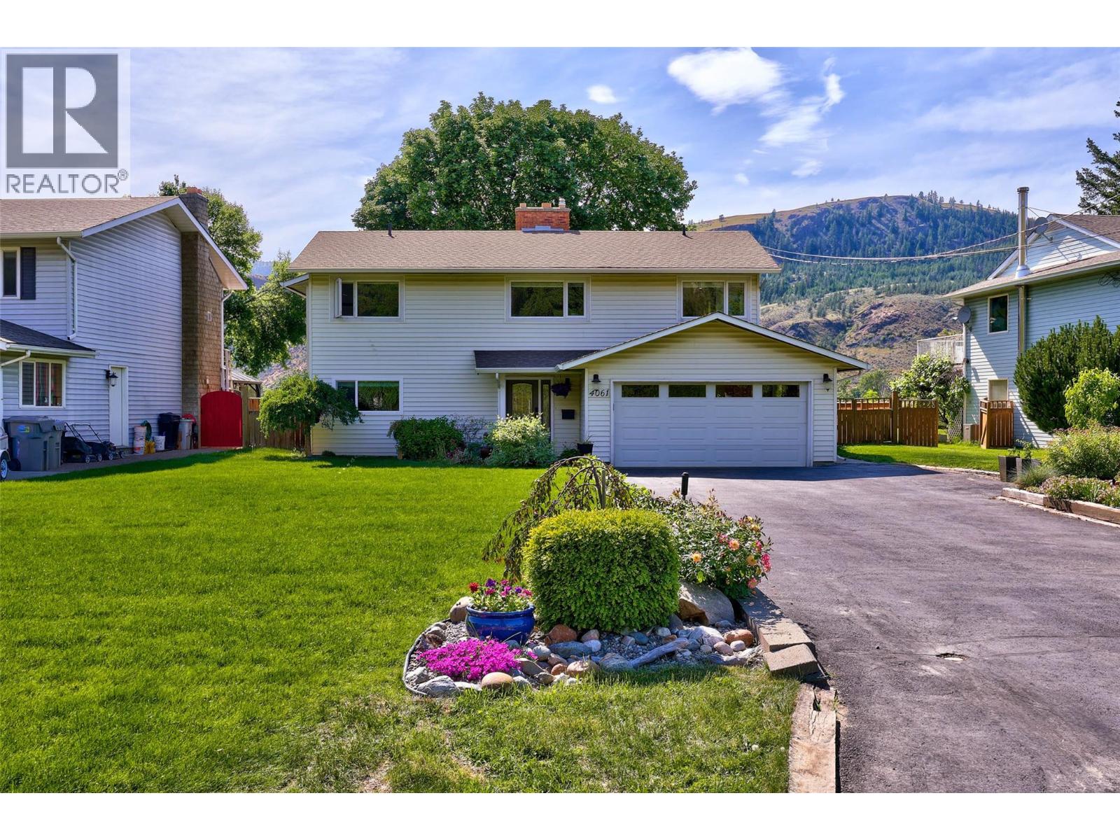- Houseful
- BC
- Kamloops
- Heffley Creek
- 590 Lister Rd
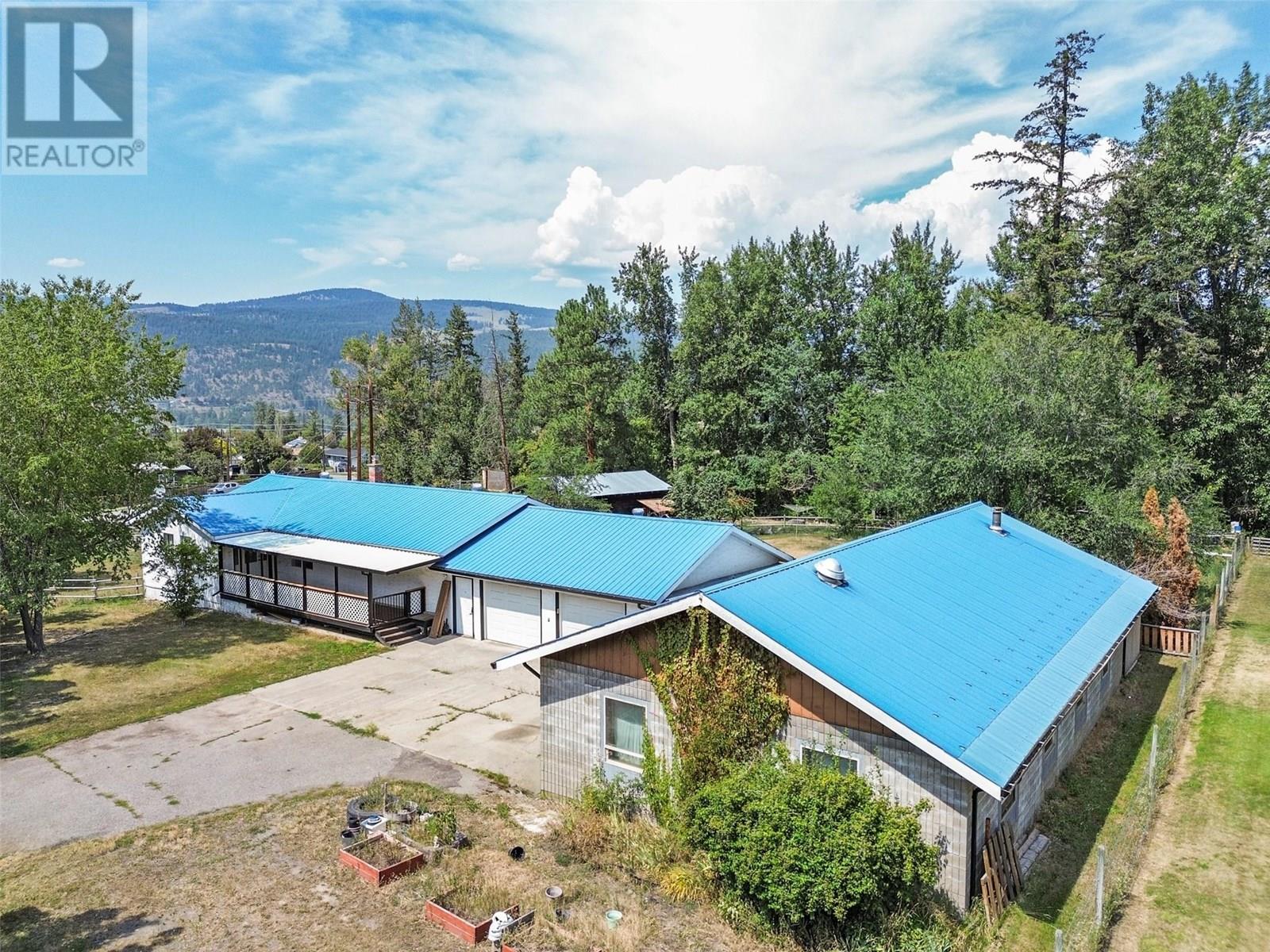
590 Lister Rd
590 Lister Rd
Highlights
Description
- Home value ($/Sqft)$320/Sqft
- Time on Houseful71 days
- Property typeSingle family
- StyleRanch
- Neighbourhood
- Lot size1.93 Acres
- Year built1962
- Garage spaces2
- Mortgage payment
Looking for a small Heffley acreage perfect for a couple horses or your other favorite pets? Just 20 mins from downtown Kamloops! This property has a detached shop (52x30)with 220 plug, 2 car garage (30x26) & several out buildings. The land is fenced & cross fenced. The updates include 2 year old Septic System! Updated home including flooring, kitchen, paint, windows, water softener, bathrms, & more. Appliances 2 years old, New front porch, furnace 2024, hot water tank 2024, Central a/c 4 years old, air purifying system, The master has W/I closet, ensuite & doors opening to the back patio. Bsmnt has 1 bdrm inlaw suite w/separate entry & parking (no stove plug in basement), there is also a recroom & storage that is separate from suite. There is also a barn, storage shed, 3 separate paddocks, horse shelter, chicken coop, veggie patch, fruit trees (apple, pear, apricot, plum) & a stream that runs through back of property seasonally. Located mins from public transportation, elementary school, local store, baseball, skating & 30 mins to Sun Peaks. Easy to show! Quick Possession ok! (id:63267)
Home overview
- Cooling Central air conditioning
- Heat type Forced air, see remarks
- # total stories 2
- Roof Unknown
- # garage spaces 2
- # parking spaces 6
- Has garage (y/n) Yes
- # full baths 3
- # half baths 1
- # total bathrooms 4.0
- # of above grade bedrooms 4
- Flooring Mixed flooring
- Community features Family oriented, rural setting
- Subdivision Heffley
- View View (panoramic)
- Zoning description Residential
- Directions 2183932
- Lot desc Landscaped, level
- Lot dimensions 1.93
- Lot size (acres) 1.93
- Building size 2811
- Listing # 10353646
- Property sub type Single family residence
- Status Active
- Kitchen 3.048m X 3.658m
Level: Basement - Bathroom (# of pieces - 3) Measurements not available
Level: Basement - Recreational room 7.01m X 5.791m
Level: Basement - Storage 3.353m X 2.743m
Level: Basement - Games room 6.706m X 5.182m
Level: Basement - Bedroom 2.743m X 2.438m
Level: Basement - Bathroom (# of pieces - 2) Measurements not available
Level: Lower - Kitchen 3.962m X 2.743m
Level: Main - Ensuite bathroom (# of pieces - 4) Measurements not available
Level: Main - Dining room 3.658m X 2.743m
Level: Main - Bedroom 3.962m X 2.743m
Level: Main - Bathroom (# of pieces - 4) Measurements not available
Level: Main - Bedroom 2.438m X 2.743m
Level: Main - Dining nook 3.658m X 2.438m
Level: Main - Living room 6.706m X 5.791m
Level: Main - Primary bedroom 3.353m X 4.267m
Level: Main
- Listing source url Https://www.realtor.ca/real-estate/28524813/590-lister-road-kamloops-heffley
- Listing type identifier Idx

$-2,400
/ Month






