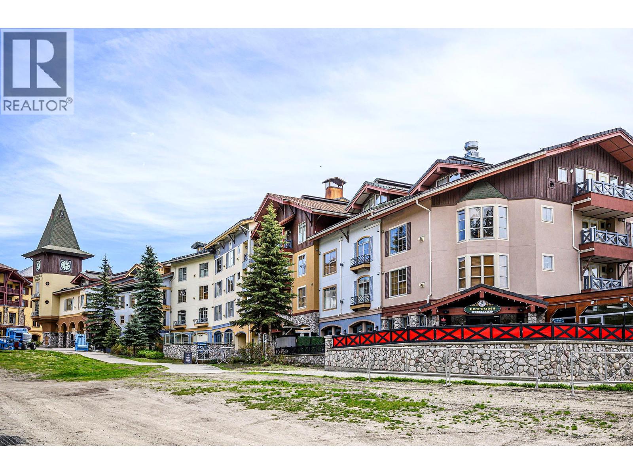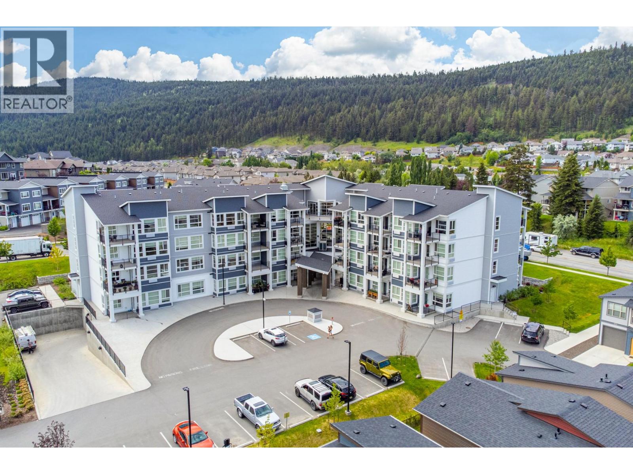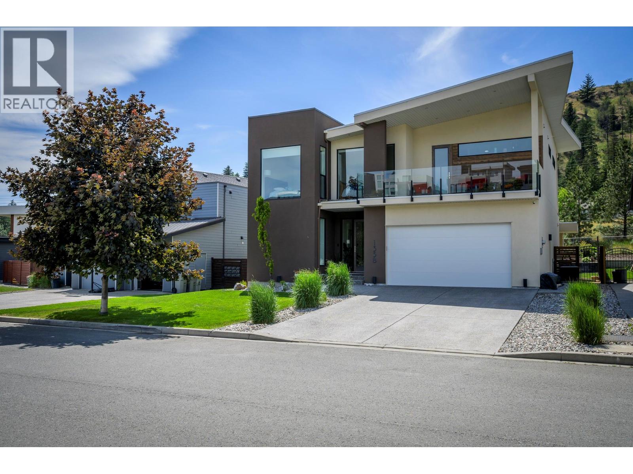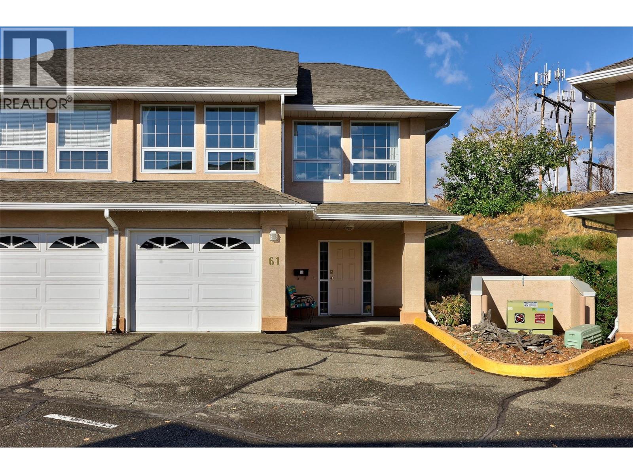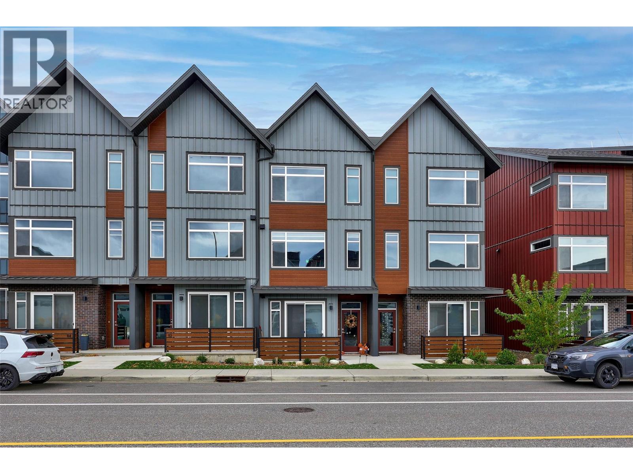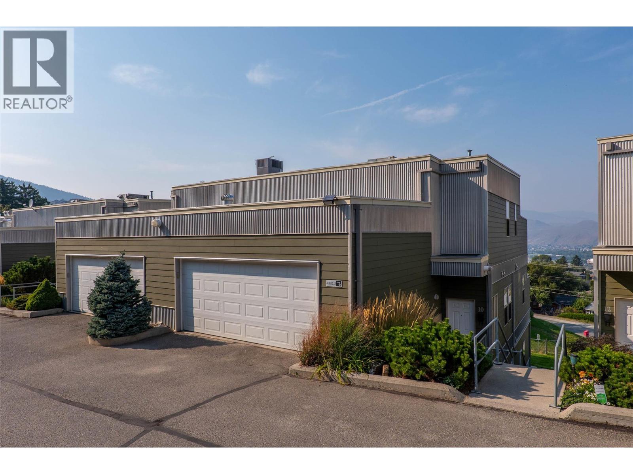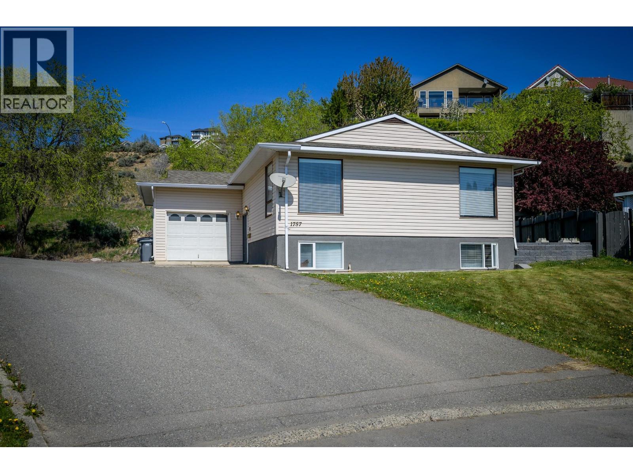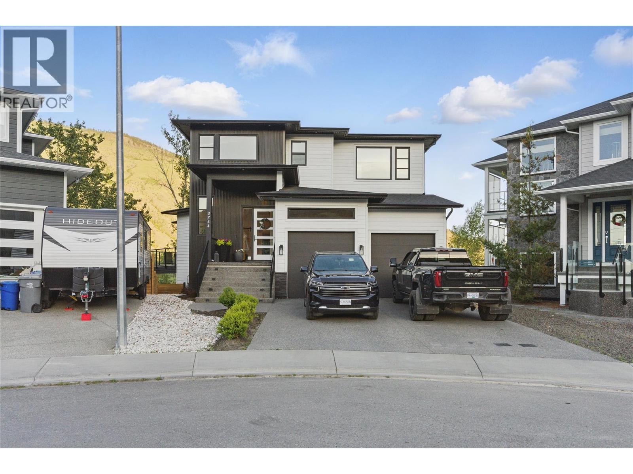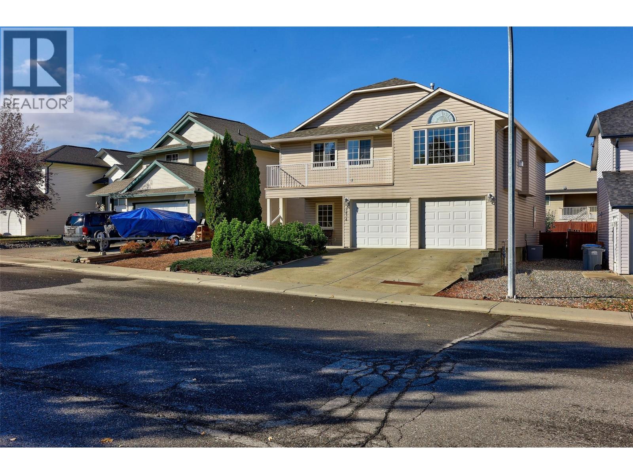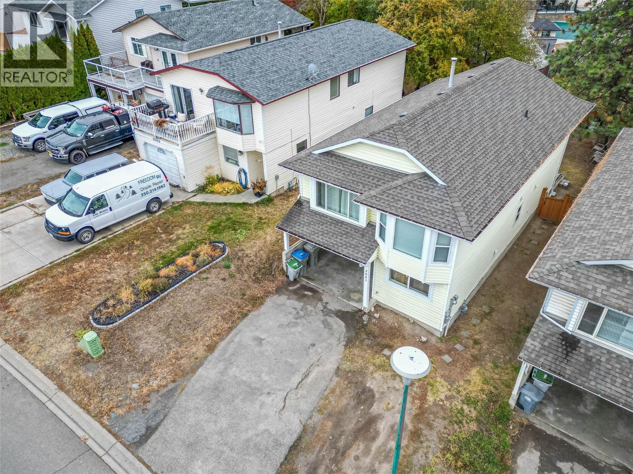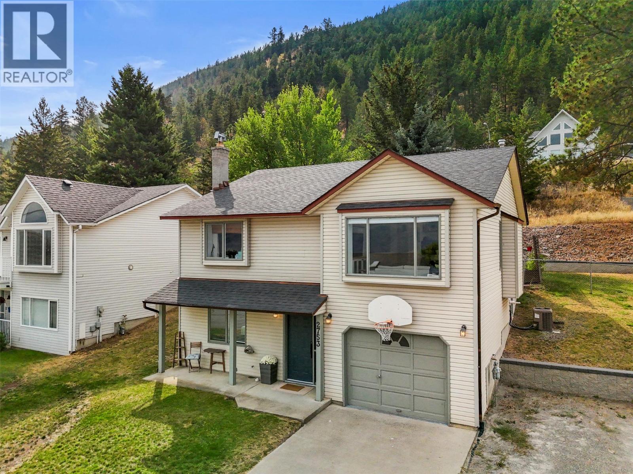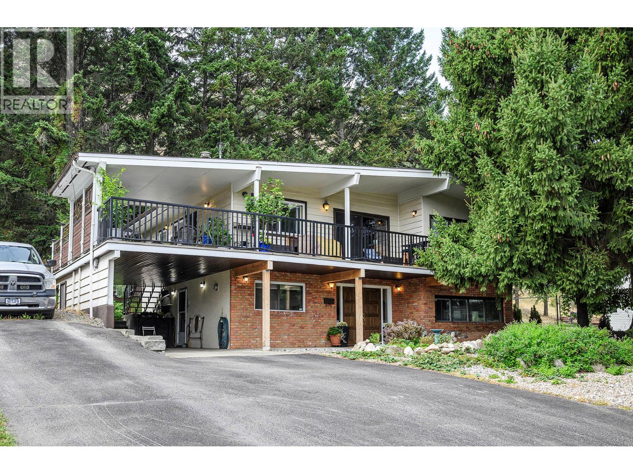
5901 Dallas Dr
5901 Dallas Dr
Highlights
Description
- Home value ($/Sqft)$302/Sqft
- Time on Houseful46 days
- Property typeSingle family
- Neighbourhood
- Median school Score
- Lot size0.83 Acre
- Year built1973
- Mortgage payment
This property is perfect for a family looking for privacy, oversized RV parking, a meticulously landscaped yard, a functional house, and a detached workshop/hobby building. The park like oversized .83 ( 75' x 500') of acre lot gives tranquility and privacy. It also offers excellent paved RV parking and a 28' x 16' detached shop/hobby room with power. The well cared for 2 + 2 bedroom home, offers a larger wrap around covered sun deck for those hot summer nights, 4 good sized bedrooms , 2 bathrooms, a sunken living room with vaulted ceiling, 2 gas fireplaces, and a dining room that also has deck access. The lower level is bright with larger windows in the 2 bedrooms, and a recroom with fireplace, Laundry room and good storage. The front entrance is spacious and inviting. The property location offers easy access to schools, public transit and shopping as well as the Dallas/Barnhartvale hiking trails and the Dallas Soccer fields. (id:63267)
Home overview
- Heat type Hot water, see remarks
- Sewer/ septic Municipal sewage system
- # total stories 2
- Has garage (y/n) Yes
- # full baths 2
- # total bathrooms 2.0
- # of above grade bedrooms 4
- Subdivision Dallas
- Zoning description Residential
- Lot dimensions 0.83
- Lot size (acres) 0.83
- Building size 2486
- Listing # 10362040
- Property sub type Single family residence
- Status Active
- Laundry 3.048m X 3.048m
Level: Basement - Bedroom 3.353m X 3.353m
Level: Basement - Foyer 3.048m X 3.048m
Level: Basement - Full bathroom 1.829m X 1.524m
Level: Basement - Bedroom 3.353m X 3.048m
Level: Basement - Recreational room 4.267m X 3.658m
Level: Basement - Kitchen 4.877m X 3.048m
Level: Main - Primary bedroom 4.267m X 3.353m
Level: Main - Dining room 3.353m X 3.048m
Level: Main - Bedroom 3.353m X 3.353m
Level: Main - Full bathroom 1.829m X 1.524m
Level: Main - Living room 6.096m X 4.267m
Level: Main
- Listing source url Https://www.realtor.ca/real-estate/28833007/5901-dallas-drive-kamloops-dallas
- Listing type identifier Idx

$-2,000
/ Month

