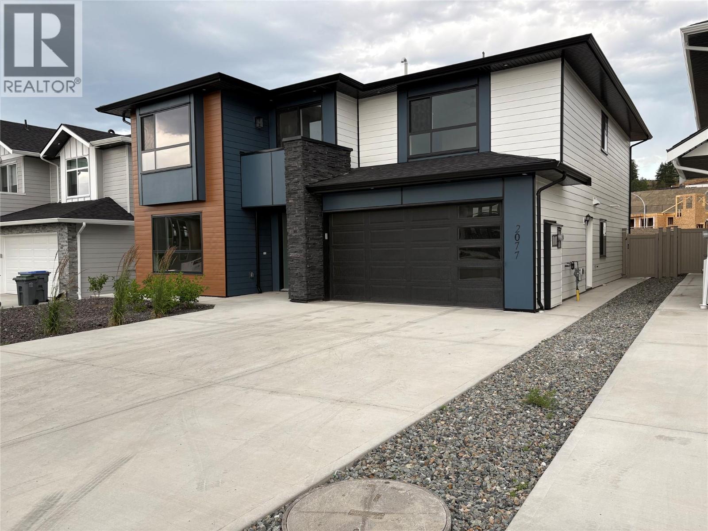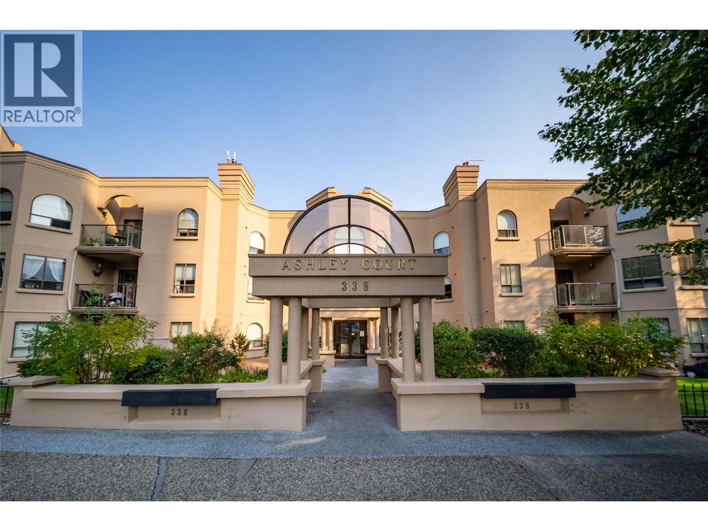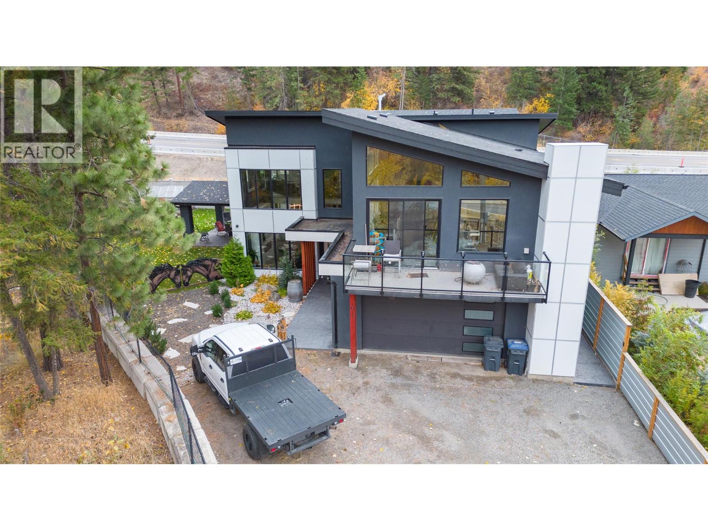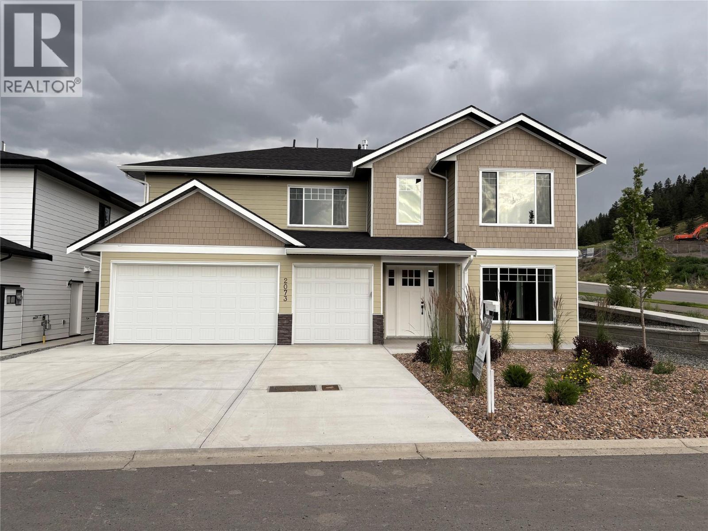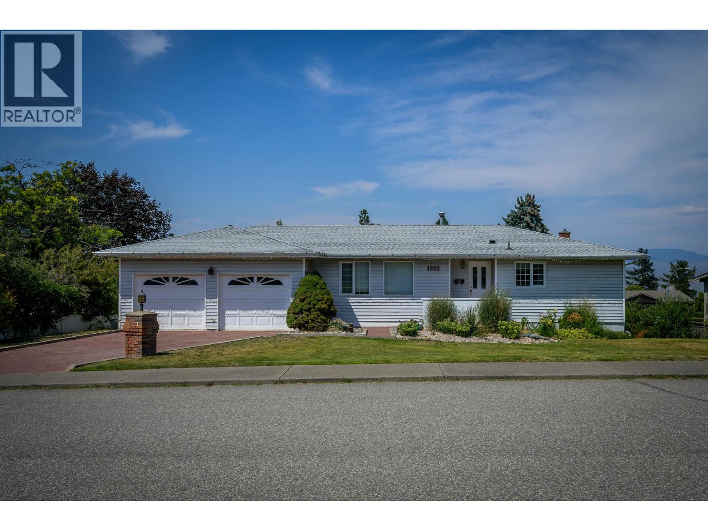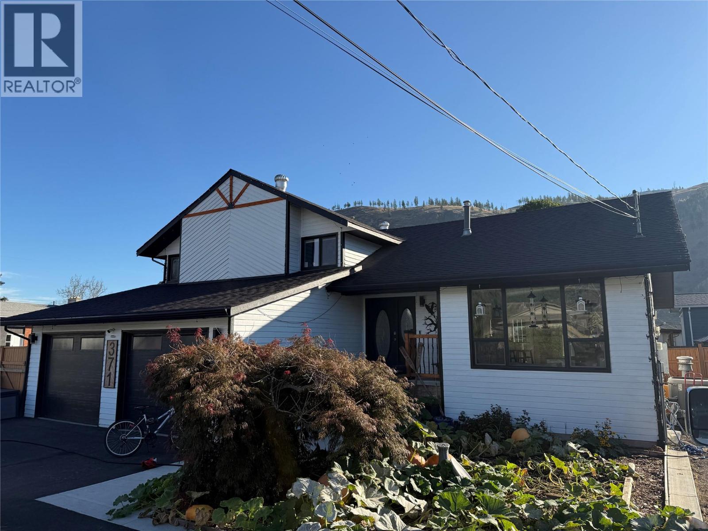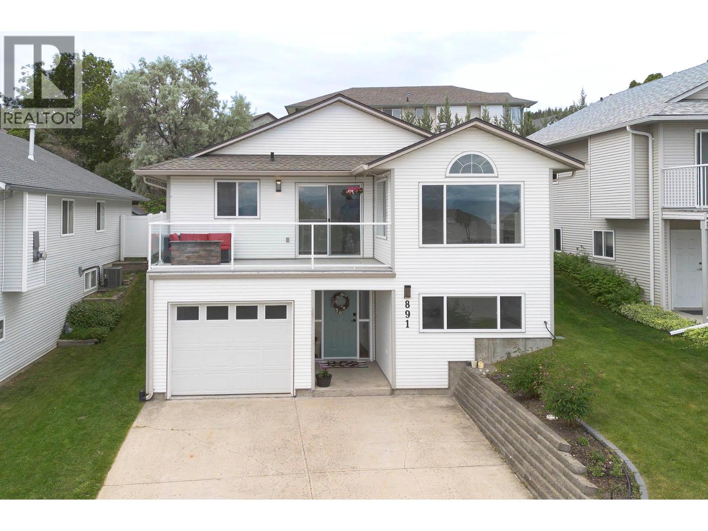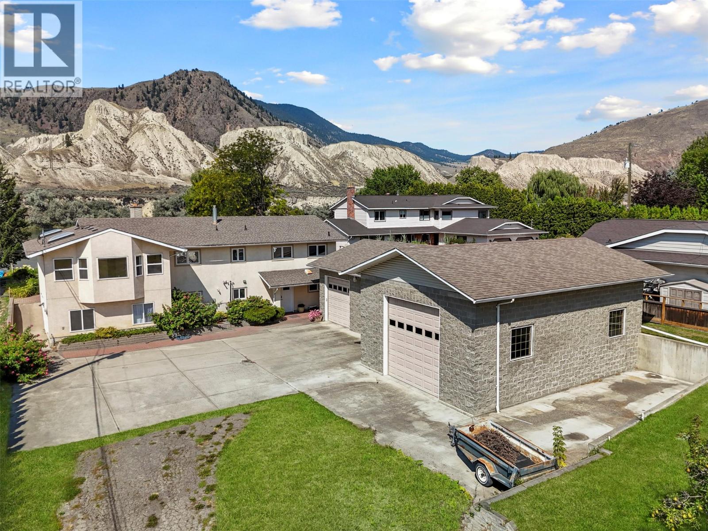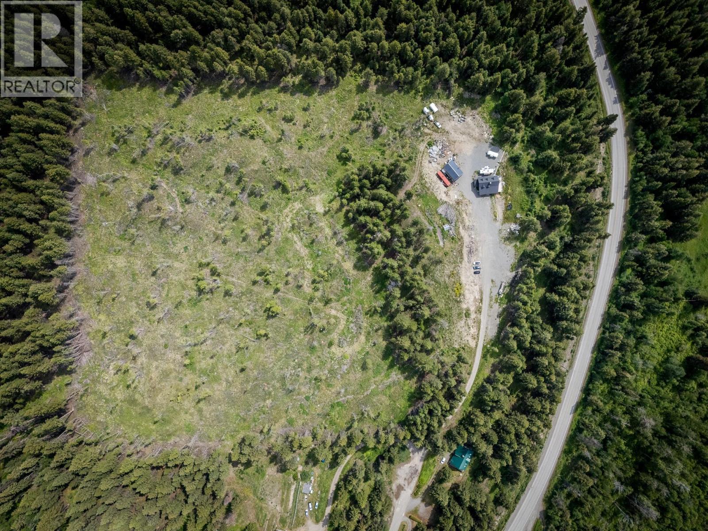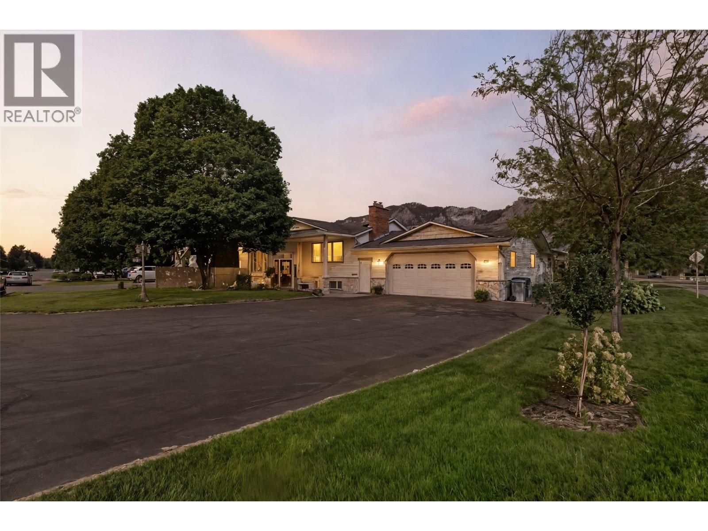
Highlights
Description
- Home value ($/Sqft)$476/Sqft
- Time on Houseful45 days
- Property typeSingle family
- Neighbourhood
- Median school Score
- Lot size0.53 Acre
- Year built1968
- Garage spaces4
- Mortgage payment
Welcome to this beautiful Kamloops home, situated on a half-acre corner lot and designed for those who want space, recreation, and room for all the toys! The property features a 620 sq. ft. detached shop, a four-car attached garage, and an inviting inground pool. Step inside the 2,700 sq. ft. custom home to find a functional main floor with two bedrooms, including a spacious primary suite complete with two closets, ensuite, and the convenience of in-room laundry. The bright and open kitchen is ideal for entertaining, equipped with stainless steel appliances and plenty of cooking space. A large dining area and welcoming living room make this level perfect for gathering with family and friends. Downstairs offers two more bedrooms, a full bathroom, a rec room, and additional laundry. This level also features a sauna and separate entry from the garage, adding flexibility for extended family, guests, or hobbies. Outside, enjoy the pool in your own backyard oasis or take advantage of the abundance of parking and storage options. This property offers a rare combination of privacy, function, and entertainment in one of Kamloops’ desirable neighborhoods. (id:63267)
Home overview
- Cooling Central air conditioning
- Heat type Forced air, see remarks
- Has pool (y/n) Yes
- Sewer/ septic Municipal sewage system
- # total stories 2
- Roof Unknown
- # garage spaces 4
- # parking spaces 10
- Has garage (y/n) Yes
- # full baths 3
- # total bathrooms 3.0
- # of above grade bedrooms 4
- Has fireplace (y/n) Yes
- Subdivision Dallas
- Zoning description Unknown
- Directions 2048181
- Lot dimensions 0.53
- Lot size (acres) 0.53
- Building size 2720
- Listing # 10357984
- Property sub type Single family residence
- Status Active
- Mudroom 3.531m X 2.616m
Level: Lower - Sauna 2.083m X 1.803m
Level: Lower - Recreational room 6.401m X 3.658m
Level: Lower - Bedroom 3.2m X 3.632m
Level: Lower - Laundry 2.438m X 1.829m
Level: Lower - Bathroom (# of pieces - 4) Measurements not available
Level: Lower - Bedroom 4.877m X 3.632m
Level: Lower - Primary bedroom 4.877m X 6.579m
Level: Main - Kitchen 5.791m X 4.47m
Level: Main - Bedroom 4.978m X 2.692m
Level: Main - Bathroom (# of pieces - 4) Measurements not available
Level: Main - Ensuite bathroom (# of pieces - 4) Measurements not available
Level: Main - Foyer 2.438m X 3.302m
Level: Main - Laundry 1.524m X 2.616m
Level: Main - Dining room 4.267m X 2.743m
Level: Main - Living room 6.452m X 4.242m
Level: Main
- Listing source url Https://www.realtor.ca/real-estate/28877865/5996-todd-hill-crescent-kamloops-dallas
- Listing type identifier Idx

$-3,453
/ Month




