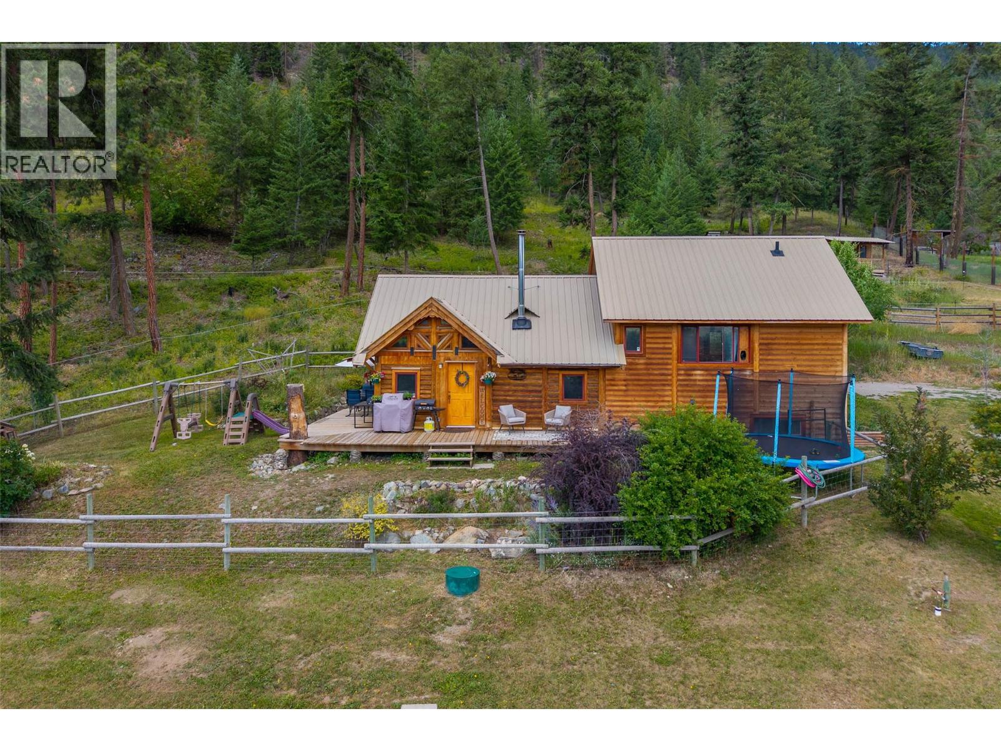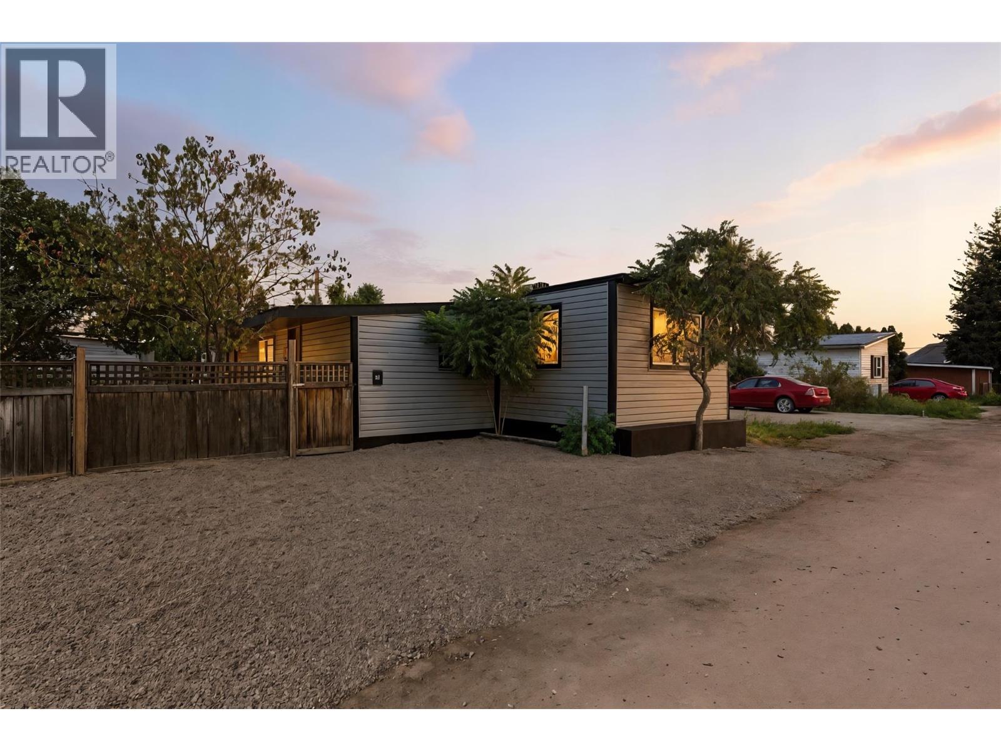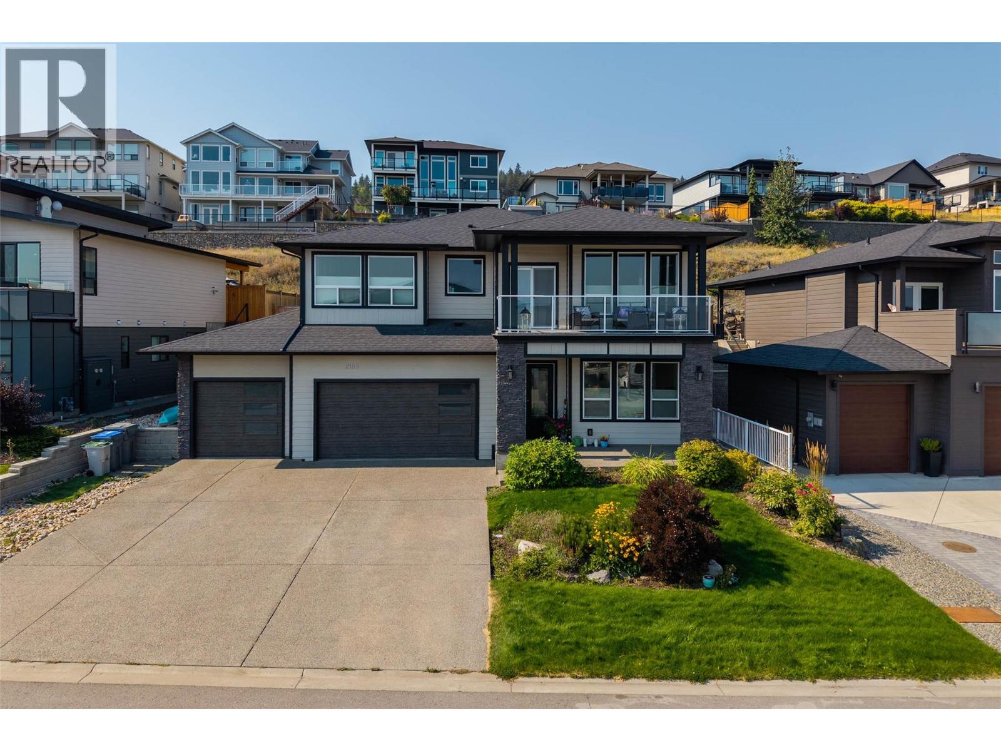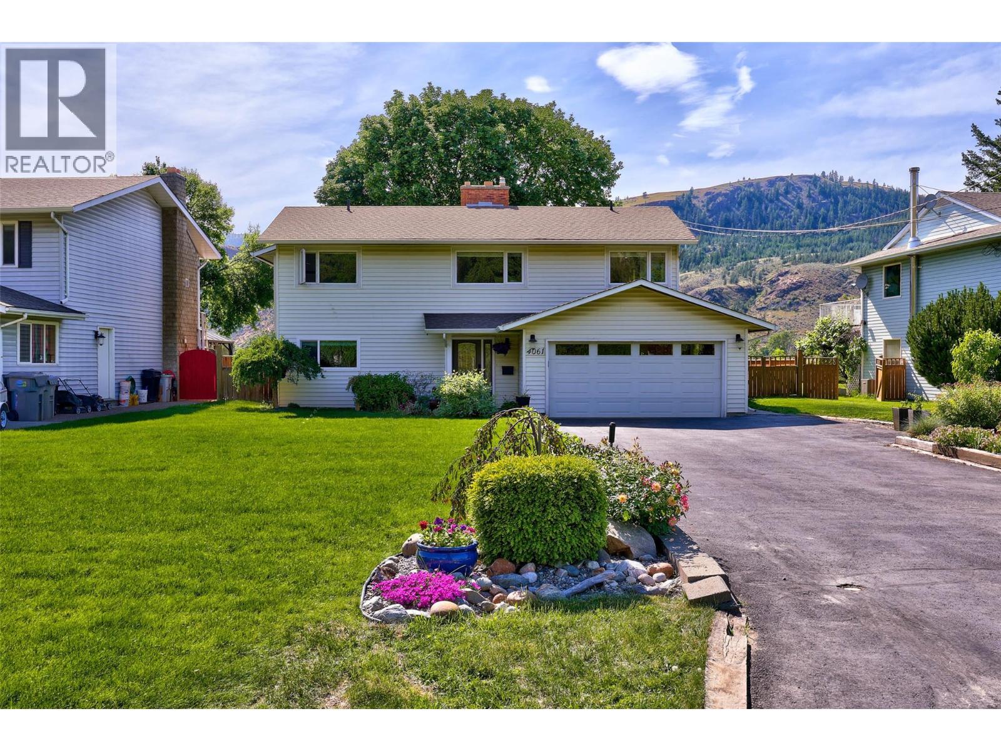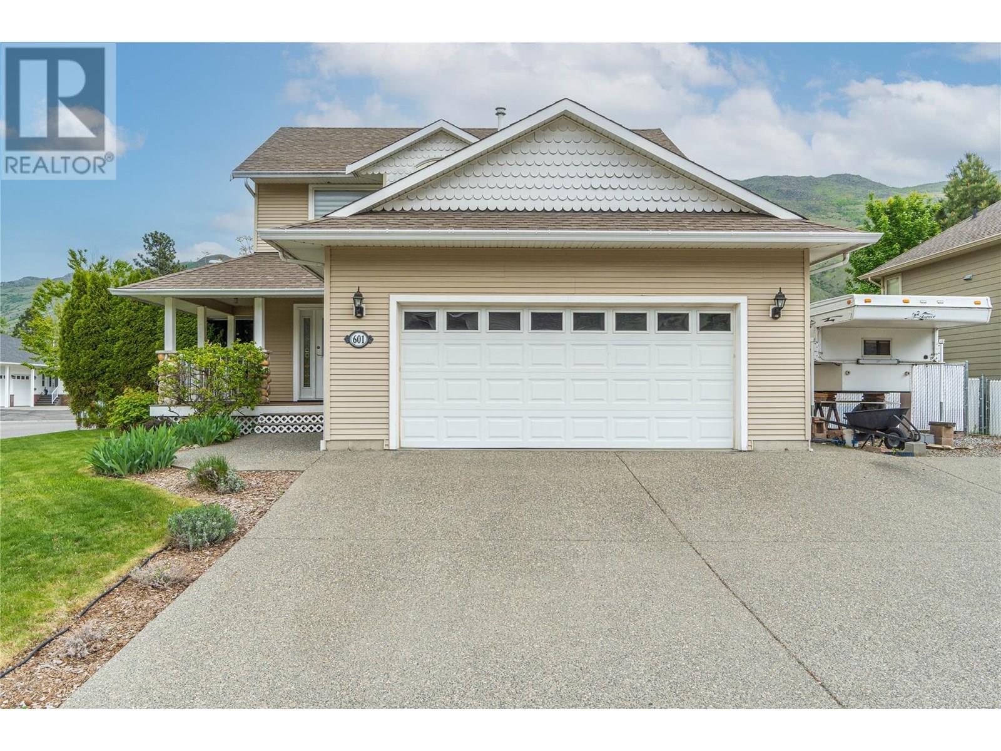
601 Bissette Rd
601 Bissette Rd
Highlights
Description
- Home value ($/Sqft)$325/Sqft
- Time on Houseful42 days
- Property typeSingle family
- Neighbourhood
- Median school Score
- Lot size7,405 Sqft
- Year built2003
- Garage spaces2
- Mortgage payment
Bright & Spacious Family Home with Huge Yard & RV Parking! Welcome to this ideal family home offering space, comfort, and functionality in every corner. The main level features a welcoming open floor plan with hardwood floors and a cozy gas fireplace in the living room—perfect for family gatherings. The bright adjoining kitchen comes fully equipped with appliances and flows seamlessly to the dining area, which opens to a covered patio with a gazebo, a gas BBQ jet, and a large fenced yard—an entertainer’s dream! Enjoy the convenience of RV parking, a double garage, and an oversized driveway with plenty of extra space. The fully fenced corner lot offers a secure play area for kids and pets. Main floor laundry opens directly to the garage, doubling as a handy mudroom. Upstairs, you’ll find three spacious bedrooms and a 4-piece main bath. The primary suite offers added comfort with its own 4-piece ensuite. The finished basement includes a large rec room with two big windows for natural light, a private office, and direct access to the backyard—ideal for teens, guests, or working from home. Central air conditioning and underground sprinklers make this home comfortable and low-maintenance year-round. Don’t miss this family friendly gem perfect for growing families! (id:63267)
Home overview
- Cooling Central air conditioning
- Heat type Forced air, see remarks
- Sewer/ septic Municipal sewage system
- # total stories 3
- # garage spaces 2
- # parking spaces 5
- Has garage (y/n) Yes
- # full baths 3
- # total bathrooms 3.0
- # of above grade bedrooms 3
- Subdivision Westsyde
- Zoning description Unknown
- Directions 1762979
- Lot dimensions 0.17
- Lot size (acres) 0.17
- Building size 2309
- Listing # 10357365
- Property sub type Single family residence
- Status Active
- Ensuite bathroom (# of pieces - 4) Measurements not available
Level: 2nd - Bedroom 3.099m X 2.972m
Level: 2nd - Bedroom 3.531m X 2.819m
Level: 2nd - Primary bedroom 4.14m X 3.353m
Level: 2nd - Bathroom (# of pieces - 4) Measurements not available
Level: 2nd - Recreational room 3.759m X 9.677m
Level: Basement - Office 3.785m X 1.753m
Level: Basement - Kitchen 2.489m X 3.785m
Level: Main - Dining room 4.572m X 3.048m
Level: Main - Laundry 1.93m X 2.337m
Level: Main - Living room 4.115m X 4.496m
Level: Main - Bathroom (# of pieces - 2) Measurements not available
Level: Main
- Listing source url Https://www.realtor.ca/real-estate/28656575/601-bissette-road-kamloops-westsyde
- Listing type identifier Idx

$-2,000
/ Month






